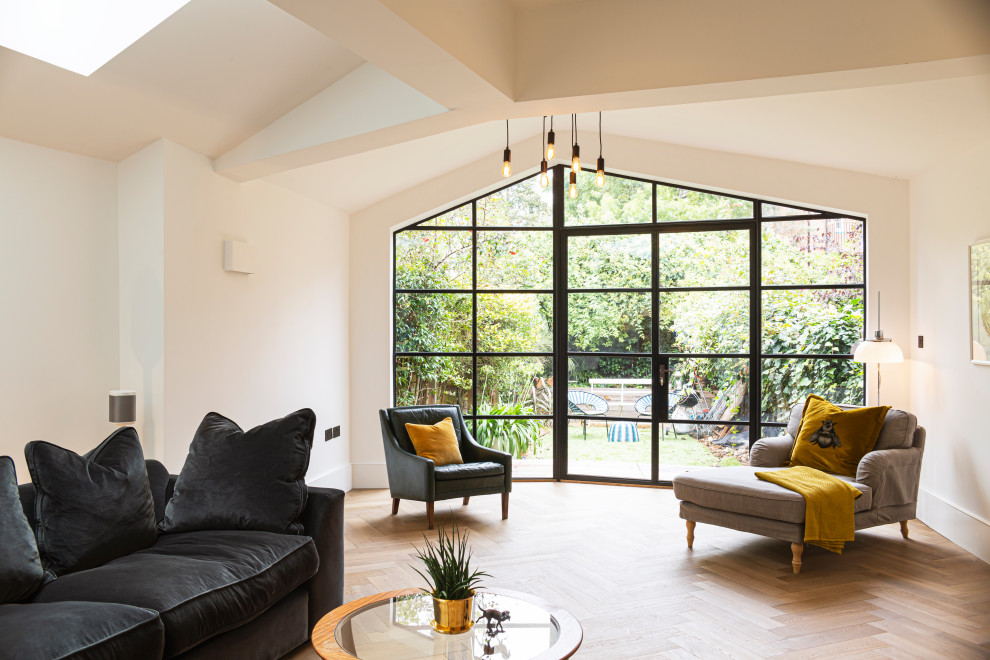
Jeff's House
Transitional Living Room, London
Crittall windows frame the garden views with beautifully laid herringbone parquet carrying all the way through.
The rear extension creates a spacious living room with its angular form responding to the skewed shape of the garden as well as to planning constraints. It reads like the prow of a ship
Other Photos in Jeff's House - Crouch End, London

Flooring, light