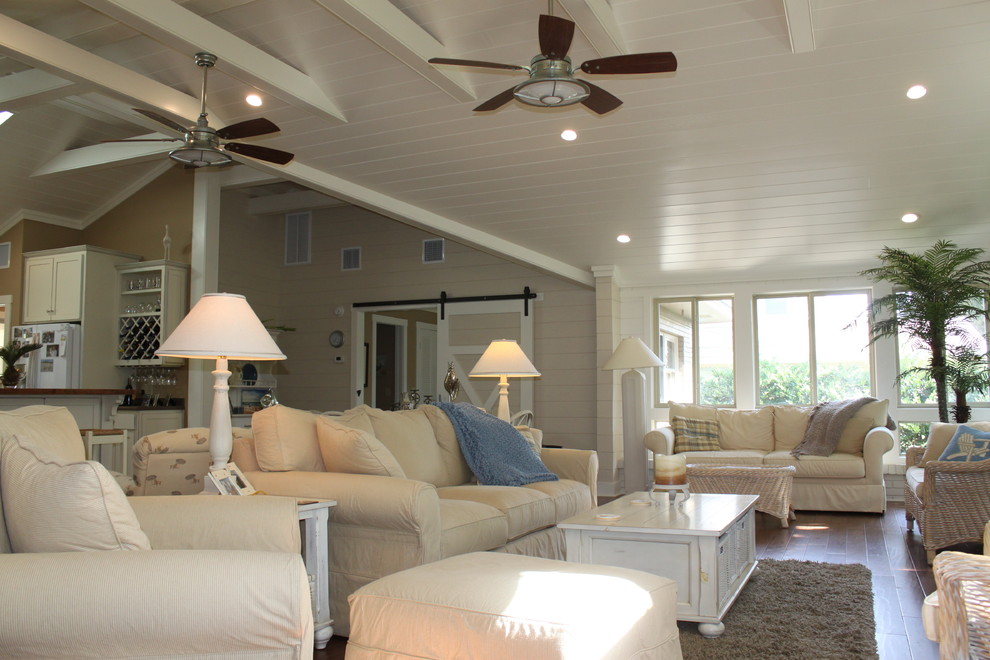
Jekyll Island renovation 1204-02
Tropical Living Room, Jacksonville
This 1960s ranch was transformed into a spacious, airy beach cottage -- ideal for its laid-back Jekyll Island setting. The living room, kitchen, dining room and rear sun room was combined and opened up. The existing eight-foot tall ceilings were opened up to the roof structure, creating a wide open space. Contractor: Wilson Construction, Brunswick, GA

Garage conversion