Kids' Bedroom with a Wallpapered Ceiling and a Timber Clad Ceiling Ideas and Designs
Refine by:
Budget
Sort by:Popular Today
1 - 20 of 886 photos
Item 1 of 3

Bespoke plywood playroom storage. Mint green and pastel blue colour scheme with feature wallpaper applied to the ceiling.
Large scandi gender neutral playroom in Wiltshire with green walls, carpet, blue floors and a wallpapered ceiling.
Large scandi gender neutral playroom in Wiltshire with green walls, carpet, blue floors and a wallpapered ceiling.

A teen hangout destination with a comfortable boho vibe. Brought together by Anthropologie Rose Petals Wallpaper, Serena and Lilly hanging chair, Cristol flush mount by Circa Lighting and a mix of custom and retail pillows. Design by Two Hands Interiors. See the rest of this cozy attic hangout space on our website. #tweenroom #teenroom

Classic gender neutral kids' bedroom in Chicago with multi-coloured walls, carpet, a timber clad ceiling, a vaulted ceiling, wallpapered walls and beige floors.

Spacecrafting Photography
Photo of a coastal gender neutral children’s room in Minneapolis with white walls, medium hardwood flooring and a wallpapered ceiling.
Photo of a coastal gender neutral children’s room in Minneapolis with white walls, medium hardwood flooring and a wallpapered ceiling.
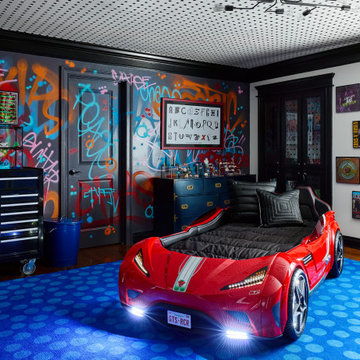
Inspiration for a bohemian toddler’s room for boys in Chicago with multi-coloured walls, dark hardwood flooring, brown floors, a wallpapered ceiling and wallpapered walls.

The owners of this 1941 cottage, located in the bucolic village of Annisquam, wanted to modernize the home without sacrificing its earthy wood and stone feel. Recognizing that the house had “good bones” and loads of charm, SV Design proposed exterior and interior modifications to improve functionality, and bring the home in line with the owners’ lifestyle. The design vision that evolved was a balance of modern and traditional – a study in contrasts.
Prior to renovation, the dining and breakfast rooms were cut off from one another as well as from the kitchen’s preparation area. SV's architectural team developed a plan to rebuild a new kitchen/dining area within the same footprint. Now the space extends from the dining room, through the spacious and light-filled kitchen with eat-in nook, out to a peaceful and secluded patio.
Interior renovations also included a new stair and balustrade at the entry; a new bathroom, office, and closet for the master suite; and renovations to bathrooms and the family room. The interior color palette was lightened and refreshed throughout. Working in close collaboration with the homeowners, new lighting and plumbing fixtures were selected to add modern accents to the home's traditional charm.

Bunk bedroom featuring custom built-in bunk beds with white oak stair treads painted railing, niches with outlets and lighting, custom drapery and decorative lighting

Transitional Kid's Playroom and Study
Photography by Paul Dyer
Photo of a large classic gender neutral kids' bedroom in San Francisco with white walls, carpet, multi-coloured floors, a timber clad ceiling, a vaulted ceiling and tongue and groove walls.
Photo of a large classic gender neutral kids' bedroom in San Francisco with white walls, carpet, multi-coloured floors, a timber clad ceiling, a vaulted ceiling and tongue and groove walls.

A built-in water bottle filler sits next to the kids lockers and makes for easy access when filling up sports bottles.
Photo of a large nautical gender neutral kids' bedroom in Charleston with blue walls, light hardwood flooring, a timber clad ceiling and tongue and groove walls.
Photo of a large nautical gender neutral kids' bedroom in Charleston with blue walls, light hardwood flooring, a timber clad ceiling and tongue and groove walls.

We turned a narrow Victorian into a family-friendly home.
CREDITS
Architecture: John Lum Architecture
Interior Design: Mansfield + O’Neil
Contractor: Christopher Gate Construction
Styling: Yedda Morrison
Photography: John Merkl

TEAM
Architect: LDa Architecture & Interiors
Interior Design: Kennerknecht Design Group
Builder: JJ Delaney, Inc.
Landscape Architect: Horiuchi Solien Landscape Architects
Photographer: Sean Litchfield Photography

環境につながる家
本敷地は、古くからの日本家屋が立ち並ぶ、地域の一角を宅地分譲された土地です。
道路と敷地は、2.5mほどの高低差があり、程よく自然が残された敷地となっています。
道路との高低差があるため、周囲に対して圧迫感のでない建物計画をする必要がありました。そのため道路レベルにガレージを設け、建物と一体化した意匠と屋根形状にすることにより、なるべく自然とまじわるように設計しました。
ガレージからエントランスまでは、自然石を利用した階段を設け、自然と馴染むよう設計することにより、違和感なく高低差のある敷地を建物までアプローチすることがでます。
エントランスからは、裏庭へ抜ける道を設け、ガレージから裏庭までの心地よい小道が
続いています。
道路面にはあまり開口を設けず、内部に入ると共に裏庭への開いた空間へと繋がるダイニング・リビングスペースを設けています。
敷地横には、里道があり、生活道路となっているため、プライバシーも守りつつ、採光を
取り入れ、裏庭へと繋がる計画としています。
また、2階のスペースからは、山々や桜が見える空間がありこの場所をフリースペースとして家族の居場所としました。
要所要所に心地よい居場所を設け、外部環境へと繋げることにより、どこにいても
外を感じられる心地よい空間となりました。

The family living in this shingled roofed home on the Peninsula loves color and pattern. At the heart of the two-story house, we created a library with high gloss lapis blue walls. The tête-à-tête provides an inviting place for the couple to read while their children play games at the antique card table. As a counterpoint, the open planned family, dining room, and kitchen have white walls. We selected a deep aubergine for the kitchen cabinetry. In the tranquil master suite, we layered celadon and sky blue while the daughters' room features pink, purple, and citrine.

This playroom/study space is full fun patterns and pastel colors at every turn. A Missoni Home rug grounds the space, and a crisp white built-in provides display, storage as well as a workspace area for the homeowner.
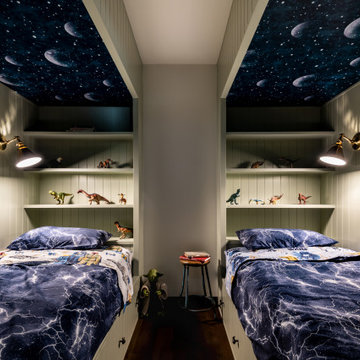
The children’s room feels like a cozy bunker with a relaxing and adventurous space theme and light-up galaxy sky.
Design ideas for a medium sized classic kids' bedroom in Seattle with multi-coloured walls, dark hardwood flooring, brown floors and a wallpapered ceiling.
Design ideas for a medium sized classic kids' bedroom in Seattle with multi-coloured walls, dark hardwood flooring, brown floors and a wallpapered ceiling.
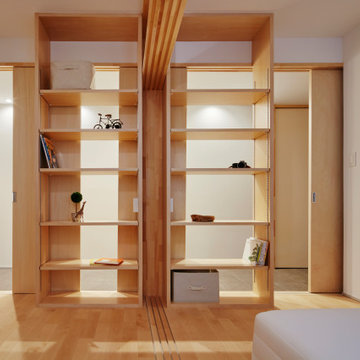
築18年のマンション住戸を改修し、寝室と廊下の間に10枚の連続引戸を挿入した。引戸は周辺環境との繋がり方の調整弁となり、廊下まで自然採光したり、子供の成長や気分に応じた使い方ができる。また、リビングにはガラス引戸で在宅ワークスペースを設置し、家族の様子を見守りながら引戸の開閉で音の繋がり方を調節できる。限られた空間でも、そこで過ごす人々が様々な距離感を選択できる、繋がりつつ離れられる家である。(写真撮影:Forward Stroke Inc.)

Here's a charming built-in reading nook with built-in shelves and custom lower cabinet drawers underneath the bench. Shiplap covered walls and ceiling with recessed light fixture and sconce lights for an ideal reading and relaxing space.
Photo by Molly Rose Photography

三階の洋室。
床はテラコッタ。
ベットと棚はエコバーチ積層合板。
Small teen’s room for girls in Osaka with white walls, terracotta flooring, brown floors, a wallpapered ceiling and tongue and groove walls.
Small teen’s room for girls in Osaka with white walls, terracotta flooring, brown floors, a wallpapered ceiling and tongue and groove walls.
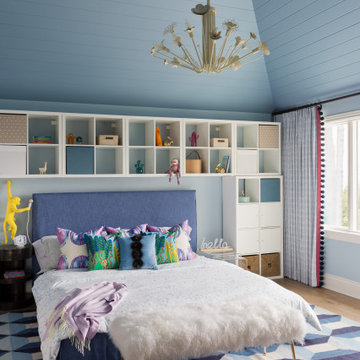
Inspiration for a contemporary teen’s room for girls in Houston with blue walls, light hardwood flooring, a timber clad ceiling and a vaulted ceiling.
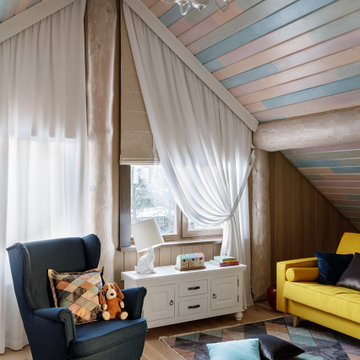
Inspiration for a farmhouse kids' bedroom in Other with a timber clad ceiling and tongue and groove walls.
Kids' Bedroom with a Wallpapered Ceiling and a Timber Clad Ceiling Ideas and Designs
1