Kids' Bedroom with a Wallpapered Ceiling and a Vaulted Ceiling Ideas and Designs
Refine by:
Budget
Sort by:Popular Today
1 - 20 of 1,295 photos
Item 1 of 3
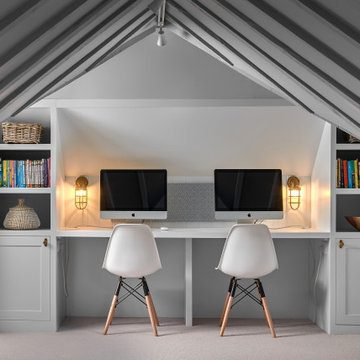
This is an example of a beach style kids' bedroom in Hampshire with white walls, carpet, beige floors and a vaulted ceiling.

Bespoke ply playroom joinery for climbing playing and reading. Featuring an indoor swing and wallpapered ceiling.
Design ideas for a large scandi gender neutral playroom in Wiltshire with blue walls, carpet, blue floors and a wallpapered ceiling.
Design ideas for a large scandi gender neutral playroom in Wiltshire with blue walls, carpet, blue floors and a wallpapered ceiling.

To sets of site built bunks can sleep up to eight comfortably. The trundle beds can be pushed in to allow for extra floor space.
This is an example of a small traditional gender neutral kids' bedroom in Chicago with white walls, carpet, beige floors and a vaulted ceiling.
This is an example of a small traditional gender neutral kids' bedroom in Chicago with white walls, carpet, beige floors and a vaulted ceiling.
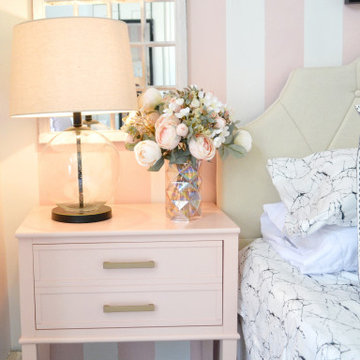
The "Chic Pink Teen Room" was once of our latest projects for a teenage girl who loved the "Victoria Secret" style. The bedroom was not only chic, but was a place where she could lounge and get work done. We created a vanity that doubled as a desk and dresser to maximize the room's functionality all while adding the vintage Hollywood flare. It was a reveal that ended in happy tears!
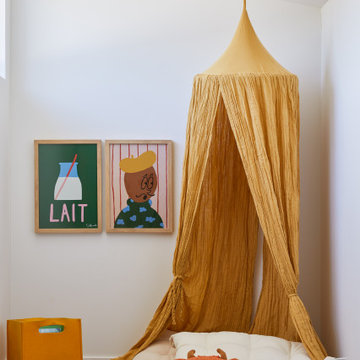
This Australian-inspired new construction was a successful collaboration between homeowner, architect, designer and builder. The home features a Henrybuilt kitchen, butler's pantry, private home office, guest suite, master suite, entry foyer with concealed entrances to the powder bathroom and coat closet, hidden play loft, and full front and back landscaping with swimming pool and pool house/ADU.
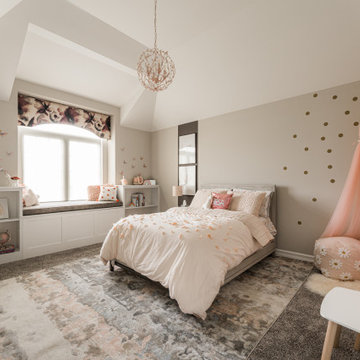
Girl's Bedroom
Design ideas for a traditional children’s room for girls in Chicago with beige walls, carpet, grey floors and a vaulted ceiling.
Design ideas for a traditional children’s room for girls in Chicago with beige walls, carpet, grey floors and a vaulted ceiling.
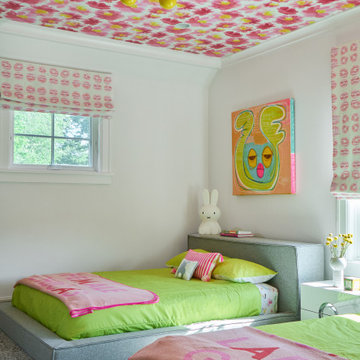
This is an example of a classic children’s room for girls in New York with white walls, carpet, grey floors and a wallpapered ceiling.
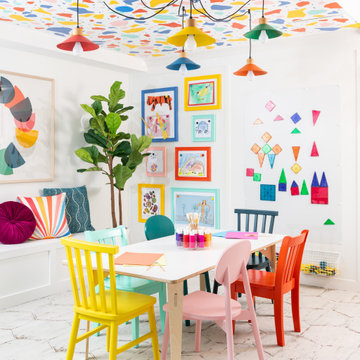
Inspiration for a large contemporary children’s room in DC Metro with white walls, white floors and a wallpapered ceiling.
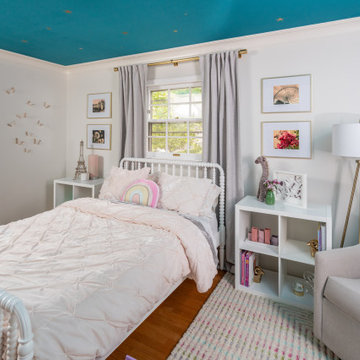
Inspiration for a classic kids' bedroom for girls in Chicago with white walls, medium hardwood flooring, brown floors and a wallpapered ceiling.

Baron Construction & Remodeling
Design Build Remodel Renovate
Victorian Home Renovation & Remodel
Kitchen Remodel and Relocation
2 Bathroom Additions and Remodel
1000 square foot deck
Interior Staircase
Exterior Staircase
New Front Porch
New Playroom
New Flooring
New Plumbing
New Electrical
New HVAC

Photo of a country gender neutral kids' bedroom in Austin with white walls, dark hardwood flooring, brown floors and a vaulted ceiling.

Photo of a nautical children’s room for girls in Chicago with white walls, grey floors, a timber clad ceiling and a vaulted ceiling.
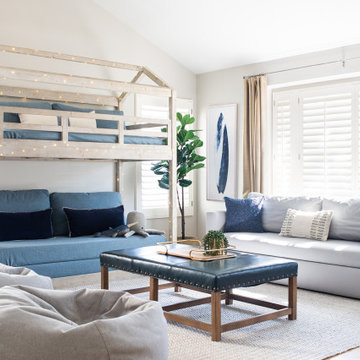
This family room is full of kid-friendly elements, including the upholstery-weight covered bunk beds, sofa bed, easy-to-clean leather upholstered ottoman and bean bags.

Design ideas for a large traditional gender neutral kids' study space in Austin with blue walls, light hardwood flooring, a wallpapered ceiling and wallpapered walls.

Photo of an expansive contemporary gender neutral kids' bedroom in Houston with white walls, light hardwood flooring, brown floors, a vaulted ceiling and tongue and groove walls.

A bunk room adds character to the upstairs of this home while timber framing and pipe railing give it a feel of industrial earthiness.
PrecisionCraft Log & Timber Homes. Image Copyright: Longviews Studios, Inc

Classic gender neutral kids' bedroom in Chicago with multi-coloured walls, carpet, a timber clad ceiling, a vaulted ceiling, wallpapered walls and beige floors.
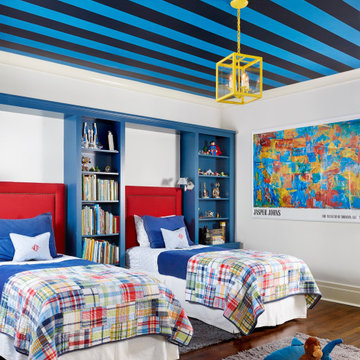
This is an example of a large traditional kids' bedroom for boys in Austin with white walls, dark hardwood flooring, brown floors and a wallpapered ceiling.
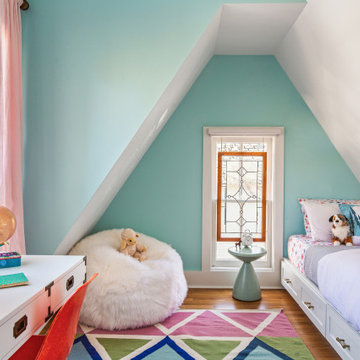
Photo of a classic kids' bedroom for girls in Denver with blue walls, medium hardwood flooring, brown floors and a vaulted ceiling.

This family of 5 was quickly out-growing their 1,220sf ranch home on a beautiful corner lot. Rather than adding a 2nd floor, the decision was made to extend the existing ranch plan into the back yard, adding a new 2-car garage below the new space - for a new total of 2,520sf. With a previous addition of a 1-car garage and a small kitchen removed, a large addition was added for Master Bedroom Suite, a 4th bedroom, hall bath, and a completely remodeled living, dining and new Kitchen, open to large new Family Room. The new lower level includes the new Garage and Mudroom. The existing fireplace and chimney remain - with beautifully exposed brick. The homeowners love contemporary design, and finished the home with a gorgeous mix of color, pattern and materials.
The project was completed in 2011. Unfortunately, 2 years later, they suffered a massive house fire. The house was then rebuilt again, using the same plans and finishes as the original build, adding only a secondary laundry closet on the main level.
Kids' Bedroom with a Wallpapered Ceiling and a Vaulted Ceiling Ideas and Designs
1