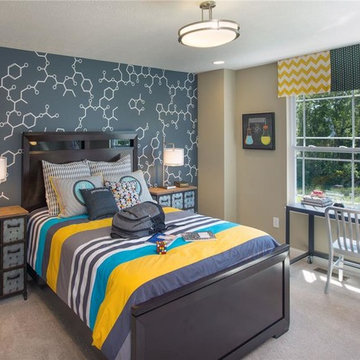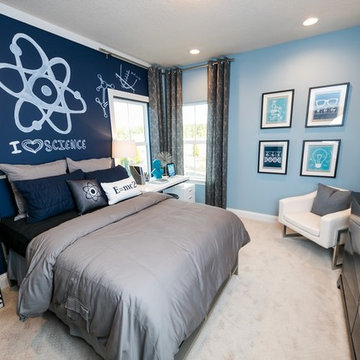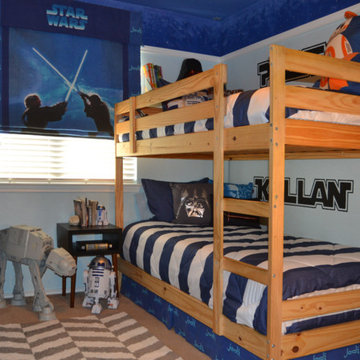Kids' Bedroom with Blue Walls for Boys Ideas and Designs
Refine by:
Budget
Sort by:Popular Today
1 - 20 of 2,785 photos
Item 1 of 3
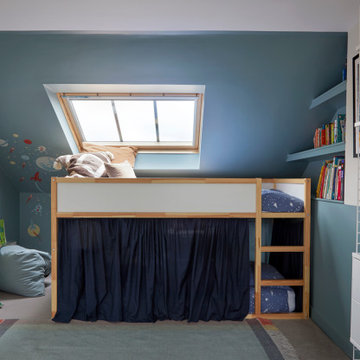
Inspiration for a small contemporary children’s room for boys in London with blue walls, carpet and beige floors.

4,945 square foot two-story home, 6 bedrooms, 5 and ½ bathroom plus a secondary family room/teen room. The challenge for the design team of this beautiful New England Traditional home in Brentwood was to find the optimal design for a property with unique topography, the natural contour of this property has 12 feet of elevation fall from the front to the back of the property. Inspired by our client’s goal to create direct connection between the interior living areas and the exterior living spaces/gardens, the solution came with a gradual stepping down of the home design across the largest expanse of the property. With smaller incremental steps from the front property line to the entry door, an additional step down from the entry foyer, additional steps down from a raised exterior loggia and dining area to a slightly elevated lawn and pool area. This subtle approach accomplished a wonderful and fairly undetectable transition which presented a view of the yard immediately upon entry to the home with an expansive experience as one progresses to the rear family great room and morning room…both overlooking and making direct connection to a lush and magnificent yard. In addition, the steps down within the home created higher ceilings and expansive glass onto the yard area beyond the back of the structure. As you will see in the photographs of this home, the family area has a wonderful quality that really sets this home apart…a space that is grand and open, yet warm and comforting. A nice mixture of traditional Cape Cod, with some contemporary accents and a bold use of color…make this new home a bright, fun and comforting environment we are all very proud of. The design team for this home was Architect: P2 Design and Jill Wolff Interiors. Jill Wolff specified the interior finishes as well as furnishings, artwork and accessories.

The Solar System inspired toddler's room is filled with hand-painted and ceiling suspended planets, moons, asteroids, comets, and other exciting objects.
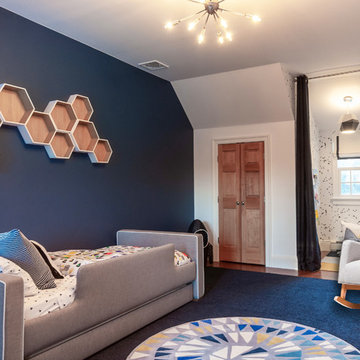
An out of this world, space-themed boys room in suburban New Jersey. The color palette is navy, black, white, and grey, and with geometric motifs as a nod to science and exploration. The sputnik chandelier in satin nickel is the perfect compliment! This large bedroom offers several areas for our little client to play, including a Scandinavian style / Montessori house-shaped playhouse, a comfortable, upholstered daybed, and a cozy reading nook lined in constellations wallpaper. The navy rug is made of Flor carpet tiles and the round rug is New Zealand wool, both durable options. The navy dresser is custom.
Photo Credit: Erin Coren, Curated Nest Interiors
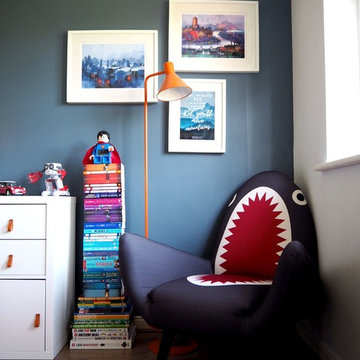
This room designed for a primary school boy incorporates everything he loves: a reading corner, a stack of books, and lots of colour. This is the Made.com Shark Chair.
The wall is painted in Dulux Steel Symphony 1. The dark colour makes the room feel cosy and it's echoed on the chair colour and bedding accessories.
The room still has space to fit a desk which will be needed as the boy grows up.
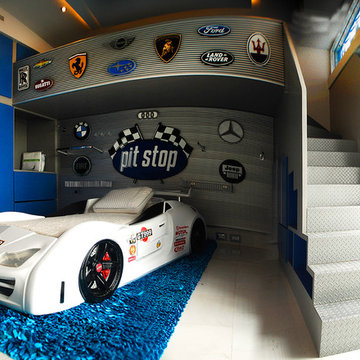
This is an example of a medium sized contemporary children’s room for boys in Miami with blue walls, ceramic flooring and white floors.
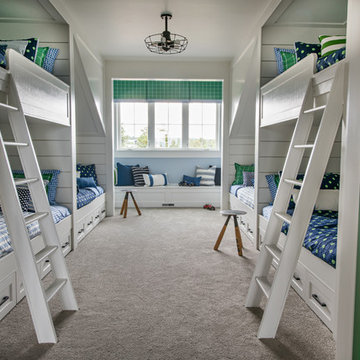
Design ideas for a traditional children’s room for boys in Denver with blue walls, carpet and grey floors.
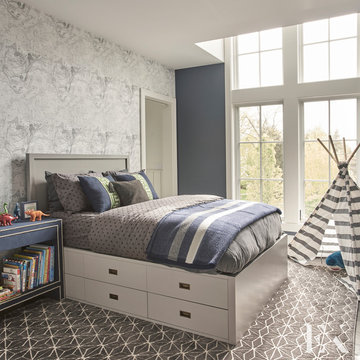
Inspiration for a medium sized modern children’s room for boys in Chicago with blue walls.
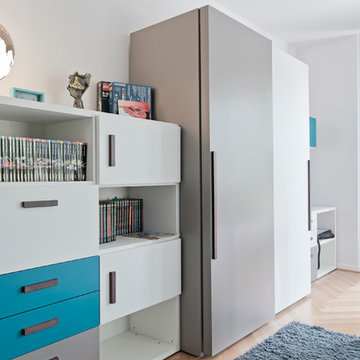
Planung eines Jugendzimmers - Stauraum für Spielsachen, Bücherregale, Kleiderschrank.
Design ideas for an expansive contemporary teen’s room for boys in Dusseldorf with blue walls, medium hardwood flooring and brown floors.
Design ideas for an expansive contemporary teen’s room for boys in Dusseldorf with blue walls, medium hardwood flooring and brown floors.
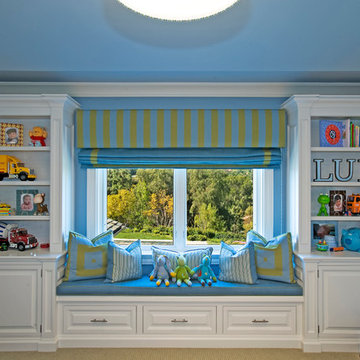
Photo by Everett Fenton Gidley
Design ideas for a medium sized contemporary toddler’s room for boys in Los Angeles with blue walls, carpet and beige floors.
Design ideas for a medium sized contemporary toddler’s room for boys in Los Angeles with blue walls, carpet and beige floors.
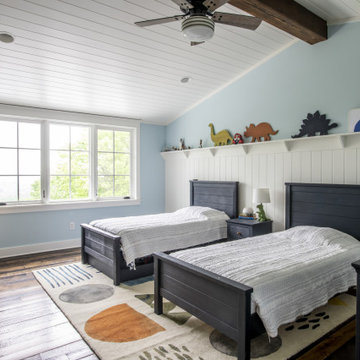
Photo of a farmhouse kids' bedroom for boys in Louisville with blue walls, medium hardwood flooring and a vaulted ceiling.
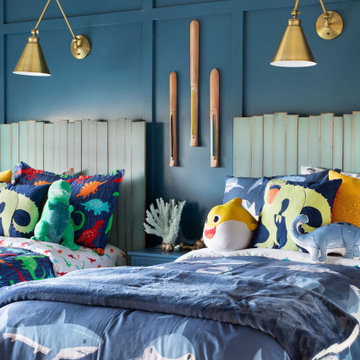
This is an example of a bohemian children’s room for boys in Austin with blue walls, vinyl flooring and panelled walls.

Design ideas for a large classic children’s room for boys in Boston with blue walls, medium hardwood flooring and brown floors.
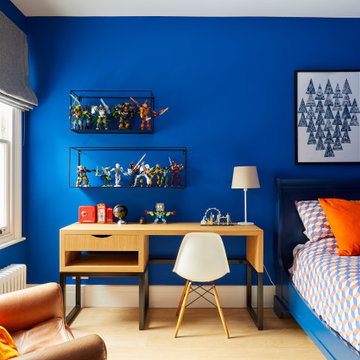
Children's room with storage, roman blinds and desk space with shelving to incorporate toys whilst leaving a study area.
Inspiration for a small contemporary children’s room for boys in Surrey with blue walls, light hardwood flooring and brown floors.
Inspiration for a small contemporary children’s room for boys in Surrey with blue walls, light hardwood flooring and brown floors.
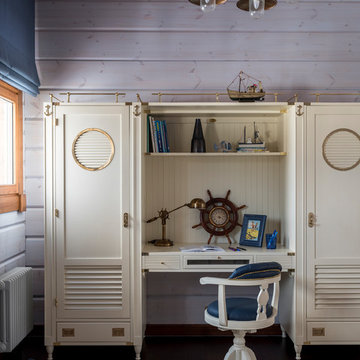
Евгений Кулибаба
Design ideas for a beach style kids' study space for boys in Moscow with blue walls, dark hardwood flooring and brown floors.
Design ideas for a beach style kids' study space for boys in Moscow with blue walls, dark hardwood flooring and brown floors.

The Parkgate was designed from the inside out to give homage to the past. It has a welcoming wraparound front porch and, much like its ancestors, a surprising grandeur from floor to floor. The stair opens to a spectacular window with flanking bookcases, making the family space as special as the public areas of the home. The formal living room is separated from the family space, yet reconnected with a unique screened porch ideal for entertaining. The large kitchen, with its built-in curved booth and large dining area to the front of the home, is also ideal for entertaining. The back hall entry is perfect for a large family, with big closets, locker areas, laundry home management room, bath and back stair. The home has a large master suite and two children's rooms on the second floor, with an uncommon third floor boasting two more wonderful bedrooms. The lower level is every family’s dream, boasting a large game room, guest suite, family room and gymnasium with 14-foot ceiling. The main stair is split to give further separation between formal and informal living. The kitchen dining area flanks the foyer, giving it a more traditional feel. Upon entering the home, visitors can see the welcoming kitchen beyond.
Photographer: David Bixel
Builder: DeHann Homes
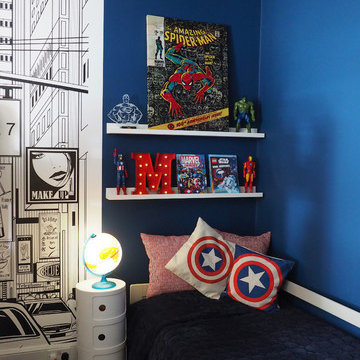
By painting one side of the room dark blue we've created a perfect sleeping zone that separates itself from the play area and the desk, where Michael can just unwind and get some rest.
Patricia Hoyna
Kids' Bedroom with Blue Walls for Boys Ideas and Designs
1
