Kids' Bedroom with Brown Floors and a Dado Rail Ideas and Designs
Refine by:
Budget
Sort by:Popular Today
1 - 20 of 21 photos
Item 1 of 3

La chambre de la petite fille dans un style romantique avec un joli papier peint fleuri rose et des rangements sur mesure dissimulés ou avec des portes en cannage.

The family living in this shingled roofed home on the Peninsula loves color and pattern. At the heart of the two-story house, we created a library with high gloss lapis blue walls. The tête-à-tête provides an inviting place for the couple to read while their children play games at the antique card table. As a counterpoint, the open planned family, dining room, and kitchen have white walls. We selected a deep aubergine for the kitchen cabinetry. In the tranquil master suite, we layered celadon and sky blue while the daughters' room features pink, purple, and citrine.
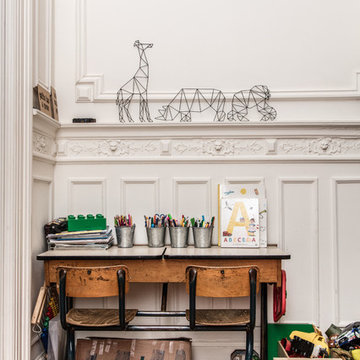
volver agency
This is an example of a bohemian playroom in Brussels with white walls, medium hardwood flooring, brown floors and a dado rail.
This is an example of a bohemian playroom in Brussels with white walls, medium hardwood flooring, brown floors and a dado rail.
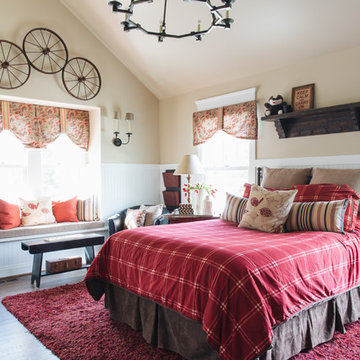
Photo of a traditional kids' bedroom in Chicago with beige walls, dark hardwood flooring, brown floors and a dado rail.
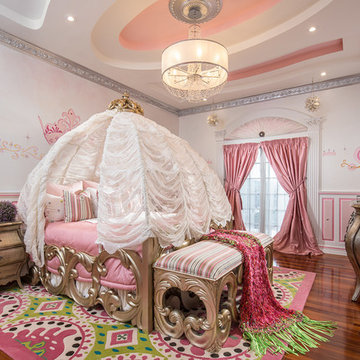
Large victorian children’s room for girls in Other with multi-coloured walls, brown floors, dark hardwood flooring and a dado rail.
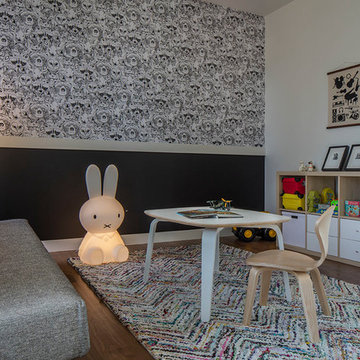
Richard Barnes Photography
Photo of a large contemporary gender neutral kids' bedroom in San Francisco with medium hardwood flooring, brown floors, black walls and a dado rail.
Photo of a large contemporary gender neutral kids' bedroom in San Francisco with medium hardwood flooring, brown floors, black walls and a dado rail.
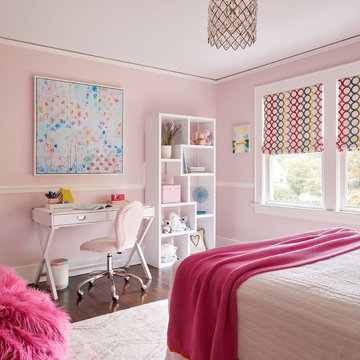
10 year old dream with lots of texture and pops of color
Classic kids' bedroom for girls in Boston with pink walls, dark hardwood flooring, brown floors and a dado rail.
Classic kids' bedroom for girls in Boston with pink walls, dark hardwood flooring, brown floors and a dado rail.
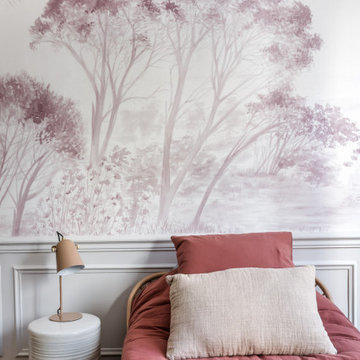
Design ideas for a scandinavian kids' bedroom for girls in Paris with multi-coloured walls, medium hardwood flooring, brown floors, wainscoting, wallpapered walls and a dado rail.
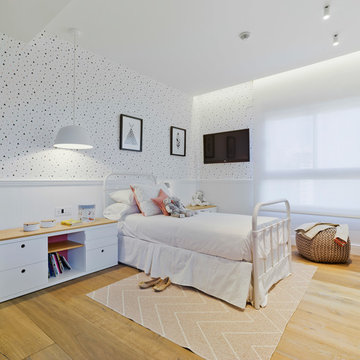
Fotografía David Frutos. Proyecto ESTUDIO CODE
Design ideas for a medium sized contemporary children’s room for girls in Alicante-Costa Blanca with multi-coloured walls, brown floors, medium hardwood flooring and a dado rail.
Design ideas for a medium sized contemporary children’s room for girls in Alicante-Costa Blanca with multi-coloured walls, brown floors, medium hardwood flooring and a dado rail.
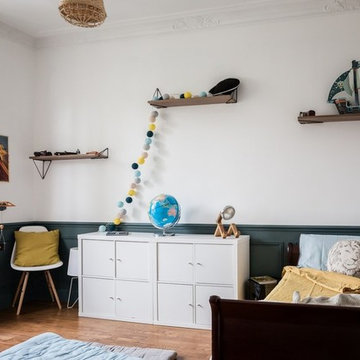
Rénovation et décoration d'une chambre de garçon avec fresque murale jungle tropical, soubassement bleu et étagères murales
Réalisation Atelier Devergne
Photo Maryline Krynicki

This 6,000sf luxurious custom new construction 5-bedroom, 4-bath home combines elements of open-concept design with traditional, formal spaces, as well. Tall windows, large openings to the back yard, and clear views from room to room are abundant throughout. The 2-story entry boasts a gently curving stair, and a full view through openings to the glass-clad family room. The back stair is continuous from the basement to the finished 3rd floor / attic recreation room.
The interior is finished with the finest materials and detailing, with crown molding, coffered, tray and barrel vault ceilings, chair rail, arched openings, rounded corners, built-in niches and coves, wide halls, and 12' first floor ceilings with 10' second floor ceilings.
It sits at the end of a cul-de-sac in a wooded neighborhood, surrounded by old growth trees. The homeowners, who hail from Texas, believe that bigger is better, and this house was built to match their dreams. The brick - with stone and cast concrete accent elements - runs the full 3-stories of the home, on all sides. A paver driveway and covered patio are included, along with paver retaining wall carved into the hill, creating a secluded back yard play space for their young children.
Project photography by Kmieick Imagery.
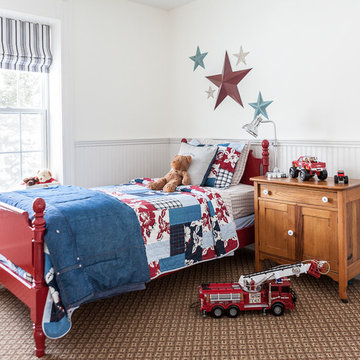
Becki Peckham © 2013 Houzz
This is an example of a traditional kids' bedroom in Other with brown floors, white walls, carpet and a dado rail.
This is an example of a traditional kids' bedroom in Other with brown floors, white walls, carpet and a dado rail.
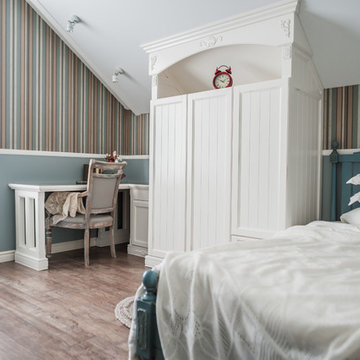
Детская комната прованс, белый шкаф, стол, стул, кровать.
Medium sized classic kids' bedroom in Other with multi-coloured walls, dark hardwood flooring, brown floors and a dado rail.
Medium sized classic kids' bedroom in Other with multi-coloured walls, dark hardwood flooring, brown floors and a dado rail.
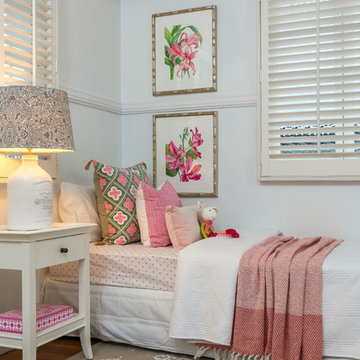
This is an example of a nautical children’s room for girls in Brisbane with white walls, medium hardwood flooring, brown floors and a dado rail.
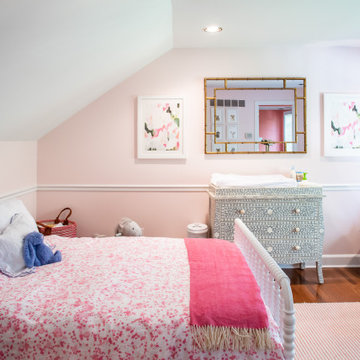
Classic kids' bedroom for girls in Indianapolis with pink walls, medium hardwood flooring, brown floors and a dado rail.
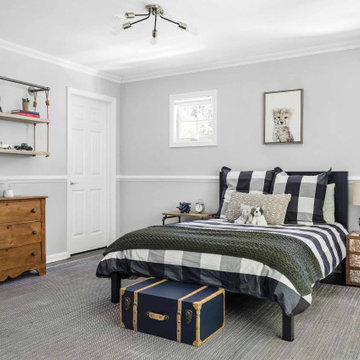
Design ideas for a classic kids' bedroom in New York with grey walls, dark hardwood flooring, brown floors and a dado rail.
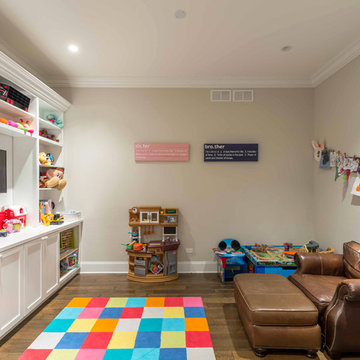
This 6,000sf luxurious custom new construction 5-bedroom, 4-bath home combines elements of open-concept design with traditional, formal spaces, as well. Tall windows, large openings to the back yard, and clear views from room to room are abundant throughout. The 2-story entry boasts a gently curving stair, and a full view through openings to the glass-clad family room. The back stair is continuous from the basement to the finished 3rd floor / attic recreation room.
The interior is finished with the finest materials and detailing, with crown molding, coffered, tray and barrel vault ceilings, chair rail, arched openings, rounded corners, built-in niches and coves, wide halls, and 12' first floor ceilings with 10' second floor ceilings.
It sits at the end of a cul-de-sac in a wooded neighborhood, surrounded by old growth trees. The homeowners, who hail from Texas, believe that bigger is better, and this house was built to match their dreams. The brick - with stone and cast concrete accent elements - runs the full 3-stories of the home, on all sides. A paver driveway and covered patio are included, along with paver retaining wall carved into the hill, creating a secluded back yard play space for their young children.
Project photography by Kmieick Imagery.
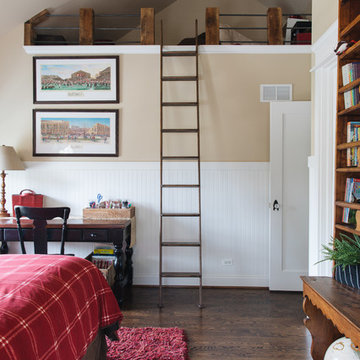
Inspiration for a traditional kids' bedroom in Chicago with beige walls, dark hardwood flooring, brown floors and a dado rail.
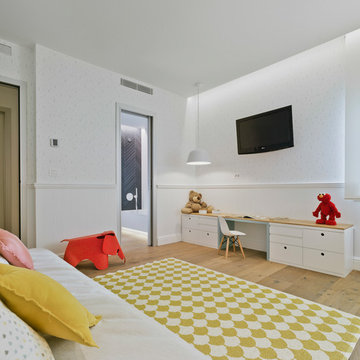
Fotografía David Frutos. Proyecto ESTUDIO CODE
Design ideas for a medium sized contemporary gender neutral kids' study space in Alicante-Costa Blanca with white walls, brown floors, medium hardwood flooring and a dado rail.
Design ideas for a medium sized contemporary gender neutral kids' study space in Alicante-Costa Blanca with white walls, brown floors, medium hardwood flooring and a dado rail.
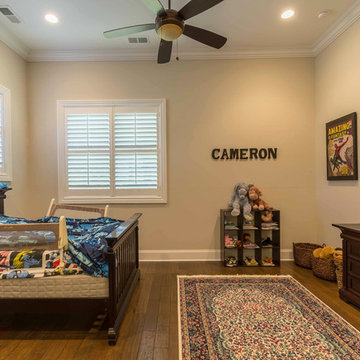
This 6,000sf luxurious custom new construction 5-bedroom, 4-bath home combines elements of open-concept design with traditional, formal spaces, as well. Tall windows, large openings to the back yard, and clear views from room to room are abundant throughout. The 2-story entry boasts a gently curving stair, and a full view through openings to the glass-clad family room. The back stair is continuous from the basement to the finished 3rd floor / attic recreation room.
The interior is finished with the finest materials and detailing, with crown molding, coffered, tray and barrel vault ceilings, chair rail, arched openings, rounded corners, built-in niches and coves, wide halls, and 12' first floor ceilings with 10' second floor ceilings.
It sits at the end of a cul-de-sac in a wooded neighborhood, surrounded by old growth trees. The homeowners, who hail from Texas, believe that bigger is better, and this house was built to match their dreams. The brick - with stone and cast concrete accent elements - runs the full 3-stories of the home, on all sides. A paver driveway and covered patio are included, along with paver retaining wall carved into the hill, creating a secluded back yard play space for their young children.
Project photography by Kmieick Imagery.
Kids' Bedroom with Brown Floors and a Dado Rail Ideas and Designs
1