Kids' Bedroom with Green Walls and Dark Hardwood Flooring Ideas and Designs
Refine by:
Budget
Sort by:Popular Today
21 - 40 of 244 photos
Item 1 of 3
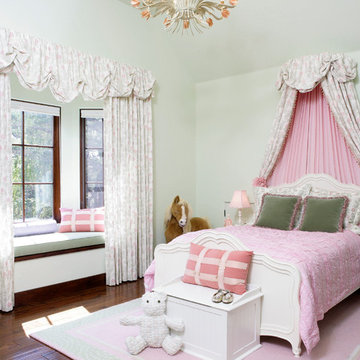
Hillsborough kids bedroom
Custom window coverings
Custom bedding
Interior Design: RKI interior Design
Photo: Cherie Cordellos
Traditional children’s room for girls in San Francisco with green walls and dark hardwood flooring.
Traditional children’s room for girls in San Francisco with green walls and dark hardwood flooring.
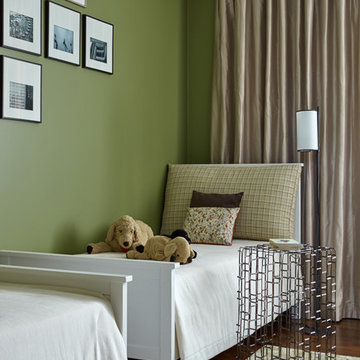
Детская для двух мальчиков. Светлая мебель и темные стены делают комнату интересной и многомерной. Простая мебель из Икея в сочетании с интересным декором и текстилем смотрится вполне достойно.
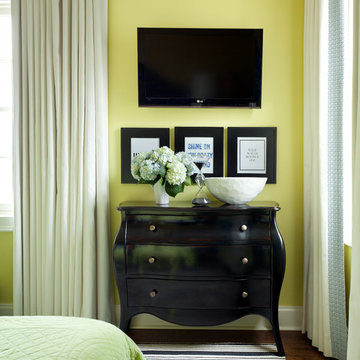
Walls are Sherwin Williams Chartreuse, area rug is Dash & Albert, chest is Crate & Barrel. Nancy Nolan
Photo of a medium sized traditional teen’s room for girls in Little Rock with green walls and dark hardwood flooring.
Photo of a medium sized traditional teen’s room for girls in Little Rock with green walls and dark hardwood flooring.
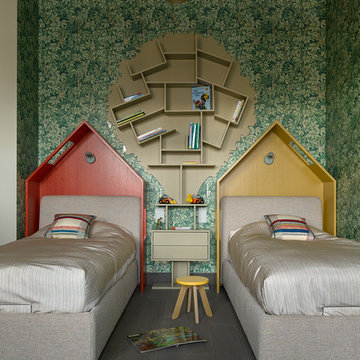
Сергей Ананьев
Photo of a contemporary gender neutral children’s room in Moscow with green walls and dark hardwood flooring.
Photo of a contemporary gender neutral children’s room in Moscow with green walls and dark hardwood flooring.
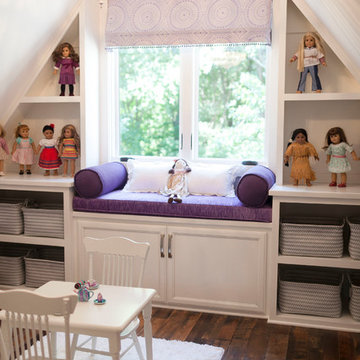
Photo of a small modern kids' bedroom for girls in Other with green walls, dark hardwood flooring and brown floors.
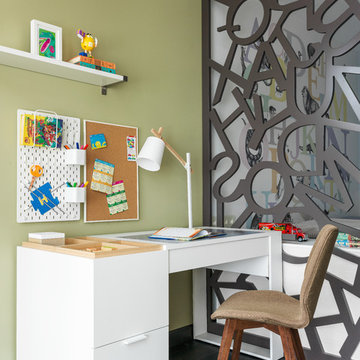
Красюк Сергей
Inspiration for a contemporary kids' bedroom for boys in Moscow with green walls, dark hardwood flooring and feature lighting.
Inspiration for a contemporary kids' bedroom for boys in Moscow with green walls, dark hardwood flooring and feature lighting.
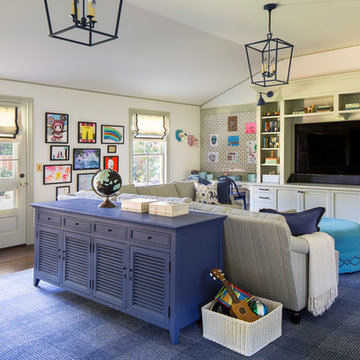
Interior design by Tineke Triggs of Artistic Designs for Living. Photography by Laura Hull.
Inspiration for a large classic gender neutral kids' bedroom in San Francisco with green walls, dark hardwood flooring and brown floors.
Inspiration for a large classic gender neutral kids' bedroom in San Francisco with green walls, dark hardwood flooring and brown floors.
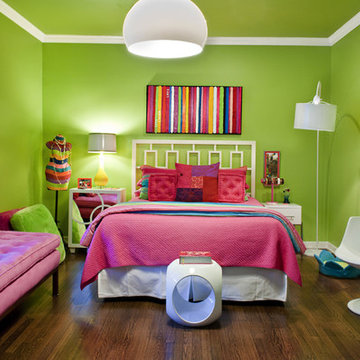
Medium sized bohemian teen’s room for girls in Dallas with green walls and dark hardwood flooring.

Designed as a prominent display of Architecture, Elk Ridge Lodge stands firmly upon a ridge high atop the Spanish Peaks Club in Big Sky, Montana. Designed around a number of principles; sense of presence, quality of detail, and durability, the monumental home serves as a Montana Legacy home for the family.
Throughout the design process, the height of the home to its relationship on the ridge it sits, was recognized the as one of the design challenges. Techniques such as terracing roof lines, stretching horizontal stone patios out and strategically placed landscaping; all were used to help tuck the mass into its setting. Earthy colored and rustic exterior materials were chosen to offer a western lodge like architectural aesthetic. Dry stack parkitecture stone bases that gradually decrease in scale as they rise up portray a firm foundation for the home to sit on. Historic wood planking with sanded chink joints, horizontal siding with exposed vertical studs on the exterior, and metal accents comprise the remainder of the structures skin. Wood timbers, outriggers and cedar logs work together to create diversity and focal points throughout the exterior elevations. Windows and doors were discussed in depth about type, species and texture and ultimately all wood, wire brushed cedar windows were the final selection to enhance the "elegant ranch" feel. A number of exterior decks and patios increase the connectivity of the interior to the exterior and take full advantage of the views that virtually surround this home.
Upon entering the home you are encased by massive stone piers and angled cedar columns on either side that support an overhead rail bridge spanning the width of the great room, all framing the spectacular view to the Spanish Peaks Mountain Range in the distance. The layout of the home is an open concept with the Kitchen, Great Room, Den, and key circulation paths, as well as certain elements of the upper level open to the spaces below. The kitchen was designed to serve as an extension of the great room, constantly connecting users of both spaces, while the Dining room is still adjacent, it was preferred as a more dedicated space for more formal family meals.
There are numerous detailed elements throughout the interior of the home such as the "rail" bridge ornamented with heavy peened black steel, wire brushed wood to match the windows and doors, and cannon ball newel post caps. Crossing the bridge offers a unique perspective of the Great Room with the massive cedar log columns, the truss work overhead bound by steel straps, and the large windows facing towards the Spanish Peaks. As you experience the spaces you will recognize massive timbers crowning the ceilings with wood planking or plaster between, Roman groin vaults, massive stones and fireboxes creating distinct center pieces for certain rooms, and clerestory windows that aid with natural lighting and create exciting movement throughout the space with light and shadow.
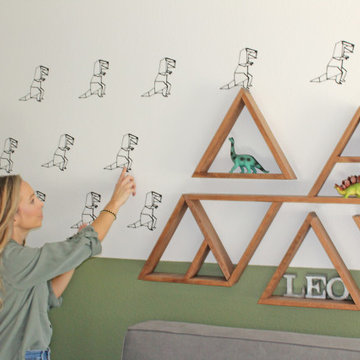
Toddler dinosaur room. Modern eclectic.
Inspiration for a medium sized toddler’s room for boys in Orange County with green walls, dark hardwood flooring, brown floors, all types of ceiling and all types of wall treatment.
Inspiration for a medium sized toddler’s room for boys in Orange County with green walls, dark hardwood flooring, brown floors, all types of ceiling and all types of wall treatment.
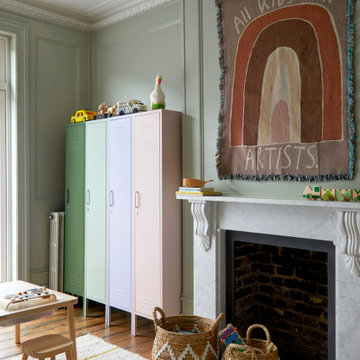
Born & Bred Studio - Jaw dropping playroom in a period house in Finsbury Park. A room with incredibly good bones. Colours are muted and gender neutral and compliment the remainder of the family home. A magical space for fun & mischief !
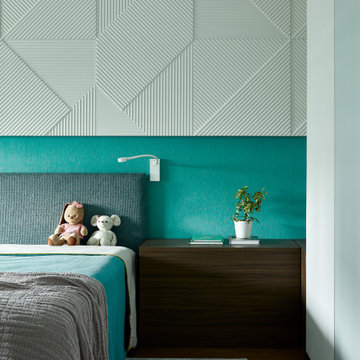
Фрагмент акцентной стены.
This is an example of a large contemporary teen’s room for girls in Moscow with green walls, dark hardwood flooring, brown floors, a drop ceiling, panelled walls and feature lighting.
This is an example of a large contemporary teen’s room for girls in Moscow with green walls, dark hardwood flooring, brown floors, a drop ceiling, panelled walls and feature lighting.
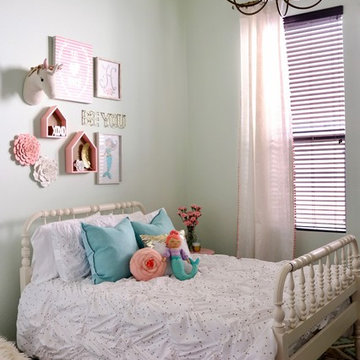
Photo Credit: Tamara Rose Photography
Medium sized classic kids' bedroom for girls in Phoenix with green walls, dark hardwood flooring and brown floors.
Medium sized classic kids' bedroom for girls in Phoenix with green walls, dark hardwood flooring and brown floors.
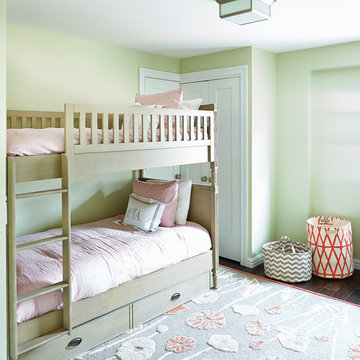
Marko Metzinger
A young girl's room. Chic bunk beds that unstacked become four-poster individual twins from Restoration Hardware Kids. Rug is Martha Stewart for Safavieh. Wall color: Green Chantilly by Pratt & Lambert.
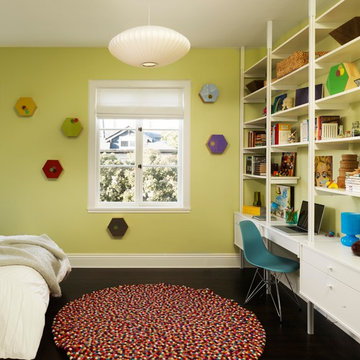
Cesar Rubio
Photo of a contemporary kids' bedroom for girls in San Francisco with dark hardwood flooring and green walls.
Photo of a contemporary kids' bedroom for girls in San Francisco with dark hardwood flooring and green walls.
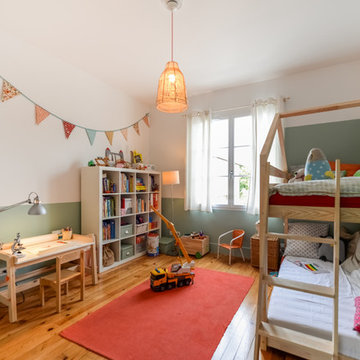
Rénovation totale, peinture pistache à hauteurs différentes. Bureau Ikea.
Design ideas for a large contemporary gender neutral children’s room in Toulouse with green walls, dark hardwood flooring and brown floors.
Design ideas for a large contemporary gender neutral children’s room in Toulouse with green walls, dark hardwood flooring and brown floors.
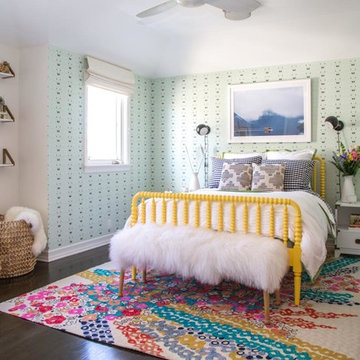
Eclectic kids' bedroom in Seattle with green walls, dark hardwood flooring and brown floors.
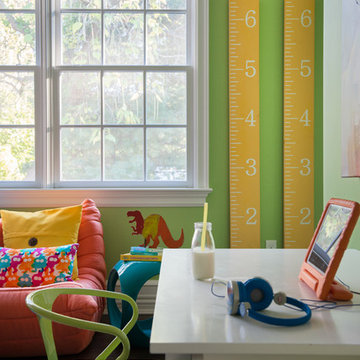
The combination of textures, colors and prints make this room a true joy for both kids and their friends. Photography by Jane Beiles
Inspiration for a beach style gender neutral playroom in New York with green walls, dark hardwood flooring and brown floors.
Inspiration for a beach style gender neutral playroom in New York with green walls, dark hardwood flooring and brown floors.
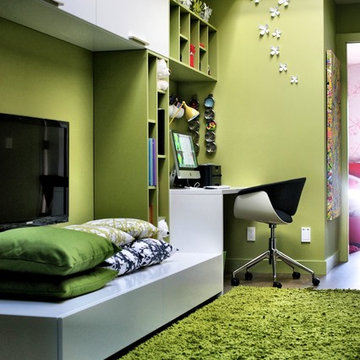
Woodvalley Residence
2011 © GAILE GUEVARA | PHOTOGRAPHY™ All rights reserved.
:: DESIGN TEAM ::
Interior Designer: Gaile Guevara
Interior Design Team: Layers & Layers
Renovation & House Extension by Procon Projects Limited
Architecture & Design by Mason Kent Design
Landscaping provided by Arcon Water Designs
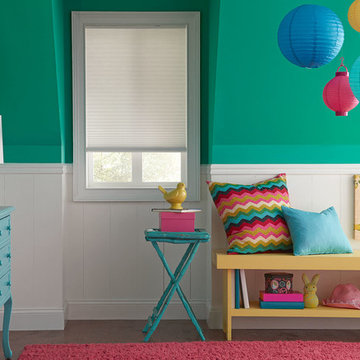
This is an example of a medium sized traditional toddler’s room for girls in Orange County with green walls and dark hardwood flooring.
Kids' Bedroom with Green Walls and Dark Hardwood Flooring Ideas and Designs
2