Kids' Bedroom with Wainscoting Ideas and Designs
Refine by:
Budget
Sort by:Popular Today
121 - 140 of 254 photos
Item 1 of 2
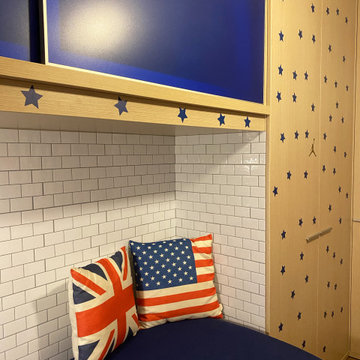
Design ideas for a medium sized eclectic teen’s room for boys in Other with multi-coloured walls, dark hardwood flooring, brown floors and wainscoting.
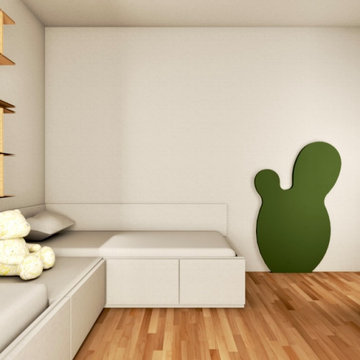
Inspiration for a small scandi gender neutral children’s room with white walls, light hardwood flooring and wainscoting.
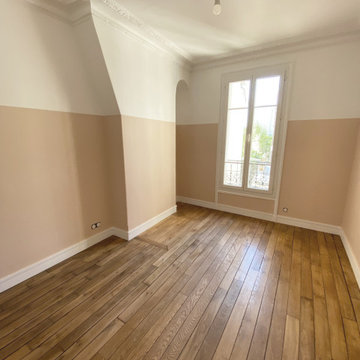
Rénovation complète d'un appartement haussmmannien de 70m2 dans le 14ème arr. de Paris. Les espaces ont été repensés pour créer une grande pièce de vie regroupant la cuisine, la salle à manger et le salon. Les espaces sont sobres et colorés. Pour optimiser les rangements et mettre en valeur les volumes, le mobilier est sur mesure, il s'intègre parfaitement au style de l'appartement haussmannien.
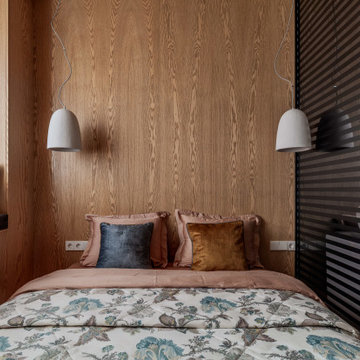
Photo of a medium sized contemporary gender neutral kids' bedroom in Novosibirsk with grey walls, cork flooring, a wood ceiling, wainscoting and feature lighting.
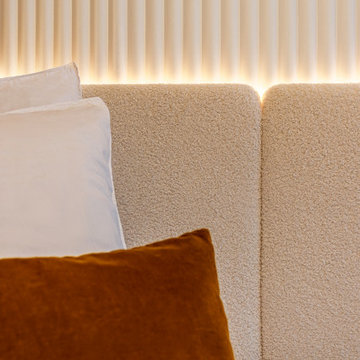
Pour cette rénovation partielle, l’enjeu pour l’équipe d’Ameo Concept fut de rénover et aménager intégralement deux chambres d’enfants respectivement de 18,5 et 25,8m2. Ces deux espaces généreux devaient, selon les demandes des deux garçons concernés, respecter une thématique axée autour du jeu vidéo. Afin de rendre cette dernière discrète et évolutive, les aménagements furent traités entièrement sur mesure afin d’y intégrer des rubans led connectés par domotique permettant de créer des ambiances lumineuses sur demande.
Les grands bureaux intègrent des panneaux tapissés afin d’améliorer les performances acoustiques, tandis que les lits une place et demie (120x200cm) s’encadrent de rangements, chevets et têtes de lits pensés afin d’allier optimisation spatiale et confort. Enfin, de grandes alcôves banquettes permettent d’offrir des volumes de détente où il fait bon bouquiner.
Entre menuiserie et tapisserie, un projet détaillé et sophistiqué réalisé clé en main.
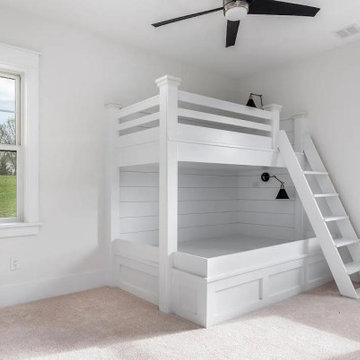
Design ideas for a large contemporary kids' bedroom in Bridgeport with medium hardwood flooring, brown floors, wainscoting and wood walls.
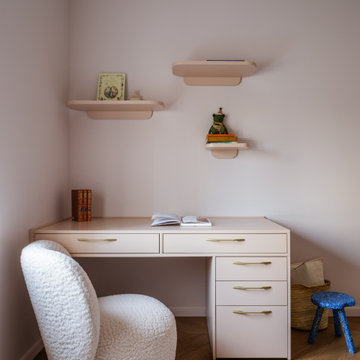
Детские комнаты для двух девочек тоже спроектированы в нежных оттенках, имеют много места для хранения и письменные столы для занятий и кровати, изголовье которых расположено в нише, для создания ощущения защищённости и комфорта. Подвесные светильники авторства ONG CEN KUANG, созданные из текстильных молний для одежды мы так же привезли сами для заказчиков с острова Бали.
Цветовая палитра проекта разнообразна, но в то же время отчасти сдержана. Нам хотелось добавить цветовые акценты, создать радостный, сочный интерьер, так подходящий по темпераменту заказчикам.
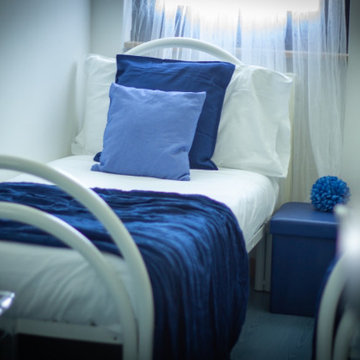
Progetto completo (dal render al lavoro finito) per questo appartamento sul lago di Como acquistato da una coppia Belga con l'intenzione di destinarlo agli affitti brevi. Abbiamo assistito i clienti già durante la fase di acquisto dell'immobile selezionandolo tra altri sul mercato. Abbiamo creato un progetto in formato render per dare la possibilità ai clienti di visualizzare l'effetto finale dopo il restyling. A progetto approvato siamo passati alla fase attuativa. Le prime immagini sono dei render, a seguire il progetto completato ed infine le immagini dell'appartamento prima del cambio look.
Curiosità: l'immobile ha iniziato a ricevere prenotazioni dopo soli 15 minuti che è stato messo sul mercato!
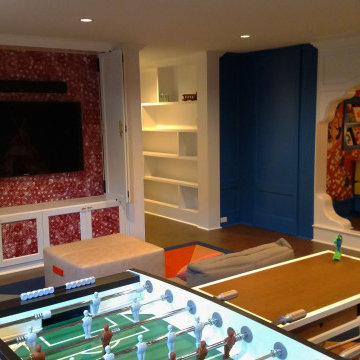
A children's playroom should be a fun and inviting space that encourages play, creativity, and imagination. Bright colors, soft textures, and plenty of toys and games can help create an exciting and comfortable environment. Storage space is also important to keep the room organized and clutter-free. Consider adding a reading nook, art station, or dress-up area to inspire a range of activities. Safety should always be a top priority, so be sure to choose age-appropriate toys and furniture and keep the room free of hazards. Overall, a well-designed playroom can provide hours of entertainment and fun for children of all ages.
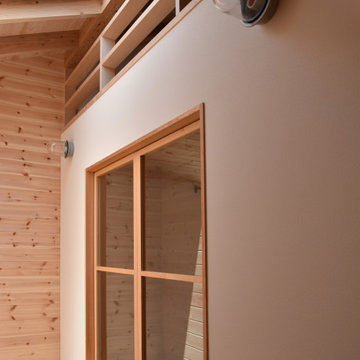
Medium sized scandi kids' bedroom in Other with medium hardwood flooring and wainscoting.
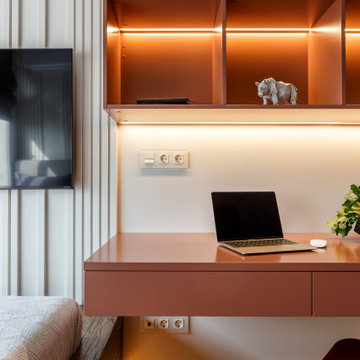
Medium sized traditional teen’s room for boys in Other with white walls, medium hardwood flooring, beige floors, exposed beams, wainscoting and feature lighting.
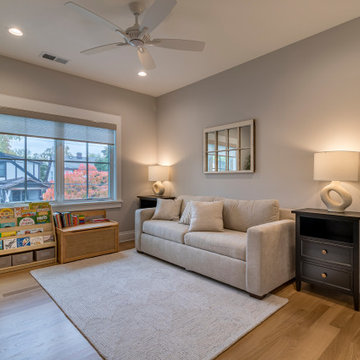
This is an example of a rural gender neutral kids' bedroom in Chicago with grey walls, medium hardwood flooring, brown floors, a coffered ceiling and wainscoting.
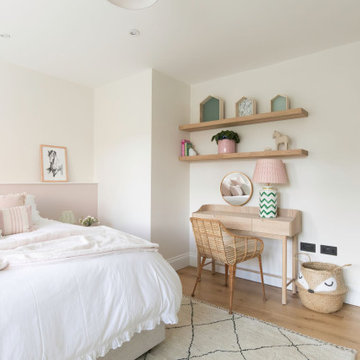
Bright blush bedroom room for tween girl
Photo of a large classic children’s room for girls in Sussex with pink walls, medium hardwood flooring and wainscoting.
Photo of a large classic children’s room for girls in Sussex with pink walls, medium hardwood flooring and wainscoting.
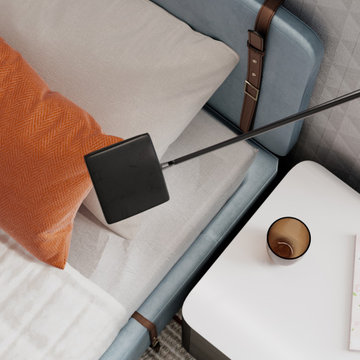
Eclectic kids' bedroom for boys in Other with dark hardwood flooring and wainscoting.
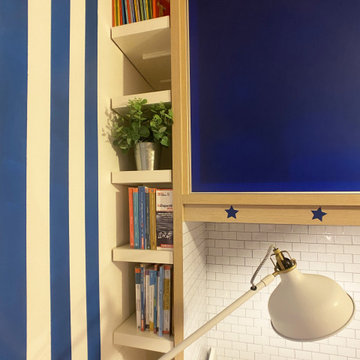
Inspiration for a medium sized bohemian teen’s room for boys in Other with multi-coloured walls, dark hardwood flooring, brown floors and wainscoting.
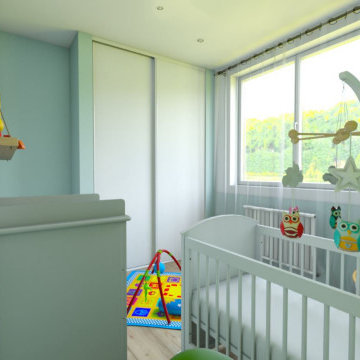
Dans cette petite pièce, il a fallu caser, un lit bébé, une table à langer, un placard, une zone de jeux et un endroit pour nourrir et câliner bébé.
Pari réussi dans cet espace de moins de 9 m².
En adaptant le volume du mobilier et l'agencement, chaque objet trouve sa place.
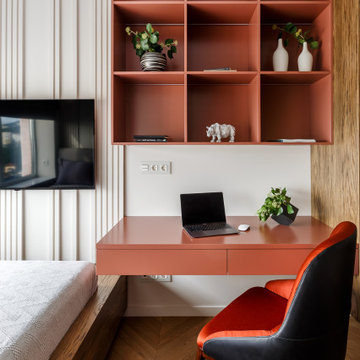
Medium sized classic teen’s room for boys in Other with white walls, medium hardwood flooring, beige floors, exposed beams, wainscoting and feature lighting.
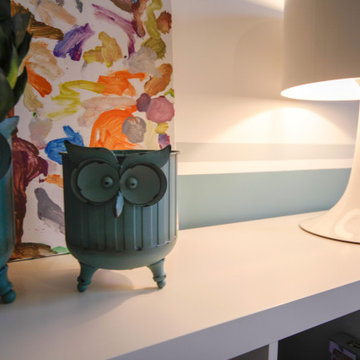
La camera di ciascun bambino ha colori e arredi definiti: in questa camera la boiserie dipinta è resa più colorata da una seconda striscia in tono.
Photo of an expansive bohemian children’s room for boys in Other with blue walls, dark hardwood flooring and wainscoting.
Photo of an expansive bohemian children’s room for boys in Other with blue walls, dark hardwood flooring and wainscoting.
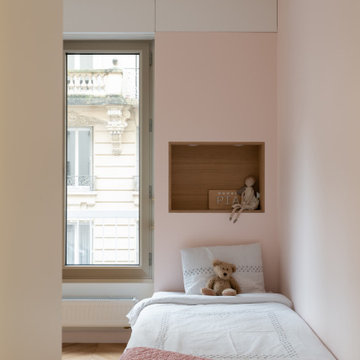
Initialement configuré avec 4 chambres, deux salles de bain & un espace de vie relativement cloisonné, la disposition de cet appartement dans son état existant convenait plutôt bien aux nouveaux propriétaires.
Cependant, les espaces impartis de la chambre parentale, sa salle de bain ainsi que la cuisine ne présentaient pas les volumes souhaités, avec notamment un grand dégagement de presque 4m2 de surface perdue.
L’équipe d’Ameo Concept est donc intervenue sur plusieurs points : une optimisation complète de la suite parentale avec la création d’une grande salle d’eau attenante & d’un double dressing, le tout dissimulé derrière une porte « secrète » intégrée dans la bibliothèque du salon ; une ouverture partielle de la cuisine sur l’espace de vie, dont les agencements menuisés ont été réalisés sur mesure ; trois chambres enfants avec une identité propre pour chacune d’entre elles, une salle de bain fonctionnelle, un espace bureau compact et organisé sans oublier de nombreux rangements invisibles dans les circulations.
L’ensemble des matériaux utilisés pour cette rénovation ont été sélectionnés avec le plus grand soin : parquet en point de Hongrie, plans de travail & vasque en pierre naturelle, peintures Farrow & Ball et appareillages électriques en laiton Modelec, sans oublier la tapisserie sur mesure avec la réalisation, notamment, d’une tête de lit magistrale en tissu Pierre Frey dans la chambre parentale & l’intégration de papiers peints Ananbo.
Un projet haut de gamme où le souci du détail fut le maitre mot !
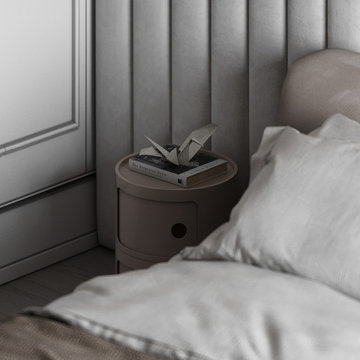
Design ideas for a large classic children’s room for girls in Saint Petersburg with beige walls, light hardwood flooring, beige floors, a drop ceiling and wainscoting.
Kids' Bedroom with Wainscoting Ideas and Designs
7