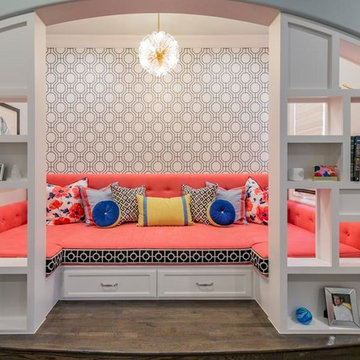Kids' Room and Nursery Ideas and Designs
Refine by:
Budget
Sort by:Popular Today
1 - 20 of 139 photos
Item 1 of 3
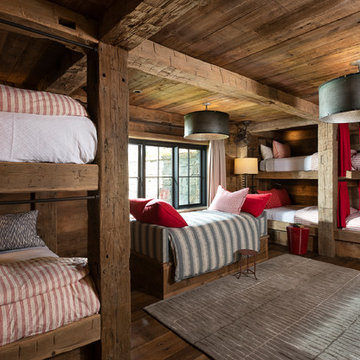
Photography - LongViews Studios
Large rustic gender neutral kids' bedroom in Other with brown floors, brown walls and dark hardwood flooring.
Large rustic gender neutral kids' bedroom in Other with brown floors, brown walls and dark hardwood flooring.
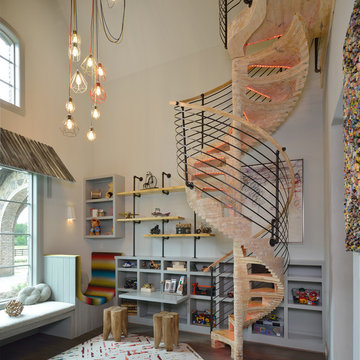
Miro Dvorscak
Peterson Homebuilders, Inc.
Shundra Harris Interiors
Large eclectic kids' bedroom for boys in Houston with grey walls, dark hardwood flooring and grey floors.
Large eclectic kids' bedroom for boys in Houston with grey walls, dark hardwood flooring and grey floors.
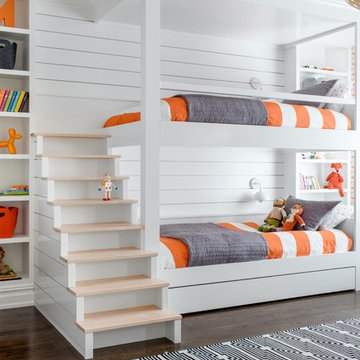
Architecture, Interior Design, Custom Furniture Design, & Art Curation by Chango & Co.
Photography by Raquel Langworthy
See the feature in Domino Magazine
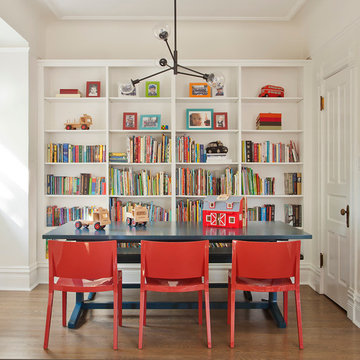
This is an example of a traditional gender neutral kids' bedroom in Chicago with beige walls and medium hardwood flooring.
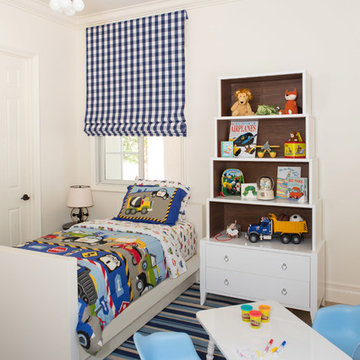
Lori Dennis Interior Design
SoCal Contractor Construction
Erika Bierman Photography
Large classic toddler’s room for boys in San Diego with white walls and medium hardwood flooring.
Large classic toddler’s room for boys in San Diego with white walls and medium hardwood flooring.
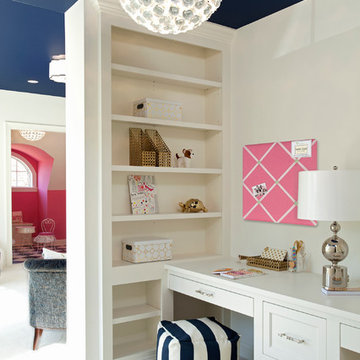
Schultz Photo & Design LLC
This is an example of a classic kids' bedroom for girls in Minneapolis with white walls and carpet.
This is an example of a classic kids' bedroom for girls in Minneapolis with white walls and carpet.
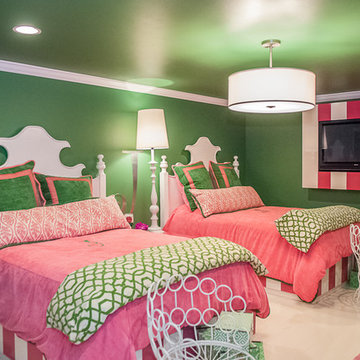
CMI Construction completed this large scale remodel of a mid-century home. Kitchen, bedrooms, baths, dining room and great room received updated fixtures, paint, flooring and lighting.
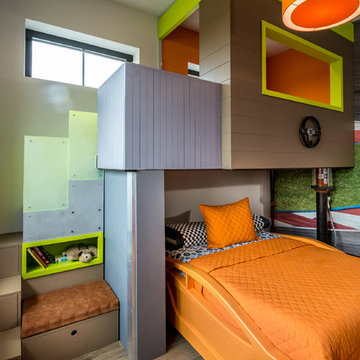
We designed this fun and contemporary boys bedroom with a race car theme and incorporated his favorite color orange.
Photo of a large contemporary children’s room for boys in Orange County with multi-coloured walls, porcelain flooring and brown floors.
Photo of a large contemporary children’s room for boys in Orange County with multi-coloured walls, porcelain flooring and brown floors.
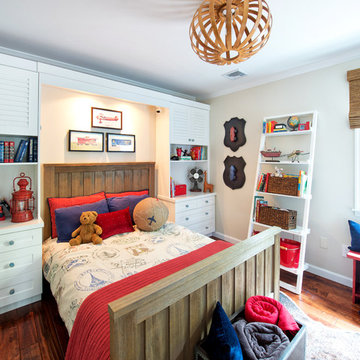
www.laramichelle.com
Inspiration for a medium sized classic toddler’s room for boys in New York with beige walls and medium hardwood flooring.
Inspiration for a medium sized classic toddler’s room for boys in New York with beige walls and medium hardwood flooring.
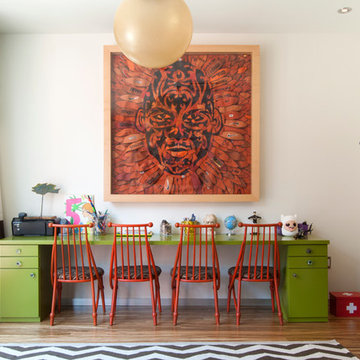
At the opposite end of the twins' bedroom is the work area. The table was custom made during the time that some of the children were being home schooled, so it needed to be a good size with lots of room to spread out.
Above the workspace, another piece by Ann Carrington creates a dramatic focal point. A portrait of Michael Jordan, the piece is constructed from layers upon layers of old cut basketballs.
Closed storage is kept to a minimum, even in the boys' room. In order to prevent clutter, objects are given away when they have lived out their use by the family. "We hate clutter", says Cortney. "We have no problem getting rid of anything... It's just stuff."
Photo: Adrienne DeRosa Photography © 2014 Houzz
Design: Cortney and Robert Novogratz
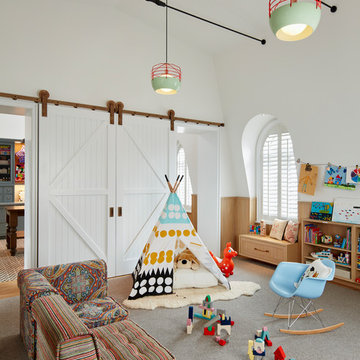
This playroom was designed in such a way to accommodate changing needs as the children grow. Special details include: barn doors on brass hardware, steel tie-bar ceiling, rift white oak tongue and groove wainscot paneling and bookcase.
Architecture, Design & Construction by BGD&C
Interior Design by Kaldec Architecture + Design
Exterior Photography: Tony Soluri
Interior Photography: Nathan Kirkman
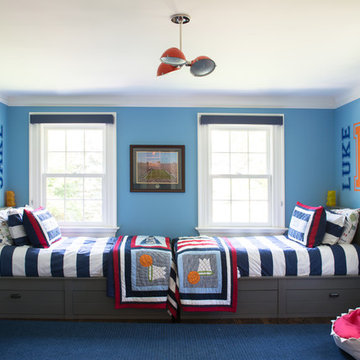
Inspiration for a large classic children’s room for boys in New York with blue walls and dark hardwood flooring.

The wall of maple cabinet storage is from Wellborn, New Haven style in Bleu finish. Each grandchild gets their own section of storage. The bench seating (with more storage below!) has a Formica Flax Gauze top in Glacier Java. It also serves as a sep for smaller children to reach the upper storage shelves. The festive red and white stripe pendant lights Giclee Pattern style #H1110.
Photo by Toby Weiss
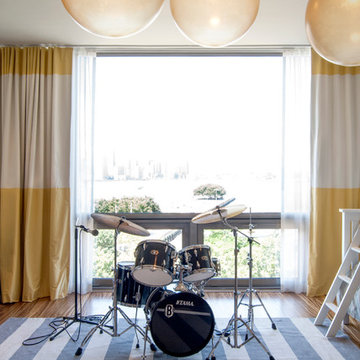
A drum set takes center stage in Wolfgang and Breaker's room.
Adrienne DeRosa Photography
Photo of a large contemporary teen’s room for boys in New York with white walls and medium hardwood flooring.
Photo of a large contemporary teen’s room for boys in New York with white walls and medium hardwood flooring.

Bunk Room for the kids. 4 bunks with a ladder. Zoltan Construction, Roger Wade Photography
Inspiration for a medium sized traditional gender neutral kids' bedroom in Orlando with white walls and carpet.
Inspiration for a medium sized traditional gender neutral kids' bedroom in Orlando with white walls and carpet.
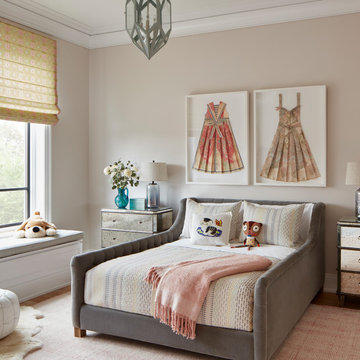
The client wanted plenty of toy storage so we integrated built-in window seats serving both the functional and the aesthetic.
Architecture, Design & Construction by BGD&C
Interior Design by Kaldec Architecture + Design
Exterior Photography: Tony Soluri
Interior Photography: Nathan Kirkman
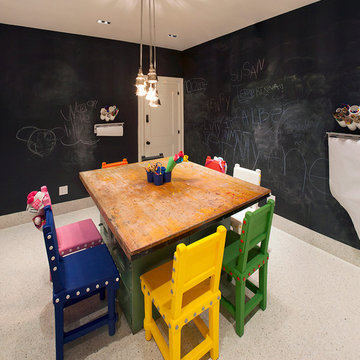
Interiors by Morris & Woodhouse Interiors LLC, Architecture by ARCHONSTRUCT LLC
© Robert Granoff
Design ideas for a small contemporary gender neutral kids' bedroom in New York with black walls and ceramic flooring.
Design ideas for a small contemporary gender neutral kids' bedroom in New York with black walls and ceramic flooring.
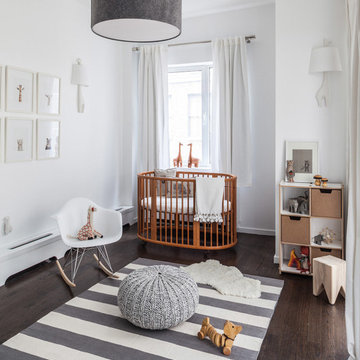
This is an example of a medium sized traditional gender neutral nursery in New York with white walls and dark hardwood flooring.
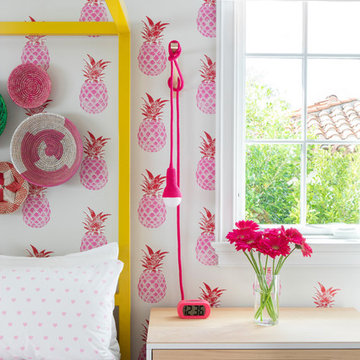
Architecture, Construction Management, Interior Design, Art Curation & Real Estate Advisement by Chango & Co.
Construction by MXA Development, Inc.
Photography by Sarah Elliott
See the home tour feature in Domino Magazine
Kids' Room and Nursery Ideas and Designs
1


