Kids' Room and Nursery Ideas and Designs with a Dado Rail
Refine by:
Budget
Sort by:Popular Today
1 - 20 of 29 photos
Item 1 of 3
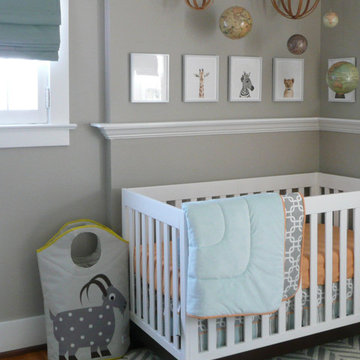
This modern eclectic baby boy's nursery has gray walls and white trim. Modern, transitional and traditional elements are used to create a fun, travel inspired, peaceful space for baby and parents. Baby furniture includes contemporary white crib and hamper. Accessorized by framed animal prints, mobile with spheres and globes. Hardwood flooring is covered with a gray and white chevron rug. Window has a blue fabric shade.
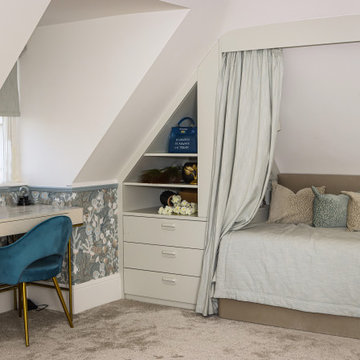
Our goal was to convert a loft space into 2 bedrooms for teenage girls.
What we have accomplished:
- created new layout by dividing the space into two well proportioned bedrooms with en-suites;
- proposed a colour-scheme for each room considering all requirements of our young clients;
- managed construction process;
- designed bespoke wardrobes, shelving units and beds;
- sourced and procured all furniture and accessories to complete the design concept.
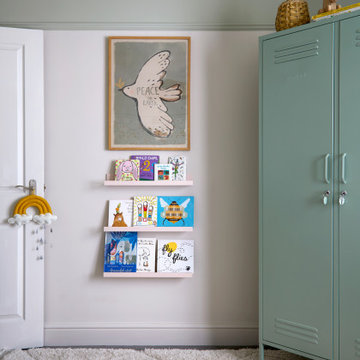
Children's room have become a studio speciality.!
A truly magical nursery in North London for a special little girl. Tonal paint and classic Liberty print wallpaper create a room that will take her into her teens.
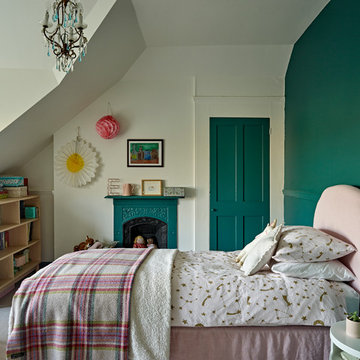
Modern/ vintage charm in elegant, but fun girl's bedroom by Kate Renwick
Photography Nick Smith
Photo of a medium sized victorian teen’s room for girls in London with green walls, carpet, grey floors and a dado rail.
Photo of a medium sized victorian teen’s room for girls in London with green walls, carpet, grey floors and a dado rail.
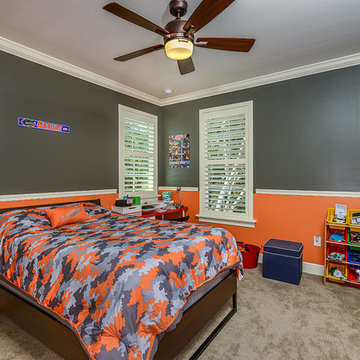
Boys Room! Gray and Orange colors in this bedroom standout as a nice bold room especially for a young man's room! The Gray and Orange camo comforter ties it all together.
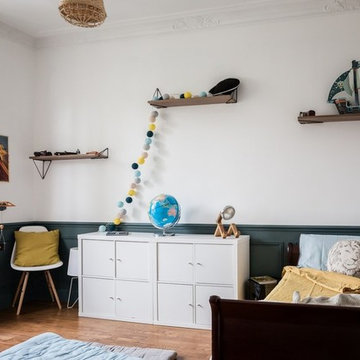
Rénovation et décoration d'une chambre de garçon avec fresque murale jungle tropical, soubassement bleu et étagères murales
Réalisation Atelier Devergne
Photo Maryline Krynicki
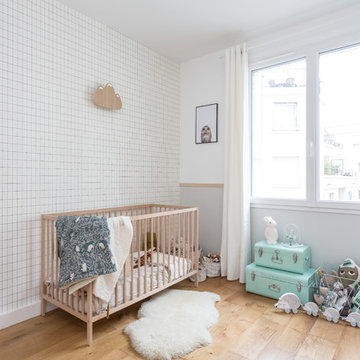
Stéphane Vasco
Inspiration for a medium sized scandinavian gender neutral nursery in Paris with multi-coloured walls, medium hardwood flooring, beige floors and a dado rail.
Inspiration for a medium sized scandinavian gender neutral nursery in Paris with multi-coloured walls, medium hardwood flooring, beige floors and a dado rail.
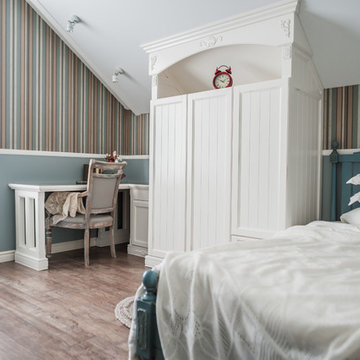
Детская комната прованс, белый шкаф, стол, стул, кровать.
Medium sized classic kids' bedroom in Other with multi-coloured walls, dark hardwood flooring, brown floors and a dado rail.
Medium sized classic kids' bedroom in Other with multi-coloured walls, dark hardwood flooring, brown floors and a dado rail.
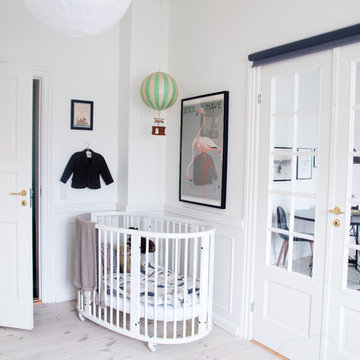
Camilla Stephan © 2016 Houzz
This is an example of a medium sized scandinavian gender neutral nursery in Copenhagen with white walls, light hardwood flooring, white floors and a dado rail.
This is an example of a medium sized scandinavian gender neutral nursery in Copenhagen with white walls, light hardwood flooring, white floors and a dado rail.
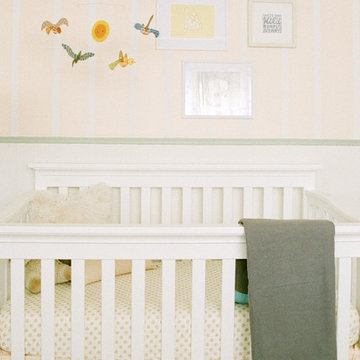
Peach striped walls bring in a playful feel and polka dot crib sheet bring add a fun pattern mix.
photo: Gladys Lara
Design ideas for a medium sized traditional gender neutral nursery in Los Angeles with a dado rail.
Design ideas for a medium sized traditional gender neutral nursery in Los Angeles with a dado rail.
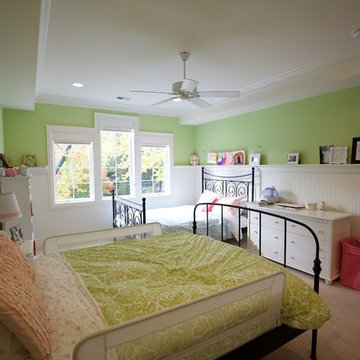
This fun welcoming little girls room is bright with color. The tray ceilings, windows and detailed chair rail gives this room all the charm.
Photo Credit: Meyer Design
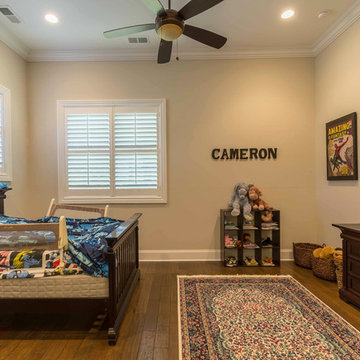
This 6,000sf luxurious custom new construction 5-bedroom, 4-bath home combines elements of open-concept design with traditional, formal spaces, as well. Tall windows, large openings to the back yard, and clear views from room to room are abundant throughout. The 2-story entry boasts a gently curving stair, and a full view through openings to the glass-clad family room. The back stair is continuous from the basement to the finished 3rd floor / attic recreation room.
The interior is finished with the finest materials and detailing, with crown molding, coffered, tray and barrel vault ceilings, chair rail, arched openings, rounded corners, built-in niches and coves, wide halls, and 12' first floor ceilings with 10' second floor ceilings.
It sits at the end of a cul-de-sac in a wooded neighborhood, surrounded by old growth trees. The homeowners, who hail from Texas, believe that bigger is better, and this house was built to match their dreams. The brick - with stone and cast concrete accent elements - runs the full 3-stories of the home, on all sides. A paver driveway and covered patio are included, along with paver retaining wall carved into the hill, creating a secluded back yard play space for their young children.
Project photography by Kmieick Imagery.
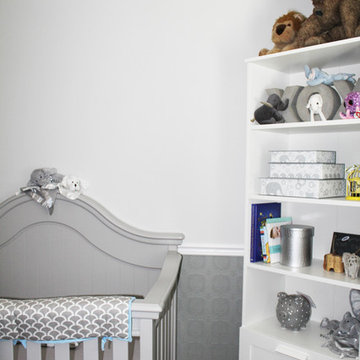
TOC design - Tania Scardellato
When my clients came to see me and announced their wonderful news that they were pregnant, but did not want to know the sex of the baby, I immediately decided to have the room in greys and yellows, we could always add accessories once the baby was born. This gorgeous, serene nursery for this very much Loved new baby would need to have all the necessary amenities and easily be converted into a regular bedroom. My Client had an image of elephants as the father grew up with bedtime stories of Babar.
The challenged was the size of the room only 94 sq. feet. And it would have to be transformed into a regular bedroom once the child was older. I was able to find high quality , beautiful classic furniture that also serves as double duty.
Once the child would be old enough the crib can transform into a queen bed, and the removable part of the changing table becomes a 6 drawer dresser. The paintable wall paper color can be changed as well as all accessories.
I believe in good quality furniture that can be passed down or converted. Yes it is more expensive but in the long run, classic pieces such as these can last a life time.
Created by the concept of elephant accessories and soft pastel colors. Soft texture wallpaper and loads of storage used in an elegant way, This nursery will stand the test of time from 1 month to 18 years .
One month before the birth of the child my clients found out they were getting a baby boy. He was born October 03, measuring 45cm and weighing 6.5 pounds. Congratulations guys and welcome to our world little Matteo
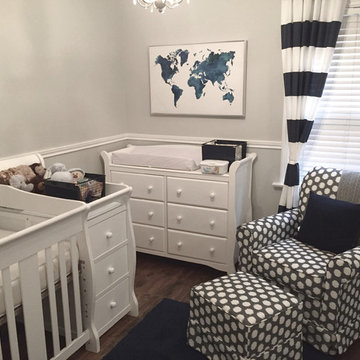
Photo Credit: Matt and Ali Kuchinsky
Design ideas for a medium sized classic gender neutral nursery in Toronto with grey walls, dark hardwood flooring and a dado rail.
Design ideas for a medium sized classic gender neutral nursery in Toronto with grey walls, dark hardwood flooring and a dado rail.
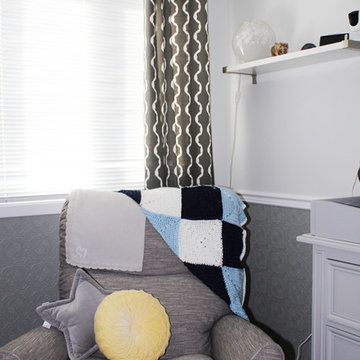
TOC design - Tania Scardellato
When my clients came to see me and announced their wonderful news that they were pregnant, but did not want to know the sex of the baby, I immediately decided to have the room in greys and yellows, we could always add accessories once the baby was born. This gorgeous, serene nursery for this very much Loved new baby would need to have all the necessary amenities and easily be converted into a regular bedroom. My Client had an image of elephants as the father grew up with bedtime stories of Babar.
The challenged was the size of the room only 94 sq. feet. And it would have to be transformed into a regular bedroom once the child was older. I was able to find high quality , beautiful classic furniture that also serves as double duty.
Once the child would be old enough the crib can transform into a queen bed, and the removable part of the changing table becomes a 6 drawer dresser. The paintable wall paper color can be changed as well as all accessories.
I believe in good quality furniture that can be passed down or converted. Yes it is more expensive but in the long run, classic pieces such as these can last a life time.
Created by the concept of elephant accessories and soft pastel colors. Soft texture wallpaper and loads of storage used in an elegant way, This nursery will stand the test of time from 1 month to 18 years .
One month before the birth of the child my clients found out they were getting a baby boy. He was born October 03, measuring 45cm and weighing 6.5 pounds. Congratulations guys and welcome to our world little Matteo
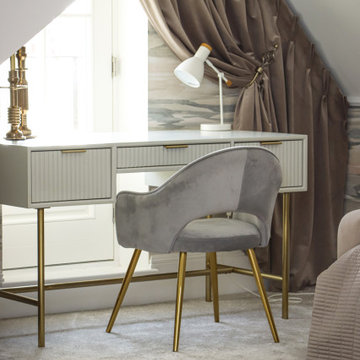
Our goal was to convert a loft space into 2 bedrooms for teenage girls.
What we have accomplished:
- created new layout by dividing the space into two well proportioned bedrooms with en-suites;
- proposed a colour-scheme for each room considering all requirements of our young clients;
- managed construction process;
- designed bespoke wardrobes, shelving units and beds;
- sourced and procured all furniture and accessories to complete the design concept.
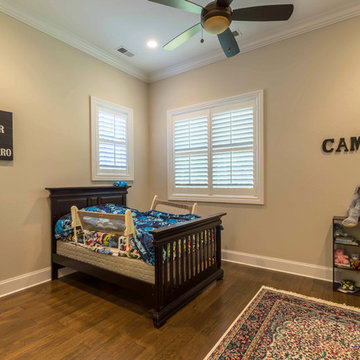
This 6,000sf luxurious custom new construction 5-bedroom, 4-bath home combines elements of open-concept design with traditional, formal spaces, as well. Tall windows, large openings to the back yard, and clear views from room to room are abundant throughout. The 2-story entry boasts a gently curving stair, and a full view through openings to the glass-clad family room. The back stair is continuous from the basement to the finished 3rd floor / attic recreation room.
The interior is finished with the finest materials and detailing, with crown molding, coffered, tray and barrel vault ceilings, chair rail, arched openings, rounded corners, built-in niches and coves, wide halls, and 12' first floor ceilings with 10' second floor ceilings.
It sits at the end of a cul-de-sac in a wooded neighborhood, surrounded by old growth trees. The homeowners, who hail from Texas, believe that bigger is better, and this house was built to match their dreams. The brick - with stone and cast concrete accent elements - runs the full 3-stories of the home, on all sides. A paver driveway and covered patio are included, along with paver retaining wall carved into the hill, creating a secluded back yard play space for their young children.
Project photography by Kmieick Imagery.
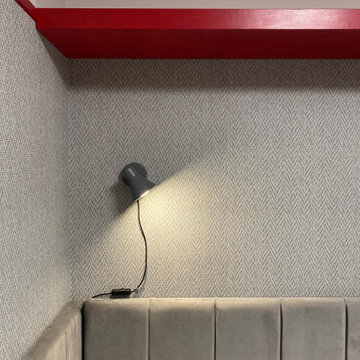
This chevron textured wallpaper brings a tactile feel to a small bedroom. My clients wanted to go for soft greys and introduce Fire engine red! This red is a shade deeper but is so effective as an accent that wraps around the entire room. The floating shelf runs the full length of the wall and is perfect to hold loads of books and games.
A plug in wall light is a cost effective way to get functional lighting in the space.
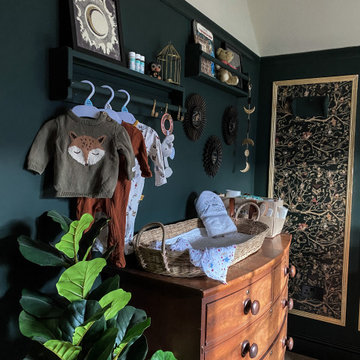
Nursery renovation using Lick paints in Green 06 and Beige 01. A darker aesthetic with a magical Harry Potter theme
Photo of a medium sized eclectic gender neutral nursery in Hertfordshire with green walls, carpet, beige floors, panelled walls and a dado rail.
Photo of a medium sized eclectic gender neutral nursery in Hertfordshire with green walls, carpet, beige floors, panelled walls and a dado rail.
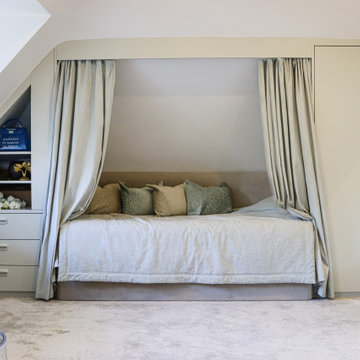
Our goal was to convert a loft space into 2 bedrooms for teenage girls.
What we have accomplished:
- created new layout by dividing the space into two well proportioned bedrooms with en-suites;
- proposed a colour-scheme for each room considering all requirements of our young clients;
- managed construction process;
- designed bespoke wardrobes, shelving units and beds;
- sourced and procured all furniture and accessories to complete the design concept.
Kids' Room and Nursery Ideas and Designs with a Dado Rail
1

