Kids' Room and Nursery Ideas and Designs with a Wallpapered Ceiling
Refine by:
Budget
Sort by:Popular Today
1 - 20 of 798 photos
Item 1 of 2

Bespoke plywood playroom storage. Mint green and pastel blue colour scheme with feature wallpaper applied to the ceiling.
Large scandi gender neutral playroom in Wiltshire with green walls, carpet, blue floors and a wallpapered ceiling.
Large scandi gender neutral playroom in Wiltshire with green walls, carpet, blue floors and a wallpapered ceiling.
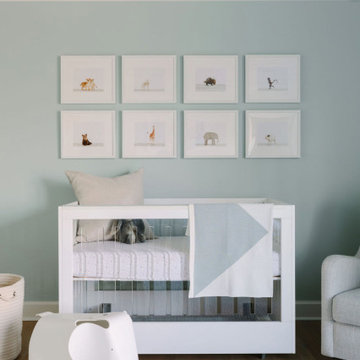
Photo of a nautical nursery in Chicago with blue walls, medium hardwood flooring, brown floors and a wallpapered ceiling.
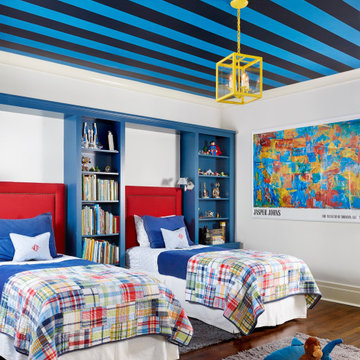
This is an example of a large traditional kids' bedroom for boys in Austin with white walls, dark hardwood flooring, brown floors and a wallpapered ceiling.

Thoughtful design and detailed craft combine to create this timelessly elegant custom home. The contemporary vocabulary and classic gabled roof harmonize with the surrounding neighborhood and natural landscape. Built from the ground up, a two story structure in the front contains the private quarters, while the one story extension in the rear houses the Great Room - kitchen, dining and living - with vaulted ceilings and ample natural light. Large sliding doors open from the Great Room onto a south-facing patio and lawn creating an inviting indoor/outdoor space for family and friends to gather.
Chambers + Chambers Architects
Stone Interiors
Federika Moller Landscape Architecture
Alanna Hale Photography
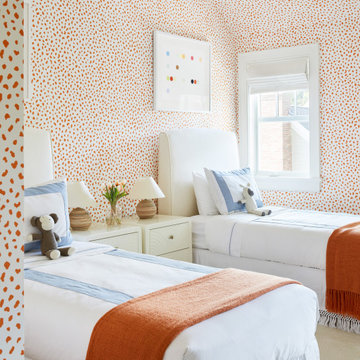
Interior Design, Custom Furniture Design & Art Curation by Chango & Co.
Inspiration for a medium sized nautical children’s room for girls in New York with orange walls, carpet, beige floors, a vaulted ceiling, a wallpapered ceiling and wallpapered walls.
Inspiration for a medium sized nautical children’s room for girls in New York with orange walls, carpet, beige floors, a vaulted ceiling, a wallpapered ceiling and wallpapered walls.
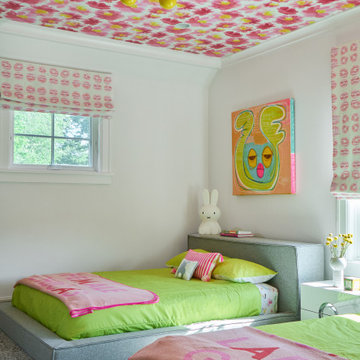
This is an example of a classic children’s room for girls in New York with white walls, carpet, grey floors and a wallpapered ceiling.
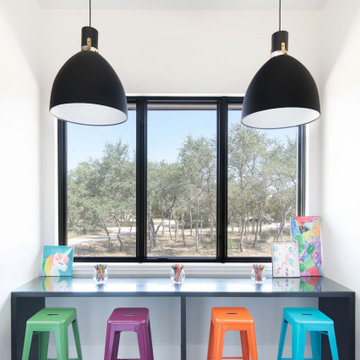
Photo of a contemporary kids' bedroom in Austin with white walls, concrete flooring, grey floors and a wallpapered ceiling.

Детская комната в современном стиле. В комнате встроена дополнительная световая группа подсветки для детей. Имеется возможность управлять подсветкой с пульта, так же изменение темы света под музыку.
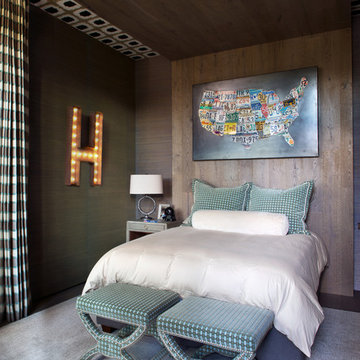
Inspiration for a rustic gender neutral teen’s room in Denver with brown walls, carpet, grey floors, a wallpapered ceiling and wallpapered walls.
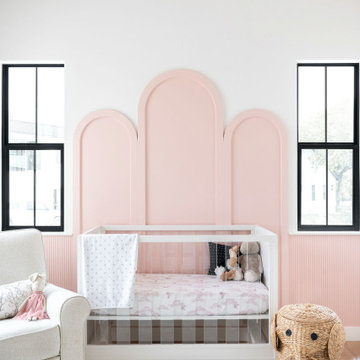
Classic nursery for girls in Austin with white walls, medium hardwood flooring, brown floors and a wallpapered ceiling.
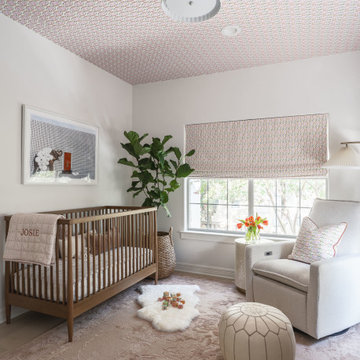
This nursery project included fresh paint, wallpaper on the ceiling in the same playful floral design as the custom roman shades, all furnishings, rugs, accessories, artwork and greenery.
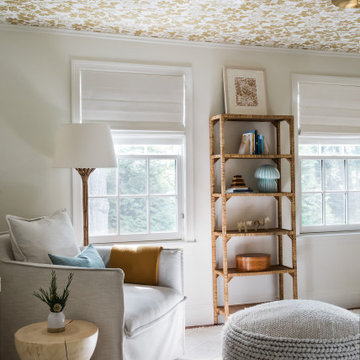
nursery
This is an example of a classic gender neutral nursery in Boston with a wallpapered ceiling.
This is an example of a classic gender neutral nursery in Boston with a wallpapered ceiling.
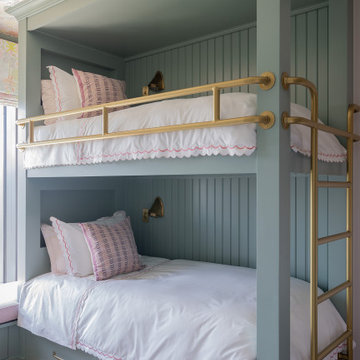
Photography by Michael J. Lee Photography
Photo of a medium sized traditional kids' bedroom in Boston with pink walls, carpet, multi-coloured floors and a wallpapered ceiling.
Photo of a medium sized traditional kids' bedroom in Boston with pink walls, carpet, multi-coloured floors and a wallpapered ceiling.
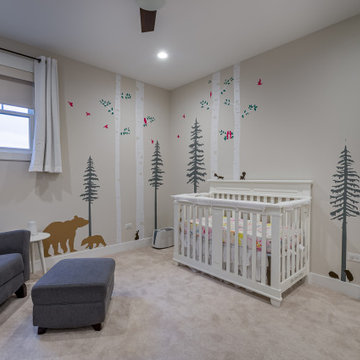
Large rural nursery for girls in Chicago with beige walls, carpet, beige floors, a wallpapered ceiling, wallpapered walls and a feature wall.
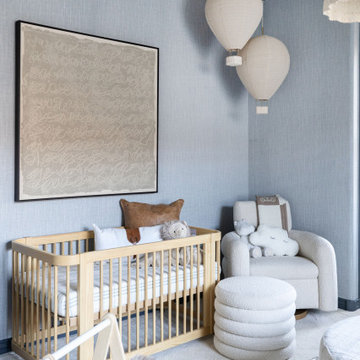
THIS ADORABLE NURSERY GOT A FULL MAKEOVER WITH ADDED WALLPAPER ON WALLS + CEILING DETAIL. WE ALSO ADDED LUXE FURNISHINGS TO COMPLIMENT THE ART PIECES + LIGHTING
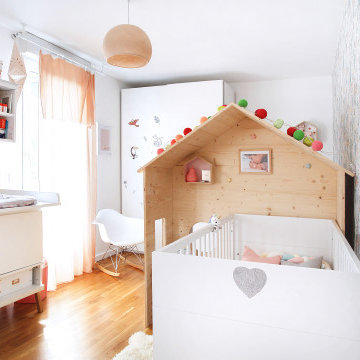
This is an example of a large contemporary nursery for girls in Paris with multi-coloured walls, laminate floors, wallpapered walls, brown floors and a wallpapered ceiling.
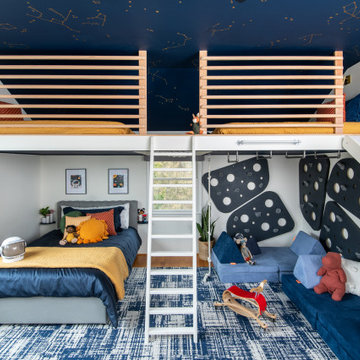
Inspiration for a contemporary kids' bedroom in DC Metro with white walls, medium hardwood flooring, brown floors and a wallpapered ceiling.
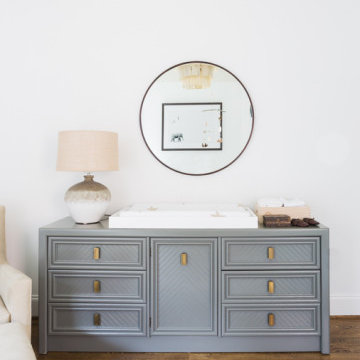
This is an example of a traditional gender neutral nursery in Jacksonville with white walls, medium hardwood flooring, brown floors and a wallpapered ceiling.
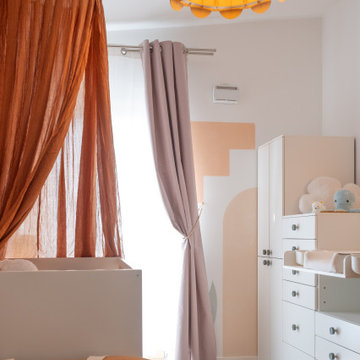
Réalisation d’une chambre sur mesure pour l’arrivée au monde d’une petite fille. Ici les teintes sélectionnées sont quelques peu atypique, l’idée était de proposer une atmosphère autre que les classiques rose ou bleu attribués généralement. La pièce est entièrement détaillée avec des finitions douces et colorées. On trouve notamment les poignées de chez Klevering et H&M Home.
L’atmosphère coucher de soleil procure une sensation d’enveloppement et de douceur pour le bébé.
Des éléments de designers sont choisies comme le tapis et le miroir de Sabine Marcelis.
Contemporain, doux & chaleureux.
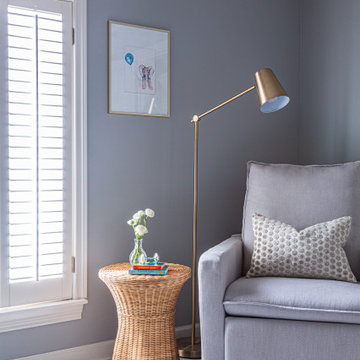
Ooh baby our client is excited and so are we! New room, new kiddo, new accessories, new adventure! Little cutie Carter needs a crib to crash… (so the parents can try to get some sleep)
There’s nothing quite like preparing for one’s first child. From the crazy anticipation to the silliest worries, adding a plus one to the family can be a lot (not to mention the hormones and why do pickles sound SOOO good?!?) Luckily, Paxton Place is more than happy to help! We can’t bring ice cream at 2am (sorry) but we can design a cute and cozy space for you and the baby to bond together.
Our client wanted a modern twist on the classics for little Carter. We chose various blues and whites for our boy; but notice the fun patterns on the ceiling and sheets. There’s a refined minimalist design with the furniture that feels timeless but looks 21st century. Transitioning, a new baby isn’t just for the parents; grandparents have to make room, also. They opted for a more traditional approach for grandbaby number 1. To accommodate, we installed soft lacy curtains and blankets for our special man. There’s also antique plates and mirrors to reflect a more mature design that matches the rest of their home. We loved creating two unique environments, connecting generations to come.
Kids' Room and Nursery Ideas and Designs with a Wallpapered Ceiling
1

