Kids' Room and Nursery Ideas and Designs with Beige Floors
Refine by:
Budget
Sort by:Popular Today
81 - 100 of 1,900 photos
Item 1 of 3
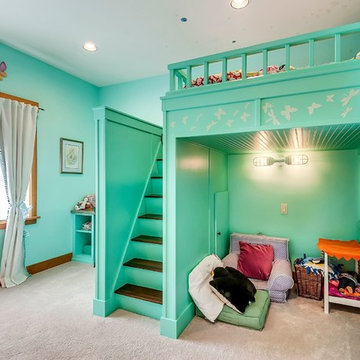
Photo of a medium sized classic children’s room for girls in Other with blue walls, carpet and beige floors.
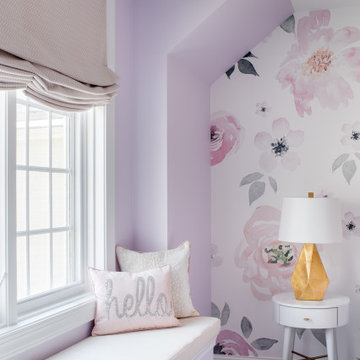
Who wouldn’t want a giant floral mural as the focus wall of their daughter’s bedroom? This mom (and daughter) certainly embraced the feminine here, with this colorful mural behind the bed. We paired the mural with Sherwin Williams color ‘Inspired Lilac’, because lavender is the young occupant’s favorite.
On the Jenny Lind bed, we used fresh cut floral bedding.
Round white night tables are a perfect place to put down that bedtime reading when young eyes get heavy. The gold reading lamps were an opportunity for a little bling. A window bench is the perfect place for a young reader to cuddle up. The bench material is just a little bit sparkly. It’s made of a polyurethane and has “ink resistant technology”, so it’s a forgiving upholstery selection for a spot where a young girl might be writing.
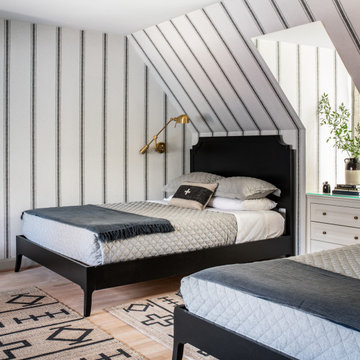
A boys' bedroom is outfitted with a striped wallpaper to create a tented effect. Custom dormer storage acts as nightstand for this grown-up kids' room.
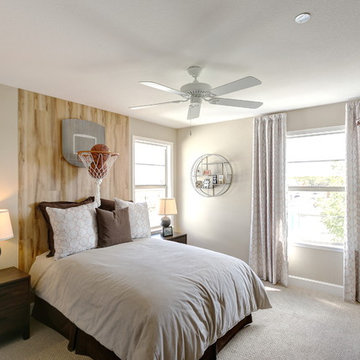
Inspiration for a medium sized traditional teen’s room for boys in Sacramento with beige walls, carpet and beige floors.
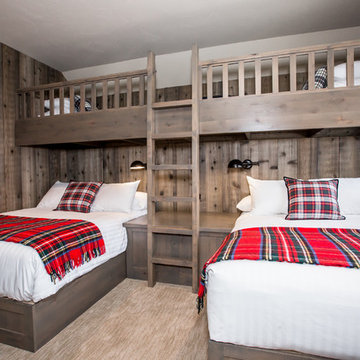
Photo of a medium sized rustic gender neutral children’s room in Other with beige walls, carpet and beige floors.
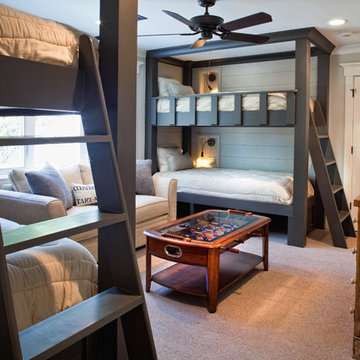
John McManus
This is an example of a medium sized teen’s room for boys in Atlanta with grey walls, carpet and beige floors.
This is an example of a medium sized teen’s room for boys in Atlanta with grey walls, carpet and beige floors.
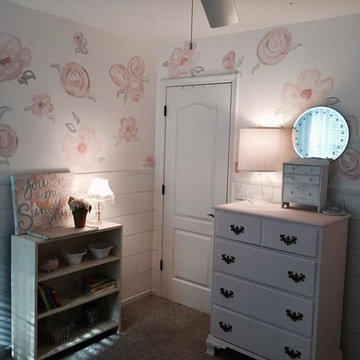
Ship Lap half walls with chair/furniture rail for a nursery.
This is an example of a medium sized classic nursery for girls in Atlanta with white walls, carpet and beige floors.
This is an example of a medium sized classic nursery for girls in Atlanta with white walls, carpet and beige floors.
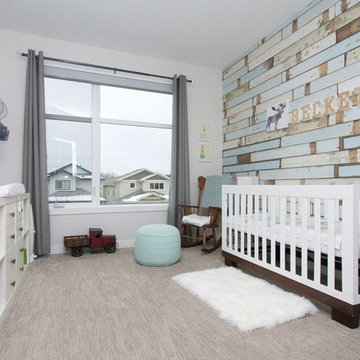
Photo of a medium sized classic nursery for boys in Calgary with white walls, carpet and beige floors.
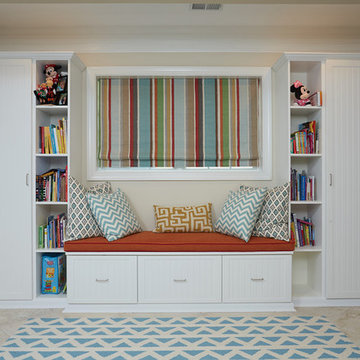
This playroom designed by Tailored Living is custom fit to go wall to wall and around the window dimensions. It features a cushioned seating area and plenty of storage space in cabinets and pull-out drawers for books and toys. The design is a clean and crisp white bead-board with crown molding. The open bookshelves are custom hole bored for a cleaner look and the closed cabinets have hole boring for adjustability of shelving to fit different sized items. The system is finished off with matching curtains, cushions and pillows.
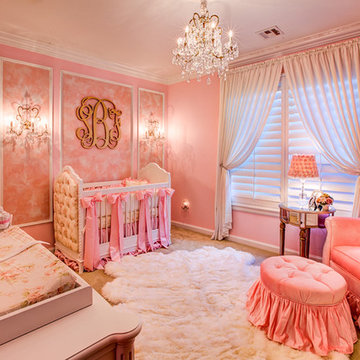
Ryan Wells - OK Real Estate Photography
Design ideas for a large shabby-chic style nursery for girls in Oklahoma City with pink walls, carpet and beige floors.
Design ideas for a large shabby-chic style nursery for girls in Oklahoma City with pink walls, carpet and beige floors.
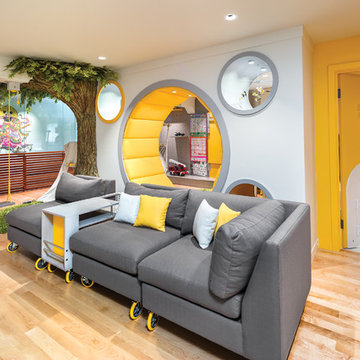
THEME This room is dedicated to supporting and encouraging the young artist in art and music. From the hand-painted instruments decorating the music corner to
the dedicated foldaway art table, every space is tailored to the creative spirit, offering a place to be inspired, a nook to relax or a corner to practice. This environment
radiates energy from the ground up, showering the room in natural, vibrant color.
FOCUS A majestic, floor-to-ceiling tree anchors the space, boldly transporting the beauty of nature into the house--along with the fun of swinging from a tree branch,
pitching a tent or reading under the beautiful canopy. The tree shares pride of place with a unique, retroinspired
room divider housing a colorful padded nook perfect for
reading, watching television or just relaxing.
STORAGE Multiple storage options are integrated to accommodate the family’s eclectic interests and
varied needs. From hidden cabinets in the floor to movable shelves and storage bins, there is room
for everything. The two wardrobes provide generous storage capacity without taking up valuable floor
space, and readily open up to sweep toys out of sight. The myWall® panels accommodate various shelving options and bins that can all be repositioned as needed. Additional storage and display options are strategically
provided around the room to store sheet music or display art projects on any of three magnetic panels.
GROWTH While the young artist experiments with media or music, he can also adapt this space to complement his experiences. The myWall® panels promote easy transformation and expansion, offer unlimited options, and keep shelving at an optimum height as he grows. All the furniture rolls on casters so the room can sustain the
action during a play date or be completely re-imagined if the family wants a makeover.
SAFETY The elements in this large open space are all designed to enfold a young boy in a playful, creative and safe place. The modular components on the myWall® panels are all locked securely in place no matter what they store. The custom drop-down table includes two safety latches to prevent unintentional opening. The floor drop doors are all equipped with slow glide closing hinges so no fingers will be trapped.
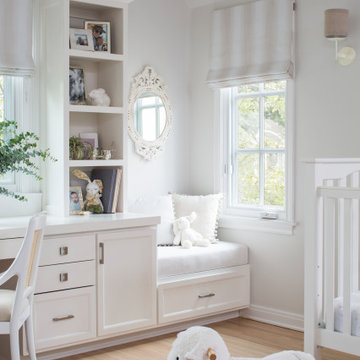
This is an example of a medium sized traditional gender neutral nursery in Los Angeles with white walls, light hardwood flooring and beige floors.
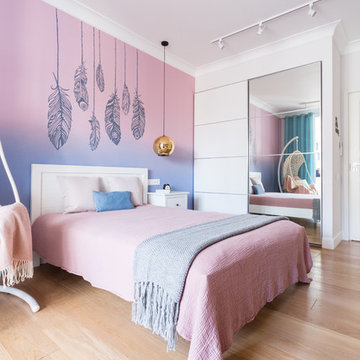
Design ideas for a large contemporary teen’s room for girls in Moscow with pink walls, medium hardwood flooring and beige floors.
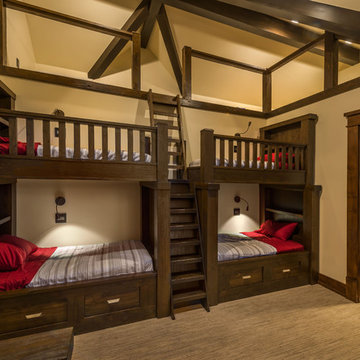
Photo of a medium sized rustic gender neutral children’s room in Sacramento with carpet, beige floors and beige walls.
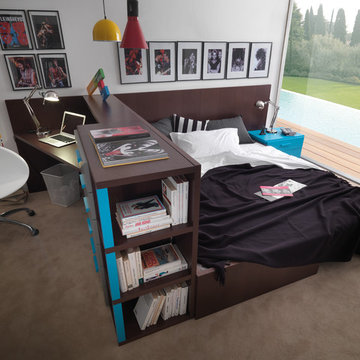
Photo of a large contemporary teen’s room for boys in Dusseldorf with white walls, carpet and beige floors.
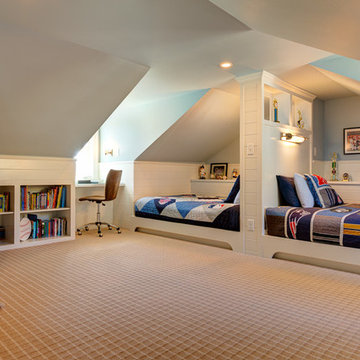
Steve Widoff Photography
This is an example of a large traditional gender neutral teen’s room in Tampa with grey walls, carpet and beige floors.
This is an example of a large traditional gender neutral teen’s room in Tampa with grey walls, carpet and beige floors.
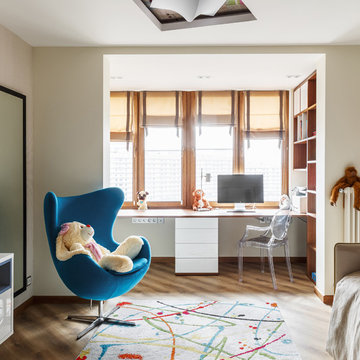
В семье двое детей: дочка 10-ти лет и 5-летний сын.Сначала родители хотели выделить детям одну комнату. Однако уже в ходе реализации проекта от этих планов отказались в пользу устройства отдельных детских для дочери и сына. Разумеется, для каждого ребенка было продумано и реализовано индивидуальное интерьерное решение, учитывающее не только пол и возраст, но также его привычки, хобби и эстетические предпочтения.
Фото: Сергей Красюк
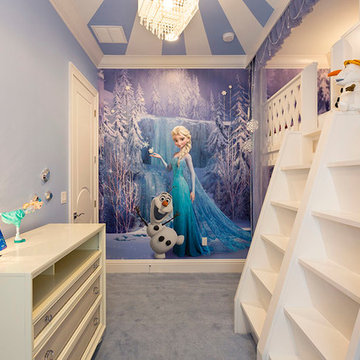
Beautiful Design! Amazing! Innovation meets flexibility. Natural light spreads with a transitional flow to balance lighting. A wow factor! Tasteful!
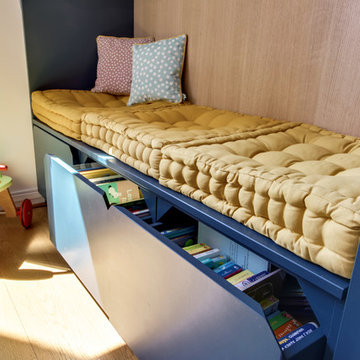
Dasn la chambre d'enfant, la banquette réalisée sur mesure est aussi et surtout un coin lecture. En effet, elle intègre de grands rangements qui font d'elles une bibliothèque secrète !
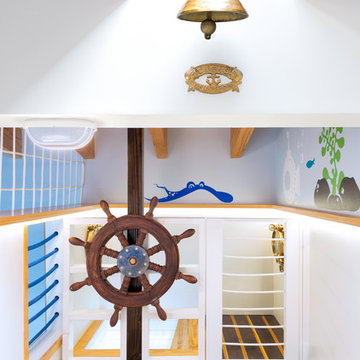
Project Feature in: Luxe Magazine & Luxury Living Brickell
From skiing in the Swiss Alps to water sports in Key Biscayne, a relocation for a Chilean couple with three small children was a sea change. “They’re probably the most opposite places in the world,” says the husband about moving
from Switzerland to Miami. The couple fell in love with a tropical modern house in Key Biscayne with architecture by Marta Zubillaga and Juan Jose Zubillaga of Zubillaga Design. The white-stucco home with horizontal planks of red cedar had them at hello due to the open interiors kept bright and airy with limestone and marble plus an abundance of windows. “The light,” the husband says, “is something we loved.”
While in Miami on an overseas trip, the wife met with designer Maite Granda, whose style she had seen and liked online. For their interview, the homeowner brought along a photo book she created that essentially offered a roadmap to their family with profiles, likes, sports, and hobbies to navigate through the design. They immediately clicked, and Granda’s passion for designing children’s rooms was a value-added perk that the mother of three appreciated. “She painted a picture for me of each of the kids,” recalls Granda. “She said, ‘My boy is very creative—always building; he loves Legos. My oldest girl is very artistic— always dressing up in costumes, and she likes to sing. And the little one—we’re still discovering her personality.’”
To read more visit:
https://maitegranda.com/wp-content/uploads/2017/01/LX_MIA11_HOM_Maite_12.compressed.pdf
Rolando Diaz
Kids' Room and Nursery Ideas and Designs with Beige Floors
5

