Kids' Room and Nursery Ideas and Designs with Beige Floors
Refine by:
Budget
Sort by:Popular Today
61 - 80 of 1,903 photos
Item 1 of 3
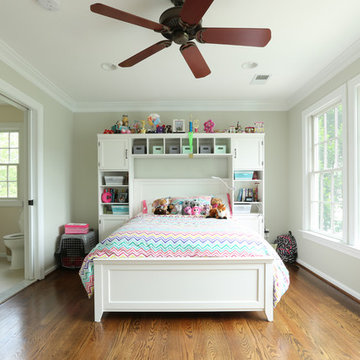
Design ideas for a large traditional teen’s room for girls in DC Metro with dark hardwood flooring, beige walls and beige floors.

Design ideas for a medium sized contemporary children’s room for girls in London with pink walls, light hardwood flooring, beige floors, wallpapered walls and a feature wall.
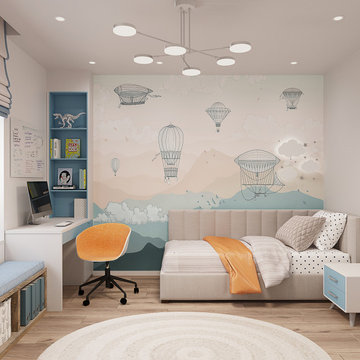
Спальня мальчика в зеленых тонах со стилизованной картой мира и рабочим местом.
This is an example of a large contemporary toddler’s room for boys in Other with blue walls, medium hardwood flooring, beige floors, wallpapered walls and feature lighting.
This is an example of a large contemporary toddler’s room for boys in Other with blue walls, medium hardwood flooring, beige floors, wallpapered walls and feature lighting.
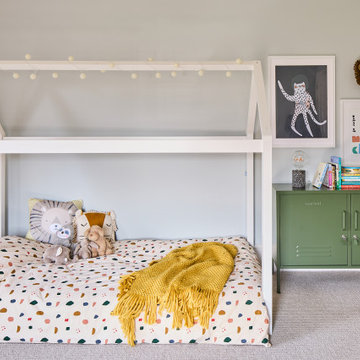
Colourful young boys room
Large contemporary toddler’s room for boys in Essex with blue walls, carpet and beige floors.
Large contemporary toddler’s room for boys in Essex with blue walls, carpet and beige floors.
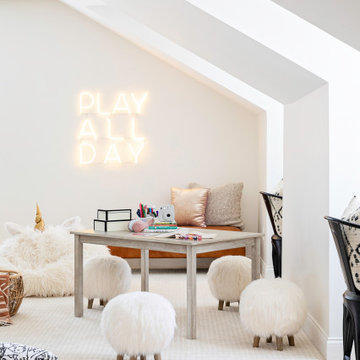
Design ideas for an expansive traditional gender neutral playroom in Orlando with white walls, carpet and beige floors.
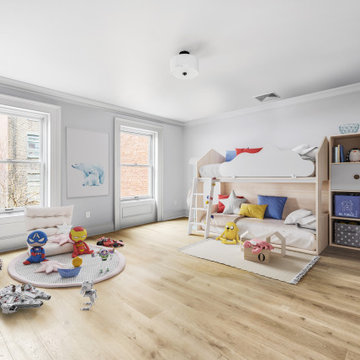
Childrens' bedroom renovation by Bolster
Photo of a large classic kids' bedroom in New York with grey walls, light hardwood flooring and beige floors.
Photo of a large classic kids' bedroom in New York with grey walls, light hardwood flooring and beige floors.
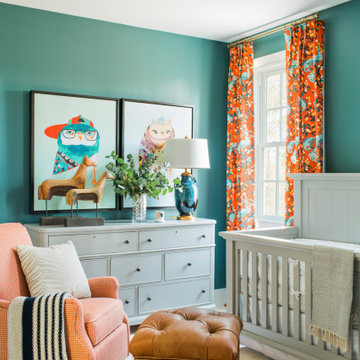
This gender-neutral nursery features teal blue walls and playful patterns includes a convertible crib, lots of storage options and the latest in technology that helps create a safe environment for a new baby.
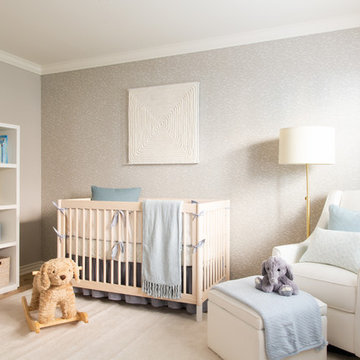
Madeline Tolle
Photo of a large classic gender neutral nursery in Los Angeles with grey walls, light hardwood flooring, beige floors and a feature wall.
Photo of a large classic gender neutral nursery in Los Angeles with grey walls, light hardwood flooring, beige floors and a feature wall.
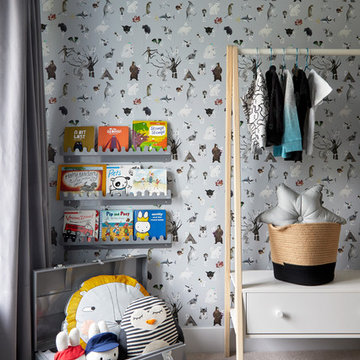
Anna Stathaki
Inspiration for a small modern gender neutral toddler’s room in London with grey walls, carpet and beige floors.
Inspiration for a small modern gender neutral toddler’s room in London with grey walls, carpet and beige floors.
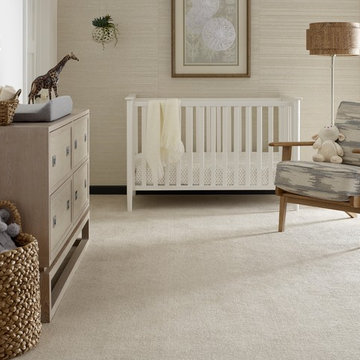
Design ideas for a medium sized classic gender neutral nursery in Los Angeles with beige walls, carpet and beige floors.
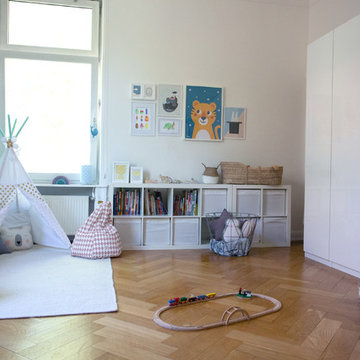
Christine Hippelein
This is an example of a large scandinavian kids' bedroom for boys in Hamburg with white walls, medium hardwood flooring and beige floors.
This is an example of a large scandinavian kids' bedroom for boys in Hamburg with white walls, medium hardwood flooring and beige floors.
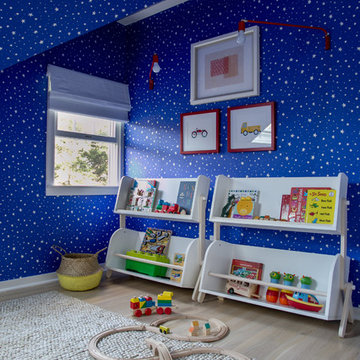
Interior Design & Furniture Design by Chango & Co.
Photography by Raquel Langworthy
See the story in My Domaine
Design ideas for a medium sized nautical children’s room for boys in New York with blue walls, light hardwood flooring and beige floors.
Design ideas for a medium sized nautical children’s room for boys in New York with blue walls, light hardwood flooring and beige floors.
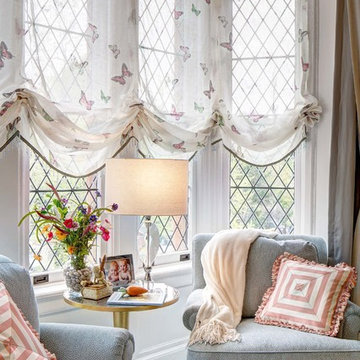
Butterfly sheer window treatments make it seem like they are fluttering all over the window. Adorable. custom swivel rockers in stain resistant fabric are beautiful, comfortable and easy to clean.
Photography by Wing Wong of MemoriesTTL
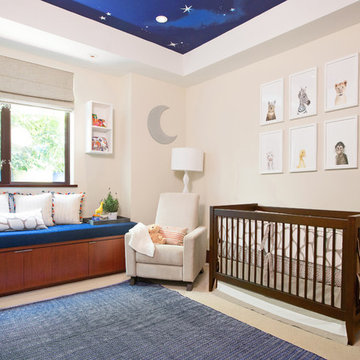
Medium sized traditional gender neutral nursery in Los Angeles with beige walls, carpet and beige floors.
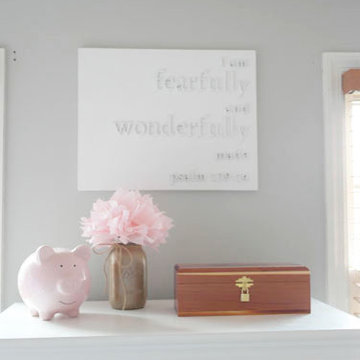
Studio 1049
This is an example of a medium sized classic nursery for girls in Other with grey walls, carpet and beige floors.
This is an example of a medium sized classic nursery for girls in Other with grey walls, carpet and beige floors.
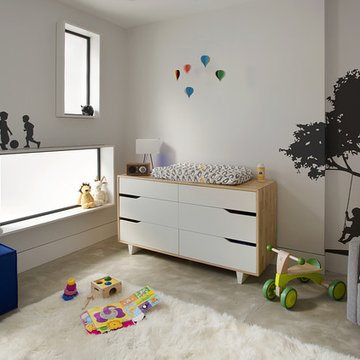
The nursery playfully incorporates framed interior windows which ‘borrow’ light from the main living space.
Photos by Eric Roth.
Construction by Ralph S. Osmond Company.
Green architecture by ZeroEnergy Design.
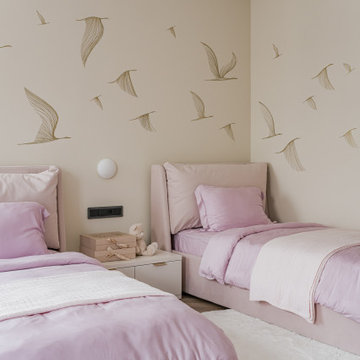
Студия дизайна интерьера D&D design реализовали проект 3х комнатной квартиры площадью 147 м2 в ЖК Александровский сад для семьи с двумя детьми.
За основу дизайна интерьера взят современный стиль с элементами легкой классики в сочетании с лаконичными формами пространства, светлой цветовой гаммой стен, современной европейской мебелью.
Планировочное решение квартиры разделено на 2 функциональные зоны: общественная (кухня-гостиная) и приватная (мастер спальня, детская с отдельным санузлом и игровая комната)
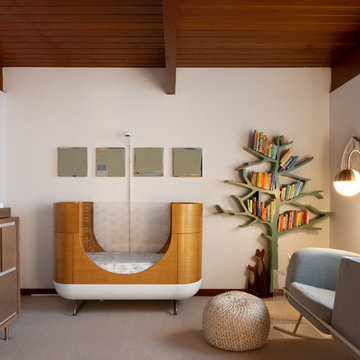
Design ideas for a medium sized midcentury gender neutral nursery in Detroit with white walls, carpet and beige floors.
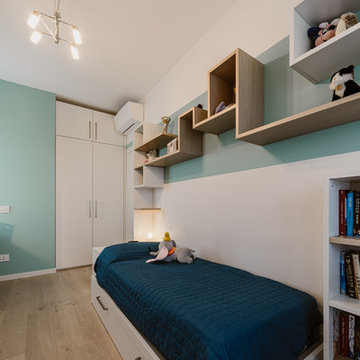
Cameretta di ragazza adolescente caratterizzata da un gioco di mensole saliscendi e multicolore.
Foto di Simone Marulli
Photo of a small modern teen’s room for girls in Milan with multi-coloured walls, light hardwood flooring and beige floors.
Photo of a small modern teen’s room for girls in Milan with multi-coloured walls, light hardwood flooring and beige floors.
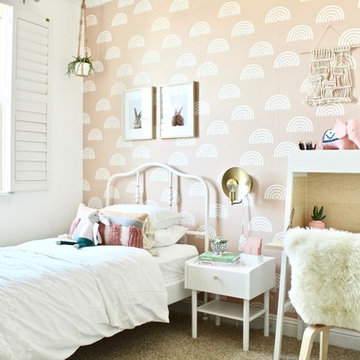
Medium sized classic children’s room for girls in Sacramento with pink walls, carpet and beige floors.
Kids' Room and Nursery Ideas and Designs with Beige Floors
4

