Kids' Room and Nursery Ideas and Designs with Grey Walls
Refine by:
Budget
Sort by:Popular Today
41 - 60 of 246 photos
Item 1 of 3
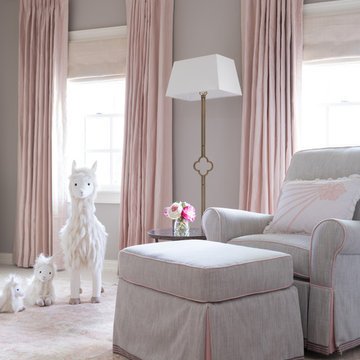
Michael Hunter
Inspiration for a large traditional nursery for girls in Dallas with grey walls, carpet and beige floors.
Inspiration for a large traditional nursery for girls in Dallas with grey walls, carpet and beige floors.
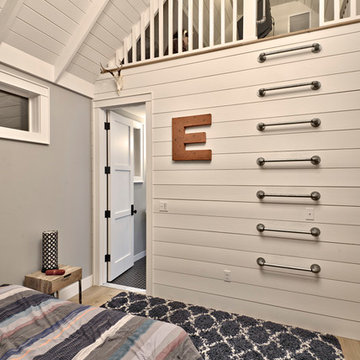
Casey Fry
Inspiration for a medium sized country kids' bedroom in Austin with light hardwood flooring and grey walls.
Inspiration for a medium sized country kids' bedroom in Austin with light hardwood flooring and grey walls.
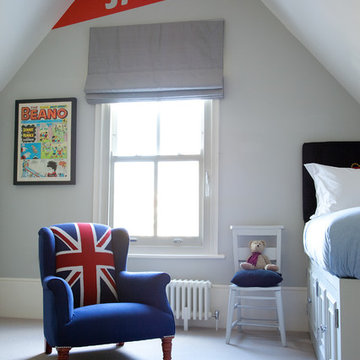
Paul Craig ©Paul Craig 2014 All Rights Reserved. Interior Design - Cochrane Design
Victorian kids' bedroom for boys in London with grey walls and carpet.
Victorian kids' bedroom for boys in London with grey walls and carpet.
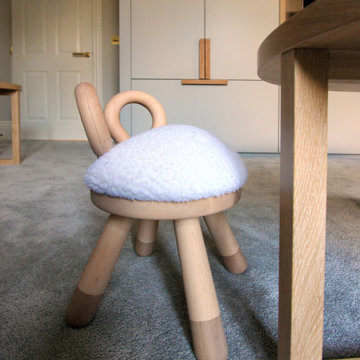
Light and airy play room/ nursery with built in storage, finished off in a luxurious natural materials.
Large contemporary gender neutral nursery in Cheshire with grey walls, carpet and grey floors.
Large contemporary gender neutral nursery in Cheshire with grey walls, carpet and grey floors.
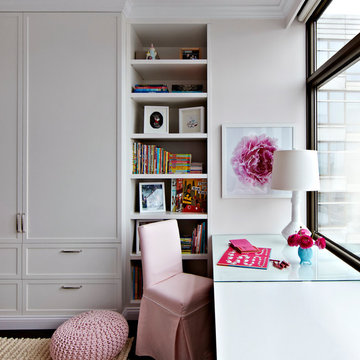
Interior Architecture, Interior Design, Construction Administration, Art Curation, and Custom Millwork, AV & Furniture Design by Chango & Co.
Photography by Jacob Snavely
Featured in Architectural Digest
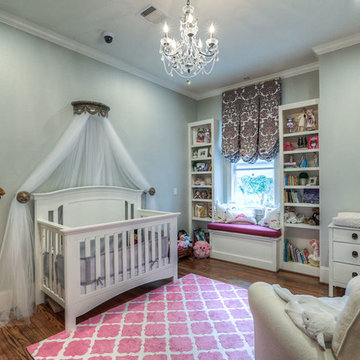
Photo of a large traditional nursery for girls in Houston with grey walls, dark hardwood flooring and brown floors.
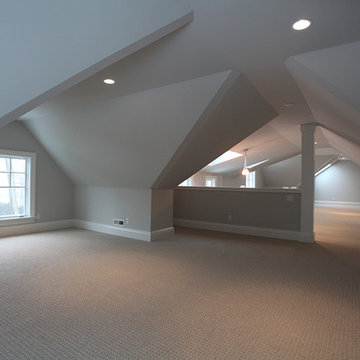
Photo of a large classic gender neutral playroom in Other with grey walls, carpet and beige floors.
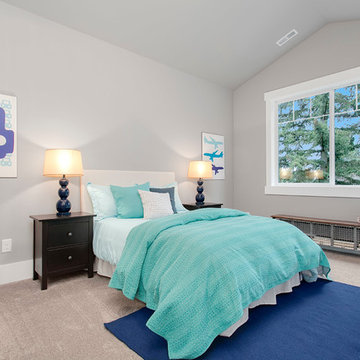
Decorated with multiple blue hues and boyish features, this retreat is suitable for any teen!
Photo of a large traditional teen’s room for boys in Seattle with grey walls and carpet.
Photo of a large traditional teen’s room for boys in Seattle with grey walls and carpet.
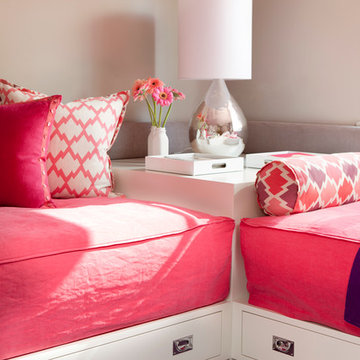
Paul Dyer Photography
Inspiration for a medium sized contemporary teen’s room for girls in San Francisco with grey walls and carpet.
Inspiration for a medium sized contemporary teen’s room for girls in San Francisco with grey walls and carpet.
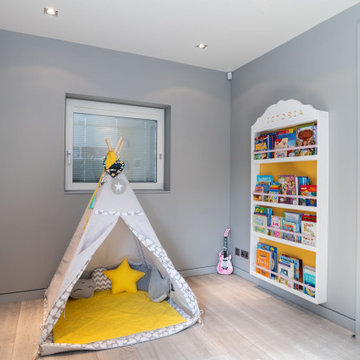
This is an example of a medium sized contemporary kids' bedroom for girls in London with grey walls, light hardwood flooring and beige floors.
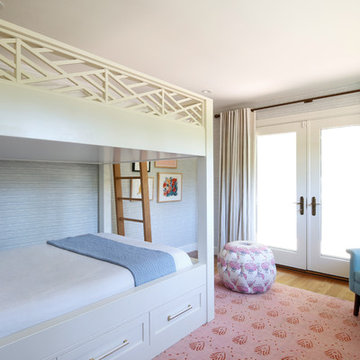
Now client's daughter’s room, this had been functioning as a second guest bedroom and was ready for a makeover, starting with the wall covering. We were able to keep the existing drapes, and repurpose the giant mirror by painting the frame; thus creating a savings in the budget and enabling the client to choose to indulge in a new high-quality chair, a gorgeous, unique, high-end fabric for the ottoman, by Katie Ridder — and the biggest investment, the custom-designed and hand-built bunk bed by Randall Wilson and Sons.
The rose-colored hand-knotted oriental rug, sourced via PAK is another high-quality piece that had originally been purchased for the daughter’s nursery and transitioned easily to her new room.
A lot of love and time went into designing that custom bed. Especially the detailed railing, the drawer handles, incorporating the bookshelf into the headboard, and the choosing the contrasting wood for the ladder.
The bed will hold its own long into teenage-hood — because sleepovers.
Photo credit: Mo Saito
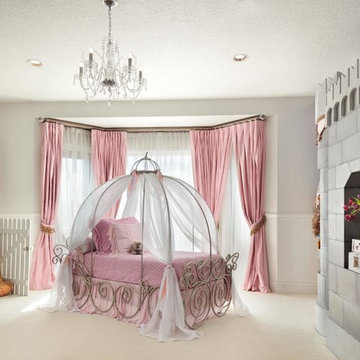
Photo Credit - Lori Hamilton
Expansive bohemian children’s room for girls in Tampa with grey walls and carpet.
Expansive bohemian children’s room for girls in Tampa with grey walls and carpet.
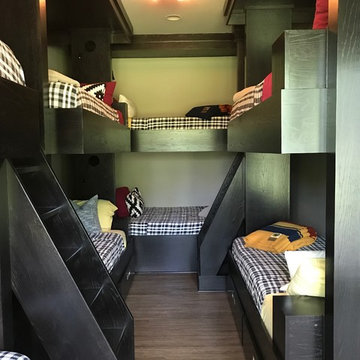
Lowell Custom Home, Lake Geneva, WI.,
Guest bedroom Bunk room with interior lighting and built in ladders
Large contemporary gender neutral teen’s room in Milwaukee with grey walls, grey floors and vinyl flooring.
Large contemporary gender neutral teen’s room in Milwaukee with grey walls, grey floors and vinyl flooring.
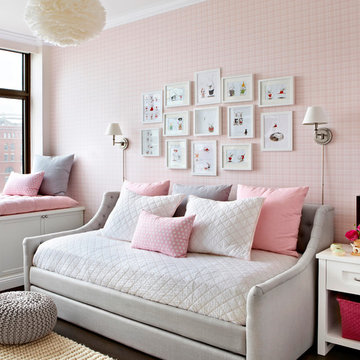
Interior Architecture, Interior Design, Construction Administration, Art Curation, and Custom Millwork, AV & Furniture Design by Chango & Co.
Photography by Jacob Snavely
Featured in Architectural Digest
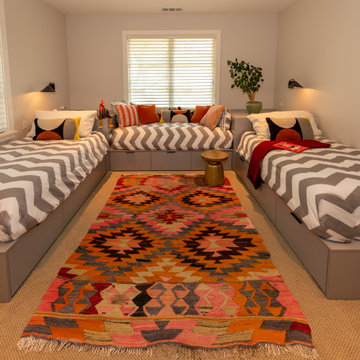
This home in Napa off Silverado was rebuilt after burning down in the 2017 fires. Architect David Rulon, a former associate of Howard Backen, known for this Napa Valley industrial modern farmhouse style. Composed in mostly a neutral palette, the bones of this house are bathed in diffused natural light pouring in through the clerestory windows. Beautiful textures and the layering of pattern with a mix of materials add drama to a neutral backdrop. The homeowners are pleased with their open floor plan and fluid seating areas, which allow them to entertain large gatherings. The result is an engaging space, a personal sanctuary and a true reflection of it's owners' unique aesthetic.
Inspirational features are metal fireplace surround and book cases as well as Beverage Bar shelving done by Wyatt Studio, painted inset style cabinets by Gamma, moroccan CLE tile backsplash and quartzite countertops.
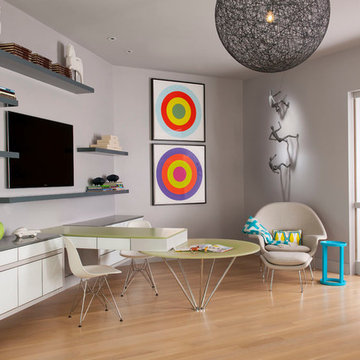
This playful children’s bedroom for two grandsons designed by Mary Anne Smiley, was to bridge the small child to adult gap with furnishings that were fun and youthful in look and feel, but that would transition for the boys as they grow, and would be enjoyable now even to adults guests. This would mean simple clean backgrounds, cutting edge furnishings, vibrant art, and soft supple mix of textures from sleek shiny metallic and acrylic to colorful vinyl for upholstery and resin for desk top, furry Tibetan Lamb long and short and classic furniture pieces that always seem fresh at any stage.
Photographer: Dan Piassick
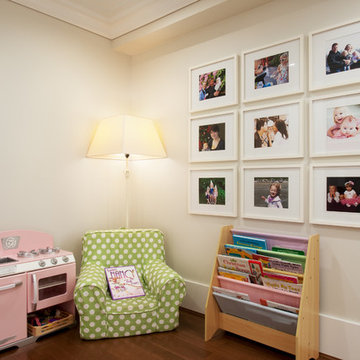
Photographer: Reuben Krabbe
Inspiration for a medium sized traditional gender neutral kids' bedroom in Vancouver with grey walls and medium hardwood flooring.
Inspiration for a medium sized traditional gender neutral kids' bedroom in Vancouver with grey walls and medium hardwood flooring.
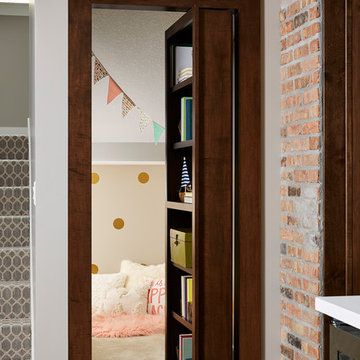
Hidden Playroom!
Photo of a large classic kids' bedroom for girls in Minneapolis with grey walls, vinyl flooring and brown floors.
Photo of a large classic kids' bedroom for girls in Minneapolis with grey walls, vinyl flooring and brown floors.
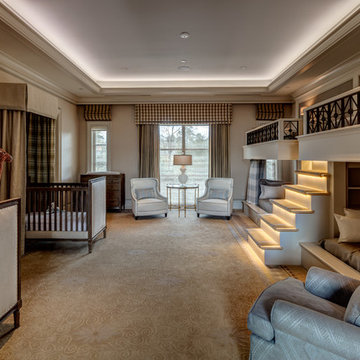
River Oaks, 2013 - New Construction
Classic gender neutral kids' bedroom in Houston with grey walls, carpet and grey floors.
Classic gender neutral kids' bedroom in Houston with grey walls, carpet and grey floors.
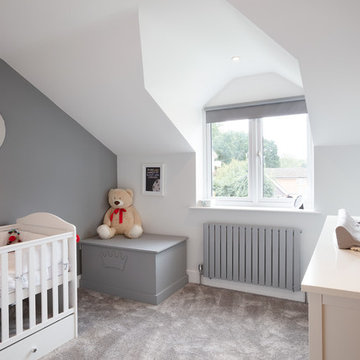
This project involved transforming a three-bedroom bungalow into a five-bedroom house. It also involved changing a single garage into a double. The house itself was set in the 1950s and has been brought into the 2010s –the type of challenge we love to embrace.
To achieve the ultimate finish for this house without overspending has been tricky, but we have looked at ways to achieve a modern design within a budget. Also, we have given this property a bespoke look and feel. Generally houses are built to achieve a set specification, with typical finishes and designs to suit the majority of users but we have changed things.
We have emphasised space in this build which adds a feeling of luxury. We didn’t want to feel enclosed in our house, not in any of the rooms. Sometimes four or five-bedroom houses have a box room but we have avoided this by building large open areas to create a good flow throughout.
One of the main elements we have introduced is underfloor heating throughout the ground floor. Another thing we wanted to do is open up the bedroom ceilings to create as much space as possible, which has added a wow factor to the bedrooms. There are also subtle touches throughout the house that mix simplicity with complex design. By simplicity, we mean white architrave skirting all round, clean, beautiful doors, handles and ironmongery, with glass in certain doors to allow light to flow.
The kitchen shows people what a luxury kitchen can look and feel like which built for home use and entertaining. 3 of the bedrooms have an ensuite which gives added luxury. One of the bedrooms is downstairs, which will suit those who may struggle with stairs and caters for all guests. One of the bedrooms has a Juliet balcony with a really tall window which floods the room with light.
This project shows how you can achieve the wow factor throughout a property by adding certain finishes or opening up ceilings. It is a spectacle without having to go to extraordinary costs. It is a masterpiece and a real example for us to showcase what K Design and Build can do.
Kids' Room and Nursery Ideas and Designs with Grey Walls
3

