Kids' Room and Nursery Ideas and Designs with Light Hardwood Flooring
Refine by:
Budget
Sort by:Popular Today
1 - 20 of 780 photos
Item 1 of 3
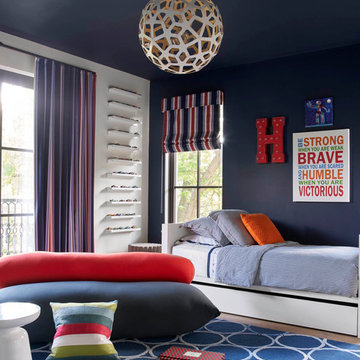
Tatum Brown Custom Homes {Architect: Stocker Hoesterey Montenegro} {Designer: Morgan Farrow Interiors} {Photography: Nathan Schroder}
Inspiration for a contemporary teen’s room for boys in Dallas with blue walls and light hardwood flooring.
Inspiration for a contemporary teen’s room for boys in Dallas with blue walls and light hardwood flooring.
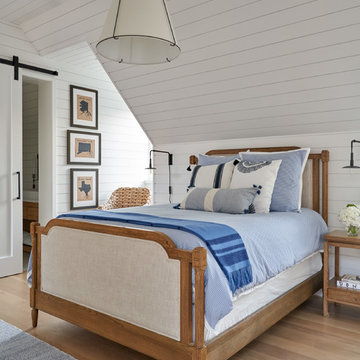
Medium sized classic children’s room for boys in Dallas with white walls, light hardwood flooring and beige floors.
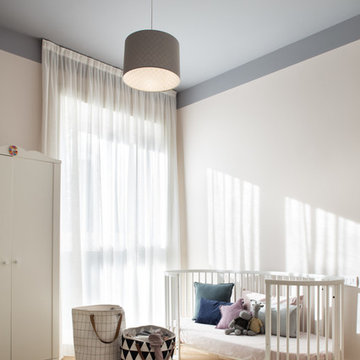
Ph: Riccardo Gasperoni
Inspiration for a medium sized contemporary gender neutral nursery in Milan with white walls and light hardwood flooring.
Inspiration for a medium sized contemporary gender neutral nursery in Milan with white walls and light hardwood flooring.
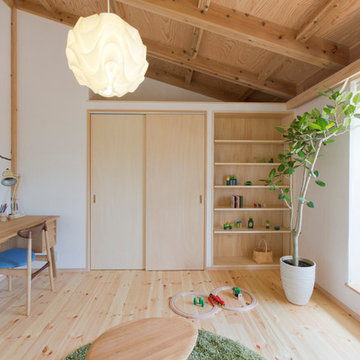
Photo of a scandinavian gender neutral kids' bedroom in Tokyo Suburbs with white walls, light hardwood flooring and beige floors.
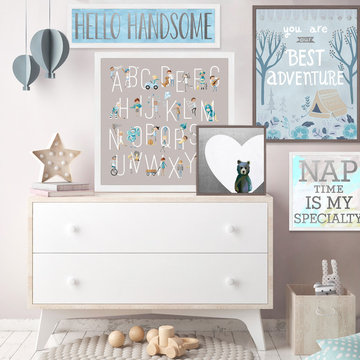
Sparkle, shimmer and shine with our brand NEW Metallic Canvas Wall Art Collection for Kids. Canvases are framed and embellished with real metallic leafing. Browse the entire collection of wall art for babies and kids now!

Leland Gebhardt Photography
This is an example of a classic toddler’s room for boys in Phoenix with blue walls, light hardwood flooring, beige floors and a dado rail.
This is an example of a classic toddler’s room for boys in Phoenix with blue walls, light hardwood flooring, beige floors and a dado rail.
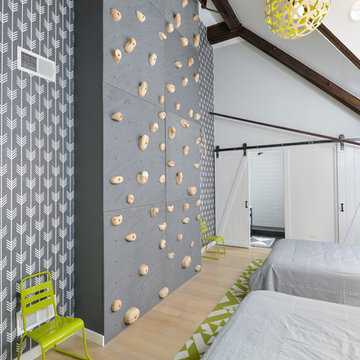
Design ideas for a contemporary gender neutral kids' bedroom in Chicago with light hardwood flooring and grey walls.
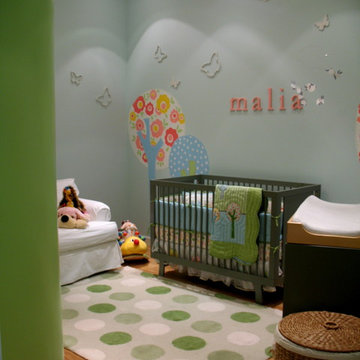
Inspiration for a small contemporary gender neutral nursery in New York with blue walls and light hardwood flooring.
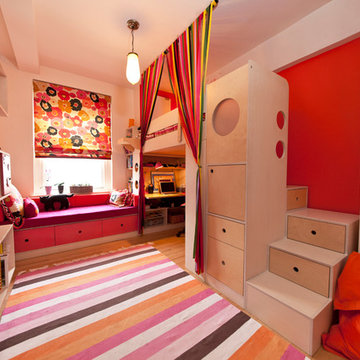
photography by Juan Lopez Gil
Design ideas for a small contemporary teen’s room for girls in New York with multi-coloured walls and light hardwood flooring.
Design ideas for a small contemporary teen’s room for girls in New York with multi-coloured walls and light hardwood flooring.
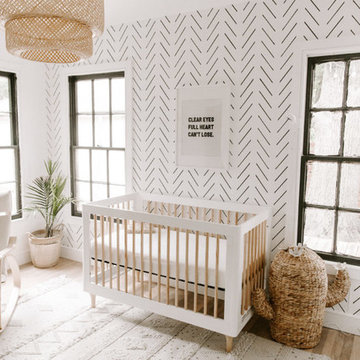
White nursery interior with boho decors and Delicate Herringbone wallpaper for a feature wall. Moroccan rug from Rugs USA, cactus hamper from Pottery Barn and pendant lamp from IKEA.
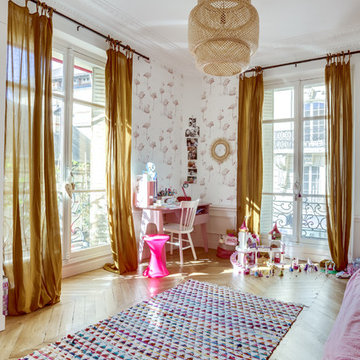
Inspiration for a scandi children’s room for girls in Paris with white walls, light hardwood flooring and beige floors.
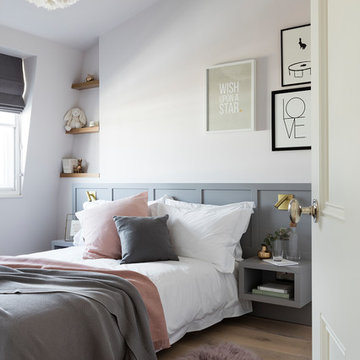
Nathalie Priem Photography
Photo of a medium sized classic gender neutral teen’s room in London with white walls, light hardwood flooring and beige floors.
Photo of a medium sized classic gender neutral teen’s room in London with white walls, light hardwood flooring and beige floors.
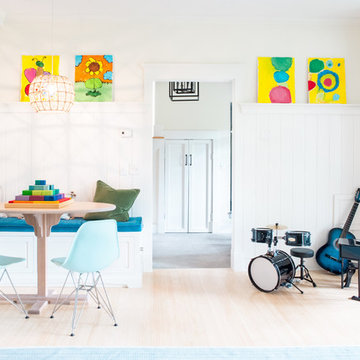
Alice G Patterson Photography
Inspiration for a medium sized classic kids' bedroom in Burlington with white walls and light hardwood flooring.
Inspiration for a medium sized classic kids' bedroom in Burlington with white walls and light hardwood flooring.
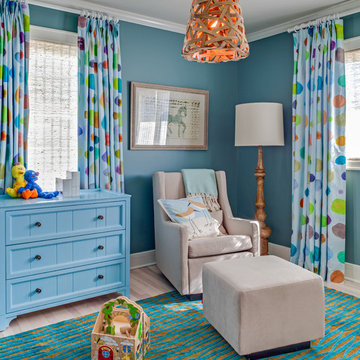
Interior design by Kati Curtis Design
http://www.katicurtisdesign.com/
Photography by Marco Ricca
http://www.marcoriccastudio.com
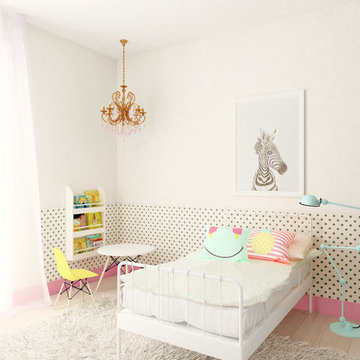
Estas imágenes pertenecen a un proyecto de reforma integral realizado por Rocío Olmo en una vivienda de 150m en pleno Barrio Salamanca de Madrid. En ella se llevó a cabo el trabajo de supervisión de obra, elección de materiales en toda la vivienda, baños y cocina incluídos, diseño de cocina, elección de mobiliario en todas las estancias y estilismo y decoración. No se han realizado fotografías del espacio por petición de los dueños de la vivienda pero sí que se realizaron las perspectivas de cada estancia para presentar las propuestas a los clientes. El resultado final es muy fiel a ellas.
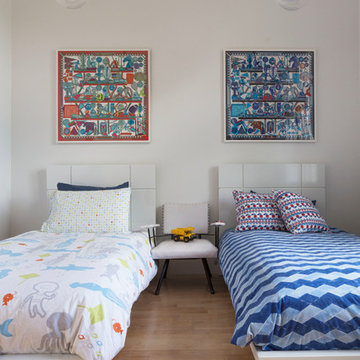
In the shared kids’ bedroom, colorful accents from IKEA and Serena & Lily add a touch of whimsey. Framed Hermès scarves above the children’s beds double as graphic artwork.
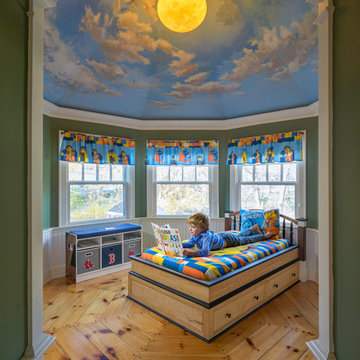
“A home should reflect the people who live in it,” says Mat Cummings of Cummings Architects. In this case, the home in question is the one where he and his family live, and it reflects their warm and creative personalities perfectly.
From unique windows and circular rooms with hand-painted ceiling murals to distinctive indoor balcony spaces and a stunning outdoor entertaining space that manages to feel simultaneously grand and intimate, this is a home full of special details and delightful surprises. The design marries casual sophistication with smart functionality resulting in a home that is perfectly suited to everyday living and entertaining.
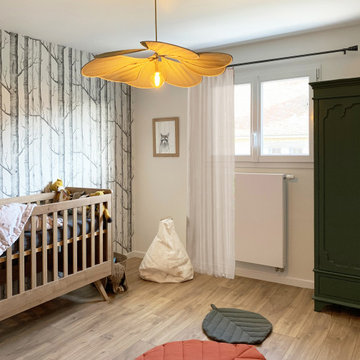
La nature s'invite dans la chambre de bébé G.
Papier Peine Cole & Son.
Suspension Goerges.
This is an example of a large scandi nursery for boys in Dijon with white walls, light hardwood flooring and brown floors.
This is an example of a large scandi nursery for boys in Dijon with white walls, light hardwood flooring and brown floors.
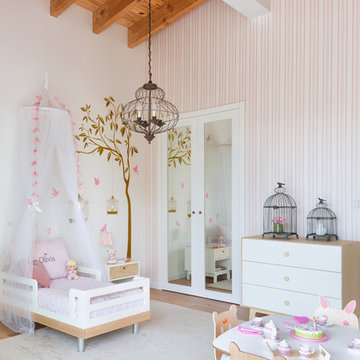
Project Feature in: Luxe Magazine & Luxury Living Brickell
From skiing in the Swiss Alps to water sports in Key Biscayne, a relocation for a Chilean couple with three small children was a sea change. “They’re probably the most opposite places in the world,” says the husband about moving
from Switzerland to Miami. The couple fell in love with a tropical modern house in Key Biscayne with architecture by Marta Zubillaga and Juan Jose Zubillaga of Zubillaga Design. The white-stucco home with horizontal planks of red cedar had them at hello due to the open interiors kept bright and airy with limestone and marble plus an abundance of windows. “The light,” the husband says, “is something we loved.”
While in Miami on an overseas trip, the wife met with designer Maite Granda, whose style she had seen and liked online. For their interview, the homeowner brought along a photo book she created that essentially offered a roadmap to their family with profiles, likes, sports, and hobbies to navigate through the design. They immediately clicked, and Granda’s passion for designing children’s rooms was a value-added perk that the mother of three appreciated. “She painted a picture for me of each of the kids,” recalls Granda. “She said, ‘My boy is very creative—always building; he loves Legos. My oldest girl is very artistic— always dressing up in costumes, and she likes to sing. And the little one—we’re still discovering her personality.’”
To read more visit:
https://maitegranda.com/wp-content/uploads/2017/01/LX_MIA11_HOM_Maite_12.compressed.pdf
Rolando Diaz
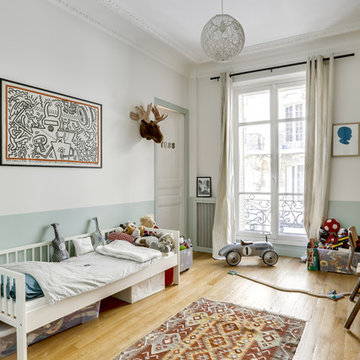
Design ideas for a scandinavian toddler’s room for boys in Paris with multi-coloured walls, light hardwood flooring and beige floors.
Kids' Room and Nursery Ideas and Designs with Light Hardwood Flooring
1

