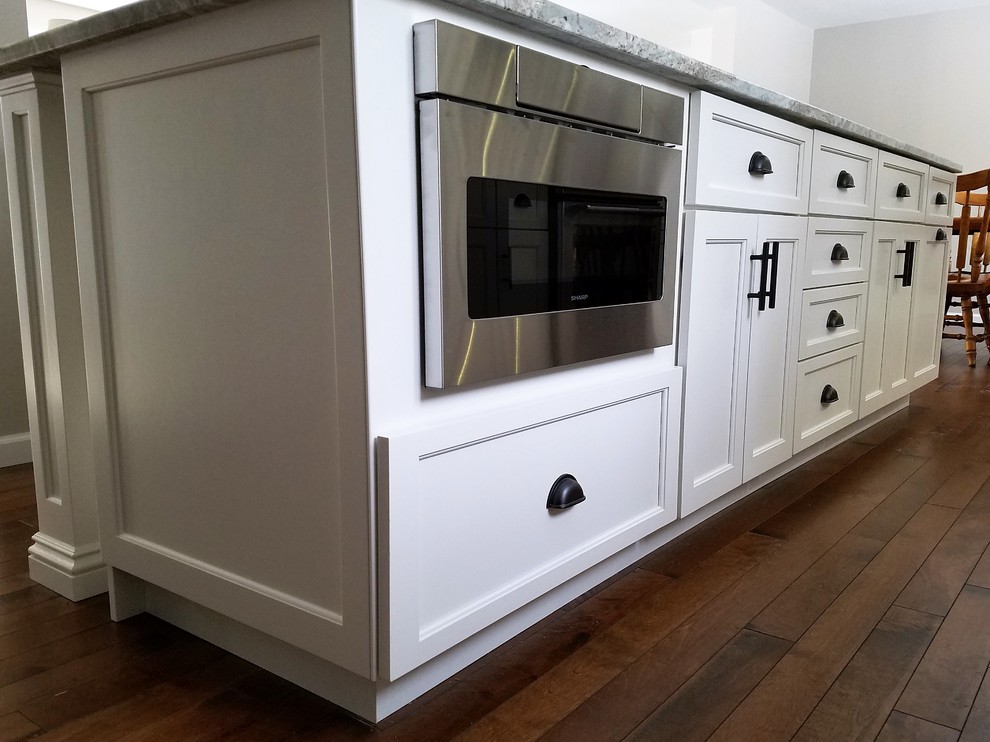
Kitchen 1-18
Transitional Kitchen, Bridgeport
You wont believe the difference in these before and after pictures of this gorgeous kitchen. This remodel includes - Removing both partition and load bearing walls -Install prefinished cherry hardwood flooring - Custom made cabinetry - New backsplash including mosaic over the range - Crown moulding - Granite countertops - 10' island with built in microwave - LED under cabinet lighting - Relocating electrical and plumbing it fit the new layout. - Remove existing popcorn textured drywall from ceiling and replacing it to make a flat ceiling This kitchen was designed by Dan Grondin from Grondin Builders. Call today to set up your free estimate! 860-454-4602

Microwave