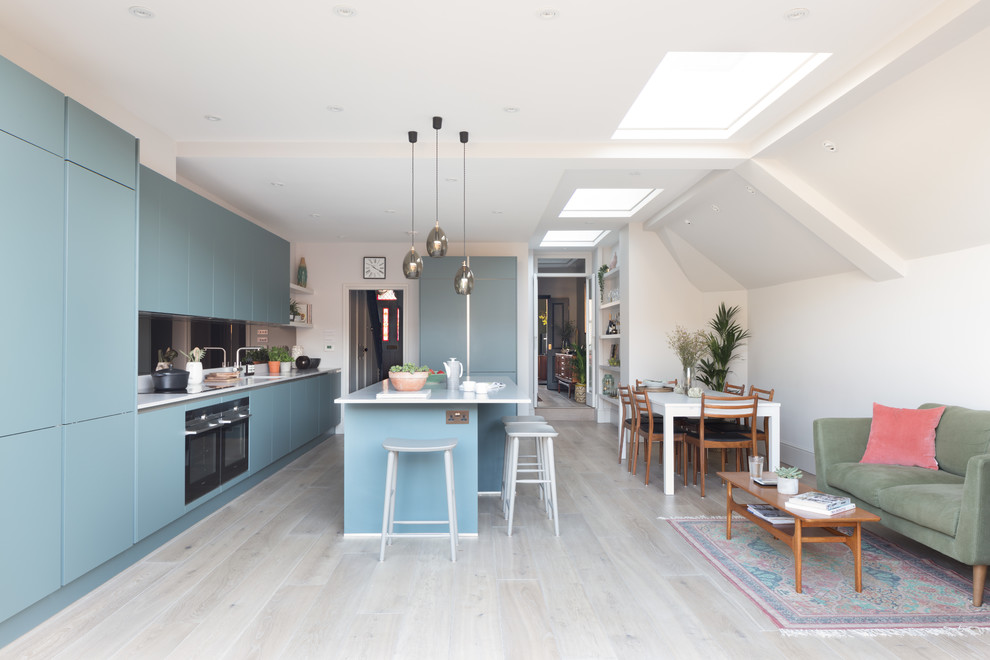
Kitchen
Contemporary Kitchen, London
As this is a new part of the house we embraced the modernity and choose sleek, handleless blue cabintery. The bronzed mirrored splashback adds warmth as well as maximising the sense of space.
The open French doors from the middle reception shows where we extended into the side return. The lower wall (restricted in height as it is now a bounary wall with neighbours) with the pitched ceiling shows where we extended into the footpath which lead from the front of the house to the rear garden as this is a semi detached house. By doing this we created enough width to have a large island and space to walk around the dining table. This layout would not have been possible with a standard side return only extension.
Photography by @paullcraig
Other Photos in Ealing - full house extension and renovation
What Houzz users are commenting on
C S added this to Cath's Ideas7 December 2023
Kitchen layout

Make a feature not a thoroughfareThere are many ideas to admire in this extended Edwardian semi, but sometimes it’s the...