Kitchen/Diner Ideas and Designs
Refine by:
Budget
Sort by:Popular Today
1 - 20 of 145 photos
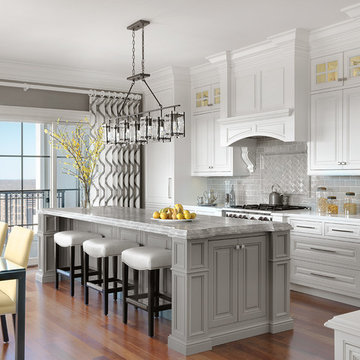
Photo of a large classic kitchen/diner in St Louis with raised-panel cabinets, white cabinets, marble worktops, grey splashback, metro tiled splashback, medium hardwood flooring, an island, integrated appliances and grey worktops.

The cellar door closed, from the previous photo, showing how subtle the opening and closing can be. A dinner party in this kitchen wont have a restriction of win, being so convenient to the spiral cellar.
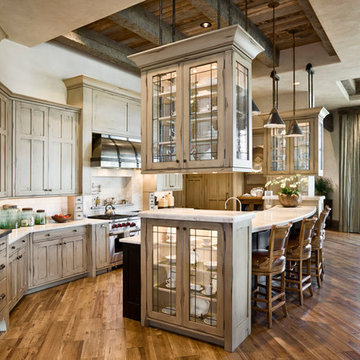
Roger Wade Studio
Design ideas for a rustic kitchen/diner in Other with glass-front cabinets, beige cabinets, beige splashback and stainless steel appliances.
Design ideas for a rustic kitchen/diner in Other with glass-front cabinets, beige cabinets, beige splashback and stainless steel appliances.

Design ideas for a small contemporary single-wall kitchen/diner in Milan with a built-in sink, flat-panel cabinets, white cabinets, medium hardwood flooring, no island, beige floors, granite worktops, blue splashback and integrated appliances.
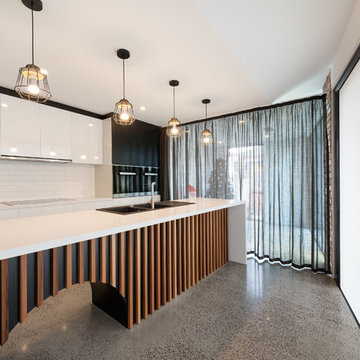
Newport Extension.
Photo by Matthew Mallett
Photo of a medium sized contemporary galley kitchen/diner in Melbourne with white splashback, ceramic splashback, travertine flooring, an island, a double-bowl sink, flat-panel cabinets and white cabinets.
Photo of a medium sized contemporary galley kitchen/diner in Melbourne with white splashback, ceramic splashback, travertine flooring, an island, a double-bowl sink, flat-panel cabinets and white cabinets.
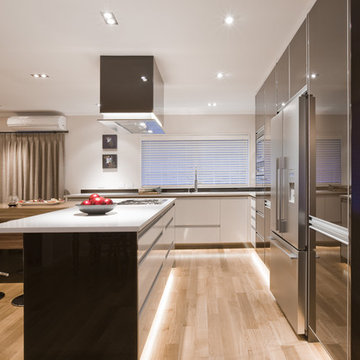
Design ideas for a large contemporary l-shaped kitchen/diner in Los Angeles with stainless steel appliances, flat-panel cabinets, brown cabinets, a submerged sink, light hardwood flooring and an island.
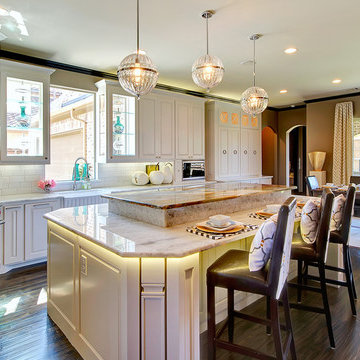
Photo 2 of 3: The kitchen in this home was another fun project. Our interior designer came up with the idea for an island with a raised serving bar in the center. Our customer selected "Blue Louise" for the raised section and white "Antartide" for the balance of the counter tops.The counter top is under-lit with LED strip lighting.
The vent hood cabinet features the same "circle and X" that appear in the front door and in the courtyard railing. The floor is hand-scraped oak hardwood. The cabinets that flank the kitchen sink have clear backs and fronts allowing the homeowner to view the motor court from the kitchen.
Interior Design by Elaine Williamson
Photo by Charles Lauersdorf - Imagery Intelligence
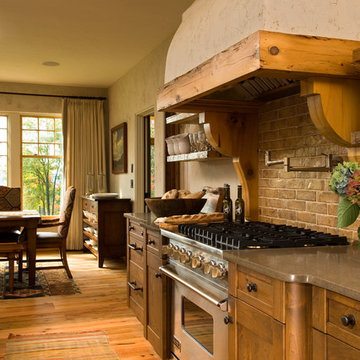
A European-California influenced Custom Home sits on a hill side with an incredible sunset view of Saratoga Lake. This exterior is finished with reclaimed Cypress, Stucco and Stone. While inside, the gourmet kitchen, dining and living areas, custom office/lounge and Witt designed and built yoga studio create a perfect space for entertaining and relaxation. Nestle in the sun soaked veranda or unwind in the spa-like master bath; this home has it all. Photos by Randall Perry Photography.
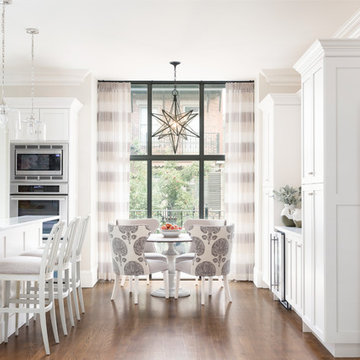
Photo: Samara Vise Photography
Design ideas for a classic kitchen/diner in Boston with shaker cabinets, white cabinets, stainless steel appliances, dark hardwood flooring and brown floors.
Design ideas for a classic kitchen/diner in Boston with shaker cabinets, white cabinets, stainless steel appliances, dark hardwood flooring and brown floors.
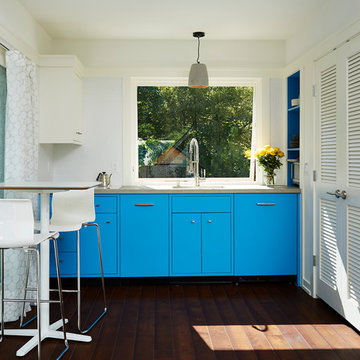
Alyssa Lee
Inspiration for a small contemporary single-wall kitchen/diner in Minneapolis with a single-bowl sink, blue cabinets, dark hardwood flooring, no island and concrete worktops.
Inspiration for a small contemporary single-wall kitchen/diner in Minneapolis with a single-bowl sink, blue cabinets, dark hardwood flooring, no island and concrete worktops.

Beautiful kitchen with two hanging pendant lights above the island and tile backsplash with hood with custom wood paneling.
This is an example of a coastal galley kitchen/diner in Charleston with recessed-panel cabinets, beige splashback, mosaic tiled splashback, dark hardwood flooring and an island.
This is an example of a coastal galley kitchen/diner in Charleston with recessed-panel cabinets, beige splashback, mosaic tiled splashback, dark hardwood flooring and an island.
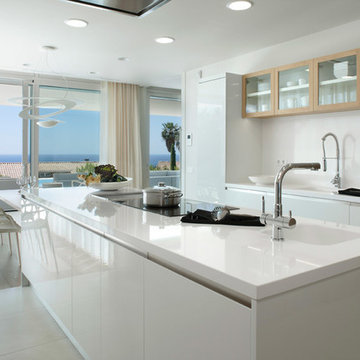
Inspiration for a large contemporary galley kitchen/diner in Barcelona with an integrated sink, flat-panel cabinets, white cabinets, composite countertops, white splashback, stainless steel appliances, ceramic flooring and an island.
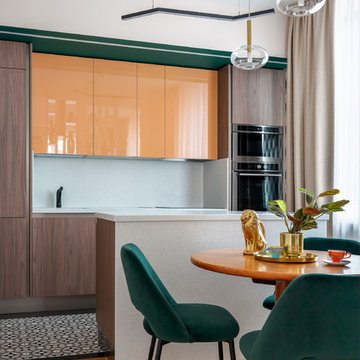
Inspiration for a contemporary single-wall kitchen/diner in Moscow with flat-panel cabinets, orange cabinets, white splashback, an island, multi-coloured floors, white worktops and stainless steel appliances.
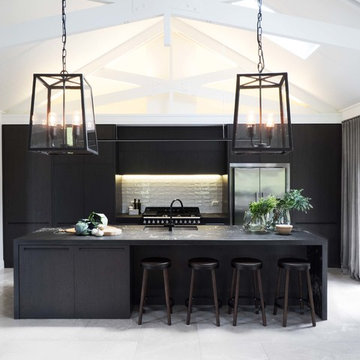
Materiality & durability of the finish was important in grounding the kitchen design into the environment.
This kitchen is absolutely the heart of the home and filled with light and natural organic farm produce. On weekends when the property overflows with guests and family the traditional Smeg Victoria Range is in constant use.
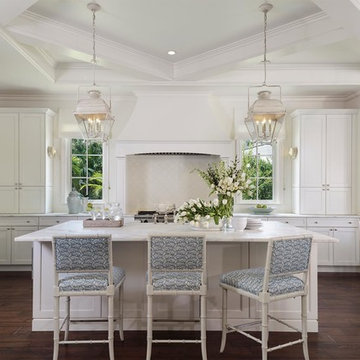
Design ideas for a coastal kitchen/diner in Miami with shaker cabinets, white cabinets, white splashback, integrated appliances, dark hardwood flooring, an island and white worktops.
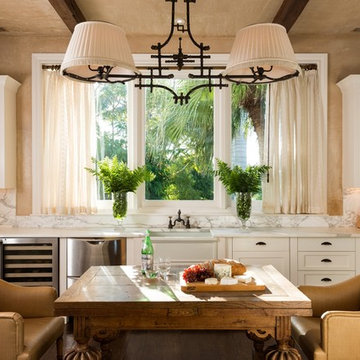
Beachfront bliss and traditional charm come together in this spacious eat-in kitchen. A French Herbeau 4603 Luberon fireclay farmhouse sink and Royale faucet are nestled within classic white wood cabinetry and marble counter tops/backsplash. Windows slide open to let in the tropical breeze. Personalized touches include the beamed ceiling, carved wooden table, comfy leather seating, light fixture and the two blue vases on top of the wall cabinets.
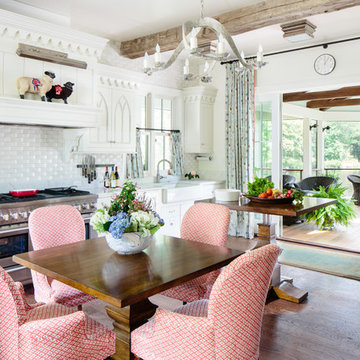
Traditional kitchen/diner in Other with a belfast sink, recessed-panel cabinets, white cabinets, beige splashback, stainless steel appliances, no island and medium hardwood flooring.
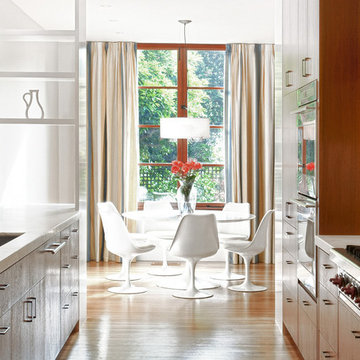
The kitchen and powder room of this extensively remodeled home were somehow always left behind, relics of a different –and unflattering—era. Our work seamlessly updates these spaces and integrates them into the modern, clean aesthetic of the rest of the home. Since the owners are enthusiastic art collectors, the galley kitchen is designed with large expanses of open walls, as a gallery waiting to be curated.
Photography: Eddy Joaquim
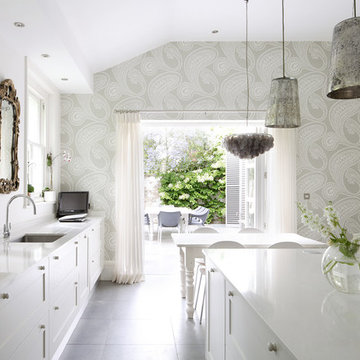
Contemporary kitchen/diner in London with a submerged sink, glass-front cabinets, white cabinets and an island.
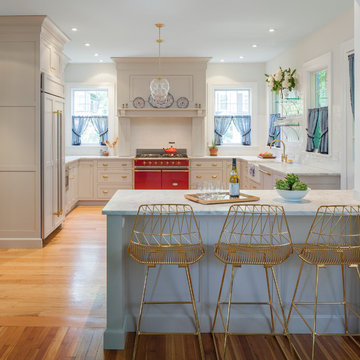
© Jim Fiora
Large classic u-shaped kitchen/diner in New York with a belfast sink, light hardwood flooring, a breakfast bar, recessed-panel cabinets, white cabinets, marble worktops, white splashback, metro tiled splashback, integrated appliances and brown floors.
Large classic u-shaped kitchen/diner in New York with a belfast sink, light hardwood flooring, a breakfast bar, recessed-panel cabinets, white cabinets, marble worktops, white splashback, metro tiled splashback, integrated appliances and brown floors.
Kitchen/Diner Ideas and Designs
1