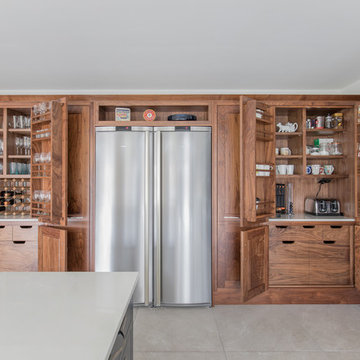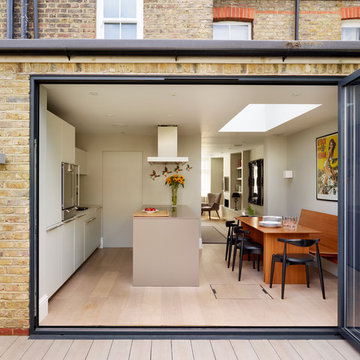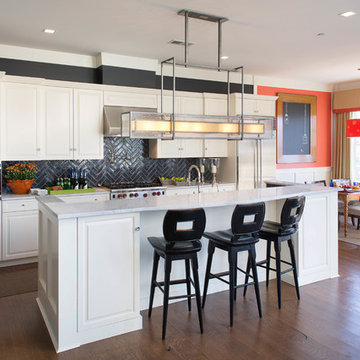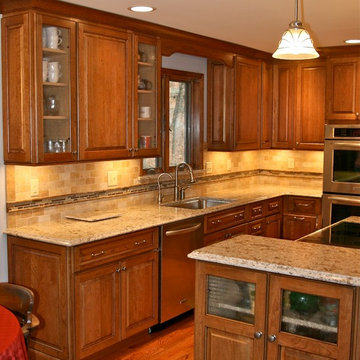Kitchen/Diner with an Island Ideas and Designs
Refine by:
Budget
Sort by:Popular Today
141 - 160 of 438,618 photos

Brief: In this double vaulted extension, create a kitchen with a central island with a high table and dining for six. Main and preparation sinks organised through the space. Two chefs versatile pantries to serve the kitchen and lifestyle areas.
Specification
Bespoke Handmade in-frame furniture by Openhaus
Solid Black Walnut and hand painted in Basalt blue
Island with dining for 6/8
Spekva bespoke high table | ellipse | Iroko
Dekton 20mm | Tundra
Miele appliance set | including XXL steam
Quooker boiling water
Porcelain floor
Photography by Philip A Bacon @ OpenHaus Kitchens.co.uk

This gray and white family kitchen has touches of gold and warm accents. The Diamond Cabinets that were purchased from Lowes are a warm grey and are accented with champagne gold Atlas cabinet hardware. The Taj Mahal quartzite countertops have a nice cream tone with veins of gold and gray. The mother or pearl diamond mosaic tile backsplash by Jeffery Court adds a little sparkle to the small kitchen layout. The island houses the glass cook top with a stainless steel hood above the island. The white appliances are not the typical thing you see in kitchens these days but works beautifully.
Designed by Danielle Perkins @ DANIELLE Interior Design & Decor
Taylor Abeel Photography

Inspiration for a modern galley kitchen/diner in Cheshire with a double-bowl sink, flat-panel cabinets, white cabinets, integrated appliances, light hardwood flooring and an island.

Classic l-shaped kitchen/diner in Los Angeles with a belfast sink, recessed-panel cabinets, white cabinets, beige splashback, brick splashback, stainless steel appliances, dark hardwood flooring, an island, brown floors and grey worktops.

Inspiration for a large farmhouse u-shaped kitchen/diner in Atlanta with a belfast sink, beaded cabinets, grey cabinets, marble worktops, white splashback, metro tiled splashback, an island and dark hardwood flooring.

Karli Moore Photography - Kitchen expanded into an adjoining hall way, so refrigerator wall movement of approximately 4' allowed the inclusion of a center island with special features of seating and cook book storage. The cabinet just beyond the double oven serves as a hidden dropping zone, as well as, broom storage. Floor to ceiling cherry cabinets compliment the red oak character grade flooring by allowing the darker floor grain coloration to match the cabinet stain itself. Cabinetry accessories abound to create function to this expanded beauty.

Tim Lee
This is an example of a classic kitchen/diner in New York with raised-panel cabinets, marble worktops, black splashback, ceramic splashback, stainless steel appliances, medium hardwood flooring and an island.
This is an example of a classic kitchen/diner in New York with raised-panel cabinets, marble worktops, black splashback, ceramic splashback, stainless steel appliances, medium hardwood flooring and an island.

This beautiful traditional kitchen includes custom, stained, ceiling height cabinets and gorgeous glass details in the upper cabinets. Luxurious granite ties in the beige back splash and cabinets.

Design ideas for a large traditional l-shaped kitchen/diner in Salt Lake City with a submerged sink, raised-panel cabinets, medium wood cabinets, granite worktops, beige splashback, ceramic splashback, stainless steel appliances, an island, beige worktops, light hardwood flooring and beige floors.

Traditional Midwestern kitchen renovation in St. Louis, MO. Medium stained cabinetry, frosted glass door fronts, granite countertops and custom glass tile and stone backsplash.

Inspiration for a medium sized midcentury l-shaped kitchen/diner in Denver with a submerged sink, flat-panel cabinets, turquoise cabinets, granite worktops, white splashback, porcelain splashback, stainless steel appliances, medium hardwood flooring, an island, brown floors, white worktops and a vaulted ceiling.

This is an example of a medium sized contemporary l-shaped kitchen/diner in Columbus with a belfast sink, recessed-panel cabinets, grey cabinets, marble worktops, white splashback, stone slab splashback, stainless steel appliances, dark hardwood flooring, an island, brown floors and white worktops.

This is an example of a large traditional l-shaped kitchen/diner in Boston with a belfast sink, beaded cabinets, white cabinets, marble worktops, grey splashback, metro tiled splashback, stainless steel appliances, an island and grey worktops.

An Indoor Lady
This is an example of an expansive contemporary l-shaped kitchen/diner in Austin with a single-bowl sink, flat-panel cabinets, medium wood cabinets, quartz worktops, white splashback, stone slab splashback, stainless steel appliances, light hardwood flooring, an island and white worktops.
This is an example of an expansive contemporary l-shaped kitchen/diner in Austin with a single-bowl sink, flat-panel cabinets, medium wood cabinets, quartz worktops, white splashback, stone slab splashback, stainless steel appliances, light hardwood flooring, an island and white worktops.

This home in the Portland hills was stuck in the 70's with cedar paneling and almond laminate cabinets with oak details. (See Before photos) The space had wonderful potential with a high vaulted ceiling that was covered by a low ceiling in the kitchen and dining room. Walls closed in the kitchen. The remodel began with removal of the ceiling and the wall between the kitchen and the dining room. Hardwood flooring was extended into the kitchen. Shaker cabinets with contemporary hardware, modern pendants and clean-lined backsplash tile make this kitchen fit the transitional style the owners wanted. Now, the light and backdrop of beautiful trees are enjoyed from every room.

Andrew Miller
Inspiration for a traditional l-shaped kitchen/diner in Chicago with a submerged sink, shaker cabinets, blue cabinets, engineered stone countertops, grey splashback, stone slab splashback, stainless steel appliances and an island.
Inspiration for a traditional l-shaped kitchen/diner in Chicago with a submerged sink, shaker cabinets, blue cabinets, engineered stone countertops, grey splashback, stone slab splashback, stainless steel appliances and an island.

Remodeled, open kitchen for a young family with counter and banquette seating
Medium sized classic l-shaped kitchen/diner in San Francisco with shaker cabinets, white cabinets, integrated appliances, dark hardwood flooring, an island, brown floors, engineered stone countertops, a submerged sink, grey splashback, marble splashback and grey worktops.
Medium sized classic l-shaped kitchen/diner in San Francisco with shaker cabinets, white cabinets, integrated appliances, dark hardwood flooring, an island, brown floors, engineered stone countertops, a submerged sink, grey splashback, marble splashback and grey worktops.

A quite magnificent use of slimline steel profiles was used to design this stunning kitchen extension. 3 large format double doors and a fix triangular window fitted with solar glass.

Photo of a medium sized mediterranean l-shaped kitchen/diner in Minneapolis with a belfast sink, white splashback, metro tiled splashback, stainless steel appliances, light hardwood flooring, an island, beige floors, white worktops, engineered stone countertops and shaker cabinets.

Photographed by Kyle Caldwell
Inspiration for a large modern l-shaped kitchen/diner in Salt Lake City with white cabinets, composite countertops, multi-coloured splashback, mosaic tiled splashback, stainless steel appliances, light hardwood flooring, an island, white worktops, a submerged sink, brown floors and flat-panel cabinets.
Inspiration for a large modern l-shaped kitchen/diner in Salt Lake City with white cabinets, composite countertops, multi-coloured splashback, mosaic tiled splashback, stainless steel appliances, light hardwood flooring, an island, white worktops, a submerged sink, brown floors and flat-panel cabinets.
Kitchen/Diner with an Island Ideas and Designs
8