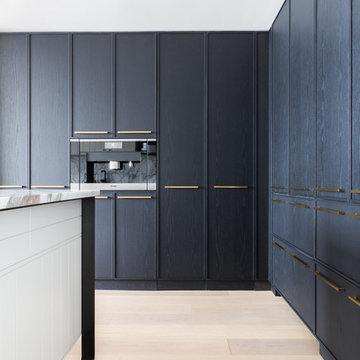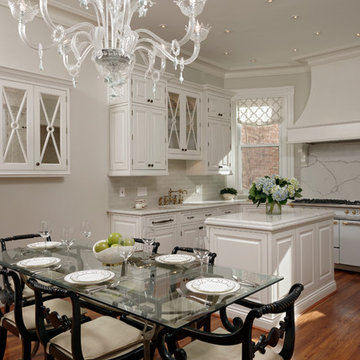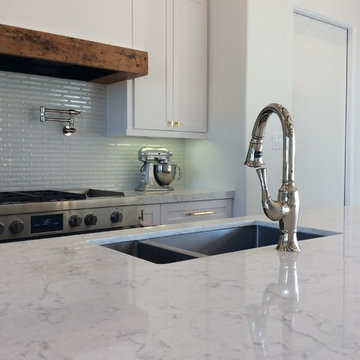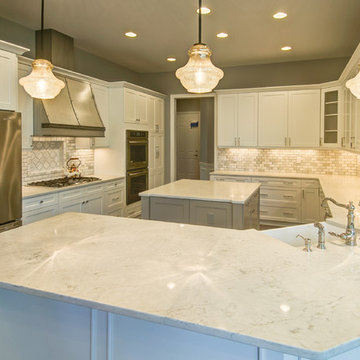Kitchen/Diner with an Island Ideas and Designs
Refine by:
Budget
Sort by:Popular Today
161 - 180 of 438,757 photos

This remodel is a stunning 100-year-old Wayzata home! The home’s history was embraced while giving the home a refreshing new look. Every aspect of this renovation was thoughtfully considered to turn the home into a "DREAM HOME" for generations to enjoy. With Mingle designed cabinetry throughout several rooms of the home, there is plenty of storage and style. A turn-of-the-century transitional farmhouse home is sure to please the eyes of many and be the perfect fit for this family for years to come.
Spacecrafting

Small modern galley kitchen/diner in New York with a submerged sink, shaker cabinets, grey cabinets, engineered stone countertops, stainless steel appliances, light hardwood flooring, white splashback, metro tiled splashback, an island, brown floors and white worktops.

This is an example of a large classic u-shaped kitchen/diner in Los Angeles with an island, a belfast sink, shaker cabinets, white cabinets, grey splashback, stainless steel appliances, dark hardwood flooring, brown floors, grey worktops and marble worktops.

Photo of a medium sized farmhouse kitchen/diner in Boston with a single-bowl sink, blue cabinets, limestone worktops, white splashback, metro tiled splashback, stainless steel appliances, slate flooring, an island and grey floors.

F.L
Photo of a modern galley kitchen/diner in Lille with flat-panel cabinets, medium wood cabinets, integrated appliances, an island and beige floors.
Photo of a modern galley kitchen/diner in Lille with flat-panel cabinets, medium wood cabinets, integrated appliances, an island and beige floors.

This traditional home contained an outdated kitchen, eating area, powder room, pantry and laundry area. The spaces were reconfigured so that the kitchen occupied all of the space. What was once an opening into an under utilized hallway, became a pantry closet. A full bathroom was tucked behind the pantry into space from the breezeway.

Jason Sandy www.AngleEyePhotography.com
Design ideas for a farmhouse l-shaped kitchen/diner in Philadelphia with a double-bowl sink, shaker cabinets, white cabinets, white splashback, metro tiled splashback, stainless steel appliances, dark hardwood flooring, an island and brown floors.
Design ideas for a farmhouse l-shaped kitchen/diner in Philadelphia with a double-bowl sink, shaker cabinets, white cabinets, white splashback, metro tiled splashback, stainless steel appliances, dark hardwood flooring, an island and brown floors.

Inspiration for a large traditional l-shaped kitchen/diner in Other with white cabinets, engineered stone countertops, grey splashback, stainless steel appliances, dark hardwood flooring, an island, a submerged sink, shaker cabinets, stone tiled splashback and brown floors.

Photo of a medium sized victorian galley kitchen/diner in Boston with a built-in sink, recessed-panel cabinets, beige cabinets, granite worktops, white splashback, metro tiled splashback, stainless steel appliances, light hardwood flooring, an island and brown floors.

Alyssa Rosencheck
Design ideas for a medium sized contemporary u-shaped kitchen/diner in Chicago with a single-bowl sink, recessed-panel cabinets, black cabinets, marble worktops, white splashback, marble splashback, black appliances, an island and light hardwood flooring.
Design ideas for a medium sized contemporary u-shaped kitchen/diner in Chicago with a single-bowl sink, recessed-panel cabinets, black cabinets, marble worktops, white splashback, marble splashback, black appliances, an island and light hardwood flooring.

This is an example of a medium sized traditional single-wall kitchen/diner in San Francisco with a belfast sink, shaker cabinets, white cabinets, quartz worktops, white splashback, stainless steel appliances, light hardwood flooring and an island.

A completely revamped kitchen that was beautifully designed by C|S Design Studio. Together with Finecraft we pulled off this immaculate kitchen for a couple located in Dupont Circle of Washington, DC.
Finecraft Contractors, Inc.
C|S Design Studios

Large rural l-shaped kitchen/diner in Minneapolis with a belfast sink, white cabinets, white splashback, medium hardwood flooring, an island, recessed-panel cabinets, marble worktops, ceramic splashback and integrated appliances.

This is an example of a large modern l-shaped kitchen/diner in Other with raised-panel cabinets, white cabinets, granite worktops, beige splashback, ceramic splashback, stainless steel appliances, dark hardwood flooring and an island.

Shaker style oak kitchen painted in Farrow & Ball Pavilion Gray with Bianco Venato engineered quartz worktop. The island has a built in exposed oak breakfast bar with beech stools. It also features under mounted Shaws double farmhouse style sink. The three Lightyears Caravaggio steel hanging pendant lights add a subtle touch of colour. Cole and Son Woods wallpaper beautifully compliments the kitchen with floating oak shelves, oak mantelpiece and colourful ceramics adding the finishing touches this stunning kitchen.

Design & Supply: Astro Design Centre, Ottawa Canada
Photo: JVL Photography
We opted for using luxurious materials to add the warmth and glamour synonymous with a more traditional interior. Walnut, marble, brushed nickel and glass were all used to offset simple ivory lacquer cabinetry in the open concept living room. A massive slab of Taj Mahal Quartzite dictated the size of the kitchen island which we kept free of major utilities so that the room would bleed seamlessly into the adjacent living room. The base of the island is natural American walnut. The perimeter of the kitchen houses an industrial range and massive steel hood; which is juxtaposed on a backsplash of mosaic tile. The mosaic is delicate lattice work pattern gently nodding towards the traditional. To add additional depth and dimension to the space we made all the upper cabinetry open glass. The interiors of the glass cabinetry are in the same natural walnut as the island. This unexpected detail is the perfect backdrop to white dishes and crystal stemware.
Ultimately the room is elegant and serene.

Photo of a large contemporary u-shaped kitchen/diner in Other with a submerged sink, recessed-panel cabinets, white cabinets, engineered stone countertops, white splashback, matchstick tiled splashback, stainless steel appliances, porcelain flooring and an island.

Modern design by Alberto Juarez and Darin Radac of Novum Architecture in Los Angeles.
Photo of a large modern l-shaped kitchen/diner in Los Angeles with a single-bowl sink, flat-panel cabinets, white cabinets, marble worktops, grey splashback, metro tiled splashback, stainless steel appliances, concrete flooring and an island.
Photo of a large modern l-shaped kitchen/diner in Los Angeles with a single-bowl sink, flat-panel cabinets, white cabinets, marble worktops, grey splashback, metro tiled splashback, stainless steel appliances, concrete flooring and an island.

This space had the potential for greatness but was stuck in the 1980's era. We were able to transform and re-design this kitchen that now enables it to be called not just a "dream Kitchen", but also holds the award for "Best Kitchen in Westchester for 2016 by Westchester Home Magazine". Features in the kitchen are as follows: Inset cabinet construction, Maple Wood, Onyx finish, Raised Panel Door, sliding ladder, huge Island with seating, pull out drawers for big pots and baking pans, pullout storage under sink, mini bar, overhead television, builtin microwave in Island, massive stainless steel range and hood, Office area, Quartz counter top.

Large white kitchen with gray island -Custom zinc hood with a marble bevel subway backsplash. Architect: Jeff Bogart
Photographer: Mark Most
Medium sized rural u-shaped kitchen/diner in Cleveland with a belfast sink, white cabinets, stone tiled splashback, dark hardwood flooring, recessed-panel cabinets, marble worktops, white splashback, stainless steel appliances and an island.
Medium sized rural u-shaped kitchen/diner in Cleveland with a belfast sink, white cabinets, stone tiled splashback, dark hardwood flooring, recessed-panel cabinets, marble worktops, white splashback, stainless steel appliances and an island.
Kitchen/Diner with an Island Ideas and Designs
9