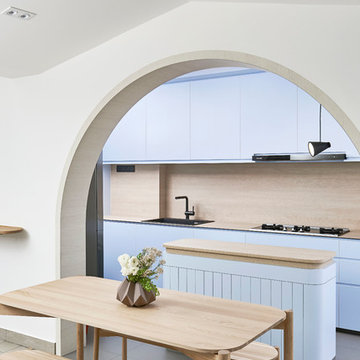Kitchen/Diner with Beige Worktops Ideas and Designs
Refine by:
Budget
Sort by:Popular Today
141 - 160 of 17,640 photos
Item 1 of 3

Design ideas for a classic u-shaped kitchen/diner in Atlanta with a submerged sink, shaker cabinets, white cabinets, engineered stone countertops, beige splashback, engineered quartz splashback, white appliances, medium hardwood flooring, an island, brown floors and beige worktops.

Changement de la cuisine : sol, meubles et crédence
Installation d'une verrière
Inspiration for a large contemporary l-shaped kitchen/diner in Paris with a single-bowl sink, beaded cabinets, white cabinets, wood worktops, pink splashback, terracotta splashback, stainless steel appliances, ceramic flooring, blue floors and beige worktops.
Inspiration for a large contemporary l-shaped kitchen/diner in Paris with a single-bowl sink, beaded cabinets, white cabinets, wood worktops, pink splashback, terracotta splashback, stainless steel appliances, ceramic flooring, blue floors and beige worktops.
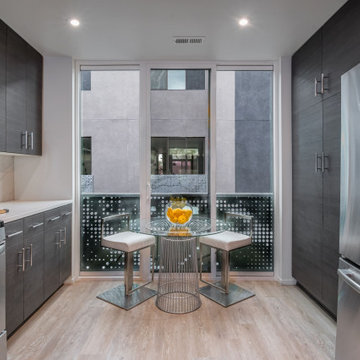
Inspiration for a medium sized contemporary grey and white galley kitchen/diner in Salt Lake City with flat-panel cabinets, grey cabinets, beige splashback, stainless steel appliances, no island, beige floors and beige worktops.

This is an example of a large nautical l-shaped kitchen/diner in Paris with a submerged sink, flat-panel cabinets, green cabinets, wood worktops, multi-coloured splashback, stainless steel appliances, no island, beige floors and beige worktops.
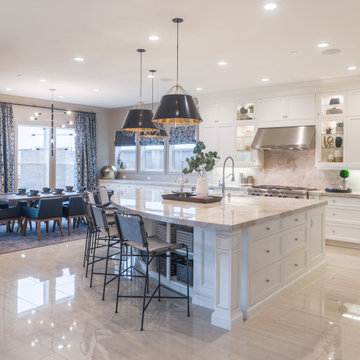
This chic/contemporary kitchen was designed for a working mom. After a long day of work she loves to have friends over & sip champagne and wine in this open concept space, while still being able to see her children. In this space, you will also see the formal family room, living room and the dining room. The Large island and open concept kitchen/dining room make it easy for the client to entertain throughout the whole space. The pendants & chandelier give the space character & plenty of functional light.
JL Interiors is a LA-based creative/diverse firm that specializes in residential interiors. JL Interiors empowers homeowners to design their dream home that they can be proud of! The design isn’t just about making things beautiful; it’s also about making things work beautifully. Contact us for a free consultation Hello@JLinteriors.design _ 310.390.6849_ www.JLinteriors.design

Custom cabinets showing pull-out pantry and appliance garage which is lit from within.
Inspiration for a large midcentury l-shaped kitchen/diner in Other with a belfast sink, flat-panel cabinets, light wood cabinets, engineered stone countertops, beige splashback, ceramic splashback, integrated appliances, porcelain flooring, an island, brown floors and beige worktops.
Inspiration for a large midcentury l-shaped kitchen/diner in Other with a belfast sink, flat-panel cabinets, light wood cabinets, engineered stone countertops, beige splashback, ceramic splashback, integrated appliances, porcelain flooring, an island, brown floors and beige worktops.

Photo of a large traditional kitchen/diner in Sacramento with a submerged sink, raised-panel cabinets, medium wood cabinets, granite worktops, grey splashback, glass tiled splashback, integrated appliances, slate flooring, an island, multi-coloured floors and beige worktops.
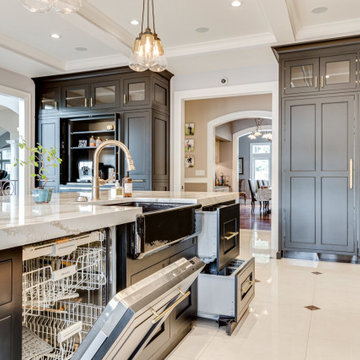
A perspective view into the chef's work area featuring: Dual Dish-wash options in both a full size Miele and a double dish-wash drawer by Fisher Paykel, both finished with matching custom panel fronts.
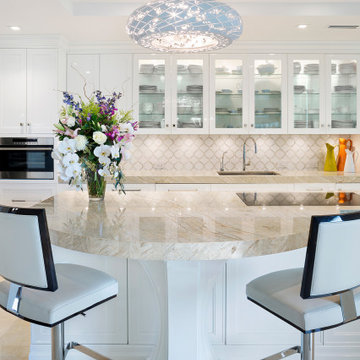
Kitchen
Design ideas for a medium sized traditional l-shaped kitchen/diner in Miami with a submerged sink, recessed-panel cabinets, white cabinets, marble worktops, beige splashback, mosaic tiled splashback, stainless steel appliances, porcelain flooring, an island, beige floors and beige worktops.
Design ideas for a medium sized traditional l-shaped kitchen/diner in Miami with a submerged sink, recessed-panel cabinets, white cabinets, marble worktops, beige splashback, mosaic tiled splashback, stainless steel appliances, porcelain flooring, an island, beige floors and beige worktops.
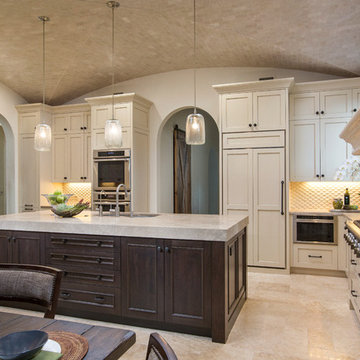
Mediterranean kitchen/diner in Jacksonville with a submerged sink, shaker cabinets, beige cabinets, white splashback, integrated appliances, an island, beige floors and beige worktops.

From traditional to shaker style cabinets, new dove white quartz counter-tops and beveled gray to ceiling back splash with snow white grout for contrast. Hidden trash and spice rack pullouts with functional Lazy Susan for hard to reach corner and dual side access storage island with waterfall quartz counter-top and electrical outlets. Rounded pantry shelves for easier access to high to reach areas. Farmhouse sink with large under storage drawer with appearance of dual door cabinet to maximize cleaning supply accessibility and cleanliness. Extended refrigerator cabinet with shaker end panels and upper storage beside a mini dry-bar area with glass upper cabinet doors to showcase glassware. Stainless steel hood between finished shaker end panel upper cabinets. Three size black modern pulls for drawers and doors to match our client's taste. Finished with a lighter tone of paint to contrast the kitchen/dining area from the living space and finally upgraded the old chandelier to a modern sputnik style light fixture.

Inspiration for a medium sized traditional single-wall kitchen/diner in Chicago with a submerged sink, recessed-panel cabinets, white cabinets, granite worktops, beige splashback, slate splashback, stainless steel appliances, medium hardwood flooring, an island, brown floors and beige worktops.

This renovation involved expanding the kitchen space into an adjacent office area, creating a side entry, new kitchen layout that worked well for two cooks, professional grade appliances, oversized island with seating on two sides, eat-in area, sitting area and furniture look cabinets with both stained and painted finishes. We enlarged an existing window by creating a boxed bay at the relocated sink and designed a continuous quartzite counter which serves as planting ledge for herbs and flowers. Some of the appliances were integrated into the cabinetry with panels, while others were designed as impact pieces. Custom designed cabinets include a large mantel style chimney hood with vent insert, furniture grade hutch with leaded glass doors, contrasting stained island with seating on two sides, bar with wine refrigerator and deep drawers, and a galley style butler's pantry which provides secondary prep space and ample storage.
Details such as shaped cabinet feet, upper glass front cabinets, pull-out trash drawer, spice columns and hidden drawers and storage make this newly designed kitchen space feel luxurious and function perfectly. Traditional materials and forms meld seamlessly with industrial accents and modern amenities. Mixed metals are used in a balanced and dynamic way with warm gold tone cabinet hardware, stainless steel and chrome all working in harmony. Antique furnishings blend with the newly designed cabinets and modern lighting.
Photos by: Kimberly Kerl
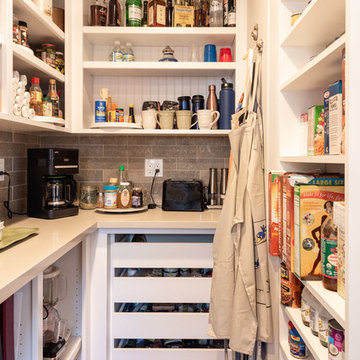
©2018 Sligh Cabinets, Inc. | Custom Cabinetry by Sligh Cabinets, Inc. | Countertops by Central Coast Stone
Inspiration for a traditional l-shaped kitchen/diner in San Luis Obispo with a belfast sink, shaker cabinets, white cabinets, granite worktops, beige splashback, stone tiled splashback, integrated appliances, dark hardwood flooring, an island, brown floors and beige worktops.
Inspiration for a traditional l-shaped kitchen/diner in San Luis Obispo with a belfast sink, shaker cabinets, white cabinets, granite worktops, beige splashback, stone tiled splashback, integrated appliances, dark hardwood flooring, an island, brown floors and beige worktops.
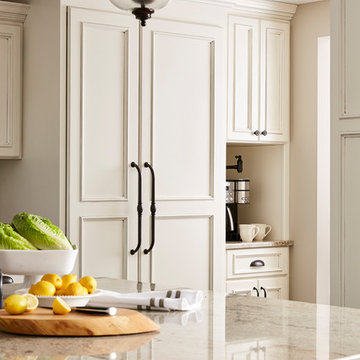
The custom cabinetry offers plenty of storage plus room for a coffee nook.
Alyssa Lee Photography
Photo of a medium sized traditional l-shaped kitchen/diner in Minneapolis with a submerged sink, beaded cabinets, white cabinets, granite worktops, grey splashback, metro tiled splashback, stainless steel appliances, medium hardwood flooring, an island, brown floors and beige worktops.
Photo of a medium sized traditional l-shaped kitchen/diner in Minneapolis with a submerged sink, beaded cabinets, white cabinets, granite worktops, grey splashback, metro tiled splashback, stainless steel appliances, medium hardwood flooring, an island, brown floors and beige worktops.

Design + Photos: Leslie Murchie Cascino
Photo of a medium sized retro single-wall kitchen/diner in Detroit with a built-in sink, flat-panel cabinets, medium wood cabinets, quartz worktops, grey splashback, ceramic splashback, stainless steel appliances, medium hardwood flooring, an island, orange floors and beige worktops.
Photo of a medium sized retro single-wall kitchen/diner in Detroit with a built-in sink, flat-panel cabinets, medium wood cabinets, quartz worktops, grey splashback, ceramic splashback, stainless steel appliances, medium hardwood flooring, an island, orange floors and beige worktops.
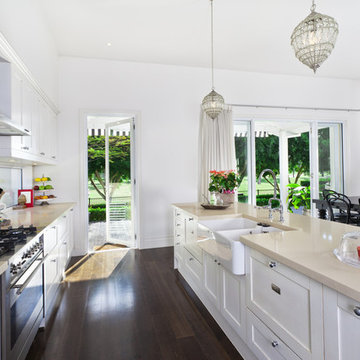
Design ideas for a large contemporary l-shaped kitchen/diner in Boston with a belfast sink, shaker cabinets, white cabinets, engineered stone countertops, beige splashback, ceramic splashback, stainless steel appliances, dark hardwood flooring, an island, brown floors and beige worktops.

Container House interior
Design ideas for a small scandinavian l-shaped kitchen/diner in Seattle with a belfast sink, flat-panel cabinets, light wood cabinets, wood worktops, concrete flooring, an island, beige floors and beige worktops.
Design ideas for a small scandinavian l-shaped kitchen/diner in Seattle with a belfast sink, flat-panel cabinets, light wood cabinets, wood worktops, concrete flooring, an island, beige floors and beige worktops.
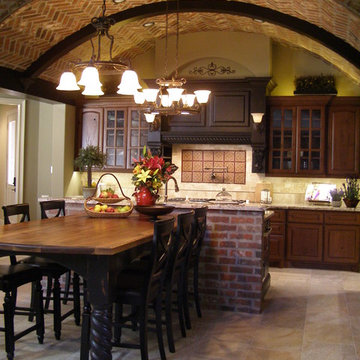
Open, warm and welcoming-is this full loaded kitchen. The hand finished walnut bar is a favorite gathering place. Not shown is an attached 'morning room' that is well used for the day's first cup of joe!
Kitchen/Diner with Beige Worktops Ideas and Designs
8
