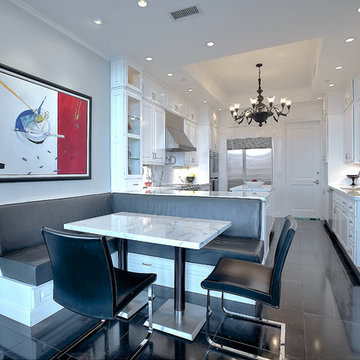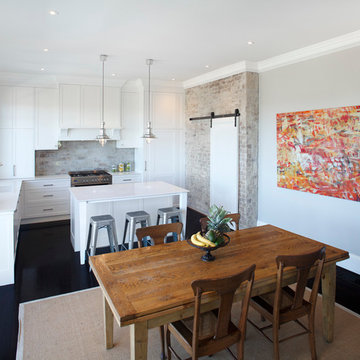Kitchen/Diner with Black Floors Ideas and Designs
Refine by:
Budget
Sort by:Popular Today
21 - 40 of 3,469 photos
Item 1 of 3

Medium sized bohemian galley kitchen/diner in San Francisco with a belfast sink, shaker cabinets, white cabinets, engineered stone countertops, white splashback, ceramic splashback, coloured appliances, vinyl flooring, no island, black floors and white worktops.

Phase 2 of our Modern Cottage project was the complete renovation of a small, impractical kitchen and dining nook. The client asked for a fresh, bright kitchen with natural light, a pop of color, and clean modern lines. The resulting kitchen features all of the above and incorporates fun details such as a scallop tile backsplash behind the range and artisan touches such as a custom walnut island and floating shelves; a custom metal range hood and hand-made lighting. This kitchen is all that the client asked for and more!

Gunnar W
Design ideas for a large modern l-shaped kitchen/diner in Other with a belfast sink, shaker cabinets, white cabinets, quartz worktops, grey splashback, ceramic splashback, black appliances, concrete flooring, an island, black floors and white worktops.
Design ideas for a large modern l-shaped kitchen/diner in Other with a belfast sink, shaker cabinets, white cabinets, quartz worktops, grey splashback, ceramic splashback, black appliances, concrete flooring, an island, black floors and white worktops.

This galley kitchen was transformed with an updated white cabinet look. Charcoal gray, wood-look ceramic tile runs throughout the common space in this masculine presentation.
Thomas Mosley Photography

Arlington, Virginia Modern Kitchen and Bathroom
#JenniferGilmer
http://www.gilmerkitchens.com/

Ryan Siemers
Design ideas for a modern galley kitchen/diner in Minneapolis with a double-bowl sink, flat-panel cabinets, medium wood cabinets, black splashback, integrated appliances and black floors.
Design ideas for a modern galley kitchen/diner in Minneapolis with a double-bowl sink, flat-panel cabinets, medium wood cabinets, black splashback, integrated appliances and black floors.

Inspiration for a large midcentury single-wall kitchen/diner in Kansas City with a submerged sink, flat-panel cabinets, orange cabinets, engineered stone countertops, multi-coloured splashback, granite splashback, black appliances, light hardwood flooring, an island, black floors, white worktops and a vaulted ceiling.

Medium sized contemporary l-shaped kitchen/diner in St Louis with a single-bowl sink, flat-panel cabinets, medium wood cabinets, engineered stone countertops, blue splashback, porcelain splashback, stainless steel appliances, slate flooring, no island, black floors and white worktops.

This 1950's kitchen hindered our client's cooking and bi-weekly entertaining and was inconsistent with the home's mid-century architecture. Additional key goals were to improve function for cooking and entertaining 6 to 12 people on a regular basis. Originally with only two entry points to the kitchen (from the entry/foyer and from the dining room) the kitchen wasn’t very open to the remainder of the home, or the living room at all. The door to the carport was never used and created a conflict with seating in the breakfast area. The new plans created larger openings to both rooms, and a third entry point directly into the living room. The “peninsula” manages the sight line between the kitchen and a large, brick fireplace while still creating an “island” effect in the kitchen and allowing seating on both sides. The television was also a “must have” utilizing it to watch cooking shows while prepping food, for news while getting ready for the day, and for background when entertaining.
Meticulously designed cabinets provide ample storage and ergonomically friendly appliance placement. Cabinets were previously laid out into two L-shaped spaces. On the “top” was the cooking area with a narrow pantry (read: scarce storage) and a water heater in the corner. On the “bottom” was a single 36” refrigerator/freezer, and sink. A peninsula separated the kitchen and breakfast room, truncating the entire space. We have now a clearly defined cool storage space spanning 60” width (over 150% more storage) and have separated the ovens and cooking surface to spread out prep/clean zones. True pantry storage was added, and a massive “peninsula” keeps seating for up to 6 comfortably, while still expanding the kitchen and gaining storage. The newly designed, oversized peninsula provides plentiful space for prepping and entertaining. Walnut paneling wraps the room making the kitchen a stunning showpiece.

Phase 2 of our Modern Cottage project was the complete renovation of a small, impractical kitchen and dining nook. The client asked for a fresh, bright kitchen with natural light, a pop of color, and clean modern lines. The resulting kitchen features all of the above and incorporates fun details such as a scallop tile backsplash behind the range and artisan touches such as a custom walnut island and floating shelves; a custom metal range hood and hand-made lighting. This kitchen is all that the client asked for and more!

Inspiration for a traditional u-shaped kitchen/diner in New York with raised-panel cabinets, white cabinets, white splashback, stainless steel appliances and black floors.

Contemporary Kitchen Design | White Glazed Slab and Grey Matte finish doors by Luxor | Caesarstone Quartz waterfall countertop | Grey Slate Hardwood Floors | Designed by Pat Noddle

Inspiration for a medium sized industrial kitchen/diner in London with flat-panel cabinets, medium wood cabinets, stainless steel worktops, brick splashback, stainless steel appliances, slate flooring, an island, black floors and an integrated sink.

Photo of a medium sized classic l-shaped kitchen/diner in Sydney with a submerged sink, shaker cabinets, white cabinets, engineered stone countertops, marble splashback, an island, black floors and white worktops.

PropertyLab+art
Inspiration for a medium sized contemporary u-shaped kitchen/diner in Moscow with a built-in sink, flat-panel cabinets, white cabinets, granite worktops, multi-coloured splashback, ceramic splashback, stainless steel appliances, a breakfast bar and black floors.
Inspiration for a medium sized contemporary u-shaped kitchen/diner in Moscow with a built-in sink, flat-panel cabinets, white cabinets, granite worktops, multi-coloured splashback, ceramic splashback, stainless steel appliances, a breakfast bar and black floors.

Painted trim and cabinets combined with warm, gray walls and pops of greenery create an updated, transitional style in this 90's townhome.
Design ideas for a small traditional galley kitchen/diner in Minneapolis with a submerged sink, recessed-panel cabinets, white cabinets, engineered stone countertops, white splashback, metro tiled splashback, stainless steel appliances, laminate floors, no island, black floors and white worktops.
Design ideas for a small traditional galley kitchen/diner in Minneapolis with a submerged sink, recessed-panel cabinets, white cabinets, engineered stone countertops, white splashback, metro tiled splashback, stainless steel appliances, laminate floors, no island, black floors and white worktops.

Лаконичная и сдержанная кухня в черных и белых тонах. Удивительной отличительной чертой этой кухни являются часы, встроенные в стену. А техника Gorenje идеально подошла к фасадам кухни.

Design ideas for a medium sized eclectic galley kitchen/diner in San Francisco with a belfast sink, shaker cabinets, white cabinets, engineered stone countertops, white splashback, ceramic splashback, coloured appliances, vinyl flooring, no island, black floors and white worktops.

This white high-glass lacquer kitchen utilizes a true-lacquered 19mm, with 6 layers of lacquer and lacquered rounded edges. An aluminum horizontal handle-less gola is used to open drawers and doors. Features of this kitchen include: Blum Legrabox deep pan drawers, inner drawers, dishwasher with door panel, grey tinted glass wall units with glass shelves and under-cabinet LED lights, built-in refrigerator with door panel and built-in oven tall units.

Kohler Apron Front single basin sink, Newport Brass Gooseneck faucet, Atrium Garden Window, Soapstone countertop, Sophia 2" x6" Subway tile backsplash, and Nuvo Antebellum Mini Pendant light above kitchen sink!
Kitchen/Diner with Black Floors Ideas and Designs
2