Kitchen/Diner with Black Worktops Ideas and Designs
Refine by:
Budget
Sort by:Popular Today
61 - 80 of 19,745 photos
Item 1 of 3

Design ideas for a large industrial l-shaped kitchen/diner in San Francisco with a submerged sink, shaker cabinets, black cabinets, granite worktops, stone slab splashback, stainless steel appliances, laminate floors, an island, brown floors and black worktops.
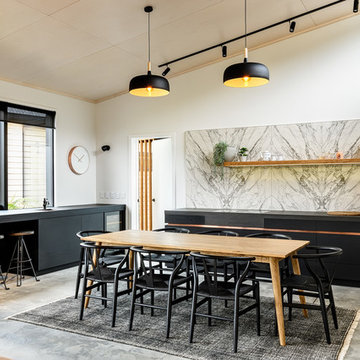
Contemporary l-shaped kitchen/diner in Other with flat-panel cabinets, black cabinets, concrete flooring, no island, grey floors and black worktops.
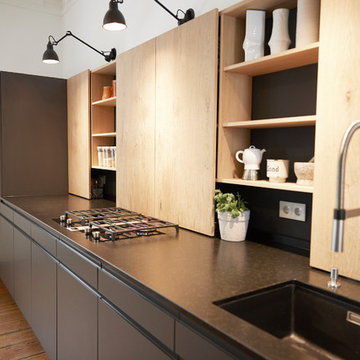
Neubau einer Wohnküche in einem Altbau
This is an example of a medium sized contemporary single-wall kitchen/diner in Hamburg with a submerged sink, black cabinets, granite worktops, black splashback, wood splashback, dark hardwood flooring, no island and black worktops.
This is an example of a medium sized contemporary single-wall kitchen/diner in Hamburg with a submerged sink, black cabinets, granite worktops, black splashback, wood splashback, dark hardwood flooring, no island and black worktops.

Design ideas for a contemporary kitchen/diner in Moscow with flat-panel cabinets, grey cabinets, brown splashback, black appliances, grey floors and black worktops.

Une piece à vivre avec un ilot monumental pour les parties de finger food
This is an example of a large modern single-wall kitchen/diner in Lyon with a submerged sink, beaded cabinets, light wood cabinets, black splashback, marble splashback, black appliances, light hardwood flooring, an island, beige floors and black worktops.
This is an example of a large modern single-wall kitchen/diner in Lyon with a submerged sink, beaded cabinets, light wood cabinets, black splashback, marble splashback, black appliances, light hardwood flooring, an island, beige floors and black worktops.
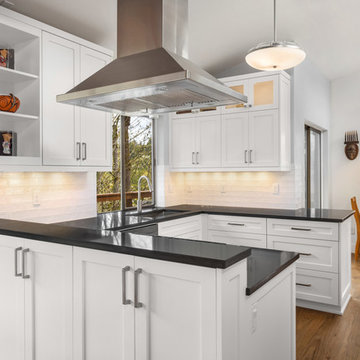
Design ideas for a small contemporary u-shaped kitchen/diner in Portland with a submerged sink, shaker cabinets, white cabinets, composite countertops, white splashback, metro tiled splashback, stainless steel appliances, medium hardwood flooring, a breakfast bar, brown floors and black worktops.

Despite the fact that black and its shades prevail in the interior design of this kitchen, the room does not seem too gloomy thanks to the wide windows, through which sunlight easily penetrates the space of the room.
In addition, the room is equipped with a few different types of lighting, including elegant miniature fixtures embedded in the ceiling, stylish pendant lights positioned directly above the kitchen island, as well as a few beautiful fixtures embedded in hanging kitchen cabinets.
If you wish your kitchen looked like this one, be certain to contact Grandeur Hills Group interior designers who are sure to make your kitchen stand out!

Mid-sized contemporary kitchen remodel, u-shaped with island featuring white shaker cabinets, black granite and quartz countertops, marble mosaic backsplash with black hardware, induction cooktop and paneled hood.
Cabinet Finishes: Sherwin Williams "Pure white"
Wall Color: Sherwin Williams "Pure white"
Perimeter Countertop: Pental Quartz "Absolute Black Granite Honed"
Island Countertop: Pental Quartz "Arezzo"
Backsplash: Bedrosians "White Cararra Marble Random Linear Mosaic"

Kitchen with concrete countertops and double hung windows allowing to see the natural landscapes.
Photographer: Rob Karosis
Large country u-shaped kitchen/diner in New York with a single-bowl sink, shaker cabinets, grey cabinets, concrete worktops, white splashback, stainless steel appliances, dark hardwood flooring, an island, brown floors, black worktops and tonge and groove splashback.
Large country u-shaped kitchen/diner in New York with a single-bowl sink, shaker cabinets, grey cabinets, concrete worktops, white splashback, stainless steel appliances, dark hardwood flooring, an island, brown floors, black worktops and tonge and groove splashback.
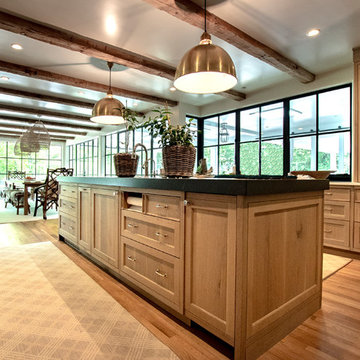
Inspiration for a medium sized rural u-shaped kitchen/diner in Other with a submerged sink, shaker cabinets, engineered stone countertops, integrated appliances, light hardwood flooring, an island, brown floors and black worktops.
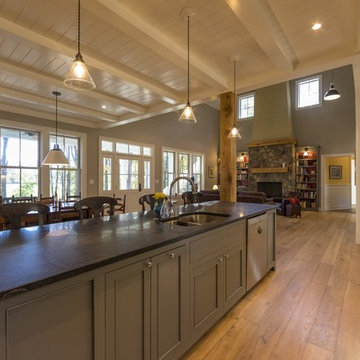
Inspiration for a medium sized rustic u-shaped kitchen/diner in Other with grey cabinets, an island, a submerged sink, recessed-panel cabinets, soapstone worktops, grey splashback, cement tile splashback, stainless steel appliances, light hardwood flooring, beige floors and black worktops.
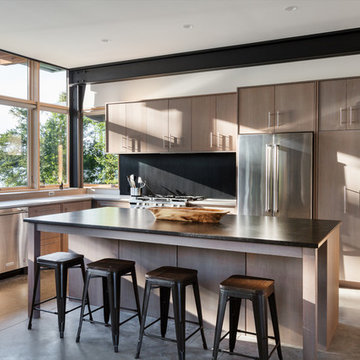
The clients desired a building that would be low-slung, fit into the contours of the site, and would invoke a modern, yet camp-like arrangement of gathering and sleeping spaces.
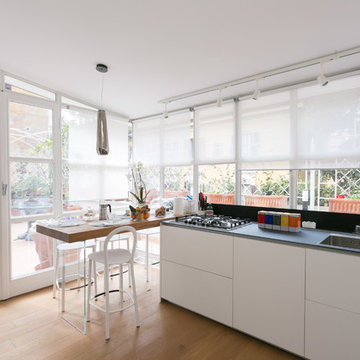
Design ideas for a contemporary kitchen/diner in Rome with a double-bowl sink, flat-panel cabinets, white cabinets, medium hardwood flooring, brown floors and black worktops.
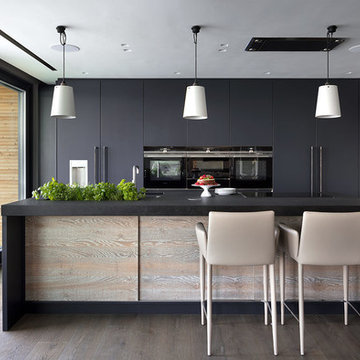
Photo of a contemporary galley kitchen/diner in London with a submerged sink, flat-panel cabinets, black cabinets, black appliances, medium hardwood flooring, an island, brown floors and black worktops.

Photo Credit: Susan Teare
Inspiration for a rustic galley kitchen/diner in Burlington with a submerged sink, recessed-panel cabinets, green cabinets, stainless steel appliances, medium hardwood flooring, an island and black worktops.
Inspiration for a rustic galley kitchen/diner in Burlington with a submerged sink, recessed-panel cabinets, green cabinets, stainless steel appliances, medium hardwood flooring, an island and black worktops.

Spacecrafting Photography
This is an example of a large coastal l-shaped kitchen/diner in Minneapolis with a belfast sink, white cabinets, engineered stone countertops, white splashback, mosaic tiled splashback, stainless steel appliances, an island, brown floors, recessed-panel cabinets, medium hardwood flooring and black worktops.
This is an example of a large coastal l-shaped kitchen/diner in Minneapolis with a belfast sink, white cabinets, engineered stone countertops, white splashback, mosaic tiled splashback, stainless steel appliances, an island, brown floors, recessed-panel cabinets, medium hardwood flooring and black worktops.
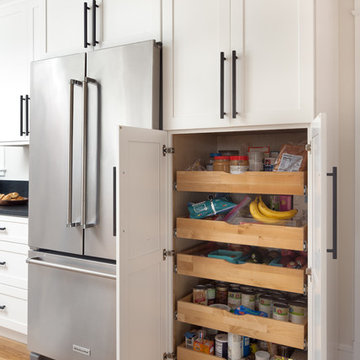
Roll-outs are key to taking advantage of every inch of storage in a deep pantry.
Photos: Jenn Verrier Photography
Photo of a large traditional l-shaped kitchen/diner in DC Metro with shaker cabinets, white cabinets, granite worktops, blue splashback, stainless steel appliances, black worktops, a submerged sink, ceramic splashback, medium hardwood flooring, no island and brown floors.
Photo of a large traditional l-shaped kitchen/diner in DC Metro with shaker cabinets, white cabinets, granite worktops, blue splashback, stainless steel appliances, black worktops, a submerged sink, ceramic splashback, medium hardwood flooring, no island and brown floors.

Фото Стефан Жильяр для Elle Decoration
Photo of a traditional single-wall kitchen/diner in Paris with recessed-panel cabinets, white cabinets, a built-in sink, white splashback, black appliances, no island, beige floors and black worktops.
Photo of a traditional single-wall kitchen/diner in Paris with recessed-panel cabinets, white cabinets, a built-in sink, white splashback, black appliances, no island, beige floors and black worktops.

Honest expression of materials was important to the homeowners
Photo Credit: Michael Hospelt
Photo of a medium sized modern l-shaped kitchen/diner in San Francisco with a submerged sink, flat-panel cabinets, light wood cabinets, granite worktops, blue splashback, ceramic splashback, stainless steel appliances, medium hardwood flooring, a breakfast bar, brown floors and black worktops.
Photo of a medium sized modern l-shaped kitchen/diner in San Francisco with a submerged sink, flat-panel cabinets, light wood cabinets, granite worktops, blue splashback, ceramic splashback, stainless steel appliances, medium hardwood flooring, a breakfast bar, brown floors and black worktops.

In 1949, one of mid-century modern’s most famous NW architects, Paul Hayden Kirk, built this early “glass house” in Hawthorne Hills. Rather than flattening the rolling hills of the Northwest to accommodate his structures, Kirk sought to make the least impact possible on the building site by making use of it natural landscape. When we started this project, our goal was to pay attention to the original architecture--as well as designing the home around the client’s eclectic art collection and African artifacts. The home was completely gutted, since most of the home is glass, hardly any exterior walls remained. We kept the basic footprint of the home the same—opening the space between the kitchen and living room. The horizontal grain matched walnut cabinets creates a natural continuous movement. The sleek lines of the Fleetwood windows surrounding the home allow for the landscape and interior to seamlessly intertwine. In our effort to preserve as much of the design as possible, the original fireplace remains in the home and we made sure to work with the natural lines originally designed by Kirk.
Kitchen/Diner with Black Worktops Ideas and Designs
4