Kitchen/Diner with Blue Splashback Ideas and Designs
Refine by:
Budget
Sort by:Popular Today
181 - 200 of 20,402 photos
Item 1 of 3
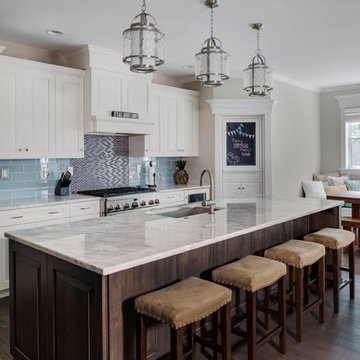
Greg Premru
Design ideas for a medium sized traditional single-wall kitchen/diner in Boston with a submerged sink, white cabinets, quartz worktops, glass tiled splashback, stainless steel appliances, dark hardwood flooring, an island, brown floors, raised-panel cabinets and blue splashback.
Design ideas for a medium sized traditional single-wall kitchen/diner in Boston with a submerged sink, white cabinets, quartz worktops, glass tiled splashback, stainless steel appliances, dark hardwood flooring, an island, brown floors, raised-panel cabinets and blue splashback.
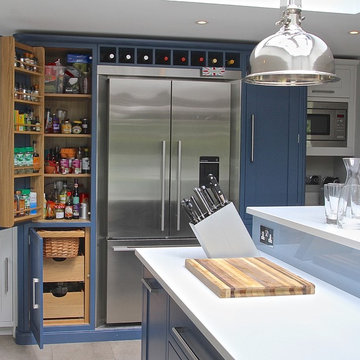
A pantry has been built in on either side of the fridge freezer including vegetable drawers.
Photos by Ben Heath
Photo of a large country l-shaped kitchen/diner in Berkshire with a belfast sink, shaker cabinets, blue cabinets, quartz worktops, blue splashback, glass sheet splashback, stainless steel appliances, limestone flooring and an island.
Photo of a large country l-shaped kitchen/diner in Berkshire with a belfast sink, shaker cabinets, blue cabinets, quartz worktops, blue splashback, glass sheet splashback, stainless steel appliances, limestone flooring and an island.
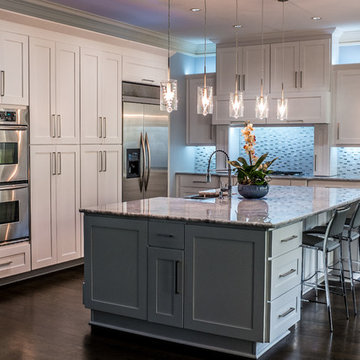
Photo of a medium sized contemporary l-shaped kitchen/diner in Atlanta with a belfast sink, shaker cabinets, white cabinets, marble worktops, blue splashback, ceramic splashback, stainless steel appliances, dark hardwood flooring, an island and brown floors.
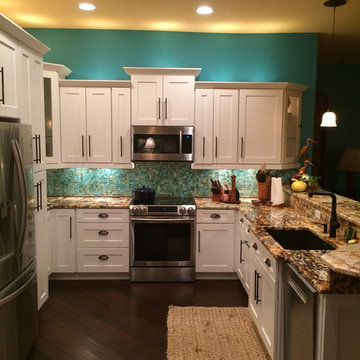
Newly remodeled kitchen done at our home design center from a-z, designed and remodeled.
photo cred: Bianca Duffield
Design ideas for a large world-inspired u-shaped kitchen/diner in Miami with shaker cabinets, white cabinets, granite worktops, blue splashback, glass tiled splashback, stainless steel appliances, no island and dark hardwood flooring.
Design ideas for a large world-inspired u-shaped kitchen/diner in Miami with shaker cabinets, white cabinets, granite worktops, blue splashback, glass tiled splashback, stainless steel appliances, no island and dark hardwood flooring.
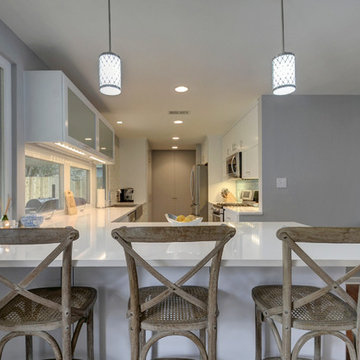
Twist Tours
Inspiration for a medium sized modern u-shaped kitchen/diner in Austin with a belfast sink, flat-panel cabinets, white cabinets, composite countertops, blue splashback, mosaic tiled splashback, stainless steel appliances, porcelain flooring and no island.
Inspiration for a medium sized modern u-shaped kitchen/diner in Austin with a belfast sink, flat-panel cabinets, white cabinets, composite countertops, blue splashback, mosaic tiled splashback, stainless steel appliances, porcelain flooring and no island.

Destination Eichler
Design ideas for a medium sized midcentury galley kitchen/diner in San Francisco with a submerged sink, flat-panel cabinets, medium wood cabinets, concrete worktops, blue splashback, ceramic splashback, stainless steel appliances, lino flooring and an island.
Design ideas for a medium sized midcentury galley kitchen/diner in San Francisco with a submerged sink, flat-panel cabinets, medium wood cabinets, concrete worktops, blue splashback, ceramic splashback, stainless steel appliances, lino flooring and an island.
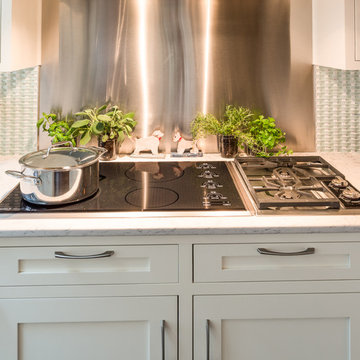
The homeowners wanted to take advantage of induction cooking, but were hesitant because of their unfamiliarity. I suggested reducing their cooktop from 36” to 30” and adding a 15” gas cooktop. The jury’s still out as to whether they'll use the gas, as they've fallen in love with induction.
Photography ©2014 Adam Gibson
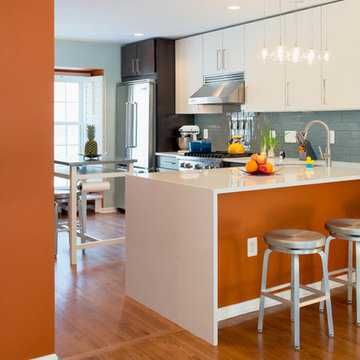
Good and Evil Creative
Medium sized contemporary galley kitchen/diner in DC Metro with flat-panel cabinets, white cabinets, blue splashback, a submerged sink, ceramic splashback, stainless steel appliances, medium hardwood flooring and an island.
Medium sized contemporary galley kitchen/diner in DC Metro with flat-panel cabinets, white cabinets, blue splashback, a submerged sink, ceramic splashback, stainless steel appliances, medium hardwood flooring and an island.
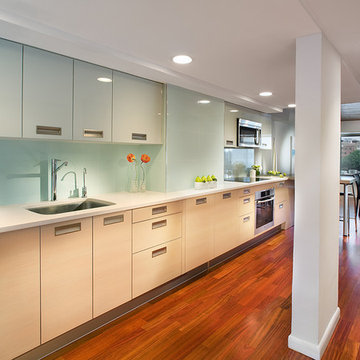
All Porcelanosa Kitchens are customizable for your style and budget and come with soft closing doors and draws.
Find a Porcelanosa Showroom near you today: http://www.porcelanosa-usa.com/home/locations.aspx
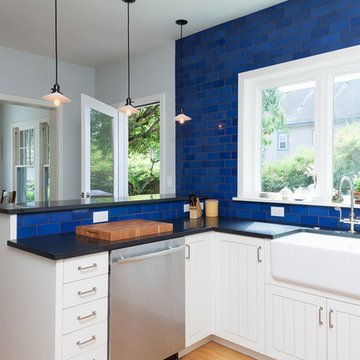
The new kitchen for this English-style 1920s Portland home was inspired by the classic English scullery—and Downton Abbey! A royal color scheme, British-made apron sink, and period pulls ground the project in history, while refined lines and modern functionality bring it up to the present. Photo: Anna M. Campbell
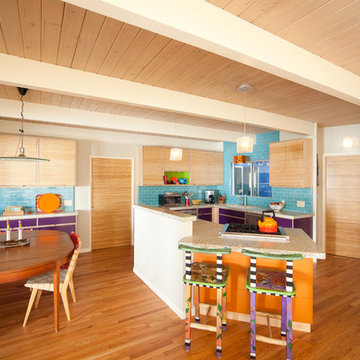
Design by Heather Tissue; construction by Green Goods
Kitchen remodel featuring carmelized strand woven bamboo plywood, maple plywood and paint grade cabinets, custom bamboo doors, handmade ceramic tile, custom concrete countertops
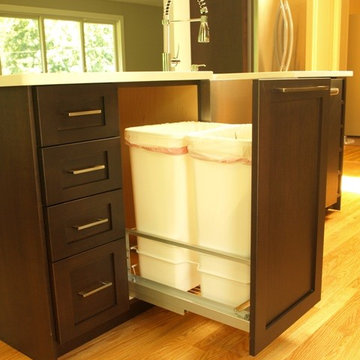
A pull out trash drawer is a great way to hide your garbage and keep your kitchen looking clean. Think about this: are you a left handed or right handed? If you answered right handed, you may want to place the pull out trash on the right side of the sink.
Photography by Bob Gockeler
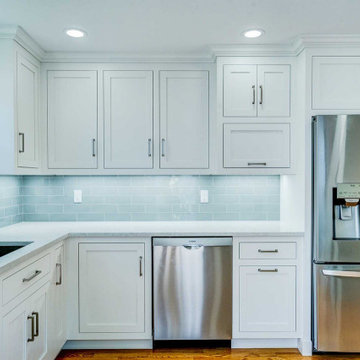
upgraded the original kitchen in our c1956 ranch.
Went with a local custom cabinet maker, Woodworking Unlimited, Hanson, MA and have a long standing relationship with a great GC, James M Cyr, Norwell, MA.
We gained a lot of storage and working space into this smaller kitchen (we downsized from a 3000sf colonial) much of it with the thoughtful planning and craftsmanship of the professionals we worked with.
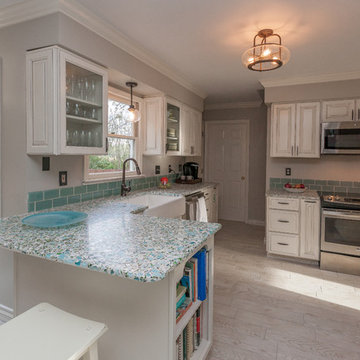
Manufacturer of custom recycled glass counter tops and landscape glass aggregate. The countertops are individually handcrafted and customized, using 100% recycled glass and diverting tons of glass from our landfills. The epoxy used is Low VOC (volatile organic compounds) and emits no off gassing. The newest product base is a high density, UV protected concrete. We now have indoor and outdoor options. As with the resin, the concrete offer the same creative aspects through glass choices.
"Colleen Green" contributed her own Grolsch bottles. We added Bombay Sapphire gin bottles and oysters and other green wine bottles.
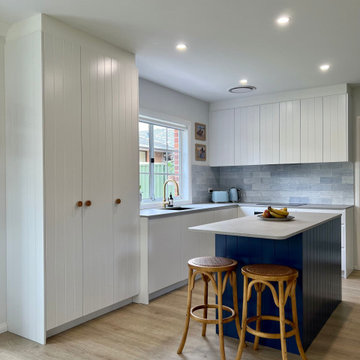
We were approached by our lovely customers in the heart of Cronulla to design a Coastal inspired Kitchen, Laundry, Ensuite and Main Bathroom.
Take a look at the before photos to see how this project has evolved. The transformation is dramatic to say the least.
The Kitchen was the area that required the most attention in terms of use of space. The original kitchen felt small and lacked natural light, coupled with the dark cabinetry and lack of workable bench space the kitchen was in serious need of some love. We were able to breath a breathe of fresh air into this space by removing a wall that separated the kitchen and dining room and also by removing the wall adjacent to the stairwell.
By making use of the space under the stairs and relocating the water heater we were able to free up some width in the room which allowed us to incorporate an island into the design. This created much needed work space but also improved the flow through the kitchen. With light now flooding in from the patio doors and the addition of timber slatted, feature stairwell divide, the kitchen now feels light, bright and airy.
The vertical slats in the stairwell carry on a consistent theme from the main kitchen which showcases vertical VJ groove doors. The complimenting timber elements and honed stone benchtops coupled with the blue shades through the tiles and island joinery tie the space together with multiple layers of colour and texture.
The laundry behind the kitchen continues the same theme but is given its own personality through the choice of light timber benchtop and grey/white terrazzo inspired floor tiles, that really capture the beach side feels.
Upstairs in the bathrooms a very neutral palette of whites and greys was used to keep the space feeling clean and fresh. Some warmth was brought into the bathroom with the inclusion of timber vanities and some texture through the handmade subway tiles on the feature walls.
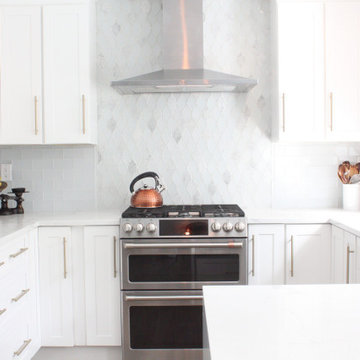
Main Line Kitchen Design designers are some of the most experienced and award winning kitchen designers in the Delaware Valley. We design with and sell 8 nationally distributed cabinet lines. Cabinet pricing is slightly less than at major home centers for semi-custom cabinet lines, and significantly less than traditional showrooms for custom cabinet lines.
After discussing your kitchen on the phone, first appointments always take place in your home, where we discuss and measure your kitchen. Subsequent appointments usually take place in one of our offices and selection centers where our customers consider and modify 3D kitchen designs on flat screen TV’s or via Zoom. We can also bring sample cabinet doors and finishes to your home and make design changes on our laptops in 20-20 CAD with you, in your own kitchen.
Call today! We can estimate your kitchen renovation from soup to nuts in a 15 minute phone call and you can find out why we get the best reviews on the internet. We look forward to working with you. As our company tag line says: “The world of kitchen design is changing…”

After the unforgettable 2020 shut down we were finally able to get some great pictures of a home we rebuilt after a destructive fire that had burned over 60% of their home. 2020 has been an interesting year for the construction business but thankful we've been able to stay busy & you can look forward to many more project photos to come.

Design ideas for a small eclectic l-shaped kitchen/diner in Atlanta with a belfast sink, shaker cabinets, blue cabinets, engineered stone countertops, blue splashback, ceramic splashback, stainless steel appliances, medium hardwood flooring, a breakfast bar, brown floors and blue worktops.

Photo of a small classic single-wall kitchen/diner in Saint Petersburg with a submerged sink, raised-panel cabinets, beige cabinets, composite countertops, blue splashback, ceramic splashback, white appliances, laminate floors, no island, beige floors and brown worktops.

Galley kitchen with quartz, glass tile and maple cabinets
Photo of a medium sized traditional galley kitchen/diner in Austin with a single-bowl sink, flat-panel cabinets, light wood cabinets, engineered stone countertops, blue splashback, glass tiled splashback, stainless steel appliances, porcelain flooring, a breakfast bar, beige floors and white worktops.
Photo of a medium sized traditional galley kitchen/diner in Austin with a single-bowl sink, flat-panel cabinets, light wood cabinets, engineered stone countertops, blue splashback, glass tiled splashback, stainless steel appliances, porcelain flooring, a breakfast bar, beige floors and white worktops.
Kitchen/Diner with Blue Splashback Ideas and Designs
10