Kitchen/Diner with Brick Splashback Ideas and Designs
Refine by:
Budget
Sort by:Popular Today
1 - 20 of 4,557 photos
Item 1 of 3

We completed a project in the charming city of York. This kitchen seamlessly blends style, functionality, and a touch of opulence. From the glass roof that bathes the space in natural light to the carefully designed feature wall for a captivating bar area, this kitchen is a true embodiment of sophistication. The first thing that catches your eye upon entering this kitchen is the striking lime green cabinets finished in Little Greene ‘Citrine’, adorned with elegant brushed golden handles from Heritage Brass.

Photo of a traditional galley kitchen/diner in London with a belfast sink, shaker cabinets, black cabinets, wood worktops, brown splashback, brick splashback, stainless steel appliances, medium hardwood flooring, an island, brown floors and brown worktops.

Classic l-shaped kitchen/diner in Los Angeles with a belfast sink, recessed-panel cabinets, white cabinets, beige splashback, brick splashback, stainless steel appliances, dark hardwood flooring, an island, brown floors and grey worktops.

Inspiration for a large rustic l-shaped kitchen/diner in Chicago with white cabinets, granite worktops, multi-coloured splashback, brick splashback, stainless steel appliances, medium hardwood flooring, an island, a submerged sink, shaker cabinets and brown floors.

Medium sized industrial galley kitchen/diner in Columbus with a built-in sink, recessed-panel cabinets, black cabinets, wood worktops, brown splashback, brick splashback, black appliances, medium hardwood flooring, an island, grey floors and brown worktops.

This is an example of a large traditional l-shaped kitchen/diner in Phoenix with a submerged sink, white cabinets, engineered stone countertops, brown splashback, brick splashback, stainless steel appliances, an island, recessed-panel cabinets, medium hardwood flooring, brown floors and white worktops.

Cuisine - une implantation en U pour cette cuisine IKEA KUNGSBACKA noir mat, placée sous la fenêtre de toit apportant lumière et plus de hauteur sous plafond. © Hugo Hébrard - www.hugohebrard.com
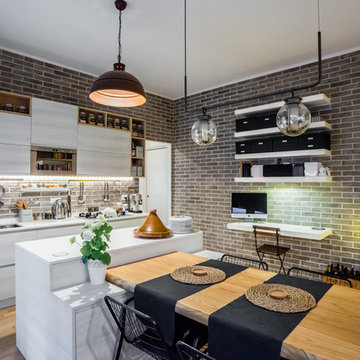
foto by Flavia Bombardieri
Medium sized urban single-wall kitchen/diner in Rome with marble worktops, stainless steel appliances, an island, a submerged sink, flat-panel cabinets, white cabinets, brick splashback, light hardwood flooring and beige floors.
Medium sized urban single-wall kitchen/diner in Rome with marble worktops, stainless steel appliances, an island, a submerged sink, flat-panel cabinets, white cabinets, brick splashback, light hardwood flooring and beige floors.

Inspiration for a large industrial l-shaped kitchen/diner in Other with a submerged sink, flat-panel cabinets, dark wood cabinets, white splashback, brick splashback, integrated appliances, light hardwood flooring, an island, beige floors and soapstone worktops.

Medium sized traditional l-shaped kitchen/diner in Birmingham with a double-bowl sink, raised-panel cabinets, white cabinets, laminate countertops, brown splashback, brick splashback, stainless steel appliances, vinyl flooring, an island and grey floors.
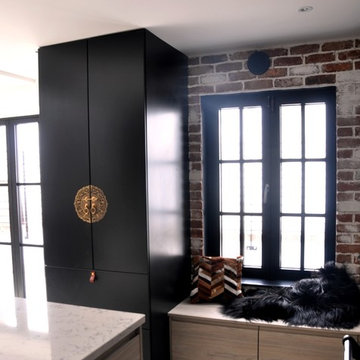
Elm wood handle less kitchen with handmade black painted maple. Reclaimed brass latch handles with quartz and granite mix. Red brick back wall feature.

Photo of a medium sized traditional u-shaped kitchen/diner in Kansas City with a submerged sink, shaker cabinets, white cabinets, granite worktops, white splashback, brick splashback, stainless steel appliances, light hardwood flooring, an island and brown floors.

photo: Michael J Lee
Photo of an expansive country galley kitchen/diner in Boston with a belfast sink, glass-front cabinets, distressed cabinets, brick splashback, stainless steel appliances, dark hardwood flooring, engineered stone countertops, an island and red splashback.
Photo of an expansive country galley kitchen/diner in Boston with a belfast sink, glass-front cabinets, distressed cabinets, brick splashback, stainless steel appliances, dark hardwood flooring, engineered stone countertops, an island and red splashback.
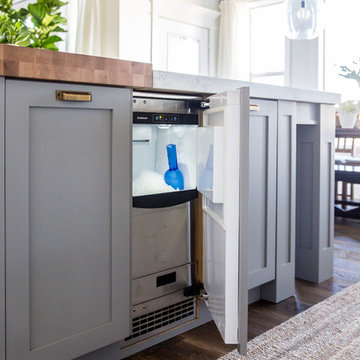
House of Jade Interiors. Lehi home kitchen remodel.
Design ideas for a medium sized rural l-shaped kitchen/diner in Salt Lake City with a belfast sink, shaker cabinets, white cabinets, engineered stone countertops, white splashback, brick splashback, stainless steel appliances, medium hardwood flooring and an island.
Design ideas for a medium sized rural l-shaped kitchen/diner in Salt Lake City with a belfast sink, shaker cabinets, white cabinets, engineered stone countertops, white splashback, brick splashback, stainless steel appliances, medium hardwood flooring and an island.

Oak Rohe door style by Mid Continent Cabinetry finished in Fireside.
Medium sized contemporary l-shaped kitchen/diner in Orange County with a submerged sink, flat-panel cabinets, dark wood cabinets, soapstone worktops, white splashback, brick splashback, white appliances, porcelain flooring, no island and grey floors.
Medium sized contemporary l-shaped kitchen/diner in Orange County with a submerged sink, flat-panel cabinets, dark wood cabinets, soapstone worktops, white splashback, brick splashback, white appliances, porcelain flooring, no island and grey floors.
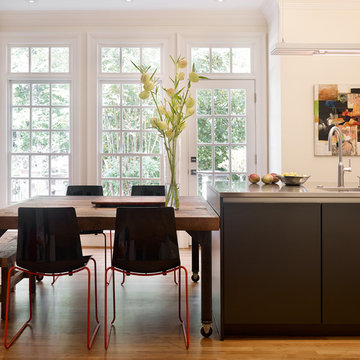
Emily J. Followill Photography
Design ideas for a large contemporary l-shaped kitchen/diner in Atlanta with an island, light hardwood flooring, a single-bowl sink, shaker cabinets, white cabinets, engineered stone countertops, multi-coloured splashback, brick splashback, stainless steel appliances, beige floors and grey worktops.
Design ideas for a large contemporary l-shaped kitchen/diner in Atlanta with an island, light hardwood flooring, a single-bowl sink, shaker cabinets, white cabinets, engineered stone countertops, multi-coloured splashback, brick splashback, stainless steel appliances, beige floors and grey worktops.
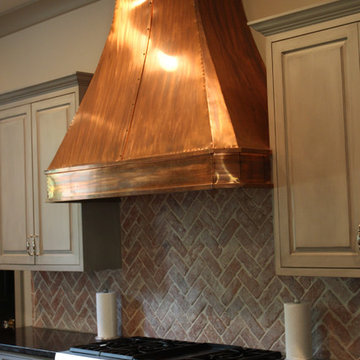
Large rustic u-shaped kitchen/diner in Houston with raised-panel cabinets, beige cabinets, beige splashback, brick splashback, stainless steel appliances, light hardwood flooring and an island.

This is one of our favorite kitchen projects! We started by deleting two walls and a closet, followed by framing in the new eight foot window and walk-in pantry. We stretched the existing kitchen across the entire room, and built a huge nine foot island with a gas range and custom hood. New cabinets, appliances, elm flooring, custom woodwork, all finished off with a beautiful rustic white brick.

The raw exposed brick contrasts with the beautifully made cabinetry to create a warm look to this kitchen, a perfect place to entertain family and friends. The wire scroll handle in burnished brass with matching hinges is the final flourish that perfects the design.
The Kavanagh has a stunning central showpiece in its island. Well-considered and full of practical details, the island features impeccable carpentry with high-end appliances and ample storage. The shark tooth edge worktop in Lapitec (REG) Arabescato Michelangelo is in stunning relief to the dark nightshade finish of the cabinets.
Whether you treat cooking as an art form or as a necessary evil, the integrated Pro Appliances will help you to make the most of your kitchen. The Kavanagh includes’ Wolf M Series Professional Single Oven, Wolf Transitional Induction Hob, Miele Integrated Dishwasher and a Sub-Zero Integrated Wine Fridge.
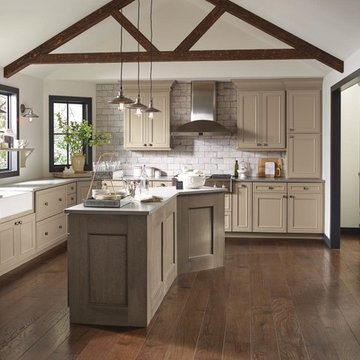
Large traditional l-shaped kitchen/diner in Other with beige cabinets, an island, brown floors, a belfast sink, recessed-panel cabinets, brick splashback, stainless steel appliances, medium hardwood flooring and grey worktops.
Kitchen/Diner with Brick Splashback Ideas and Designs
1