Kitchen/Diner with Brown Floors Ideas and Designs
Refine by:
Budget
Sort by:Popular Today
161 - 180 of 151,672 photos
Item 1 of 3

Medium sized traditional l-shaped kitchen/diner in Other with a submerged sink, shaker cabinets, white cabinets, engineered stone countertops, multi-coloured splashback, mosaic tiled splashback, stainless steel appliances, vinyl flooring, an island, brown floors, white worktops and a vaulted ceiling.

SieMatic Pure design, Natural Walnut with Matt Graphite Grey lacquer cabinetry, Natural Walnut wood wall panels, SieMatic Basalt Grey island countertop, Carrara stone countertop, Tile backsplash, Gaggenau appliances, Julien stainless steel sink, Dornbracht Dark Platinum matt faucet, SieMatic storage cabinets.

Contemporary one-wall kitchen with large cooktop and dining island. © Cindy Apple Photography
Inspiration for a traditional galley kitchen/diner in Seattle with a submerged sink, white cabinets, soapstone worktops, black splashback, mosaic tiled splashback, stainless steel appliances, an island, black worktops, shaker cabinets, dark hardwood flooring and brown floors.
Inspiration for a traditional galley kitchen/diner in Seattle with a submerged sink, white cabinets, soapstone worktops, black splashback, mosaic tiled splashback, stainless steel appliances, an island, black worktops, shaker cabinets, dark hardwood flooring and brown floors.
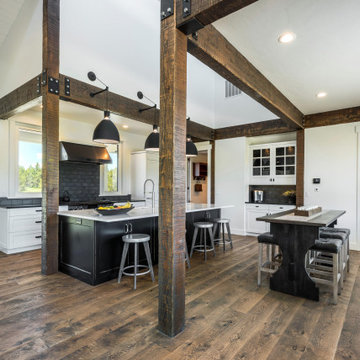
Inspiration for a galley kitchen/diner in Boise with a belfast sink, black splashback, ceramic splashback, medium hardwood flooring, an island and brown floors.
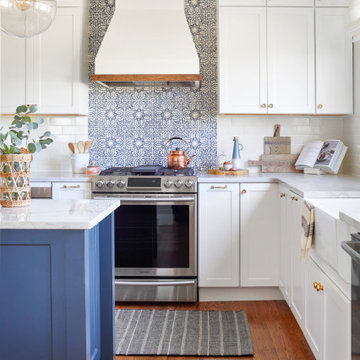
This kitchen, laundry room, and bathroom in Elkins Park, PA was completely renovated and re-envisioned to create a fresh and inviting space with refined farmhouse details and maximum functionality that speaks not only to the client's taste but to and the architecture and feel of the entire home.
The design includes functional cabinetry with a focus on organization. We enlarged the window above the farmhouse sink to allow as much natural light as possible and created a striking focal point with a custom vent hood and handpainted terra cotta tile. High-end materials were used throughout including quartzite countertops, beautiful tile, brass lighting, and classic European plumbing fixtures.

This beautiful home is used regularly by our Calgary clients during the weekends in the resort town of Fernie, B.C. While the floor plan offered ample space to entertain and relax, the finishes needed updating desperately. The original kitchen felt too small for the space which features stunning vaults and timber frame beams. With a complete overhaul, the newly redesigned space now gives justice to the impressive architecture. A combination of rustic and industrial selections have given this home a brand new vibe, and now this modern cabin is a showstopper once again!
Design: Susan DeRidder of Live Well Interiors Inc.
Photography: Rebecca Frick Photography

Designer: Randolph Interior Design, Sarah Randolph
Builder: Konen Homes
This is an example of a large rustic l-shaped kitchen/diner in Minneapolis with a built-in sink, flat-panel cabinets, yellow cabinets, granite worktops, grey splashback, metro tiled splashback, stainless steel appliances, medium hardwood flooring, an island, brown floors, grey worktops and a timber clad ceiling.
This is an example of a large rustic l-shaped kitchen/diner in Minneapolis with a built-in sink, flat-panel cabinets, yellow cabinets, granite worktops, grey splashback, metro tiled splashback, stainless steel appliances, medium hardwood flooring, an island, brown floors, grey worktops and a timber clad ceiling.
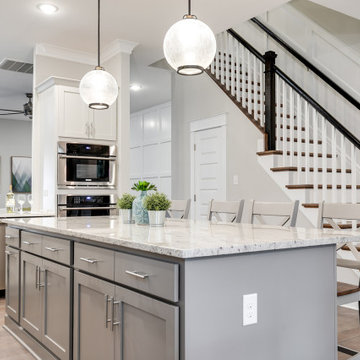
Gorgeous townhouse with stylish black windows, 10 ft. ceilings on the first floor, first-floor guest suite with full bath and 2-car dedicated parking off the alley. Dining area with wainscoting opens into kitchen featuring large, quartz island, soft-close cabinets and stainless steel appliances. Uniquely-located, white, porcelain farmhouse sink overlooks the family room, so you can converse while you clean up! Spacious family room sports linear, contemporary fireplace, built-in bookcases and upgraded wall trim. Drop zone at rear door (with keyless entry) leads out to stamped, concrete patio. Upstairs features 9 ft. ceilings, hall utility room set up for side-by-side washer and dryer, two, large secondary bedrooms with oversized closets and dual sinks in shared full bath. Owner’s suite, with crisp, white wainscoting, has three, oversized windows and two walk-in closets. Owner’s bath has double vanity and large walk-in shower with dual showerheads and floor-to-ceiling glass panel. Home also features attic storage and tankless water heater, as well as abundant recessed lighting and contemporary fixtures throughout.

This beautiful kitchen was designed by Premium Wholesale Cabinets' talented designer, Marsha. She skillfully and creatively designed a kitchen to meet the needs, wants, and budget of her customers. Notice the contrasting colors of the kitchen island, floors, and cabinetry. Note the details of the moldings, and cabinet lighting.

Large contemporary l-shaped kitchen/diner in Paris with a submerged sink, flat-panel cabinets, white cabinets, granite worktops, white splashback, marble splashback, black appliances, light hardwood flooring, an island, brown floors and black worktops.
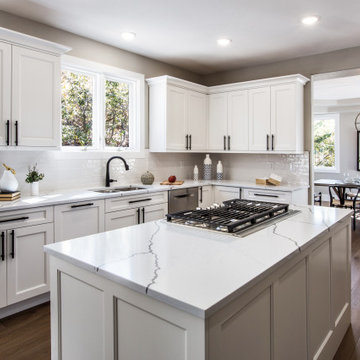
Medium sized traditional kitchen/diner in Denver with a submerged sink, shaker cabinets, white cabinets, engineered stone countertops, white splashback, metro tiled splashback, stainless steel appliances, medium hardwood flooring, an island, brown floors and white worktops.

The goal for this Point Loma home was to transform it from the adorable beach bungalow it already was by expanding its footprint and giving it distinctive Craftsman characteristics while achieving a comfortable, modern aesthetic inside that perfectly caters to the active young family who lives here. By extending and reconfiguring the front portion of the home, we were able to not only add significant square footage, but create much needed usable space for a home office and comfortable family living room that flows directly into a large, open plan kitchen and dining area. A custom built-in entertainment center accented with shiplap is the focal point for the living room and the light color of the walls are perfect with the natural light that floods the space, courtesy of strategically placed windows and skylights. The kitchen was redone to feel modern and accommodate the homeowners busy lifestyle and love of entertaining. Beautiful white kitchen cabinetry sets the stage for a large island that packs a pop of color in a gorgeous teal hue. A Sub-Zero classic side by side refrigerator and Jenn-Air cooktop, steam oven, and wall oven provide the power in this kitchen while a white subway tile backsplash in a sophisticated herringbone pattern, gold pulls and stunning pendant lighting add the perfect design details. Another great addition to this project is the use of space to create separate wine and coffee bars on either side of the doorway. A large wine refrigerator is offset by beautiful natural wood floating shelves to store wine glasses and house a healthy Bourbon collection. The coffee bar is the perfect first top in the morning with a coffee maker and floating shelves to store coffee and cups. Luxury Vinyl Plank (LVP) flooring was selected for use throughout the home, offering the warm feel of hardwood, with the benefits of being waterproof and nearly indestructible - two key factors with young kids!
For the exterior of the home, it was important to capture classic Craftsman elements including the post and rock detail, wood siding, eves, and trimming around windows and doors. We think the porch is one of the cutest in San Diego and the custom wood door truly ties the look and feel of this beautiful home together.
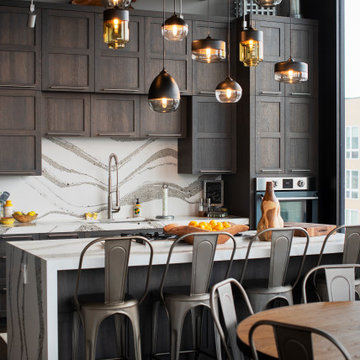
Multi-Pendant Canopy featuring the Parallel Canister, Teardrop, Sphere, Wide Cylinder
Inspiration for an industrial galley kitchen/diner in Minneapolis with a submerged sink, shaker cabinets, dark wood cabinets, white splashback, stainless steel appliances, dark hardwood flooring, an island, brown floors and white worktops.
Inspiration for an industrial galley kitchen/diner in Minneapolis with a submerged sink, shaker cabinets, dark wood cabinets, white splashback, stainless steel appliances, dark hardwood flooring, an island, brown floors and white worktops.

Photo ©John Lewis Of Hungerford
Medium sized classic galley kitchen/diner in Other with shaker cabinets, black worktops, a submerged sink, grey cabinets, grey splashback, medium hardwood flooring, multiple islands and brown floors.
Medium sized classic galley kitchen/diner in Other with shaker cabinets, black worktops, a submerged sink, grey cabinets, grey splashback, medium hardwood flooring, multiple islands and brown floors.

Beautiful grand kitchen, with a classy, light and airy feel. Each piece was designed and detailed for the functionality and needs of the family.
This is an example of an expansive traditional u-shaped kitchen/diner in Santa Barbara with a submerged sink, raised-panel cabinets, white cabinets, marble worktops, white splashback, marble splashback, stainless steel appliances, medium hardwood flooring, an island, brown floors, white worktops and a coffered ceiling.
This is an example of an expansive traditional u-shaped kitchen/diner in Santa Barbara with a submerged sink, raised-panel cabinets, white cabinets, marble worktops, white splashback, marble splashback, stainless steel appliances, medium hardwood flooring, an island, brown floors, white worktops and a coffered ceiling.

Contemporary style dining and kitchen area with nine inch wide European oak hardwood floors, live edge walnut table, modern wood chairs, wood windows, custom cabinetry, waterfall kitchen island, modern light fixtures and overall simple decor! Luxury home by TCM Built

A chunky Everest Honed Quartzite not only tops the island but flanks the kitchen and runs straight up the backsplash, making this truly a kitchen built for a busy family that loves to gather and cook.

Photo of a traditional l-shaped kitchen/diner in Calgary with a submerged sink, recessed-panel cabinets, medium wood cabinets, quartz worktops, white splashback, porcelain splashback, integrated appliances, medium hardwood flooring, an island, brown floors and white worktops.

Custom designed polished bronze kitchen shelving, ladders, island and hood.
Design ideas for a medium sized traditional l-shaped kitchen/diner in Portland with a submerged sink, blue cabinets, marble worktops, white splashback, black appliances, dark hardwood flooring, an island, brown floors, white worktops, stone tiled splashback and shaker cabinets.
Design ideas for a medium sized traditional l-shaped kitchen/diner in Portland with a submerged sink, blue cabinets, marble worktops, white splashback, black appliances, dark hardwood flooring, an island, brown floors, white worktops, stone tiled splashback and shaker cabinets.
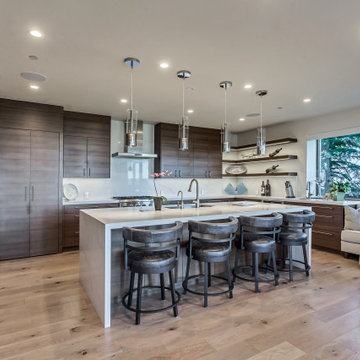
Photo of a contemporary u-shaped kitchen/diner in Salt Lake City with a submerged sink, flat-panel cabinets, medium wood cabinets, white splashback, integrated appliances, medium hardwood flooring, an island, brown floors and white worktops.
Kitchen/Diner with Brown Floors Ideas and Designs
9