Kitchen/Diner with Cement Flooring Ideas and Designs
Refine by:
Budget
Sort by:Popular Today
201 - 220 of 2,782 photos
Item 1 of 3
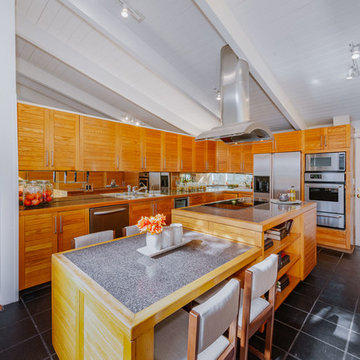
Design ideas for a medium sized retro l-shaped kitchen/diner in Los Angeles with stainless steel appliances, an island, grey floors, a double-bowl sink, louvered cabinets, medium wood cabinets, mirror splashback and cement flooring.
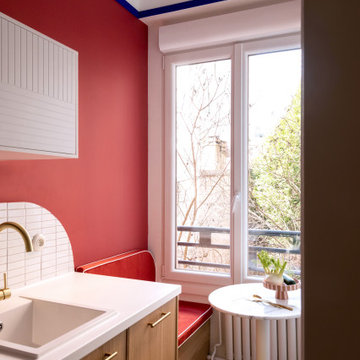
Design ideas for a small modern single-wall kitchen/diner in Paris with a single-bowl sink, beaded cabinets, light wood cabinets, laminate countertops, white splashback, mosaic tiled splashback, white appliances, cement flooring, red floors and white worktops.
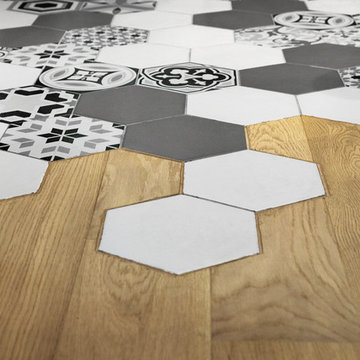
© JEM Photographie
Inspiration for a medium sized contemporary u-shaped kitchen/diner in Paris with a built-in sink, flat-panel cabinets, white cabinets, wood worktops, multi-coloured splashback, cement tile splashback, cement flooring, multi-coloured floors and beige worktops.
Inspiration for a medium sized contemporary u-shaped kitchen/diner in Paris with a built-in sink, flat-panel cabinets, white cabinets, wood worktops, multi-coloured splashback, cement tile splashback, cement flooring, multi-coloured floors and beige worktops.
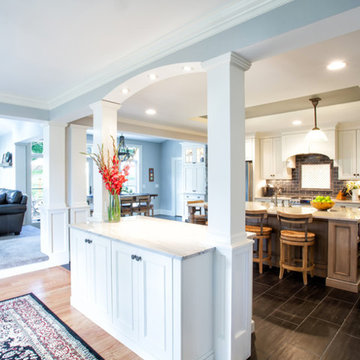
Medium sized contemporary l-shaped kitchen/diner in Detroit with recessed-panel cabinets, white cabinets, granite worktops, brown splashback, ceramic splashback, stainless steel appliances, cement flooring, an island and brown floors.
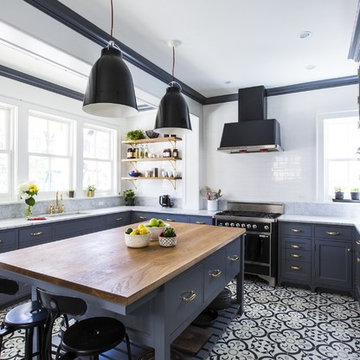
Design ideas for a large traditional u-shaped kitchen/diner in Other with a submerged sink, shaker cabinets, blue cabinets, white splashback, metro tiled splashback, cement flooring, an island, multi-coloured floors, marble worktops and stainless steel appliances.
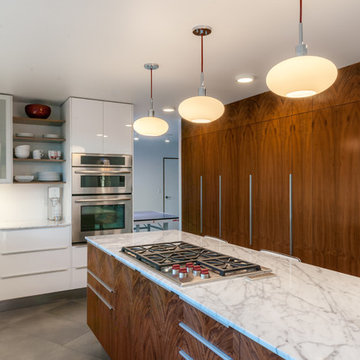
The accent wall in the kitchen beautifully hides the refrigerator, a walk in pantry, and extra storage space behind walnut doors.
Golden Visions Design
Santa Cruz, CA 95062
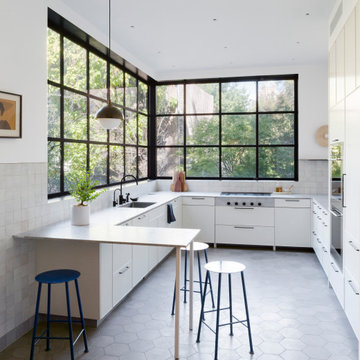
Our overall design concept for the renovation of this space was to optimize the functional space for a family of five and accentuate the existing window. In the renovation, we eliminated a huge centrally located kitchen island which acted as an obstacle to the feeling of the space and focused on creating an elegant and balanced plan promoting movement, simplicity and precisely executed details. We held strong to having the kitchen cabinets, wherever possible, float off the floor to give the subtle impression of lightness avoiding a bottom heavy look. The cabinets were painted a pale tinted green to reduce the empty effect of light flooding a white kitchen leaving a softness and complementing the gray tiles.
To integrate the existing dining room with the kitchen, we simply added some classic dining chairs and a dynamic light fixture, juxtaposing the geometry of the boxy kitchen with organic curves and triangular lights to balance the clean design with an inviting warmth.
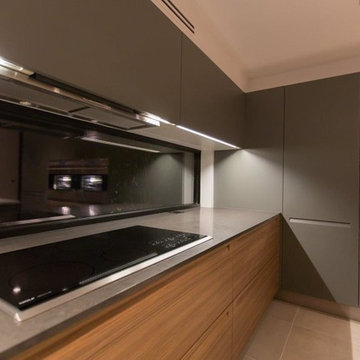
Large modern single-wall kitchen/diner in Los Angeles with a built-in sink, flat-panel cabinets, grey cabinets, engineered stone countertops, glass sheet splashback, integrated appliances, cement flooring, an island, grey floors, white worktops and a vaulted ceiling.
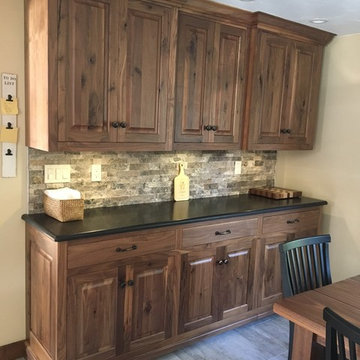
The "Hutch " wall. Plenty of storage for occasional things like place mats, dishes etc.
This is an example of a large rustic l-shaped kitchen/diner in Boston with a submerged sink, raised-panel cabinets, dark wood cabinets, granite worktops, grey splashback, metro tiled splashback, stainless steel appliances, cement flooring, an island and white floors.
This is an example of a large rustic l-shaped kitchen/diner in Boston with a submerged sink, raised-panel cabinets, dark wood cabinets, granite worktops, grey splashback, metro tiled splashback, stainless steel appliances, cement flooring, an island and white floors.
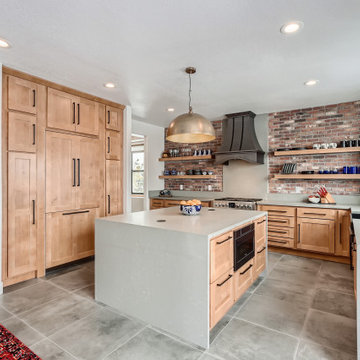
This is a fully custom kitchen featuring natural wood custom cabinets, quartz waterfall countertops, a custom built vent hood, brick backsplash, build-in fridge and open shelving. This beautiful space was created for a master chef with mid-century modern a touch of rustic aesthetic.
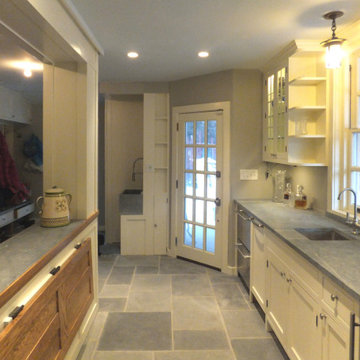
Inspiration for a medium sized traditional single-wall kitchen/diner in Philadelphia with a submerged sink, recessed-panel cabinets, white cabinets, concrete worktops, grey splashback, cement tile splashback, stainless steel appliances, cement flooring, an island, grey floors and grey worktops.
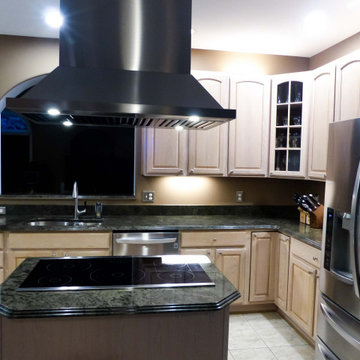
The PLFI 520 is a sleek island hood that looks great in any kitchen. This island range hood features a 600 CFM blower which will clean your kitchen air with ease. The power is adjustable too; in fact, you can turn the hood down to an ultra-quiet 100 CFM! The lower settings are great if you have guests over; all you need to do is push the button on the stainless steel control panel and that's it!
This island vent hood is manufactured in durable 430 stainless steel; it will last you several years! Speaking of lasting several years, the two LED lights are incredibly long-lasting – and they provide complete coverage of your cooktop!
As an added bonus, the baffle filters are dishwasher-safe, saving you time cleaning in your kitchen. Let your dishwasher do the work for you.
Check out some of the specs of our PLJI 520 below.
Hood Depth: 23.6"
Hood Height: 9.5"
Lights Type: 1.5w LED
Power: 110v / 60 Hz
Duct Size: 6
Sone: 5.3
Number of Lights: 4
To browse our PLFI 520 range hoods, click on the link below.
https://www.prolinerangehoods.com/catalogsearch/result/?q=PLJI%20520
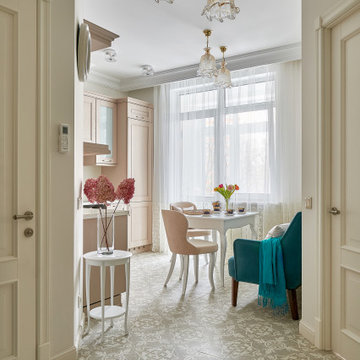
Medium sized traditional l-shaped kitchen/diner in Moscow with an integrated sink, recessed-panel cabinets, light wood cabinets, engineered stone countertops, white splashback, ceramic splashback, black appliances, cement flooring, no island, beige floors and white worktops.
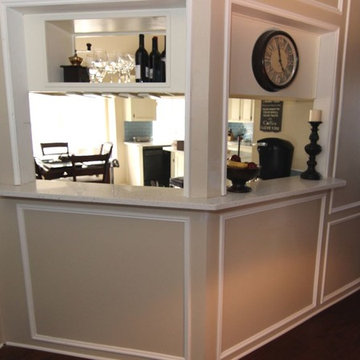
Quartz- Iced White - $35sqft
Flat Polish edge
Blue Glass subway tile
White Cast Iron sink
Design ideas for a large traditional l-shaped kitchen/diner in Dallas with a built-in sink, raised-panel cabinets, white cabinets, engineered stone countertops, blue splashback, glass tiled splashback, black appliances, cement flooring, an island, white floors and white worktops.
Design ideas for a large traditional l-shaped kitchen/diner in Dallas with a built-in sink, raised-panel cabinets, white cabinets, engineered stone countertops, blue splashback, glass tiled splashback, black appliances, cement flooring, an island, white floors and white worktops.
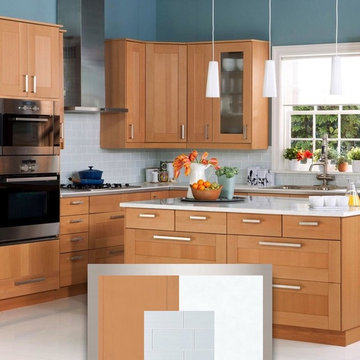
This is a unique residential renovation that CRS Cabinets performed on a client's home. This particular customer chose the light wood color finish with the white granite counter tops. This color choice gives your kitchen a modern look and will make your cabinets stand out.
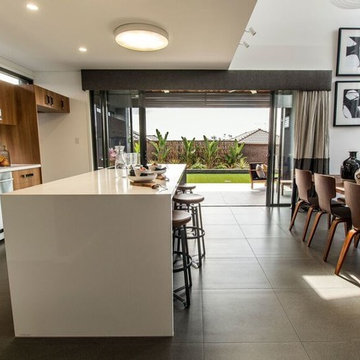
Industrial Style interiors
Photo Credit Richard Poulton Photography
Photo of a medium sized modern single-wall kitchen/diner in Brisbane with a submerged sink, flat-panel cabinets, medium wood cabinets, granite worktops, window splashback, stainless steel appliances, cement flooring and an island.
Photo of a medium sized modern single-wall kitchen/diner in Brisbane with a submerged sink, flat-panel cabinets, medium wood cabinets, granite worktops, window splashback, stainless steel appliances, cement flooring and an island.
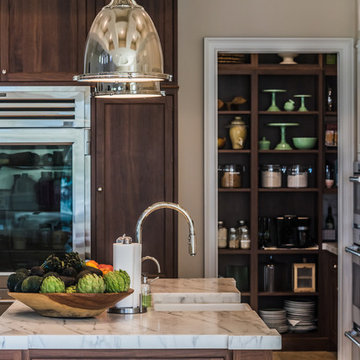
Large traditional u-shaped kitchen/diner in Miami with a belfast sink, shaker cabinets, white cabinets, marble worktops, white splashback, stone slab splashback, stainless steel appliances, cement flooring and an island.
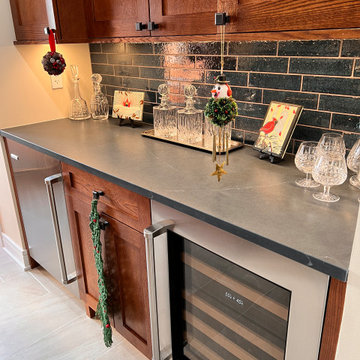
This kitchen and butler's pantry designed by Andersonville Kitchen and Bath includes: Dura Supreme Custom Bria Cabinetry for the kitchen in Craftsman door style with 5 piece drawer fronts, stain color Mission on a quarter sawn oak wood species. The butler's pantry featured in this project showcase the same door style and stain color in an inset style. Countertops are Silestone quartz in Charcoal Soapstone with a suede finish.
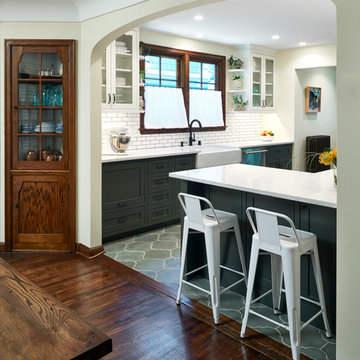
Medium sized mediterranean galley kitchen/diner in Minneapolis with a belfast sink, shaker cabinets, engineered stone countertops, multi-coloured splashback, ceramic splashback, stainless steel appliances, cement flooring and green floors.
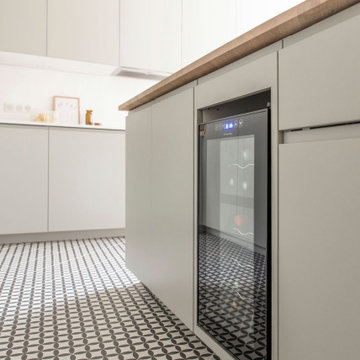
cette cuisine a été créée avec des caissons ikea et des portes bocklip .
le sol est un grès cérame imitation carreaux de ciment
Medium sized contemporary l-shaped kitchen/diner in Paris with a submerged sink, quartz worktops, white splashback, engineered quartz splashback, integrated appliances, cement flooring, an island, multi-coloured floors and white worktops.
Medium sized contemporary l-shaped kitchen/diner in Paris with a submerged sink, quartz worktops, white splashback, engineered quartz splashback, integrated appliances, cement flooring, an island, multi-coloured floors and white worktops.
Kitchen/Diner with Cement Flooring Ideas and Designs
11