Kitchen/Diner with Coloured Appliances Ideas and Designs
Sort by:Popular Today
101 - 120 of 5,785 photos
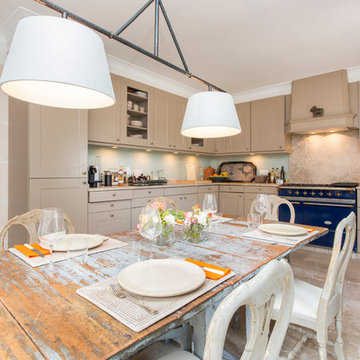
Country l-shaped kitchen/diner in Palma de Mallorca with recessed-panel cabinets, beige cabinets, no island, beige splashback and coloured appliances.

A new life for the beach cottage complete with starfish backslash.
Inspiration for a large farmhouse u-shaped kitchen/diner in Other with white cabinets, marble worktops, white splashback, glass tiled splashback, coloured appliances, a breakfast bar, ceramic flooring, a belfast sink, recessed-panel cabinets and grey floors.
Inspiration for a large farmhouse u-shaped kitchen/diner in Other with white cabinets, marble worktops, white splashback, glass tiled splashback, coloured appliances, a breakfast bar, ceramic flooring, a belfast sink, recessed-panel cabinets and grey floors.
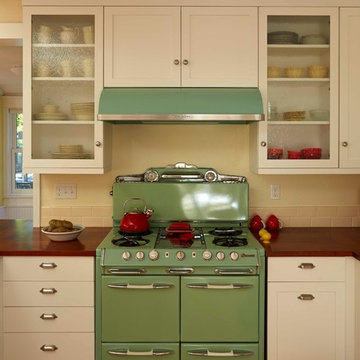
Crisp white cabinetry frames the vintage green range
Kaskel Photo - Mike Kaskel
Medium sized traditional u-shaped kitchen/diner in Denver with a belfast sink, shaker cabinets, white cabinets, wood worktops, beige splashback, ceramic splashback, coloured appliances, medium hardwood flooring and an island.
Medium sized traditional u-shaped kitchen/diner in Denver with a belfast sink, shaker cabinets, white cabinets, wood worktops, beige splashback, ceramic splashback, coloured appliances, medium hardwood flooring and an island.
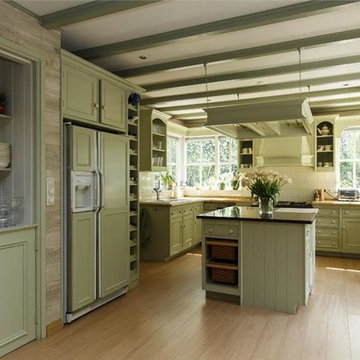
Kitchen of rustic hunting lodge in the Netherlands
Inspiration for a medium sized farmhouse u-shaped kitchen/diner in Amsterdam with a built-in sink, shaker cabinets, green cabinets, tile countertops, white splashback, ceramic splashback, coloured appliances, light hardwood flooring and an island.
Inspiration for a medium sized farmhouse u-shaped kitchen/diner in Amsterdam with a built-in sink, shaker cabinets, green cabinets, tile countertops, white splashback, ceramic splashback, coloured appliances, light hardwood flooring and an island.

Photo of a medium sized contemporary grey and teal l-shaped kitchen/diner in Other with a submerged sink, flat-panel cabinets, turquoise cabinets, engineered stone countertops, white splashback, marble splashback, coloured appliances, porcelain flooring, an island, brown floors and white worktops.

An open Mid-Century Modern inspired kitchen with ceiling details and lots of natural light. White upper cabinets and grey lower cabinets keep the space light. An orange Stove and orange counter stools pop against the neutral background. The pendant lights feel like an art installation, and the ceiling design adds drama without feeling heavy.

Design ideas for a medium sized eclectic galley kitchen/diner in San Francisco with a belfast sink, shaker cabinets, white cabinets, engineered stone countertops, white splashback, ceramic splashback, coloured appliances, vinyl flooring, no island, black floors and white worktops.

We made that vision come to life in the interior with Grey matte lacquer kitchen cabinets that absorb the natural lighting.
Photo of a large modern galley kitchen/diner in Miami with a single-bowl sink, flat-panel cabinets, grey cabinets, marble worktops, grey splashback, marble splashback, coloured appliances, medium hardwood flooring, no island, brown floors and grey worktops.
Photo of a large modern galley kitchen/diner in Miami with a single-bowl sink, flat-panel cabinets, grey cabinets, marble worktops, grey splashback, marble splashback, coloured appliances, medium hardwood flooring, no island, brown floors and grey worktops.
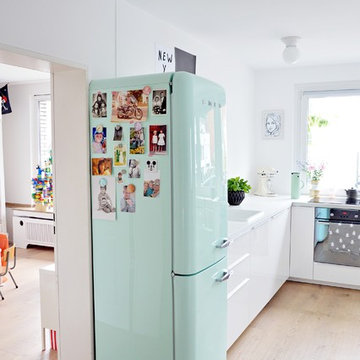
Foto: Stephanie Schetter © 2015 Houzz
Medium sized scandinavian l-shaped kitchen/diner in Dusseldorf with flat-panel cabinets, white cabinets, light hardwood flooring, a built-in sink and coloured appliances.
Medium sized scandinavian l-shaped kitchen/diner in Dusseldorf with flat-panel cabinets, white cabinets, light hardwood flooring, a built-in sink and coloured appliances.
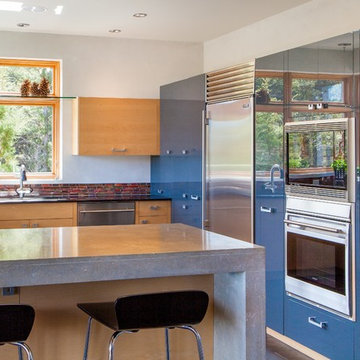
Photo of a medium sized modern u-shaped kitchen/diner in Albuquerque with a double-bowl sink, flat-panel cabinets, light wood cabinets, concrete worktops, grey splashback, matchstick tiled splashback, coloured appliances, dark hardwood flooring and no island.
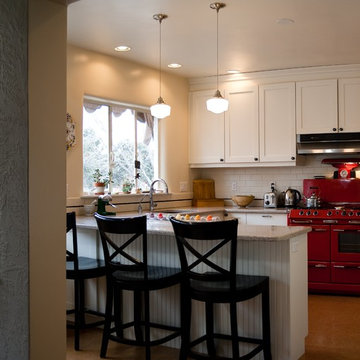
Cletus Kuhn
Inspiration for a medium sized traditional u-shaped kitchen/diner in Albuquerque with a single-bowl sink, shaker cabinets, white cabinets, granite worktops, white splashback, metro tiled splashback, coloured appliances, lino flooring and a breakfast bar.
Inspiration for a medium sized traditional u-shaped kitchen/diner in Albuquerque with a single-bowl sink, shaker cabinets, white cabinets, granite worktops, white splashback, metro tiled splashback, coloured appliances, lino flooring and a breakfast bar.

Interior Kitchen-Living room with Beautiful Balcony View above the sink that provide natural light. Living room with black sofa, lamp, freestand table & TV. The darkly stained chairs add contrast to the Contemporary kitchen-living room, and breakfast table in kitchen with typically designed drawers, best interior, wall painting,grey furniture, pendent, window strip curtains looks nice.

'Book matched' porcelain floor. Custom millwork and doorways. Painted railing with iron balusters.
Photo of an expansive traditional kitchen/diner in Chicago with a submerged sink, recessed-panel cabinets, white cabinets, quartz worktops, grey splashback, marble splashback, coloured appliances, dark hardwood flooring, multiple islands, brown floors and beige worktops.
Photo of an expansive traditional kitchen/diner in Chicago with a submerged sink, recessed-panel cabinets, white cabinets, quartz worktops, grey splashback, marble splashback, coloured appliances, dark hardwood flooring, multiple islands, brown floors and beige worktops.

Bold, bright and beautiful. Just three of the many words we could use to describe the insanely cool Redhill Kitchen.
The bespoke J-Groove cabinetry keeps this kitchen sleek and smooth, with light reflecting off the slab doors to keep the room open and spacious.
Oak accents throughout the room softens the bold blue cabinetry, and grey tiles create a beautiful contrast between the two blues in the the room.
Integrated appliances ensure that the burgundy Rangemaster is always the focus of the eye, and the reclaimed gym flooring makes the room so unique.
It was a joy to work with NK Living on this project.
Photography by Chris Snook
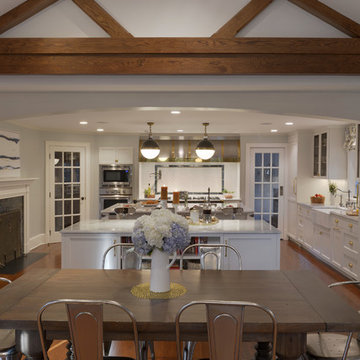
For this project, the entire kitchen was designed around the “must-have” Lacanche range in the stunning French Blue with brass trim. That was the client’s dream and everything had to be built to complement it. Bilotta senior designer, Randy O’Kane, CKD worked with Paul Benowitz and Dipti Shah of Benowitz Shah Architects to contemporize the kitchen while staying true to the original house which was designed in 1928 by regionally noted architect Franklin P. Hammond. The clients purchased the home over two years ago from the original owner. While the house has a magnificent architectural presence from the street, the basic systems, appointments, and most importantly, the layout and flow were inappropriately suited to contemporary living.
The new plan removed an outdated screened porch at the rear which was replaced with the new family room and moved the kitchen from a dark corner in the front of the house to the center. The visual connection from the kitchen through the family room is dramatic and gives direct access to the rear yard and patio. It was important that the island separating the kitchen from the family room have ample space to the left and right to facilitate traffic patterns, and interaction among family members. Hence vertical kitchen elements were placed primarily on existing interior walls. The cabinetry used was Bilotta’s private label, the Bilotta Collection – they selected beautiful, dramatic, yet subdued finishes for the meticulously handcrafted cabinetry. The double islands allow for the busy family to have a space for everything – the island closer to the range has seating and makes a perfect space for doing homework or crafts, or having breakfast or snacks. The second island has ample space for storage and books and acts as a staging area from the kitchen to the dinner table. The kitchen perimeter and both islands are painted in Benjamin Moore’s Paper White. The wall cabinets flanking the sink have wire mesh fronts in a statuary bronze – the insides of these cabinets are painted blue to match the range. The breakfast room cabinetry is Benjamin Moore’s Lampblack with the interiors of the glass cabinets painted in Paper White to match the kitchen. All countertops are Vermont White Quartzite from Eastern Stone. The backsplash is Artistic Tile’s Kyoto White and Kyoto Steel. The fireclay apron-front main sink is from Rohl while the smaller prep sink is from Linkasink. All faucets are from Waterstone in their antique pewter finish. The brass hardware is from Armac Martin and the pendants above the center island are from Circa Lighting. The appliances, aside from the range, are a mix of Sub-Zero, Thermador and Bosch with panels on everything.
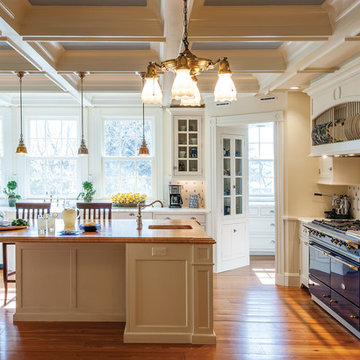
From the gorgeous coffered ceiling to the intricate custom plate rack above the range, to the spacious island with seating, no detail was overlooked in designing this custom kitchen.
Photo by Crown Point Cabinetry
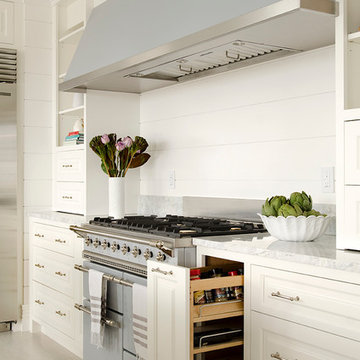
Photo Credit: Jamie Salomon
Design ideas for a large traditional kitchen/diner in Boston with raised-panel cabinets, white cabinets, coloured appliances and an island.
Design ideas for a large traditional kitchen/diner in Boston with raised-panel cabinets, white cabinets, coloured appliances and an island.
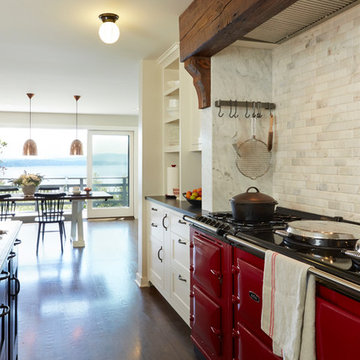
Photo of a traditional kitchen/diner in Seattle with shaker cabinets, white cabinets, white splashback, coloured appliances, dark hardwood flooring and an island.

Large modern u-shaped kitchen/diner in Houston with a double-bowl sink, flat-panel cabinets, grey cabinets, engineered stone countertops, beige splashback, ceramic splashback, coloured appliances, porcelain flooring, an island, grey floors, white worktops and a drop ceiling.

The Hartford collection is an inspired modern update on the classic Shaker style kitchen. Designed with simplicity in mind, the kitchens in this range have a universal appeal that never fails to delight. Each kitchen is beautifully proportioned, with an unerring focus on scale that ensures the final result is flawless.
The impressive island adds much needed extra storage and work surface space, perfect for busy family living. Placed in the centre of the kitchen, it creates a hub for friends and family to gather. A large Kohler sink, with Perrin & Rowe taps creates a practical prep area and because it’s positioned between the Aga and fridge it creates an ideal work triangle.
Kitchen/Diner with Coloured Appliances Ideas and Designs
6