Kitchen/Diner with Dark Hardwood Flooring Ideas and Designs
Refine by:
Budget
Sort by:Popular Today
141 - 160 of 77,512 photos
Item 1 of 3

This is an example of a small contemporary single-wall kitchen/diner in Paris with a single-bowl sink, blue cabinets, glass sheet splashback, black appliances, wood worktops, blue splashback, dark hardwood flooring and no island.
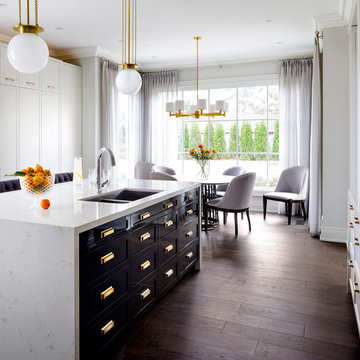
Medium sized classic kitchen/diner in Orlando with a double-bowl sink, flat-panel cabinets, black cabinets, an island, marble worktops, stainless steel appliances and dark hardwood flooring.
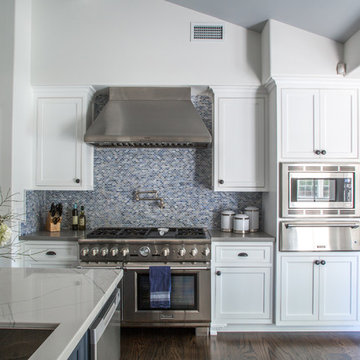
This quaint family home grew from an addition/remodel to a complete new build. Classic colors and materials pair perfectly with fresh whites and natural textures. Thoughtful consideration was given to creating a beautiful home that is casual and family-friendly
---
Project designed by Pasadena interior design studio Amy Peltier Interior Design & Home. They serve Pasadena, Bradbury, South Pasadena, San Marino, La Canada Flintridge, Altadena, Monrovia, Sierra Madre, Los Angeles, as well as surrounding areas.
For more about Amy Peltier Interior Design & Home, click here: https://peltierinteriors.com/
To learn more about this project, click here:
https://peltierinteriors.com/portfolio/san-marino-new-construction/
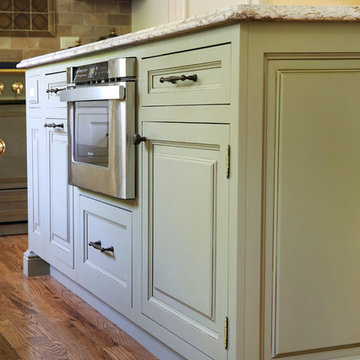
Incorporating a microwave into the island frees up the kitchen for more upper cabinetry and makes the space look less appliance heavy.
This is an example of a medium sized traditional l-shaped kitchen/diner in Chicago with a belfast sink, recessed-panel cabinets, white cabinets, engineered stone countertops, metallic splashback, metal splashback, stainless steel appliances, dark hardwood flooring and an island.
This is an example of a medium sized traditional l-shaped kitchen/diner in Chicago with a belfast sink, recessed-panel cabinets, white cabinets, engineered stone countertops, metallic splashback, metal splashback, stainless steel appliances, dark hardwood flooring and an island.

Free ebook, Creating the Ideal Kitchen. DOWNLOAD NOW
Our clients and their three teenage kids had outgrown the footprint of their existing home and felt they needed some space to spread out. They came in with a couple of sets of drawings from different architects that were not quite what they were looking for, so we set out to really listen and try to provide a design that would meet their objectives given what the space could offer.
We started by agreeing that a bump out was the best way to go and then decided on the size and the floor plan locations of the mudroom, powder room and butler pantry which were all part of the project. We also planned for an eat-in banquette that is neatly tucked into the corner and surrounded by windows providing a lovely spot for daily meals.
The kitchen itself is L-shaped with the refrigerator and range along one wall, and the new sink along the exterior wall with a large window overlooking the backyard. A large island, with seating for five, houses a prep sink and microwave. A new opening space between the kitchen and dining room includes a butler pantry/bar in one section and a large kitchen pantry in the other. Through the door to the left of the main sink is access to the new mudroom and powder room and existing attached garage.
White inset cabinets, quartzite countertops, subway tile and nickel accents provide a traditional feel. The gray island is a needed contrast to the dark wood flooring. Last but not least, professional appliances provide the tools of the trade needed to make this one hardworking kitchen.
Designed by: Susan Klimala, CKD, CBD
Photography by: Mike Kaskel
For more information on kitchen and bath design ideas go to: www.kitchenstudio-ge.com
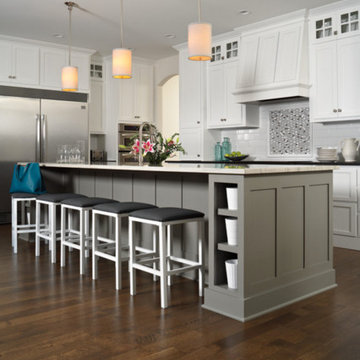
Medium sized contemporary grey and cream l-shaped kitchen/diner in Providence with a belfast sink, shaker cabinets, white cabinets, quartz worktops, white splashback, metro tiled splashback, stainless steel appliances, dark hardwood flooring, an island and brown floors.
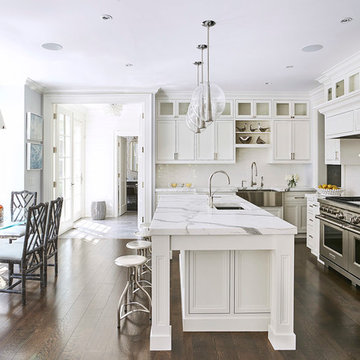
New white kitchen with 2" thick calacatta marble.
Photo of a medium sized traditional l-shaped kitchen/diner in Other with a submerged sink, recessed-panel cabinets, white cabinets, marble worktops, metro tiled splashback, stainless steel appliances, dark hardwood flooring, an island and white splashback.
Photo of a medium sized traditional l-shaped kitchen/diner in Other with a submerged sink, recessed-panel cabinets, white cabinets, marble worktops, metro tiled splashback, stainless steel appliances, dark hardwood flooring, an island and white splashback.
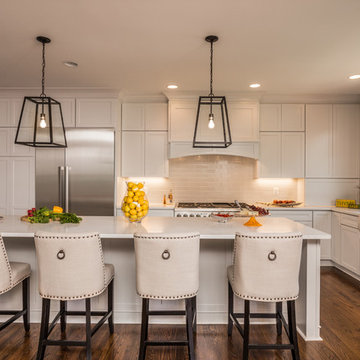
Large classic l-shaped kitchen/diner in DC Metro with a belfast sink, shaker cabinets, white cabinets, beige splashback, stainless steel appliances, dark hardwood flooring, an island, engineered stone countertops and porcelain splashback.

Laurey Glenn
Inspiration for a large rural galley kitchen/diner in Nashville with a double-bowl sink, beaded cabinets, green cabinets, marble worktops, white splashback, stainless steel appliances, dark hardwood flooring and an island.
Inspiration for a large rural galley kitchen/diner in Nashville with a double-bowl sink, beaded cabinets, green cabinets, marble worktops, white splashback, stainless steel appliances, dark hardwood flooring and an island.
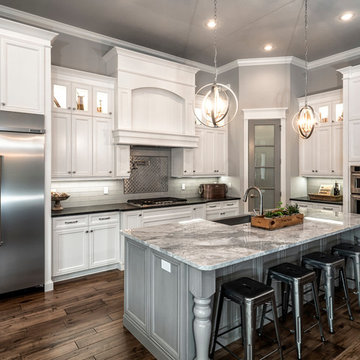
Aaron Bailey
Medium sized classic grey and white l-shaped kitchen/diner in Miami with a belfast sink, recessed-panel cabinets, white cabinets, grey splashback, stainless steel appliances, dark hardwood flooring, an island, marble worktops and ceramic splashback.
Medium sized classic grey and white l-shaped kitchen/diner in Miami with a belfast sink, recessed-panel cabinets, white cabinets, grey splashback, stainless steel appliances, dark hardwood flooring, an island, marble worktops and ceramic splashback.
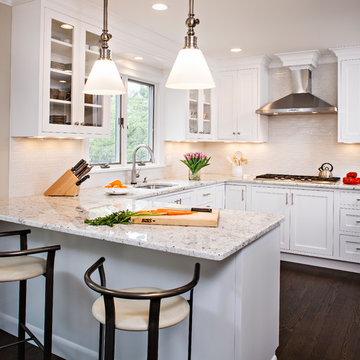
Design ideas for a medium sized classic u-shaped kitchen/diner in New York with a submerged sink, shaker cabinets, white cabinets, granite worktops, beige splashback, metro tiled splashback, dark hardwood flooring, a breakfast bar, brown floors and grey worktops.
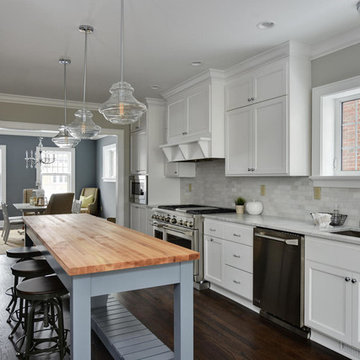
Old Milwaukee East side transitional cape cod brought to new life in this custom remodel including custom cabinets and millwork throught out. Thanks to Sawfish General Contracting, LLC for photos

Modern Kitchen Reface from cherry cabinet to a darker, shaker modern door style set up. Homeowner selected Sparkling White Quartz for the perimeter and a gray mid tone quartz for her opposing peninsula piece.
Using 4x16 White ceramic tiles gave this traditional kitchen a modern clean pop.
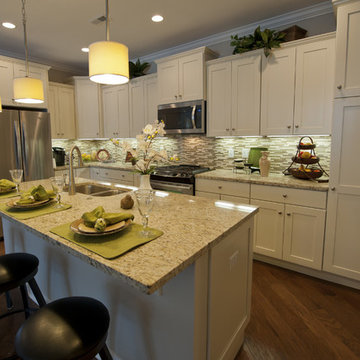
This is an example of a medium sized traditional l-shaped kitchen/diner in Other with a double-bowl sink, shaker cabinets, beige cabinets, granite worktops, brown splashback, mosaic tiled splashback, stainless steel appliances, dark hardwood flooring and an island.

PHOTOGRAPHY - Chi Fang
Design ideas for a traditional kitchen/diner in San Francisco with recessed-panel cabinets, white splashback, stainless steel appliances, dark hardwood flooring, marble worktops, marble splashback, an island and brown floors.
Design ideas for a traditional kitchen/diner in San Francisco with recessed-panel cabinets, white splashback, stainless steel appliances, dark hardwood flooring, marble worktops, marble splashback, an island and brown floors.
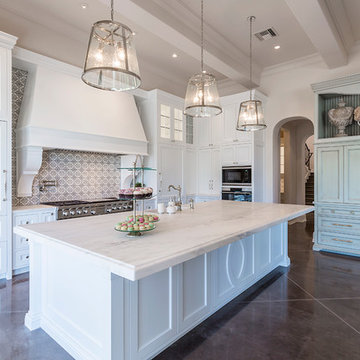
Photo of an expansive traditional l-shaped kitchen/diner in Phoenix with a belfast sink, shaker cabinets, white cabinets, marble worktops, grey splashback, an island, brown floors, porcelain splashback, stainless steel appliances and dark hardwood flooring.
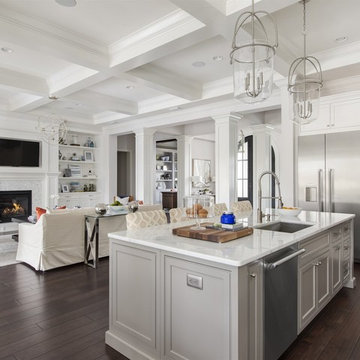
Inspiration for a large traditional l-shaped kitchen/diner in Orlando with a submerged sink, shaker cabinets, white cabinets, marble worktops, white splashback, ceramic splashback, stainless steel appliances, dark hardwood flooring and an island.
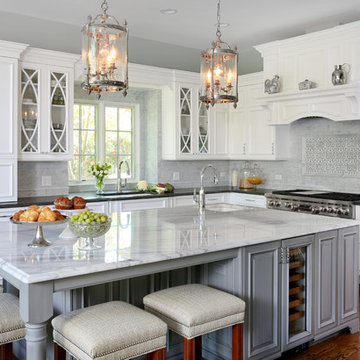
This classic kitchen has a white cabinetry that is offset with a second, grey finish on the island. Overall, the cabinet style is traditional with an ornate door style. There is also a mix of natural and engineered stone, including a marble backsplash, granite countertops and a quartzite island countertop. The large island also has seating, a prep sink and plenty of storage.

Sleek and contemporary Crown Point Kitchen finished in Ellie Gray.
Photo by Crown Point Cabinetry
Design ideas for a large contemporary l-shaped kitchen/diner in New York with a belfast sink, beaded cabinets, grey cabinets, marble worktops, white splashback, metro tiled splashback, stainless steel appliances, dark hardwood flooring and an island.
Design ideas for a large contemporary l-shaped kitchen/diner in New York with a belfast sink, beaded cabinets, grey cabinets, marble worktops, white splashback, metro tiled splashback, stainless steel appliances, dark hardwood flooring and an island.
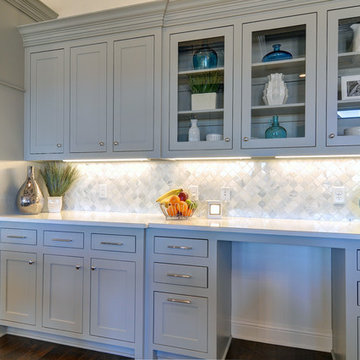
Inspiration for a large traditional l-shaped kitchen/diner in Dallas with a belfast sink, shaker cabinets, grey cabinets, engineered stone countertops, grey splashback, stone tiled splashback, stainless steel appliances, dark hardwood flooring and an island.
Kitchen/Diner with Dark Hardwood Flooring Ideas and Designs
8