Kitchen/Diner with Granite Worktops Ideas and Designs
Refine by:
Budget
Sort by:Popular Today
41 - 60 of 181,983 photos
Item 1 of 3

The owners of this Berkeley home wanted a kitchen that fit their personalities, something industrial and modern with natural materials to add warmth.
Photo Credit: Michael Hospelt
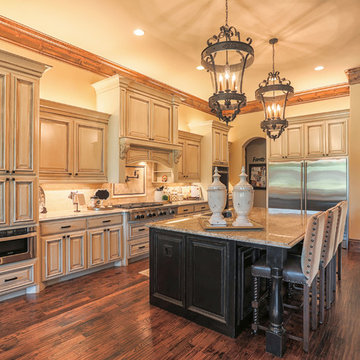
Photo of a large mediterranean l-shaped kitchen/diner in Dallas with raised-panel cabinets, beige cabinets, granite worktops, beige splashback, travertine splashback, stainless steel appliances, dark hardwood flooring, an island, brown floors and beige worktops.
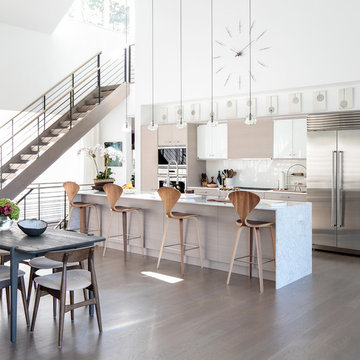
Modern luxury meets warm farmhouse in this Southampton home! Scandinavian inspired furnishings and light fixtures create a clean and tailored look, while the natural materials found in accent walls, casegoods, the staircase, and home decor hone in on a homey feel. An open-concept interior that proves less can be more is how we’d explain this interior. By accentuating the “negative space,” we’ve allowed the carefully chosen furnishings and artwork to steal the show, while the crisp whites and abundance of natural light create a rejuvenated and refreshed interior.
This sprawling 5,000 square foot home includes a salon, ballet room, two media rooms, a conference room, multifunctional study, and, lastly, a guest house (which is a mini version of the main house).
Project Location: Southamptons. Project designed by interior design firm, Betty Wasserman Art & Interiors. From their Chelsea base, they serve clients in Manhattan and throughout New York City, as well as across the tri-state area and in The Hamptons.
For more about Betty Wasserman, click here: https://www.bettywasserman.com/
To learn more about this project, click here: https://www.bettywasserman.com/spaces/southampton-modern-farmhouse/
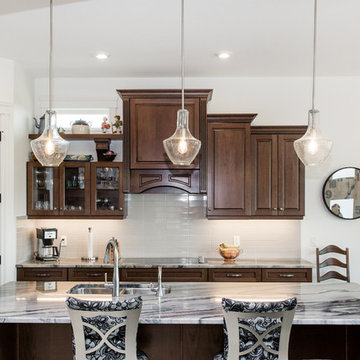
Ian Hennes Photography
This is an example of a large classic l-shaped kitchen/diner in Calgary with raised-panel cabinets, brown cabinets, granite worktops, white splashback, ceramic splashback, stainless steel appliances, ceramic flooring, an island, a double-bowl sink, grey floors and grey worktops.
This is an example of a large classic l-shaped kitchen/diner in Calgary with raised-panel cabinets, brown cabinets, granite worktops, white splashback, ceramic splashback, stainless steel appliances, ceramic flooring, an island, a double-bowl sink, grey floors and grey worktops.

Classic white kitchen with black counter tops, contrasted with a wooden island and white counter tops. Exposed beams and exposed brick give this kitchen a farmhouse feel.
Photos by Chris Veith.
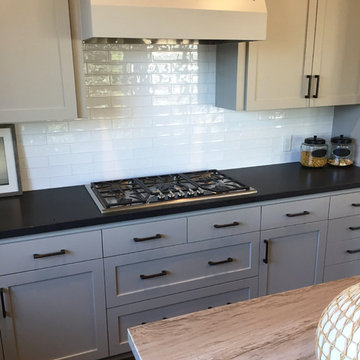
This Project started with a full kitchen remodel. One complete demo and one massive Island install later, our clients now enjoy cooking for their friends and family year round.
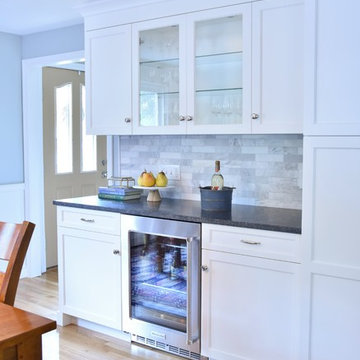
This is an example of a traditional kitchen/diner in Boston with a belfast sink, recessed-panel cabinets, white cabinets, granite worktops, marble splashback, stainless steel appliances, light hardwood flooring and an island.
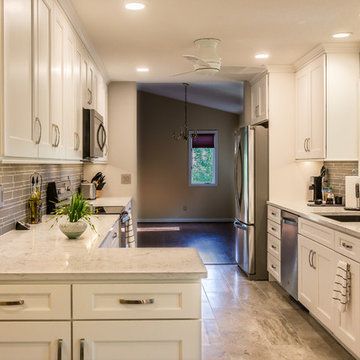
A refreshed galley kitchen layout from the 90s featured new cabinets, glass tiel backsplash, recessed ceiling can lights, and stainless steel electrical outlets and faceplates—complete with integrated USB ports. Breakfast island features built-in wine cubbies. Before photo shows the previous peninsula desk—now a standard cabinet design.

The kitchen is open to the dining room. It is aurmented by a large pantry.
Roger Wade photo.
Inspiration for a rustic l-shaped kitchen/diner in Other with a submerged sink, green cabinets, granite worktops, an island, black splashback, stone slab splashback, stainless steel appliances, plywood flooring, brown floors and black worktops.
Inspiration for a rustic l-shaped kitchen/diner in Other with a submerged sink, green cabinets, granite worktops, an island, black splashback, stone slab splashback, stainless steel appliances, plywood flooring, brown floors and black worktops.
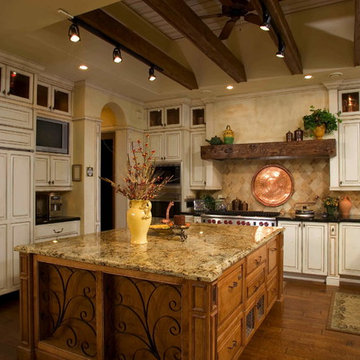
This is an example of a large mediterranean galley kitchen/diner in San Francisco with a built-in sink, flat-panel cabinets, beige cabinets, granite worktops, beige splashback, stainless steel appliances, medium hardwood flooring, an island, brown floors and black worktops.

This home in the Portland hills was stuck in the 70's with cedar paneling and almond laminate cabinets with oak details. (See Before photos) The space had wonderful potential with a high vaulted ceiling that was covered by a low ceiling in the kitchen and dining room. Walls closed in the kitchen. The remodel began with removal of the ceiling and the wall between the kitchen and the dining room. Hardwood flooring was extended into the kitchen. Shaker cabinets with contemporary hardware, modern pendants and clean-lined backsplash tile make this kitchen fit the transitional style the owners wanted. Now, the light and backdrop of beautiful trees are enjoyed from every room.

pureleephotography
Small country u-shaped kitchen/diner in Denver with a belfast sink, raised-panel cabinets, white cabinets, granite worktops, beige splashback, glass tiled splashback, stainless steel appliances, medium hardwood flooring, an island, brown floors and beige worktops.
Small country u-shaped kitchen/diner in Denver with a belfast sink, raised-panel cabinets, white cabinets, granite worktops, beige splashback, glass tiled splashback, stainless steel appliances, medium hardwood flooring, an island, brown floors and beige worktops.
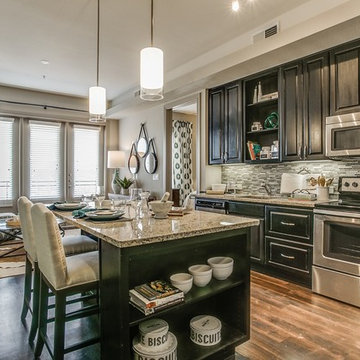
Photo by Shoot2Sell
Project Team: StreetLights Residential, WDG, SLR Construction, Faulkner Design Group
Photo of a medium sized classic single-wall kitchen/diner in Dallas with an integrated sink, raised-panel cabinets, dark wood cabinets, granite worktops, multi-coloured splashback, stainless steel appliances, medium hardwood flooring, an island, multi-coloured floors and multicoloured worktops.
Photo of a medium sized classic single-wall kitchen/diner in Dallas with an integrated sink, raised-panel cabinets, dark wood cabinets, granite worktops, multi-coloured splashback, stainless steel appliances, medium hardwood flooring, an island, multi-coloured floors and multicoloured worktops.
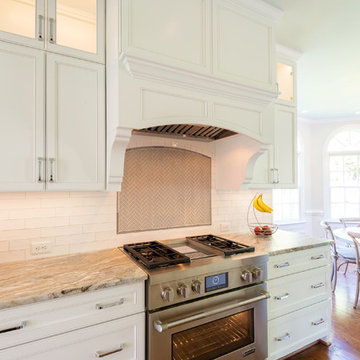
John Magor Photography
Design ideas for a large classic kitchen/diner in Richmond with a submerged sink, white cabinets, granite worktops, multi-coloured splashback, ceramic splashback, stainless steel appliances, medium hardwood flooring, an island, brown floors and beige worktops.
Design ideas for a large classic kitchen/diner in Richmond with a submerged sink, white cabinets, granite worktops, multi-coloured splashback, ceramic splashback, stainless steel appliances, medium hardwood flooring, an island, brown floors and beige worktops.

Storage solutions and organization were a must for this homeowner. Space for tupperware, pots and pans, all organized and easy to access. Dura Supreme Hudson in cashew was chosen to complement the bamboo flooring. KSI Designer Lloyd Endsley. Photography by Steve McCall
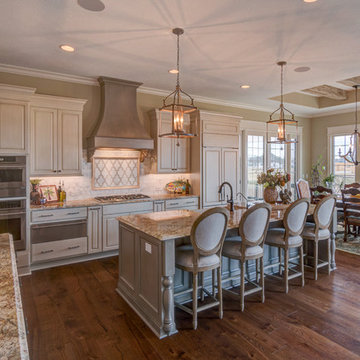
This French inspired kitchen utilizes panel front appliances to create the room's chic appearance.
Photo Credit: Tom Graham
Photo of a large traditional l-shaped kitchen/diner in Indianapolis with a belfast sink, raised-panel cabinets, white cabinets, granite worktops, white splashback, marble splashback, integrated appliances, medium hardwood flooring, an island and brown floors.
Photo of a large traditional l-shaped kitchen/diner in Indianapolis with a belfast sink, raised-panel cabinets, white cabinets, granite worktops, white splashback, marble splashback, integrated appliances, medium hardwood flooring, an island and brown floors.

Disguised broom storage, spice pullout and other fun accessories are hidden behind the cabinet doors.
Large eclectic u-shaped kitchen/diner in Detroit with a belfast sink, shaker cabinets, green cabinets, granite worktops, green splashback, ceramic splashback, black appliances, medium hardwood flooring, an island and brown floors.
Large eclectic u-shaped kitchen/diner in Detroit with a belfast sink, shaker cabinets, green cabinets, granite worktops, green splashback, ceramic splashback, black appliances, medium hardwood flooring, an island and brown floors.

Exklusive, schwarze Wohnküche mit Holzakzenten für die ganze Familie in Erlangen. Zu einer gelungenen Küchenplanung tragen nicht nur hochwertige Materialien, sondern auch eine durchdachte Linienführung bei den Fronten und ein Beleuchtungskonzept bei.
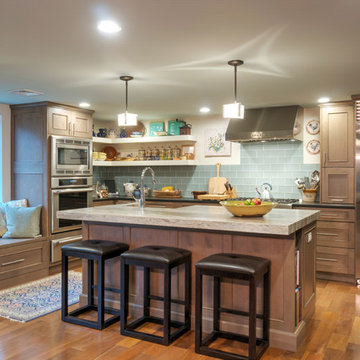
This storm grey kitchen on Cape Cod was designed by Gail of White Wood Kitchens. The cabinets are all plywood with soft close hinges made by UltraCraft Cabinetry. The doors are a Lauderdale style constructed from Red Birch with a Storm Grey stained finish. The island countertop is a Fantasy Brown granite while the perimeter of the kitchen is an Absolute Black Leathered. The wet bar has a Thunder Grey Silestone countertop. The island features shelves for cookbooks and there are many unique storage features in the kitchen and the wet bar to optimize the space and functionality of the kitchen. Builder: Barnes Custom Builders
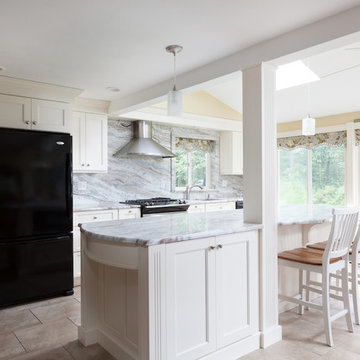
Inspiration for a medium sized rural single-wall kitchen/diner in Boston with a submerged sink, shaker cabinets, white cabinets, grey splashback, stone slab splashback, black appliances, ceramic flooring, an island, beige floors and granite worktops.
Kitchen/Diner with Granite Worktops Ideas and Designs
3