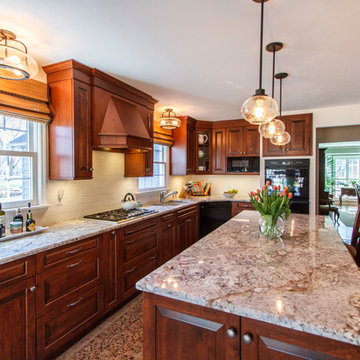Kitchen/Diner with Granite Worktops Ideas and Designs
Refine by:
Budget
Sort by:Popular Today
81 - 100 of 181,947 photos
Item 1 of 3
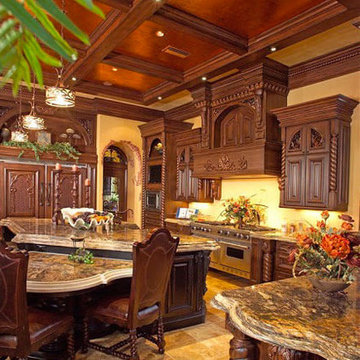
This is an example of a medium sized victorian u-shaped kitchen/diner in Denver with a belfast sink, raised-panel cabinets, dark wood cabinets, granite worktops, stainless steel appliances, ceramic flooring, an island and beige floors.

This kitchen was constructed using Medallion Gold series cabinets. The clients chose a flat panel craftsman style door in the cherry wood species with a chestnut finish. The kitchen includes a bar fridge, under cabinet lighting, and an island with an under mount sink.
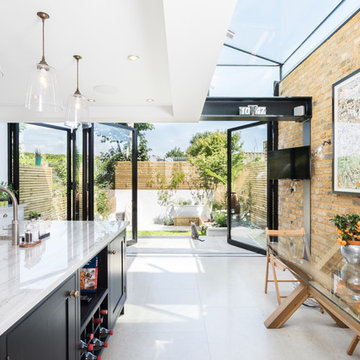
This is an example of a medium sized contemporary kitchen/diner in Other with a belfast sink, granite worktops, an island and white floors.
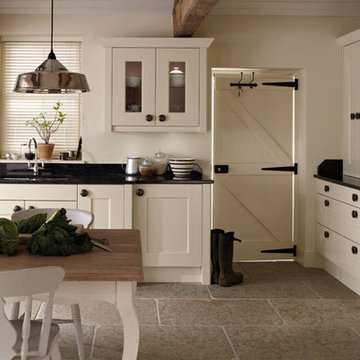
Design ideas for a large rural kitchen/diner in Surrey with a submerged sink, recessed-panel cabinets, beige cabinets, granite worktops, beige splashback, ceramic splashback, stainless steel appliances, limestone flooring, no island and beige floors.
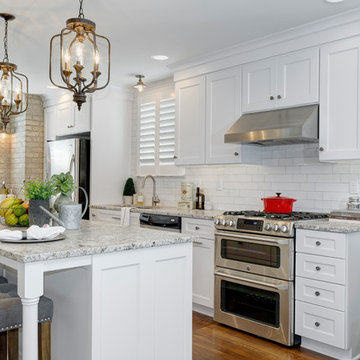
The original layout of the home had a wall cutting this kitchen in half. It was placed where the current range is and had a door way between connecting the kitchen and dining room.
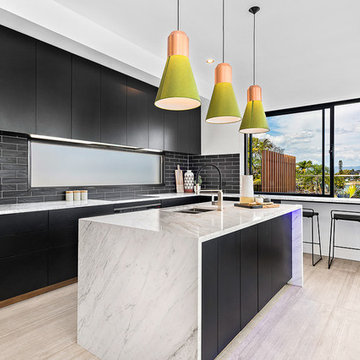
Italian Cemento Grigio Cassero porcelain floor tile. Boston Lavagna matt finish subway tile on kitchen splash back.
Photo of a large contemporary single-wall kitchen/diner in Brisbane with a submerged sink, flat-panel cabinets, black cabinets, black splashback, metro tiled splashback, an island, beige floors, granite worktops, stainless steel appliances and porcelain flooring.
Photo of a large contemporary single-wall kitchen/diner in Brisbane with a submerged sink, flat-panel cabinets, black cabinets, black splashback, metro tiled splashback, an island, beige floors, granite worktops, stainless steel appliances and porcelain flooring.
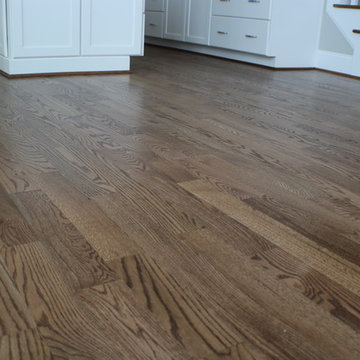
Red Oak Common #1. 3/4" x 3 1/4" Solid Hardwood.
Stain: Special Walnut
Sealer: Bona AmberSeal
Poly: Bona Mega HD Satin
Design ideas for a large classic l-shaped kitchen/diner in Raleigh with a single-bowl sink, shaker cabinets, white cabinets, granite worktops, grey splashback, ceramic splashback, medium hardwood flooring, an island and brown floors.
Design ideas for a large classic l-shaped kitchen/diner in Raleigh with a single-bowl sink, shaker cabinets, white cabinets, granite worktops, grey splashback, ceramic splashback, medium hardwood flooring, an island and brown floors.

Kelly Payne
Photo of a large traditional kitchen/diner in Raleigh with a belfast sink, beige cabinets, granite worktops, beige splashback, porcelain splashback, stainless steel appliances, medium hardwood flooring, an island and beaded cabinets.
Photo of a large traditional kitchen/diner in Raleigh with a belfast sink, beige cabinets, granite worktops, beige splashback, porcelain splashback, stainless steel appliances, medium hardwood flooring, an island and beaded cabinets.
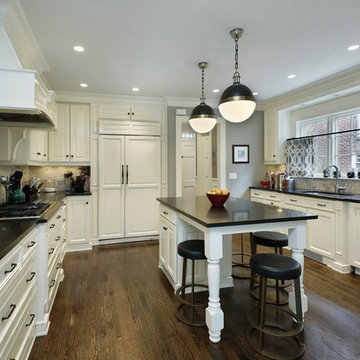
Larry Malvin
Bohemian kitchen/diner in Chicago with a submerged sink, raised-panel cabinets, white cabinets, granite worktops, beige splashback, marble splashback, integrated appliances, dark hardwood flooring and an island.
Bohemian kitchen/diner in Chicago with a submerged sink, raised-panel cabinets, white cabinets, granite worktops, beige splashback, marble splashback, integrated appliances, dark hardwood flooring and an island.
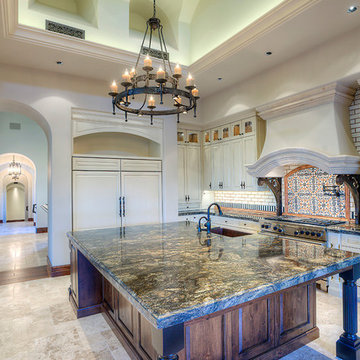
We absolutely adore this kitchen's arched entryways, the integrated appliances (built-in fridge!), white painted cabinets, ceiling design, and granite countertops.
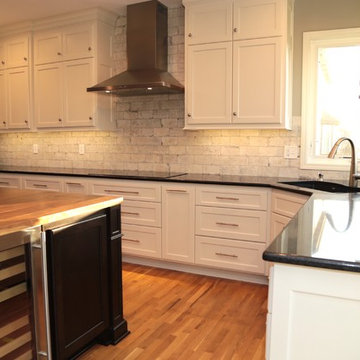
Medium sized classic u-shaped kitchen/diner in Kansas City with a submerged sink, shaker cabinets, white cabinets, granite worktops, white splashback, brick splashback, stainless steel appliances, light hardwood flooring, an island and brown floors.
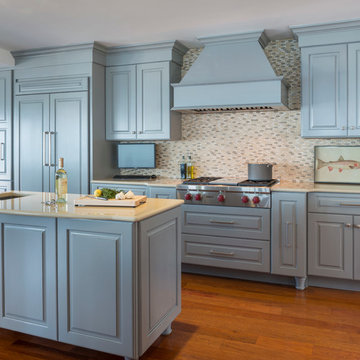
Designed by Lisa Zompa
Photography by Nat Rae
Inspiration for a large traditional u-shaped kitchen/diner in Providence with a built-in sink, raised-panel cabinets, blue cabinets, granite worktops, multi-coloured splashback, matchstick tiled splashback, stainless steel appliances, medium hardwood flooring and multiple islands.
Inspiration for a large traditional u-shaped kitchen/diner in Providence with a built-in sink, raised-panel cabinets, blue cabinets, granite worktops, multi-coloured splashback, matchstick tiled splashback, stainless steel appliances, medium hardwood flooring and multiple islands.
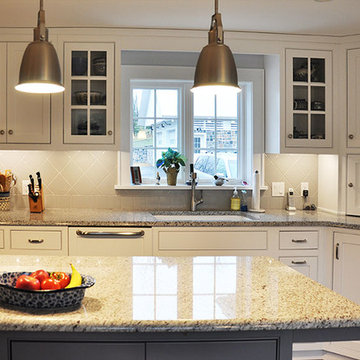
This is an example of a small farmhouse l-shaped kitchen/diner in DC Metro with a submerged sink, shaker cabinets, white cabinets, granite worktops, white splashback, porcelain splashback, stainless steel appliances, medium hardwood flooring and a breakfast bar.
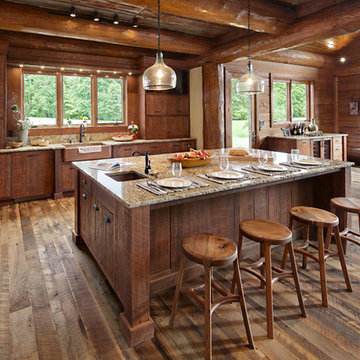
Rich wood tones let the food be the star of this post and beam log home kitchen. Produced By: PrecisionCraft Log & Timber Homes Photo Credit: Mountain Photographics, Inc.

This townhouse has a contemporary, open-concept feel that makes the space seem much larger. The contrast of the light and dark palette make the room visually appealing to guests. The layout of the kitchen and family room also make it perfect for entertaining.
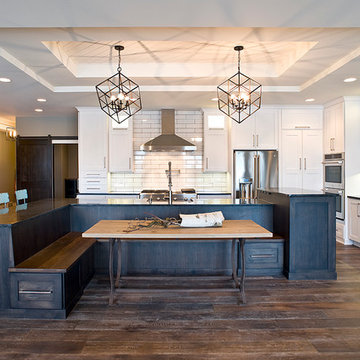
Cipher Imaging
This is an example of a large traditional l-shaped kitchen/diner in Other with a submerged sink, white cabinets, granite worktops, white splashback, metro tiled splashback, stainless steel appliances, dark hardwood flooring, an island, shaker cabinets and brown floors.
This is an example of a large traditional l-shaped kitchen/diner in Other with a submerged sink, white cabinets, granite worktops, white splashback, metro tiled splashback, stainless steel appliances, dark hardwood flooring, an island, shaker cabinets and brown floors.
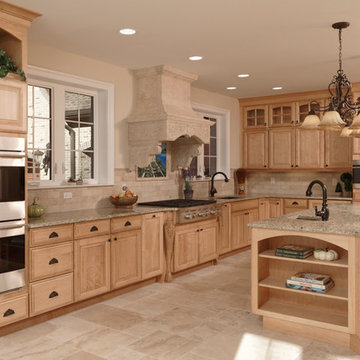
Bob Narod Photographer
Inspiration for an expansive country u-shaped kitchen/diner in DC Metro with a single-bowl sink, raised-panel cabinets, light wood cabinets, granite worktops, metro tiled splashback, stainless steel appliances, porcelain flooring and an island.
Inspiration for an expansive country u-shaped kitchen/diner in DC Metro with a single-bowl sink, raised-panel cabinets, light wood cabinets, granite worktops, metro tiled splashback, stainless steel appliances, porcelain flooring and an island.
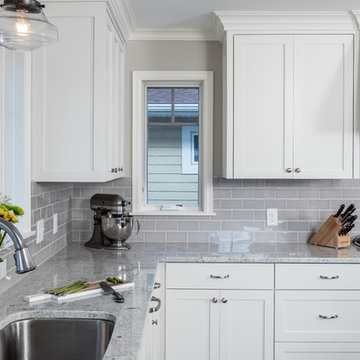
Rift Sawn cabinets
Granite countertops
Red Oak flooring
Farmkid studios
Inspiration for a medium sized traditional l-shaped kitchen/diner in Minneapolis with a submerged sink, shaker cabinets, white cabinets, granite worktops, grey splashback, metro tiled splashback, stainless steel appliances, dark hardwood flooring and an island.
Inspiration for a medium sized traditional l-shaped kitchen/diner in Minneapolis with a submerged sink, shaker cabinets, white cabinets, granite worktops, grey splashback, metro tiled splashback, stainless steel appliances, dark hardwood flooring and an island.
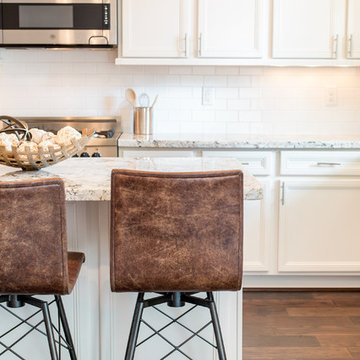
A transitional townhouse for a family with a touch of modern design and blue accents. When I start a project, I always ask a client to describe three words that they want to describe their home. In this instance, the owner asked for a modern, clean, and functional aesthetic that would be family-friendly, while also allowing him to entertain. We worked around the owner's artwork by Ryan Fugate in order to choose a neutral but also sophisticated palette of blues, greys, and green for the entire home. Metallic accents create a more modern feel that plays off of the hardware already in the home. The result is a comfortable and bright home where everyone can relax at the end of a long day.
Photography by Reagen Taylor Photography
Collaboration with lead designer Travis Michael Interiors
---
Project designed by the Atomic Ranch featured modern designers at Breathe Design Studio. From their Austin design studio, they serve an eclectic and accomplished nationwide clientele including in Palm Springs, LA, and the San Francisco Bay Area.
For more about Breathe Design Studio, see here: https://www.breathedesignstudio.com/
Kitchen/Diner with Granite Worktops Ideas and Designs
5
