Kitchen/Diner with Green Cabinets Ideas and Designs
Refine by:
Budget
Sort by:Popular Today
101 - 120 of 10,024 photos
Item 1 of 3

While renovating their home located on a horse farm in Bedford, NY, it wasn’t surprising this husband and wife (who also is an equestrian) wanted their house to have a “barn feel”. To start, sourced reclaimed wood was used on the walls, floors and ceiling beams. This traditional kitchen, designed by Paulette Gambacorta, features Bilotta Collection cabinetry in a flush flat panel custom green paint with a glaze on maple. An added detail of a “crossbuck” end on the peninsula was custom made from reclaimed wood and inspired by the look of barn doors. Reclaimed wood shelves on iron brackets replaced upper cabinets for easy access. The marble countertops have a hand cut edge detail to resemble the look of when the stone was first quarried. An antique carpenter’s work bench was restored by the builder, for use as an island and extra work station. An apron front sink and a wains panel backsplash completed the barn look and feel.
Bilotta Designer: Paulette Gambacorta
Builder: Doug Slater, D.A.S. Custom Builders
Interior Designer: Reza Nouranian, Reza Nouranian Design, LLC
Architect: Rich Granoff
Photo Credit:Peter Krupenye
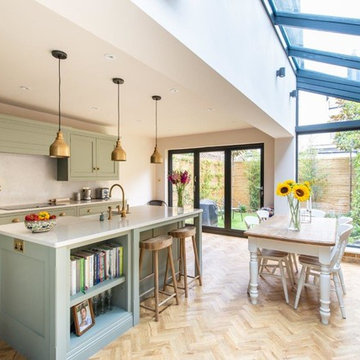
David Rannard
This is an example of a medium sized traditional single-wall kitchen/diner in Kent with green cabinets, white splashback, light hardwood flooring, an island, beige floors, white worktops and shaker cabinets.
This is an example of a medium sized traditional single-wall kitchen/diner in Kent with green cabinets, white splashback, light hardwood flooring, an island, beige floors, white worktops and shaker cabinets.
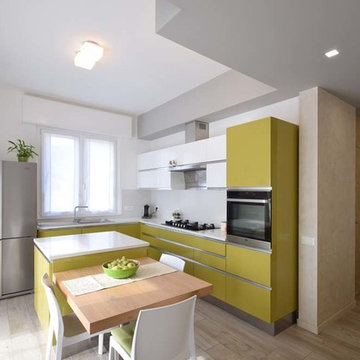
This is an example of a contemporary l-shaped kitchen/diner in Other with flat-panel cabinets, green cabinets, stainless steel appliances, an island, white worktops, a single-bowl sink and white splashback.
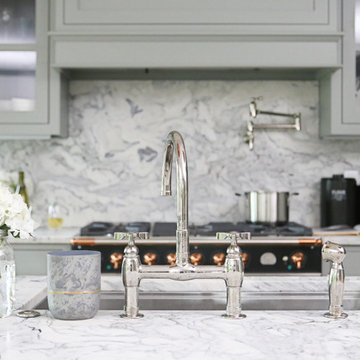
Small classic l-shaped kitchen/diner in Other with a submerged sink, shaker cabinets, green cabinets, marble worktops, grey splashback, marble splashback, stainless steel appliances, an island, grey worktops, medium hardwood flooring and brown floors.

This was a dream project! The clients purchased this 1880s home and wanted to renovate it for their family to live in. It was a true labor of love, and their commitment to getting the details right was admirable. We rehabilitated doors and windows and flooring wherever we could, we milled trim work to match existing and carved our own door rosettes to ensure the historic details were beautifully carried through.
Every finish was made with consideration of wanting a home that would feel historic with integrity, yet would also function for the family and extend into the future as long possible. We were not interested in what is popular or trendy but rather wanted to honor what was right for the home.
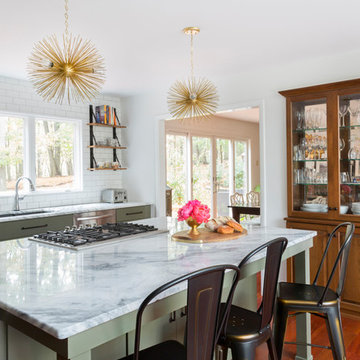
Space and photo by Naomi Stein, Design Manifest
Inspiration for a small classic kitchen/diner with green cabinets, marble worktops, white splashback, metro tiled splashback, stainless steel appliances, light hardwood flooring, an island and brown floors.
Inspiration for a small classic kitchen/diner with green cabinets, marble worktops, white splashback, metro tiled splashback, stainless steel appliances, light hardwood flooring, an island and brown floors.

A British client requested an 'unfitted' look. Robinson Interiors was called in to help create a space that appeared built up over time, with vintage elements. For this kitchen reclaimed wood was used along with three distinctly different cabinet finishes (Stained Wood, Ivory, and Vintage Green), multiple hardware styles (Black, Bronze and Pewter) and two different backsplash tiles. We even used some freestanding furniture (A vintage French armoire) to give it that European cottage feel. A fantastic 'SubZero 48' Refrigerator, a British Racing Green Aga stove, the super cool Waterstone faucet with farmhouse sink all hep create a quirky, fun, and eclectic space! We also included a few distinctive architectural elements, like the Oculus Window Seat (part of a bump-out addition at one end of the space) and an awesome bronze compass inlaid into the newly installed hardwood floors. This bronze plaque marks a pivotal crosswalk central to the home's floor plan. Finally, the wonderful purple and green color scheme is super fun and definitely makes this kitchen feel like springtime all year round! Masterful use of Pantone's Color of the year, Ultra Violet, keeps this traditional cottage kitchen feeling fresh and updated.

View of a perimeter run of tall, shaker style kitchen cabinets with beaded frames painted in Little Greene Obsidian Green with an Iroko wood worktop and brass d bar handles. A Vintage haberdashery unit has been incorporated into a tall cabinet housing to provide open storage with a wine rack above. an integrated fridge with freezer drawers below sits next to the haberdashery units. The flooring consists of Grey, hexagonal, cement encaustic tiles.
Charlie O'Beirne - Lukonic Photography
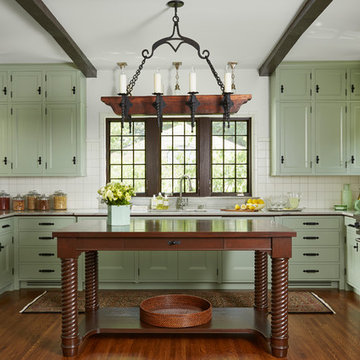
Architecture & Interior Design: David Heide Design Studio Photo: Susan Gilmore Photography
Inspiration for a mediterranean u-shaped kitchen/diner in Minneapolis with a double-bowl sink, recessed-panel cabinets, green cabinets, quartz worktops, white splashback, ceramic splashback, stainless steel appliances, dark hardwood flooring, an island and brown floors.
Inspiration for a mediterranean u-shaped kitchen/diner in Minneapolis with a double-bowl sink, recessed-panel cabinets, green cabinets, quartz worktops, white splashback, ceramic splashback, stainless steel appliances, dark hardwood flooring, an island and brown floors.
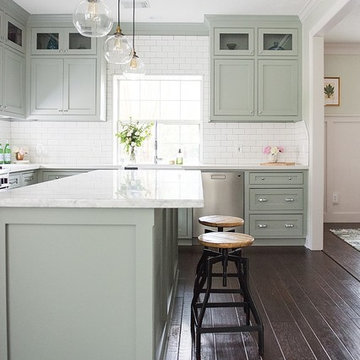
Cambridge Row Design & Renovation, Melissa Parsons Photography
An old, outdated kitchen was transformed into a light, airy kitchen with green cabinetry and light counters. Polished chrome and industrial pendants add hints of modern to classic farmhouse details like subway tile and shaker cabinets.
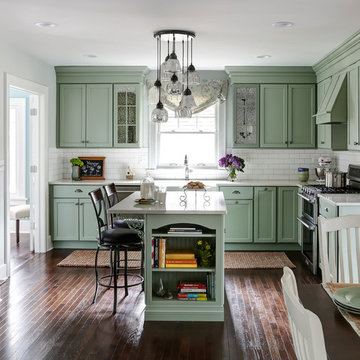
Kitchen Design by Deb Bayless, Design For Keeps, Napa, CA; photos by Mike Kaskel
Inspiration for a medium sized classic l-shaped kitchen/diner in San Francisco with a belfast sink, green cabinets, engineered stone countertops, white splashback, ceramic splashback, stainless steel appliances, dark hardwood flooring, an island and recessed-panel cabinets.
Inspiration for a medium sized classic l-shaped kitchen/diner in San Francisco with a belfast sink, green cabinets, engineered stone countertops, white splashback, ceramic splashback, stainless steel appliances, dark hardwood flooring, an island and recessed-panel cabinets.
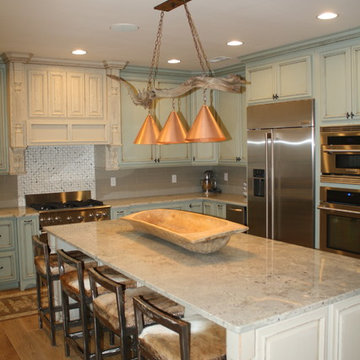
Large rustic u-shaped kitchen/diner in Other with a belfast sink, raised-panel cabinets, green cabinets, granite worktops, grey splashback, ceramic splashback, stainless steel appliances, light hardwood flooring and an island.

Photo Credit: Michael Partenio
Inspiration for a medium sized farmhouse u-shaped kitchen/diner in New York with beaded cabinets, granite worktops, white splashback, ceramic splashback, stainless steel appliances, medium hardwood flooring, an island and green cabinets.
Inspiration for a medium sized farmhouse u-shaped kitchen/diner in New York with beaded cabinets, granite worktops, white splashback, ceramic splashback, stainless steel appliances, medium hardwood flooring, an island and green cabinets.
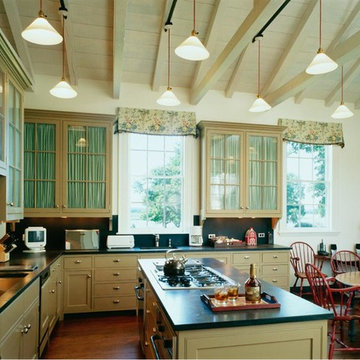
Philip Beaurline
Medium sized traditional l-shaped kitchen/diner in Richmond with a double-bowl sink, flat-panel cabinets, green cabinets, soapstone worktops, black splashback, stone slab splashback, stainless steel appliances, medium hardwood flooring and an island.
Medium sized traditional l-shaped kitchen/diner in Richmond with a double-bowl sink, flat-panel cabinets, green cabinets, soapstone worktops, black splashback, stone slab splashback, stainless steel appliances, medium hardwood flooring and an island.
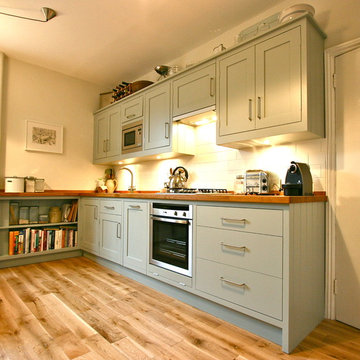
Shaker kitchen for a London flat.
Design ideas for a small traditional single-wall kitchen/diner in London with a built-in sink, shaker cabinets, green cabinets, wood worktops, white splashback, ceramic splashback, stainless steel appliances, light hardwood flooring and no island.
Design ideas for a small traditional single-wall kitchen/diner in London with a built-in sink, shaker cabinets, green cabinets, wood worktops, white splashback, ceramic splashback, stainless steel appliances, light hardwood flooring and no island.
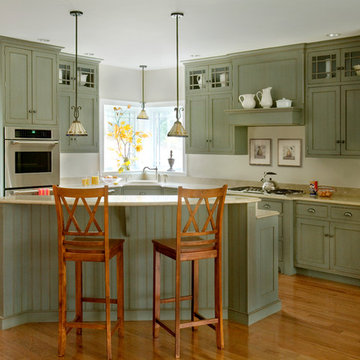
Photography by Eric Roth Photography
Designed by Heartwood Kitchens, Danvers MA. The Heartwood showroom is located on Boston's North Shore.
Photo of a medium sized classic l-shaped kitchen/diner in Boston with recessed-panel cabinets, green cabinets, stainless steel appliances and medium hardwood flooring.
Photo of a medium sized classic l-shaped kitchen/diner in Boston with recessed-panel cabinets, green cabinets, stainless steel appliances and medium hardwood flooring.

Photography: Karina Illovska
The kitchen is divided into different colours to reduce its bulk and a surprise pink study inside it has its own little window. The front rooms were renovated to their former glory with replica plaster reinstated. A tasmanian Oak floor with a beautiful matt water based finish was selected by jess and its light and airy. this unifies the old and new parts. Colour was used playfully. Jess came up with a diverse colour scheme that somehow works really well. The wallpaper in the hall is warm and luxurious.
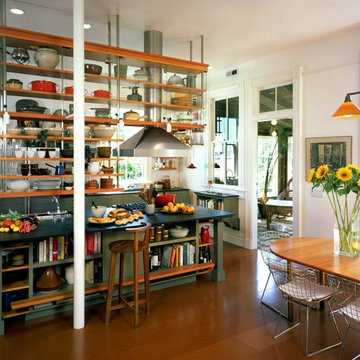
Kitchen island with suspended shelves above. Photos by Linda Svendsen.
Inspiration for an industrial galley kitchen/diner in San Francisco with open cabinets and green cabinets.
Inspiration for an industrial galley kitchen/diner in San Francisco with open cabinets and green cabinets.
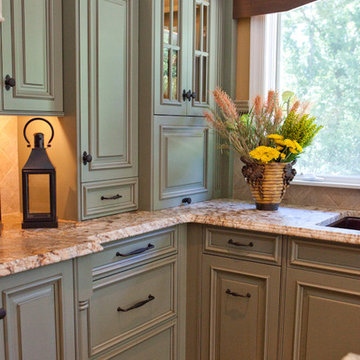
Denash photography, Designed by Jenny Rausch C.K.D. Granite countertops and granite top for island, sage traditional cabinetry with accent glass panels and puck lighting within. Built in bread-saver! Hardwood floors and tiled backsplash throughout.
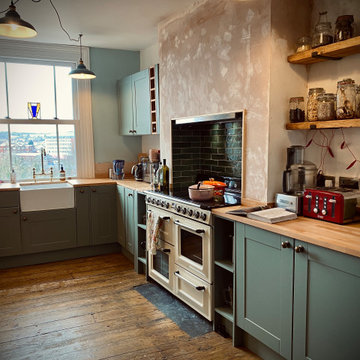
In progress picture - With the incorporation of a recess alcove for the cooker to sit in, vital floor space was gained for ease of moving around the kitchen. The addition of extra units, and open shelves meant that the work surfaces were cleared of clutter, providing greater space for food prep.
Kitchen/Diner with Green Cabinets Ideas and Designs
6