Kitchen/Diner with Grey Floors Ideas and Designs
Refine by:
Budget
Sort by:Popular Today
181 - 200 of 41,603 photos
Item 1 of 3
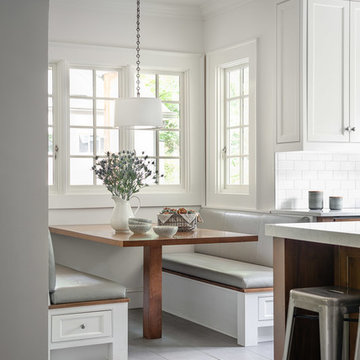
photo: garey gomez
Design ideas for a large coastal kitchen/diner in Atlanta with shaker cabinets, white cabinets, engineered stone countertops, white splashback, metro tiled splashback, ceramic flooring, an island, grey floors and white worktops.
Design ideas for a large coastal kitchen/diner in Atlanta with shaker cabinets, white cabinets, engineered stone countertops, white splashback, metro tiled splashback, ceramic flooring, an island, grey floors and white worktops.

SF Mission District Loft Renovation -- Kitchen Pantry
This is an example of a small contemporary galley kitchen/diner in San Francisco with a submerged sink, flat-panel cabinets, black cabinets, wood worktops, white splashback, ceramic splashback, stainless steel appliances, concrete flooring, an island, grey floors and multicoloured worktops.
This is an example of a small contemporary galley kitchen/diner in San Francisco with a submerged sink, flat-panel cabinets, black cabinets, wood worktops, white splashback, ceramic splashback, stainless steel appliances, concrete flooring, an island, grey floors and multicoloured worktops.
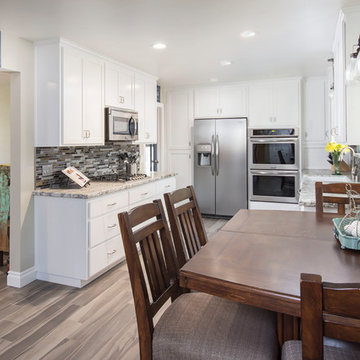
Brian Covington Photography
Photo of a medium sized traditional galley kitchen/diner in Los Angeles with a belfast sink, shaker cabinets, white cabinets, granite worktops, multi-coloured splashback, glass tiled splashback, stainless steel appliances, ceramic flooring, no island, grey floors and multicoloured worktops.
Photo of a medium sized traditional galley kitchen/diner in Los Angeles with a belfast sink, shaker cabinets, white cabinets, granite worktops, multi-coloured splashback, glass tiled splashback, stainless steel appliances, ceramic flooring, no island, grey floors and multicoloured worktops.

Todd selected the IKEA VOXTORP and RINGHULT cabinet fronts and SEKTION cabinets because the product line checked three key boxes on his wish list: Great pricing, known quality and the modern design style he needed.
Todd explains: “I spend a lot of time on HOUZZ and Pinterest so I had a clear vision of what I wanted. With this kitchen I knew that details are important and the closest IKEA is two hours away. I did not want to be making trips back and forth constantly. I wanted to go once, order, get them delivered and be done with it.” He notes that he bought a lot of the fixtures from Amazon, which included open box items to save on cost.

The POLIFORM kitchen is all white flat cabinets, undercounter drawer refrigerators and glass/stainless steel appliances. The backsplashes are back-painted glass, with LED cove lighting.
Photography: Geoffrey Hodgdon
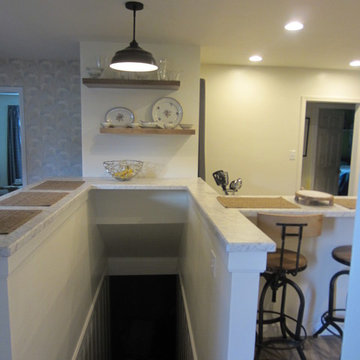
Base and Pantry cabinets-Kraftmaid Deveron Maple Dove white with Cocoa Glaze;
Floating Shelves-Schuler Maple Eagle Rock Sable Glaze;
Countertop-Formica Carrara Bianco 6696-58 in Bevel Edge;
Floor-Stainmaster Washed Oak Cottage LWD8502CCF;
Backsplash-American Olean Starting Line White Gloss 3x6 Tile SL1036MODHC1P4;
Grout-Mapei Cocoa;
Range-LG LSE4613BD
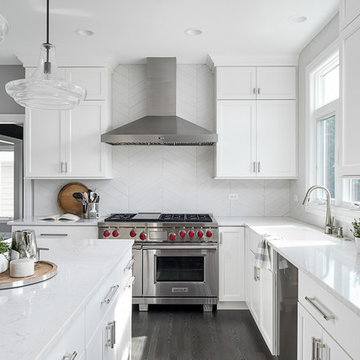
Picture Perfect House
Large traditional u-shaped kitchen/diner in Chicago with white cabinets, white splashback, porcelain splashback, stainless steel appliances, light hardwood flooring, an island, grey floors and white worktops.
Large traditional u-shaped kitchen/diner in Chicago with white cabinets, white splashback, porcelain splashback, stainless steel appliances, light hardwood flooring, an island, grey floors and white worktops.
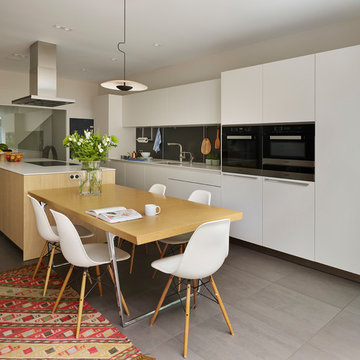
Kitchen Architecture - bulthaup b3 furniture in alpine white, dark aluminium and natural structured oak.
Design ideas for a medium sized contemporary single-wall kitchen/diner in Other with a submerged sink, flat-panel cabinets, white cabinets, quartz worktops, an island, grey floors, white worktops, black splashback and black appliances.
Design ideas for a medium sized contemporary single-wall kitchen/diner in Other with a submerged sink, flat-panel cabinets, white cabinets, quartz worktops, an island, grey floors, white worktops, black splashback and black appliances.
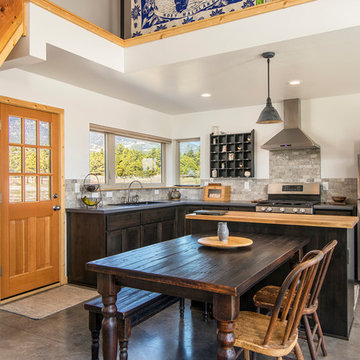
nick laessig
Inspiration for a rustic l-shaped kitchen/diner in Phoenix with a double-bowl sink, dark wood cabinets, stainless steel appliances, concrete flooring, an island, grey floors and grey worktops.
Inspiration for a rustic l-shaped kitchen/diner in Phoenix with a double-bowl sink, dark wood cabinets, stainless steel appliances, concrete flooring, an island, grey floors and grey worktops.
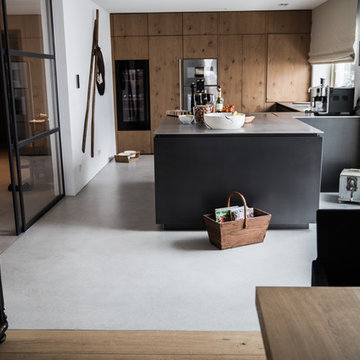
Küchenboden mit Creafloor Design Sichtestrich Mikro Terrazzo Schliff
Design ideas for a medium sized contemporary u-shaped kitchen/diner in Munich with flat-panel cabinets, black appliances, concrete flooring, a breakfast bar, grey floors and grey worktops.
Design ideas for a medium sized contemporary u-shaped kitchen/diner in Munich with flat-panel cabinets, black appliances, concrete flooring, a breakfast bar, grey floors and grey worktops.

A unique and innovative design, combining the requirements of regular entertainers with busy family lives looking for style and drama in what was a compact space.
The redesigned kitchen has space for sit-down meals, work zones for laptops on the large table, and encourages an open atmosphere allowing of lively conversation during food prep, meal times or when friends drop by.
The new concept creates space by not only opening up the initial floor plan, but through the creative use of a two-tiered island benchtop, a stylish solution that further sets this kitchen apart. The upper work bench is crafted from Quantum Quartz Gris Fuma stone, utilizing man made stone’s practicality and durability, while the lower custom designed timber table showcases the beauty of Natural Calacatta Honed Marble.
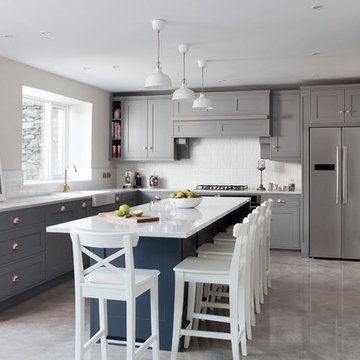
Infinity Media
Design ideas for a medium sized classic l-shaped kitchen/diner in Other with shaker cabinets, grey cabinets, quartz worktops, white splashback, ceramic splashback, concrete flooring, an island, grey floors and white worktops.
Design ideas for a medium sized classic l-shaped kitchen/diner in Other with shaker cabinets, grey cabinets, quartz worktops, white splashback, ceramic splashback, concrete flooring, an island, grey floors and white worktops.
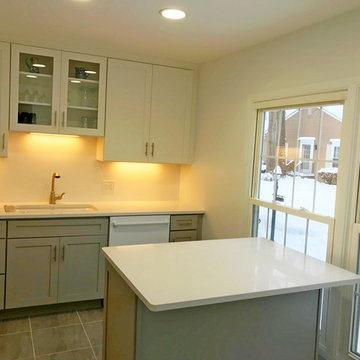
Design ideas for a small classic l-shaped kitchen/diner in Detroit with a submerged sink, recessed-panel cabinets, white cabinets, granite worktops, white splashback, cement tile splashback, white appliances, ceramic flooring, an island and grey floors.
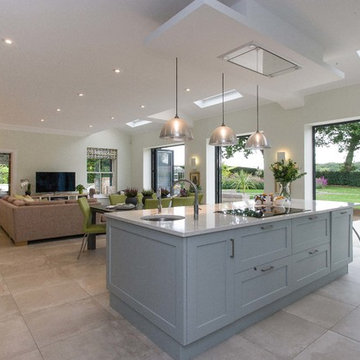
photographer - Michel Focard de Fontefiguires
This is an example of a large classic l-shaped kitchen/diner in Surrey with a double-bowl sink, shaker cabinets, blue cabinets, quartz worktops, black appliances, limestone flooring, an island and grey floors.
This is an example of a large classic l-shaped kitchen/diner in Surrey with a double-bowl sink, shaker cabinets, blue cabinets, quartz worktops, black appliances, limestone flooring, an island and grey floors.
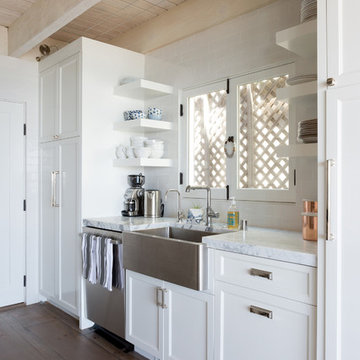
This is an example of a small nautical galley kitchen/diner in Los Angeles with a belfast sink, shaker cabinets, white cabinets, marble worktops, white splashback, ceramic splashback, stainless steel appliances, porcelain flooring, no island and grey floors.

A well planned family kitchen hand built in the Shaker style. Designed to meet the customers brief of an eating and cooking space which all the family could enjoy. The kitchen includes a bespoke island with a Quartz worktop and breakfast bar seating in Caesarstone's Misty Carrara. Like the base cabinets it's painted in Farrow & Ball's Stiffkey Blue whilst the wall units are painted in their complimentary Pavilion Grey. Special features include the family-friendly black board which is built into it's own frame and mounted onto the side panel of the fridge freezer and the magnetic notice board which is inset into the door panel. Special touch and wow factor goes to the Mirrored Splashback in Hand Silvered Vintage Finish!
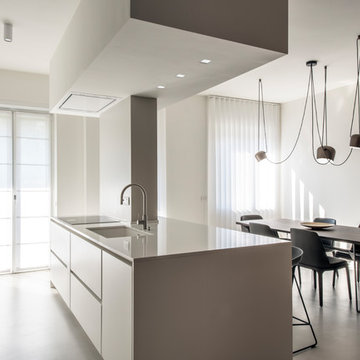
Vista della cucina e sala pranzo. Resina chiara a pavimento di Kerakoll posata da Techicem Srl. Cucina Cesar Cucine, isola con volume sospeso bianco. Lampada a sospensione AIM di Flos. Piastra induzione siemens, Rubinetteria CEADesign.
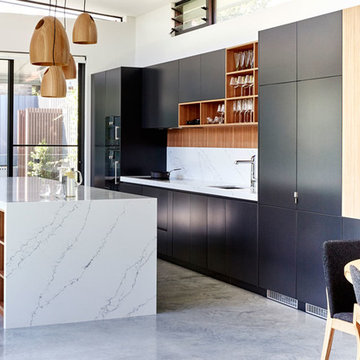
As the residence’s original kitchen was becoming dilapidated, the homeowners decided to knock it down and place it in a different part of the house prior to designing and building the gorgeous kitchen pictured. The homeowners love to entertain, so they requested the kitchen be the centrepiece of the entertaining area at the rear of the house.
Large sliding doors were installed to allow the space to extend seamlessly out to the patio, garden, barbecue and pool at the rear of the home, forming one large entertaining area. Given the space’s importance within the home, it had to be aesthetically pleasing. With this in mind, gorgeous Ross Gardam pendants were selected to add an element of luxe to the space.
Byron Blackbutt veneer, polyurethane in Domino and gorgeous quartz were chosen as the space’s main materials to add warmth to what is predominantly a very modern home.
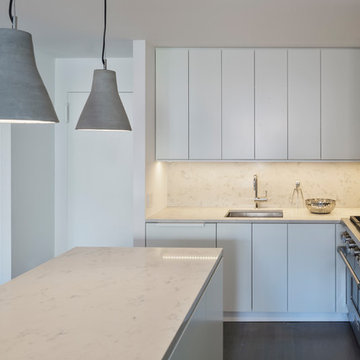
Overlooking Bleecker Street in the heart of the West Village, this compact one bedroom apartment required a gut renovation including the replacement of the windows.
This intricate project focused on providing functional flexibility and ensuring that every square inch of space is put to good use. Cabinetry, closets and shelving play a key role in shaping the spaces.
The typical boundaries between living and sleeping areas are blurred by employing clear glass sliding doors and a clerestory around of the freestanding storage wall between the bedroom and lounge. The kitchen extends into the lounge seamlessly, with an island that doubles as a dining table and layout space for a concealed study/desk adjacent. The bedroom transforms into a playroom for the nursery by folding the bed into another storage wall.
In order to maximize the sense of openness, most materials are white including satin lacquer cabinetry, Corian counters at the seat wall and CNC milled Corian panels enclosing the HVAC systems. White Oak flooring is stained gray with a whitewash finish. Steel elements provide contrast, with a blackened finish to the door system, column and beams. Concrete tile and slab is used throughout the Bathroom to act as a counterpoint to the predominantly white living areas.
archphoto.com
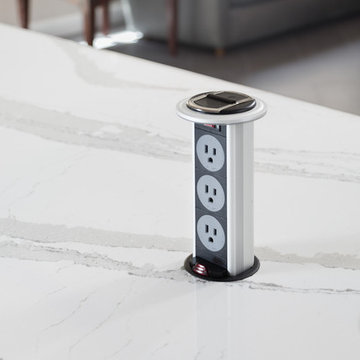
When owners contacted us they were looking for a new look for their kitchen: definitely white, beautiful and functional at the same time, with granite countertops, window bench and dining space. Working together we created the new space they will enjoy for many years to come. Custom-made kitchen cabinets from Crystal Cabinets Work, high quality, durable windows from Marvin Windows and Doors, Caesarstone granite countertops and other high end products accumulated all in one kitchen for functionality, for pleasure and excitements.
Kitchen/Diner with Grey Floors Ideas and Designs
10