Kitchen/Diner with Grey Floors Ideas and Designs
Refine by:
Budget
Sort by:Popular Today
81 - 100 of 41,464 photos
Item 1 of 3
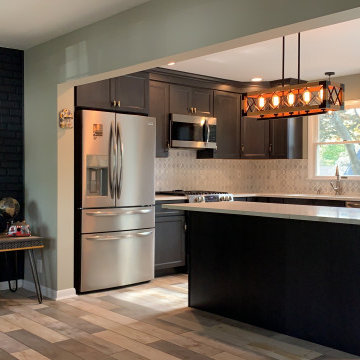
Finished!! Took out the ENTIRE wall, blocked off a side window, an updated the electric!
The quartz top is Calacatta Laza. Cabinets are espresso Shaker style.

Кухня
Medium sized contemporary single-wall kitchen/diner in Saint Petersburg with a submerged sink, flat-panel cabinets, medium wood cabinets, engineered stone countertops, white splashback, engineered quartz splashback, black appliances, ceramic flooring, no island, grey floors, white worktops and a drop ceiling.
Medium sized contemporary single-wall kitchen/diner in Saint Petersburg with a submerged sink, flat-panel cabinets, medium wood cabinets, engineered stone countertops, white splashback, engineered quartz splashback, black appliances, ceramic flooring, no island, grey floors, white worktops and a drop ceiling.

The PLJW 109 wall mount range hood can also double as an under cabinet hood! That's not the only way this hood is versatile. It features a 4-speed blower, adapting to a wide variety of cooking styles. Just push the button to set the blower to the higher speed for more intense cooking, and vice versa for your less demanding food in the kitchen. Easy!
This wall range hood includes two heat lamp sockets to warm your food before it's served. And if you don't need these, they also double as additional lighting. Once you're done cooking, you can easily remove the stainless steel baffle filters. Wash these by hand with soap and warm water or toss them in the dishwasher – they won't become damaged.
For more specs and features, visit the product page below:
https://www.prolinerangehoods.com/catalogsearch/result/?q=pljw%20109

Small contemporary l-shaped kitchen/diner in Geelong with a submerged sink, light wood cabinets, engineered stone countertops, white splashback, engineered quartz splashback, stainless steel appliances, concrete flooring, an island, grey floors and white worktops.

The only thing that stayed was the sink placement and the dining room location. Clarissa and her team took out the wall opposite the sink to allow for an open floorplan leading into the adjacent living room. She got rid of the breakfast nook and capitalized on the space to allow for more pantry area.

Expansive contemporary u-shaped kitchen/diner in Other with a built-in sink, flat-panel cabinets, white cabinets, white splashback, integrated appliances, a breakfast bar, grey floors and white worktops.
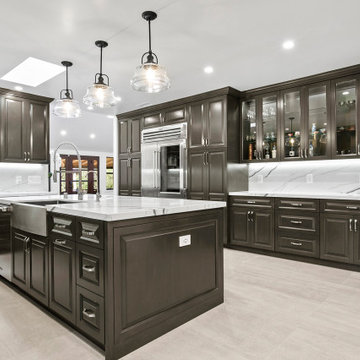
The renovated kitchen features a new open floor plan, custom made shaker cabinets, Vadara Bianco Molasa quartz countertops and blacksplash, professional wolf appliances, a stainless steel farmhouse sink and Jeffrey Alexander Royce pulls in brushed pewter. The upper cabinets include glass doors and LED under lights with extra storage space for fine glasses and china.

This 1990's home, located in North Vancouver's Lynn Valley neighbourhood, had high ceilings and a great open plan layout but the decor was straight out of the 90's complete with sponge painted walls in dark earth tones. The owners, a young professional couple, enlisted our help to take it from dated and dreary to modern and bright. We started by removing details like chair rails and crown mouldings, that did not suit the modern architectural lines of the home. We replaced the heavily worn wood floors with a new high end, light coloured, wood-look laminate that will withstand the wear and tear from their two energetic golden retrievers. Since the main living space is completely open plan it was important that we work with simple consistent finishes for a clean modern look. The all white kitchen features flat doors with minimal hardware and a solid surface marble-look countertop and backsplash. We modernized all of the lighting and updated the bathrooms and master bedroom as well. The only departure from our clean modern scheme is found in the dressing room where the client was looking for a more dressed up feminine feel but we kept a thread of grey consistent even in this more vivid colour scheme. This transformation, featuring the clients' gorgeous original artwork and new custom designed furnishings is admittedly one of our favourite projects to date!
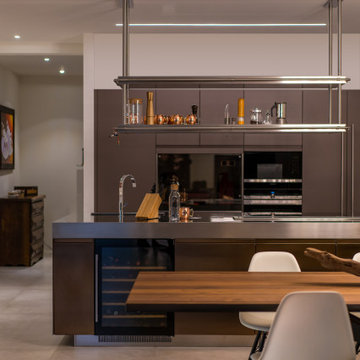
Design ideas for a large contemporary galley kitchen/diner in Venice with a submerged sink, flat-panel cabinets, grey cabinets, stainless steel worktops, integrated appliances, porcelain flooring, an island, grey floors and grey worktops.

Inspiration for a medium sized retro u-shaped kitchen/diner in Los Angeles with a submerged sink, flat-panel cabinets, medium wood cabinets, engineered stone countertops, white splashback, ceramic splashback, stainless steel appliances, porcelain flooring, grey floors and white worktops.

В бане есть кухня, столовая зона и зона отдыха, спальня, туалет, парная/сауна, помывочная, прихожая.
This is an example of a medium sized contemporary single-wall kitchen/diner in Moscow with porcelain flooring, grey floors, a submerged sink, flat-panel cabinets, laminate countertops, green splashback, ceramic splashback, black appliances, no island, brown worktops and medium wood cabinets.
This is an example of a medium sized contemporary single-wall kitchen/diner in Moscow with porcelain flooring, grey floors, a submerged sink, flat-panel cabinets, laminate countertops, green splashback, ceramic splashback, black appliances, no island, brown worktops and medium wood cabinets.

This is an example of a large industrial single-wall kitchen/diner in Columbus with a submerged sink, recessed-panel cabinets, black cabinets, concrete worktops, brown splashback, brick splashback, stainless steel appliances, concrete flooring, an island, grey floors and grey worktops.
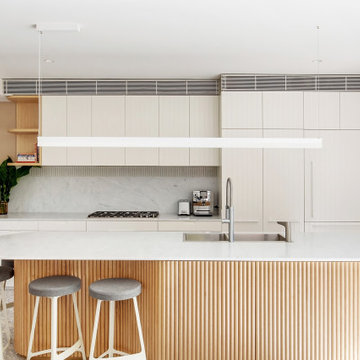
This is an example of a medium sized contemporary galley kitchen/diner in Other with a built-in sink, flat-panel cabinets, white cabinets, white splashback, integrated appliances, terrazzo flooring, an island, grey floors and white worktops.

Pour ce projet le propriétaire m'a donné carte blanche pour la décoration. J
J'ai voulu faire de cet endroit un lieu où l'on se sent comme dans un cocon.
Je voulais que les occupants oublient qu'ils sont en ville, c'est pourquoi j'ai utilisé une peinture vert foncé pour les murs et matières naturelles.
J'ai choisi des produits de qualité, j'ai fait réalisé la table et les chaises par un fabricant français.
La cuisine a été réalisé par le menuisier avec qui je travaille.
Le papier peint est également de fabrication française.
Le mobilier a été acheté chez un commerçant local.
Le propriétaire est très content du résultat, il n'en revient pas du changement opéré.
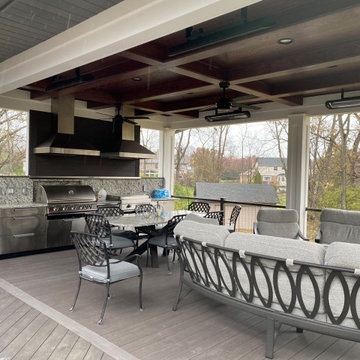
This is an example of a large contemporary single-wall kitchen/diner in Other with granite worktops, grey splashback, stone slab splashback, stainless steel appliances, grey floors and grey worktops.

Modern farmhouse describes this open concept, light and airy ranch home with modern and rustic touches. Precisely positioned on a large lot the owners enjoy gorgeous sunrises from the back left corner of the property with no direct sunlight entering the 14’x7’ window in the front of the home. After living in a dark home for many years, large windows were definitely on their wish list. Three generous sliding glass doors encompass the kitchen, living and great room overlooking the adjacent horse farm and backyard pond. A rustic hickory mantle from an old Ohio barn graces the fireplace with grey stone and a limestone hearth. Rustic brick with scraped mortar adds an unpolished feel to a beautiful built-in buffet.
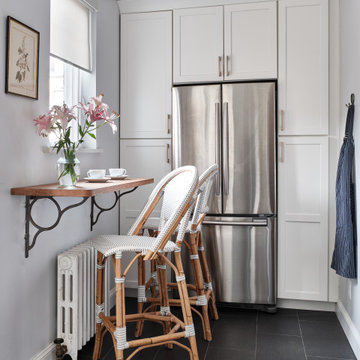
An outdated 1920's kitchen in Bayside Queens was turned into a refreshed, classic and timeless space that utilized the very limited space to its maximum capacity. The cabinets were once outdated and a dark brown that made the space look even smaller. Now, they are a bright white, accompanied by white subway tile, a light quartzite countertop and brushed brass hardware throughout. What made all the difference was the use of the dark porcelain floors as a great contrast to all the white. We were also diligent to keep the hold extractor a clear glass and stainless steel.

Small contemporary l-shaped kitchen/diner in Los Angeles with a submerged sink, flat-panel cabinets, blue cabinets, quartz worktops, grey splashback, stone slab splashback, stainless steel appliances, concrete flooring, an island, grey floors and grey worktops.
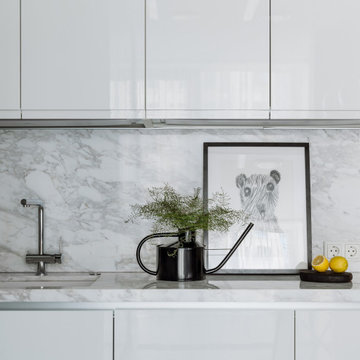
Дизайн-проект реализован Архитектором-Дизайнером Екатериной Ялалтыновой. Комплектация и декорирование - Бюро9.
Photo of a medium sized contemporary l-shaped kitchen/diner in Moscow with a submerged sink, flat-panel cabinets, grey cabinets, marble worktops, white splashback, marble splashback, stainless steel appliances, porcelain flooring, an island, grey floors and white worktops.
Photo of a medium sized contemporary l-shaped kitchen/diner in Moscow with a submerged sink, flat-panel cabinets, grey cabinets, marble worktops, white splashback, marble splashback, stainless steel appliances, porcelain flooring, an island, grey floors and white worktops.

Inspiration for a large rustic u-shaped kitchen/diner in Portland with a belfast sink, shaker cabinets, medium wood cabinets, engineered stone countertops, white splashback, metro tiled splashback, stainless steel appliances, concrete flooring, an island, grey floors and white worktops.
Kitchen/Diner with Grey Floors Ideas and Designs
5