Kitchen/Diner with Light Hardwood Flooring Ideas and Designs
Refine by:
Budget
Sort by:Popular Today
81 - 100 of 97,438 photos
Item 1 of 3
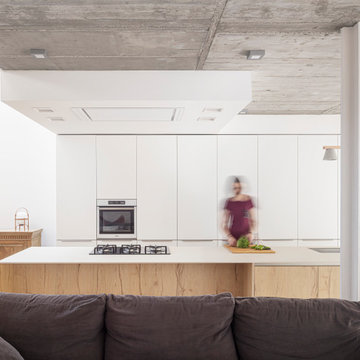
Design ideas for a medium sized contemporary single-wall kitchen/diner in Other with flat-panel cabinets, white cabinets, engineered stone countertops, white splashback, white appliances, light hardwood flooring, an island and white worktops.

Photo of a large contemporary kitchen/diner in Melbourne with an integrated sink, recessed-panel cabinets, blue cabinets, quartz worktops, beige splashback, stone slab splashback, black appliances, light hardwood flooring, multiple islands, beige floors, beige worktops and exposed beams.

Are you dreaming of a blue Shaker kitchen design? This blue Shaker kitchen is dreamy! the blue shaker look has taken off, and they are surprisingly different and unique, while all gorgeous. This kitchen turned out beautiful!
If you’re drawn to blue in your new kitchen as you imagine what it might look like, here are five reasons to consider making that vision a reality:
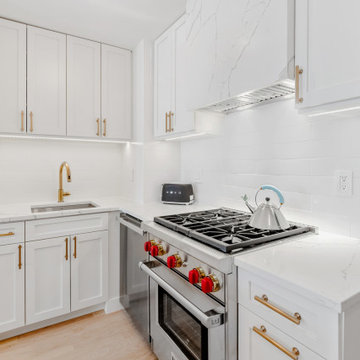
Fun in the kitchen, ideal for someone who enjoys entertaining, featuring wine REF and stone hood cover
Large modern l-shaped kitchen/diner in New York with a built-in sink, shaker cabinets, white cabinets, engineered stone countertops, white splashback, ceramic splashback, stainless steel appliances, light hardwood flooring, an island and white worktops.
Large modern l-shaped kitchen/diner in New York with a built-in sink, shaker cabinets, white cabinets, engineered stone countertops, white splashback, ceramic splashback, stainless steel appliances, light hardwood flooring, an island and white worktops.
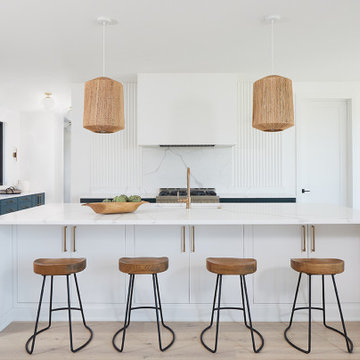
Large contemporary galley kitchen/diner in Grand Rapids with flat-panel cabinets, white cabinets, quartz worktops, white splashback, engineered quartz splashback, stainless steel appliances, light hardwood flooring, an island, white worktops and a submerged sink.

Our clients decided to take their childhood home down to the studs and rebuild into a contemporary three-story home filled with natural light. We were struck by the architecture of the home and eagerly agreed to provide interior design services for their kitchen, three bathrooms, and general finishes throughout. The home is bright and modern with a very controlled color palette, clean lines, warm wood tones, and variegated tiles.
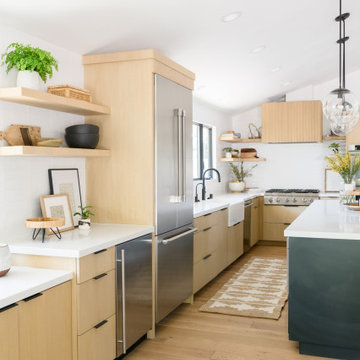
Photo of a medium sized scandinavian l-shaped kitchen/diner in Orange County with a belfast sink, flat-panel cabinets, brown cabinets, engineered stone countertops, white splashback, ceramic splashback, stainless steel appliances, light hardwood flooring, an island, brown floors, white worktops and a vaulted ceiling.

gray upholstered counter stools
Design ideas for a large modern kitchen/diner in Columbus with a submerged sink, shaker cabinets, white cabinets, engineered stone countertops, grey splashback, marble splashback, stainless steel appliances, light hardwood flooring, an island, beige floors, white worktops and a vaulted ceiling.
Design ideas for a large modern kitchen/diner in Columbus with a submerged sink, shaker cabinets, white cabinets, engineered stone countertops, grey splashback, marble splashback, stainless steel appliances, light hardwood flooring, an island, beige floors, white worktops and a vaulted ceiling.

Inspiration for a medium sized retro l-shaped kitchen/diner in Denver with a submerged sink, shaker cabinets, white cabinets, engineered stone countertops, grey splashback, ceramic splashback, stainless steel appliances, light hardwood flooring, an island, brown floors and grey worktops.
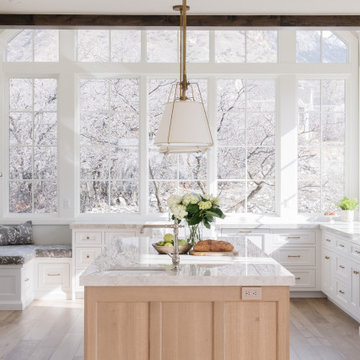
Traditional meets modern in this charming two story tudor home. A spacious floor plan with an emphasis on natural light allows for incredible views from inside the home.

Photo of a large contemporary galley kitchen/diner in Moscow with a submerged sink, raised-panel cabinets, grey cabinets, engineered stone countertops, white splashback, engineered quartz splashback, black appliances, light hardwood flooring, beige floors and black worktops.

Design ideas for a small scandi l-shaped kitchen/diner in Salt Lake City with a belfast sink, flat-panel cabinets, light wood cabinets, engineered stone countertops, grey splashback, mosaic tiled splashback, stainless steel appliances, light hardwood flooring, an island, beige floors and grey worktops.

This is an example of a traditional l-shaped kitchen/diner in Austin with a belfast sink, recessed-panel cabinets, grey cabinets, white splashback, metro tiled splashback, stainless steel appliances, light hardwood flooring, an island, brown floors and grey worktops.

Scandinavian minimalist kitchen with black cabinets with rift cut white oak accents.
Design ideas for a large scandi l-shaped kitchen/diner in Minneapolis with a submerged sink, flat-panel cabinets, black cabinets, engineered stone countertops, white splashback, engineered quartz splashback, integrated appliances, light hardwood flooring, an island, beige floors and white worktops.
Design ideas for a large scandi l-shaped kitchen/diner in Minneapolis with a submerged sink, flat-panel cabinets, black cabinets, engineered stone countertops, white splashback, engineered quartz splashback, integrated appliances, light hardwood flooring, an island, beige floors and white worktops.

This is an example of a large contemporary galley kitchen/diner in Paris with flat-panel cabinets, light hardwood flooring, an island, a submerged sink, blue cabinets, quartz worktops, white splashback, engineered quartz splashback, integrated appliances and white worktops.
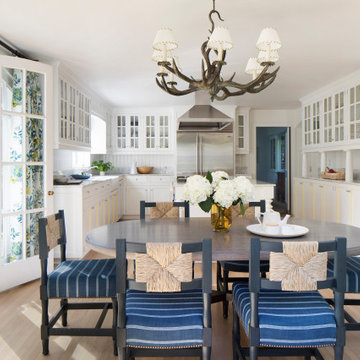
This large gated estate includes one of the original Ross cottages that served as a summer home for people escaping San Francisco's fog. We took the main residence built in 1941 and updated it to the current standards of 2020 while keeping the cottage as a guest house. A massive remodel in 1995 created a classic white kitchen. To add color and whimsy, we installed window treatments fabricated from a Josef Frank citrus print combined with modern furnishings. Throughout the interiors, foliate and floral patterned fabrics and wall coverings blur the inside and outside worlds.
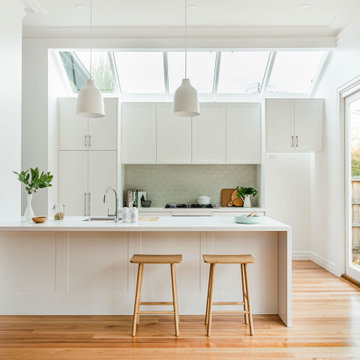
Classic contemporary kitchen featuring shaker cabinets, simple chrome handles, and chrome fittings.
Tasmanian Oak solid timber floors.
Photo of a medium sized contemporary galley kitchen/diner in Melbourne with a built-in sink, shaker cabinets, white cabinets, quartz worktops, ceramic splashback, stainless steel appliances, light hardwood flooring, an island and white worktops.
Photo of a medium sized contemporary galley kitchen/diner in Melbourne with a built-in sink, shaker cabinets, white cabinets, quartz worktops, ceramic splashback, stainless steel appliances, light hardwood flooring, an island and white worktops.

As with all communal spaces in the house, indoor/outdoor living. Note the 15’ accordion window opening to the outdoor eating/living area. Functionality was a top priority, but the space had to be beautiful as well. The top-stitched leather pulls help soften the look and make it feel more comfortable. We designed every cabinet for specified storage. [For example: The area to the right of the refrigerator with the open shelving: we designed this as “breakfast-central.” This is where the toaster oven, toaster, and Vitamix usually live and can be neatly hidden by the pull-down aluminum tambour doors when not in use. All the items needed for breakfast to get everyone out the door efficiently are located in the refrigerator on the left and cabinet drawers below.]

Photo Credit: Treve Johnson Photography
Large traditional l-shaped kitchen/diner in San Francisco with a submerged sink, shaker cabinets, green cabinets, engineered stone countertops, white splashback, ceramic splashback, black appliances, light hardwood flooring, an island, brown floors and white worktops.
Large traditional l-shaped kitchen/diner in San Francisco with a submerged sink, shaker cabinets, green cabinets, engineered stone countertops, white splashback, ceramic splashback, black appliances, light hardwood flooring, an island, brown floors and white worktops.
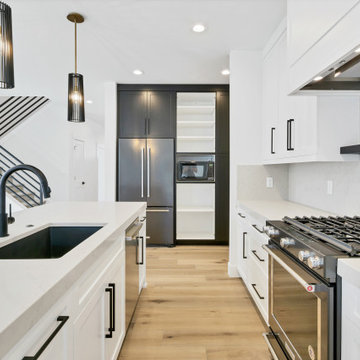
Medium sized contemporary l-shaped kitchen/diner in Portland with a built-in sink, raised-panel cabinets, white cabinets, engineered stone countertops, grey splashback, engineered quartz splashback, black appliances, light hardwood flooring, an island, beige floors and grey worktops.
Kitchen/Diner with Light Hardwood Flooring Ideas and Designs
5