Kitchen/Diner with Light Wood Cabinets Ideas and Designs
Refine by:
Budget
Sort by:Popular Today
141 - 160 of 33,252 photos
Item 1 of 3
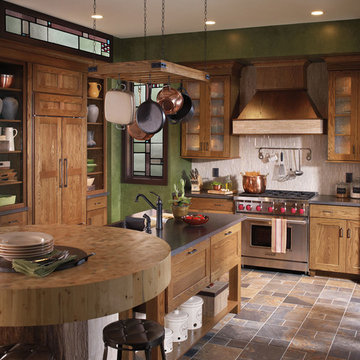
This rustic style kitchen by Waypoint Living Spaces brings both style and character to the home.
Design ideas for a medium sized rustic u-shaped kitchen/diner in Tampa with recessed-panel cabinets, light wood cabinets, beige splashback, stainless steel appliances, ceramic flooring and an island.
Design ideas for a medium sized rustic u-shaped kitchen/diner in Tampa with recessed-panel cabinets, light wood cabinets, beige splashback, stainless steel appliances, ceramic flooring and an island.
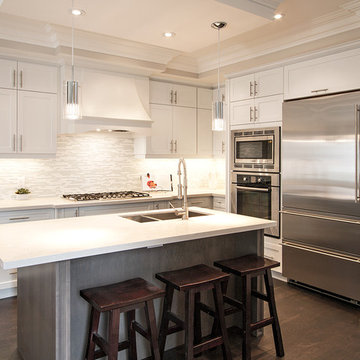
This is an example of a medium sized contemporary u-shaped kitchen/diner in Toronto with shaker cabinets, light wood cabinets, white splashback, dark hardwood flooring, a submerged sink, mosaic tiled splashback, stainless steel appliances, an island, brown floors and white worktops.
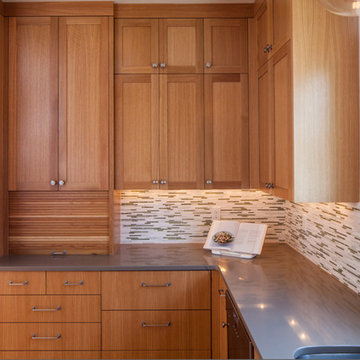
Design ideas for a medium sized classic kitchen/diner in Portland with a submerged sink, light wood cabinets, engineered stone countertops, multi-coloured splashback, matchstick tiled splashback, stainless steel appliances and an island.
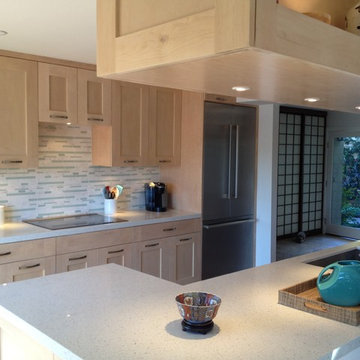
This is an example of a medium sized world-inspired l-shaped kitchen/diner in Los Angeles with a submerged sink, shaker cabinets, light wood cabinets, engineered stone countertops, grey splashback, matchstick tiled splashback, stainless steel appliances, ceramic flooring, an island and beige floors.

Adriana Ortiz
This is an example of a medium sized contemporary galley kitchen/diner in Los Angeles with a submerged sink, flat-panel cabinets, light wood cabinets, composite countertops, metallic splashback, matchstick tiled splashback, white appliances, ceramic flooring and no island.
This is an example of a medium sized contemporary galley kitchen/diner in Los Angeles with a submerged sink, flat-panel cabinets, light wood cabinets, composite countertops, metallic splashback, matchstick tiled splashback, white appliances, ceramic flooring and no island.
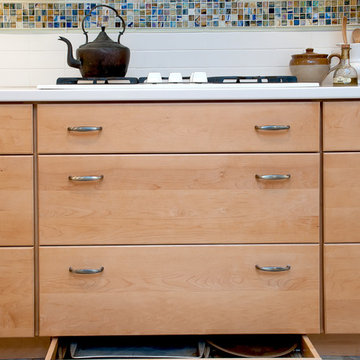
From outdated to transitional, we replaced old knotty pine cabinets and original appliances with new and simpler lined cabinetry and appliances. CairnsCraft worked with Anne Kellett who designed this universal design kitchen with pull out spice rack, toe kick storage drawer for flat items, drawer under cook-top which is ideal for utensils.
General Contractor: CairnsCraft Design & Remodel
Designer: Anne Kellett
Photographer: Patricia Bean
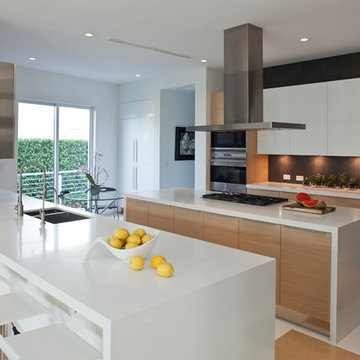
SDH Studio - Architecture and Design
Location: Golden Beach, Florida, USA
Overlooking the canal in Golden Beach 96 GB was designed around a 27 foot triple height space that would be the heart of this home. With an emphasis on the natural scenery, the interior architecture of the house opens up towards the water and fills the space with natural light and greenery.
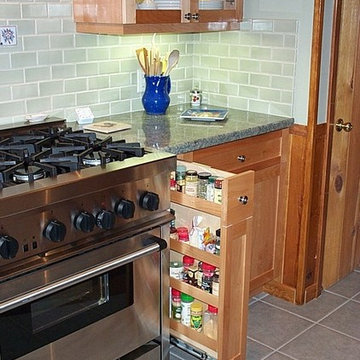
Photo of a medium sized rustic l-shaped kitchen/diner in Other with a submerged sink, shaker cabinets, light wood cabinets, granite worktops, green splashback, metro tiled splashback, stainless steel appliances, an island and grey floors.
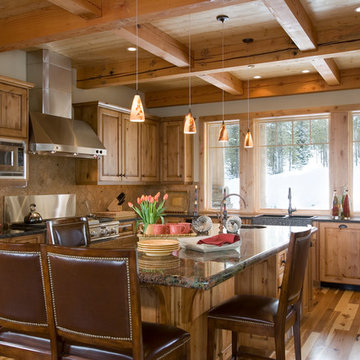
With enormous rectangular beams and round log posts, the Spanish Peaks House is a spectacular study in contrasts. Even the exterior—with horizontal log slab siding and vertical wood paneling—mixes textures and styles beautifully. An outdoor rock fireplace, built-in stone grill and ample seating enable the owners to make the most of the mountain-top setting.
Inside, the owners relied on Blue Ribbon Builders to capture the natural feel of the home’s surroundings. A massive boulder makes up the hearth in the great room, and provides ideal fireside seating. A custom-made stone replica of Lone Peak is the backsplash in a distinctive powder room; and a giant slab of granite adds the finishing touch to the home’s enviable wood, tile and granite kitchen. In the daylight basement, brushed concrete flooring adds both texture and durability.
Roger Wade
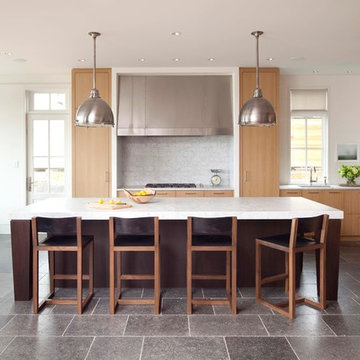
View into kitchen of Streeter home.
Traditional l-shaped kitchen/diner in Minneapolis with flat-panel cabinets, light wood cabinets, white splashback, stone tiled splashback, integrated appliances, limestone flooring and an island.
Traditional l-shaped kitchen/diner in Minneapolis with flat-panel cabinets, light wood cabinets, white splashback, stone tiled splashback, integrated appliances, limestone flooring and an island.
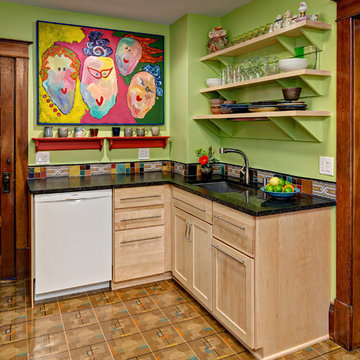
Photos by Ehlen Creative Communications
Small eclectic u-shaped kitchen/diner in Minneapolis with light wood cabinets, multi-coloured splashback, white appliances, a submerged sink, recessed-panel cabinets, engineered stone countertops, ceramic splashback, light hardwood flooring and no island.
Small eclectic u-shaped kitchen/diner in Minneapolis with light wood cabinets, multi-coloured splashback, white appliances, a submerged sink, recessed-panel cabinets, engineered stone countertops, ceramic splashback, light hardwood flooring and no island.
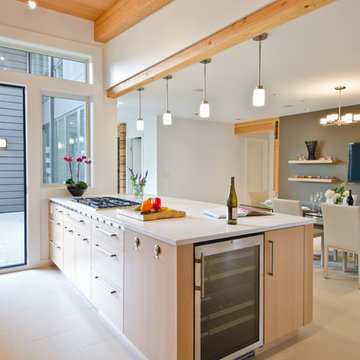
Custom Contemporary Home in a Northwest Modern Style utilizing warm natural materials such as cedar rainscreen siding, douglas fir beams, ceilings and cabinetry to soften the hard edges and clean lines generated with durable materials such as quartz counters, porcelain tile floors, custom steel railings and cast-in-place concrete hardscapes.
Photographs by Miguel Edwards
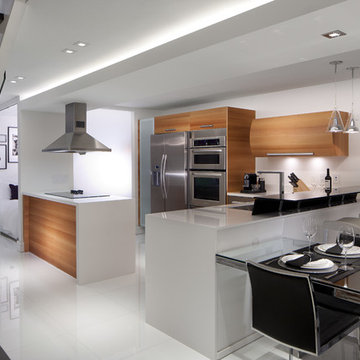
View of kitchen and dining area. The kitchen is by Italkraft and features white quartz counter-tops by Santino Design. The black leather 'S' chairs with metal chrome are from KOM. RS3 designed the custom-created cantilevered black glass bartop. Fabricated by MDV Glass. Modern dropped ceiling features contemporary recessed lighting and hidden LED strips. Custom floating dining table was also designed by RS3 and fabricated by Arlican Wood Inc.
White Glass floors are from Opustone.
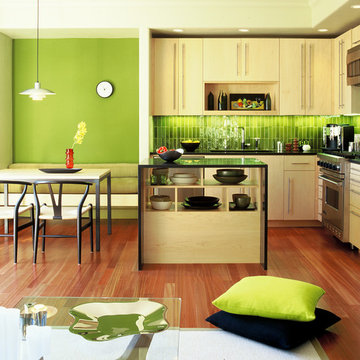
This is an example of a modern l-shaped kitchen/diner in San Francisco with stainless steel appliances, a submerged sink, flat-panel cabinets, light wood cabinets, green splashback and a feature wall.
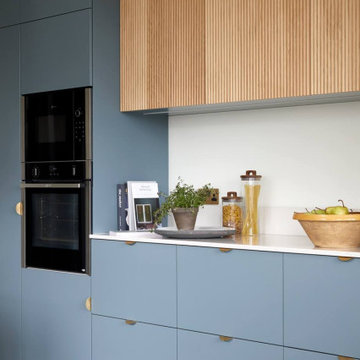
A bespoke kitchen with clean and contemporary slab fronted cabinetry in a denim blue, paired with fluted oak cabinets above.
Inspiration for a medium sized modern u-shaped kitchen/diner in London with light wood cabinets, composite countertops, beige splashback, stainless steel appliances, beige floors and white worktops.
Inspiration for a medium sized modern u-shaped kitchen/diner in London with light wood cabinets, composite countertops, beige splashback, stainless steel appliances, beige floors and white worktops.
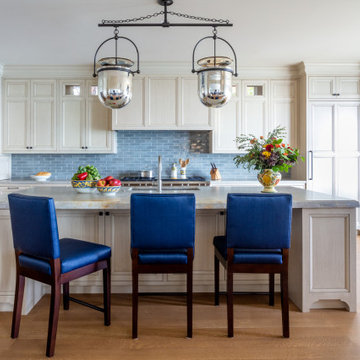
This is an example of a classic kitchen/diner in Chicago with a submerged sink, recessed-panel cabinets, light wood cabinets, blue splashback, integrated appliances, medium hardwood flooring, an island, brown floors and grey worktops.

Perched above the beautiful Delaware River in the historic village of New Hope, Bucks County, Pennsylvania sits this magnificent custom home designed by OMNIA Group Architects. According to Partner, Brian Mann,"This riverside property required a nuanced approach so that it could at once be both a part of this eclectic village streetscape and take advantage of the spectacular waterfront setting." Further complicating the study, the lot was narrow, it resides in the floodplain and the program required the Master Suite to be on the main level. To meet these demands, OMNIA dispensed with conventional historicist styles and created an open plan blended with traditional forms punctuated by vast rows of glass windows and doors to bring in the panoramic views of Lambertville, the bridge, the wooded opposite bank and the river. Mann adds, "Because I too live along the river, I have a special respect for its ever changing beauty - and I appreciate that riverfront structures have a responsibility to enhance the views from those on the water." Hence the riverside facade is as beautiful as the street facade. A sweeping front porch integrates the entry with the vibrant pedestrian streetscape. Low garden walls enclose a beautifully landscaped courtyard defining private space without turning its back on the street. Once inside, the natural setting explodes into view across the back of each of the main living spaces. For a home with so few walls, spaces feel surprisingly intimate and well defined. The foyer is elegant and features a free flowing curved stair that rises in a turret like enclosure dotted with windows that follow the ascending stairs like a sculpture. "Using changes in ceiling height, finish materials and lighting, we were able to define spaces without boxing spaces in" says Mann adding, "the dynamic horizontality of the river is echoed along the axis of the living space; the natural movement from kitchen to dining to living rooms following the current of the river." Service elements are concentrated along the front to create a visual and noise barrier from the street and buttress a calm hall that leads to the Master Suite. The master bedroom shares the views of the river, while the bath and closet program are set up for pure luxuriating. The second floor features a common loft area with a large balcony overlooking the water. Two children's suites flank the loft - each with their own exquisitely crafted baths and closets. Continuing the balance between street and river, an open air bell-tower sits above the entry porch to bring life and light to the street. Outdoor living was part of the program from the start. A covered porch with outdoor kitchen and dining and lounge area and a fireplace brings 3-season living to the river. And a lovely curved patio lounge surrounded by grand landscaping by LDG finishes the experience. OMNIA was able to bring their design talents to the finish materials too including cabinetry, lighting, fixtures, colors and furniture.
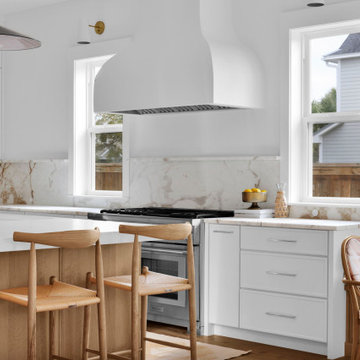
Stunning kitchen with quarter-sawn white oak cabinetry and custom bench combined with polar white painted maple. The main top is an exotic marble
and the expansive waterfall island features a durable and modern white quartz. Also boasts a gorgeous custom hood, light oak floors, fun fabrics, woven window coverings, designer lighting and hardware and a separate wet bar with a custom peach color and polar white uppers. Everything one could need for an active family living at the coast.

A transitional kitchen where the marriage of white oak and warm white cabinetry, adorned with elegant bronze accents, sets the stage. The grand island, featuring a soapstone waterfall end on one side and an inviting open side on the other, takes center stage. Completing the ensemble are the striking black metal hutch doors, chic open shelving, and the warm glow of pendant lighting.
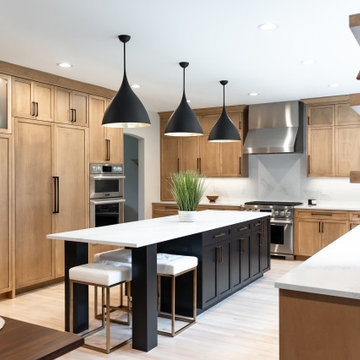
Gorgeous kitchen renovation featuring elegant maple shaker cabinets. Abundant unique features, such as concealed refrigerator and dishwasher panels, a convenient pull-out pantry, and discreetly integrated kitchen appliances. The spacious layout boasts a massive picture window with a view of the backyard.
Kitchen/Diner with Light Wood Cabinets Ideas and Designs
8