Kitchen/Diner with Limestone Worktops Ideas and Designs
Refine by:
Budget
Sort by:Popular Today
221 - 240 of 2,388 photos
Item 1 of 3
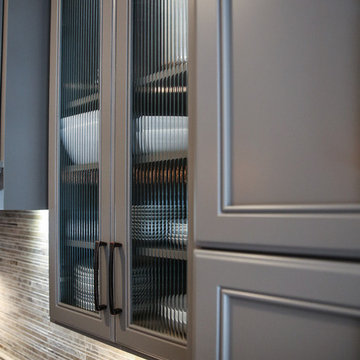
Awesome shot by Steve Schwartz from AVT Marketing in Fort Mill.
This is an example of a large classic single-wall kitchen/diner in Charlotte with a single-bowl sink, recessed-panel cabinets, grey cabinets, limestone worktops, multi-coloured splashback, marble splashback, stainless steel appliances, light hardwood flooring, an island, brown floors and multicoloured worktops.
This is an example of a large classic single-wall kitchen/diner in Charlotte with a single-bowl sink, recessed-panel cabinets, grey cabinets, limestone worktops, multi-coloured splashback, marble splashback, stainless steel appliances, light hardwood flooring, an island, brown floors and multicoloured worktops.
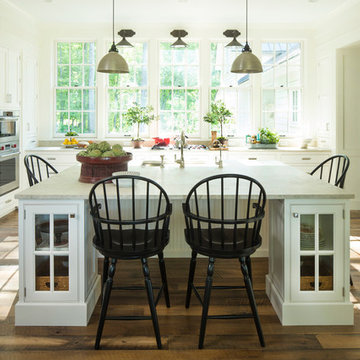
Photography by Laurey Glenn
This is an example of a large rural u-shaped kitchen/diner in Other with white cabinets, an island, limestone worktops, recessed-panel cabinets, white splashback, integrated appliances and dark hardwood flooring.
This is an example of a large rural u-shaped kitchen/diner in Other with white cabinets, an island, limestone worktops, recessed-panel cabinets, white splashback, integrated appliances and dark hardwood flooring.
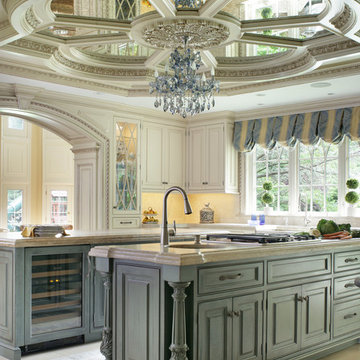
A Traditional Kitchen with a touch of Glitz & Glam. This kitchen features 2 islands with our antiqued blue finish, the perimeter is creme with a brown glaze, limestone floors, the tops are Jerusalem Grey-Gold limestone, an antiqued mirror ceiling detail, our custom tin hood & refrigerator panels, a La Cornue CornuFe 110, a TopBrewer, and a hand-carved farm sink.
Fun Fact: This was the first kitchen in the US to have a TopBrewer installed in it!
Peter Rymwid (www.PeterRymwid.com)
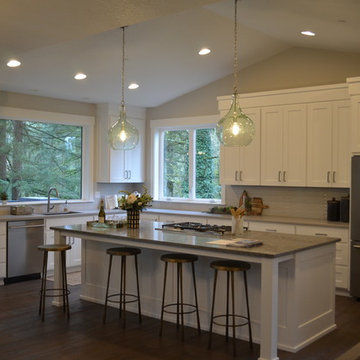
Design ideas for a medium sized contemporary u-shaped kitchen/diner in Portland with a submerged sink, recessed-panel cabinets, white cabinets, limestone worktops, grey splashback, ceramic splashback, stainless steel appliances, dark hardwood flooring, an island, brown floors and grey worktops.

cuisine : sol en pierre, cuisine en chêne
Inspiration for a large contemporary l-shaped kitchen/diner in Lyon with a belfast sink, beaded cabinets, light wood cabinets, limestone worktops, black appliances, limestone flooring, no island, beige floors, beige worktops and exposed beams.
Inspiration for a large contemporary l-shaped kitchen/diner in Lyon with a belfast sink, beaded cabinets, light wood cabinets, limestone worktops, black appliances, limestone flooring, no island, beige floors, beige worktops and exposed beams.
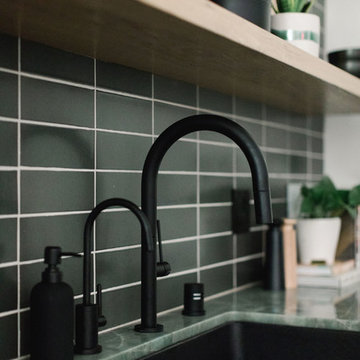
Medium sized modern single-wall kitchen/diner in Los Angeles with a submerged sink, flat-panel cabinets, medium wood cabinets, limestone worktops, black splashback, metro tiled splashback, integrated appliances, concrete flooring, no island, grey floors and green worktops.
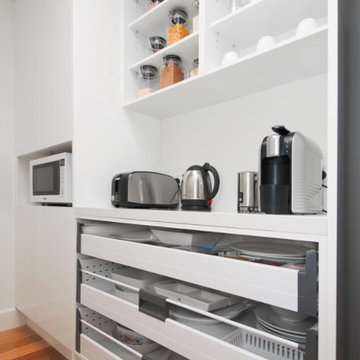
Design ideas for a small contemporary single-wall kitchen/diner in Melbourne with a submerged sink, flat-panel cabinets, white cabinets, limestone worktops, white splashback, glass sheet splashback, stainless steel appliances and an island.
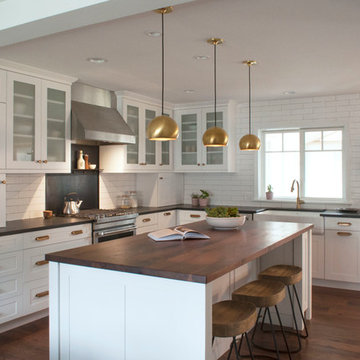
HAVEN design+building llc
This is an example of a large farmhouse l-shaped kitchen/diner in Burlington with a belfast sink, recessed-panel cabinets, white cabinets, limestone worktops, white splashback, metro tiled splashback, stainless steel appliances, dark hardwood flooring and an island.
This is an example of a large farmhouse l-shaped kitchen/diner in Burlington with a belfast sink, recessed-panel cabinets, white cabinets, limestone worktops, white splashback, metro tiled splashback, stainless steel appliances, dark hardwood flooring and an island.
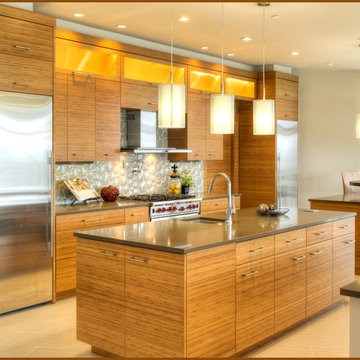
Cabinets in this expansive kitchen are caramelized bamboo. To gain room for the eleven appliances, I extended the kitchen past the pantry door. The linear, lighted cabinets on the top level connect the two walls on either side of the pantry. Covering the pantry door with bamboo blended it into the overall space. The far wall angles away from you. We used a stack of open shelves to transition into it.
Photo: William Feemster
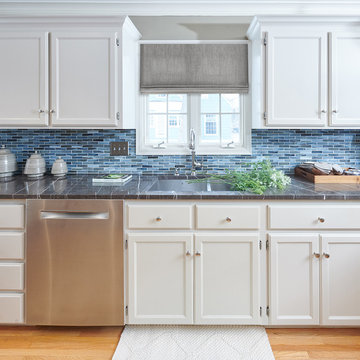
This once tired kitchen was given a fresh yet timeless look with new cabinet enamel, matte glass backsplash tile, sophisticated gray limestone countertops, a new double bowl sink, and staineless hardware.
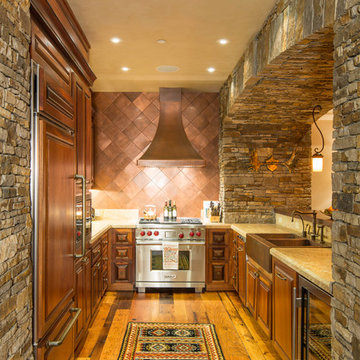
Photo of a medium sized rustic galley kitchen/diner in Denver with a belfast sink, raised-panel cabinets, dark wood cabinets, limestone worktops, metallic splashback, integrated appliances, dark hardwood flooring, no island, brown floors and beige worktops.
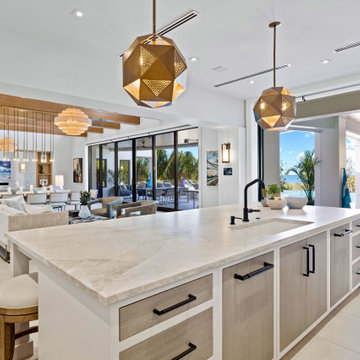
Inspiration for a medium sized contemporary galley kitchen/diner in Grand Rapids with a submerged sink, recessed-panel cabinets, white cabinets, limestone worktops, beige splashback, limestone splashback, black appliances, ceramic flooring, an island, beige floors and beige worktops.
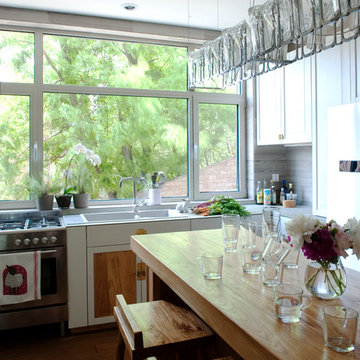
Custom cabinets in white and elm with custom elm wood kitchen island. Bamboo wood floors. Sandstone countertops with Limestone backsplash. Designed by Blake Civiello. Photos by Philippe Le Berre
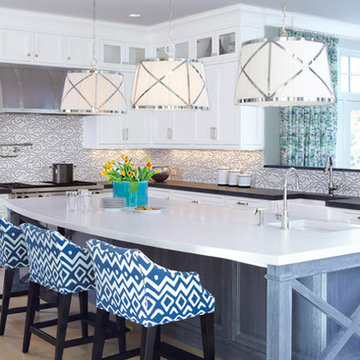
At the heart of the home is the state-of-the-art handcrafted custom kitchen with oversized island, 2” thick countertops, custom ribbed hood and top appliances from Wolf, Subzero and Bosch. Exquisite attention to detail is evident from the classic “X” design element found in both the driftwood stained island and the glass cabinet fronts to the exciting custom designed inlaid mosaic backsplash. The breakfast area opens to an expansive bluestone patio for outdoor dining, featuring a stone BBQ kitchen, sitting walls and outdoor fireplace anchored with a large fieldstone boulder found on the property during the excavation.
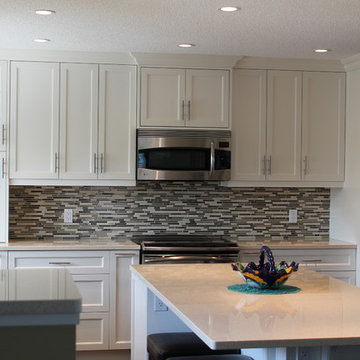
The Design Studio Inc.
This is an example of a large traditional u-shaped kitchen/diner in Calgary with a submerged sink, shaker cabinets, white cabinets, limestone worktops, multi-coloured splashback, matchstick tiled splashback, stainless steel appliances and an island.
This is an example of a large traditional u-shaped kitchen/diner in Calgary with a submerged sink, shaker cabinets, white cabinets, limestone worktops, multi-coloured splashback, matchstick tiled splashback, stainless steel appliances and an island.
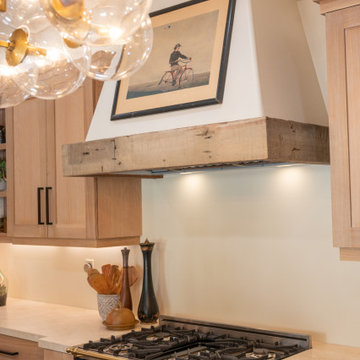
California early Adobe, opened up and contemporized. Full of light and easy neutral tones and natural surfaces. Indoor, Outdoor living created and enjoyed by family.
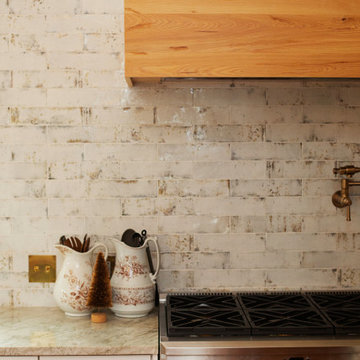
Project Number: M1176
Design/Manufacturer/Installer: Marquis Fine Cabinetry
Collection: Milano
Finishes: White Lacatto (Matte), Pecky Cypress
Features: Adjustable Legs/Soft Close (Standard), Appliance Panels, Under Cabinet Lighting, Floating Shelves, Matching Toe-Kick, Trash Bay Pullout (Standard), Dovetail Drawer Box, Chrome Tray Dividers, Maple Peg Drawer System, Maple Utility Tray Insert, Maple Cutlery Tray Insert, Blind Corner Pullout
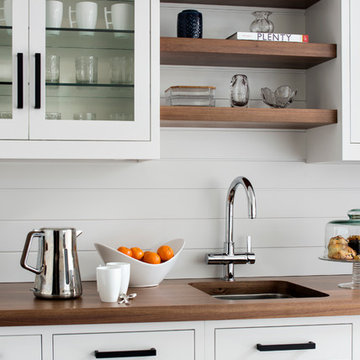
This spacious kitchen in Westchester County is flooded with light from huge windows on 3 sides of the kitchen plus two skylights in the vaulted ceiling. The dated kitchen was gutted and reconfigured to accommodate this large kitchen with crisp white cabinets and walls. Ship lap paneling on both walls and ceiling lends a casual-modern charm while stainless steel toe kicks, walnut accents and Pietra Cardosa limestone bring both cool and warm tones to this clean aesthetic. Kitchen design and custom cabinetry, built ins, walnut countertops and paneling by Studio Dearborn. Architect Frank Marsella. Interior design finishes by Tami Wassong Interior Design. Pietra cardosa limestone countertops and backsplash by Marble America. Appliances by Subzero; range hood insert by Best. Cabinetry color: Benjamin Moore Super White. Hardware by Top Knobs. Photography Adam Macchia.

A mid-sized transitional open-concept house that impresses with its warm, neutral color palette combined with splashes of purple, green, and blue hues.
An eat-in kitchen is given visual boundaries and elegant materials serves as a welcome replacement for a classic dining room with a round, wooden table paired with sage green wooden and upholstered dining chairs, and large, glass centerpieces, and a chandelier.
The kitchen is clean and elegant with shaker cabinets, pendant lighting, a large island, and light-colored granite countertops to match the light-colored flooring.
Home designed by Aiken interior design firm, Nandina Home & Design. They serve Augusta, Georgia, as well as Columbia and Lexington, South Carolina.
For more about Nandina Home & Design, click here: https://nandinahome.com/
To learn more about this project, click here: http://nandinahome.com/portfolio/woodside-model-home/
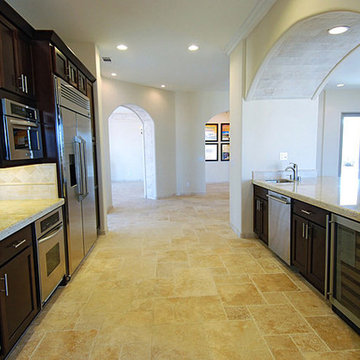
This kitchen included installation of stainless steel kitchen appliances, tiled flooring, recessed lighting and dark finished kitchen cabinets and shelves.
Kitchen/Diner with Limestone Worktops Ideas and Designs
12