Kitchen/Diner with Lino Flooring Ideas and Designs
Refine by:
Budget
Sort by:Popular Today
241 - 260 of 2,786 photos
Item 1 of 3
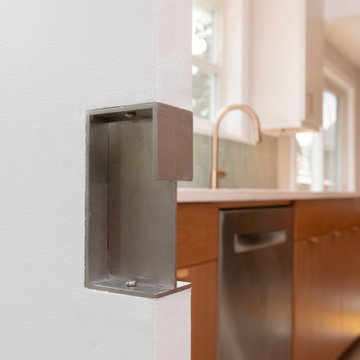
Specialty door Pull
Inspiration for a small midcentury galley kitchen/diner in Seattle with a submerged sink, flat-panel cabinets, medium wood cabinets, engineered stone countertops, green splashback, ceramic splashback, stainless steel appliances, lino flooring, no island, grey floors and white worktops.
Inspiration for a small midcentury galley kitchen/diner in Seattle with a submerged sink, flat-panel cabinets, medium wood cabinets, engineered stone countertops, green splashback, ceramic splashback, stainless steel appliances, lino flooring, no island, grey floors and white worktops.
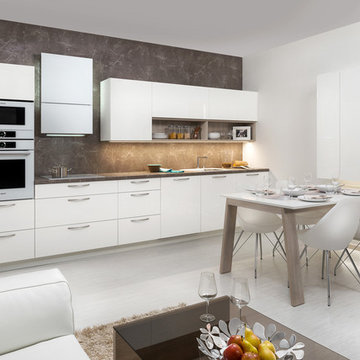
Photo of a medium sized modern single-wall kitchen/diner in Other with an integrated sink, flat-panel cabinets, white cabinets, laminate countertops, brown splashback, white appliances, lino flooring and no island.
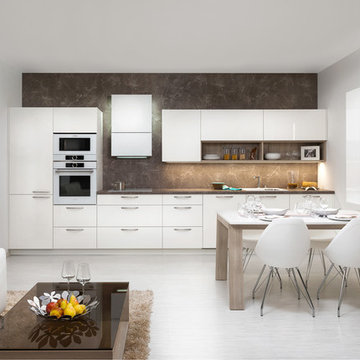
Medium sized modern single-wall kitchen/diner in Other with lino flooring, an integrated sink, flat-panel cabinets, white cabinets, laminate countertops, brown splashback, white appliances and no island.
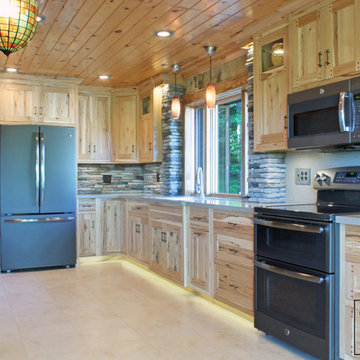
The homeowners really wanted a natural, woodsy feel in their new kitchen.
We wanted the rustic hickory with knots and imperfections, the wood itself, to be the star of this design, so we stayed with a simple shaker door style combined with purple heart pegs, birch bark veneer, stone, and a wood ceiling for the overall effect.
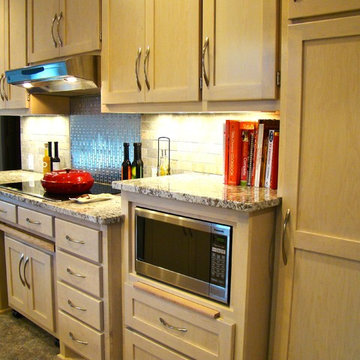
This 1950's kitchen need upgrading, but when (2) sisters Elaine and Janet moved in, it required accessible renovation to meet their needs. Photo by Content Craftsmen
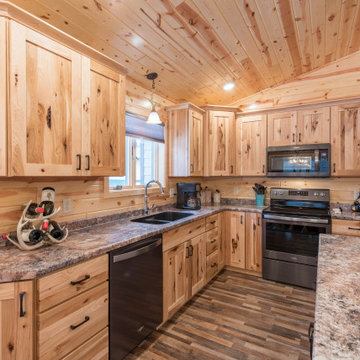
A rustic retreat with every amenity was exactly that for this new build. Featuring Rustic Hickory cabinets and laminate countertops with a quartz undermount sink.
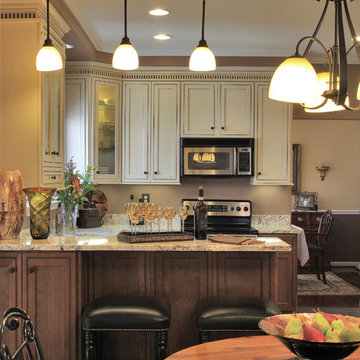
Kenneth M. Wyner Photography, Inc.
This is an example of a medium sized traditional u-shaped kitchen/diner in Baltimore with a single-bowl sink, beaded cabinets, medium wood cabinets, granite worktops, stainless steel appliances, lino flooring and a breakfast bar.
This is an example of a medium sized traditional u-shaped kitchen/diner in Baltimore with a single-bowl sink, beaded cabinets, medium wood cabinets, granite worktops, stainless steel appliances, lino flooring and a breakfast bar.
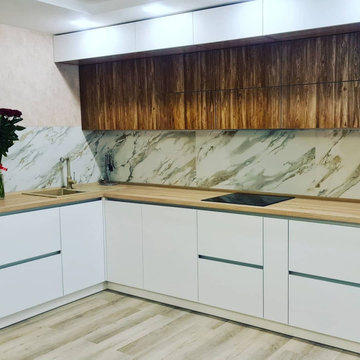
Эта уютная угловая кухня сочетает в себе древесные и матовые серые фасады, создавая красивый контраст. Средние размеры, деревянные структурированные фасады и стиль прованс делают эту кухню идеальным дополнением к любому дому.
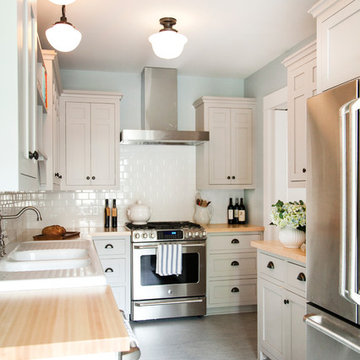
Traditional materials like school-house lights and authentic linoleum flooring as well as oil-rubbed bronze hardware, gives the kitchen a traditional feel without being dark or heavy.
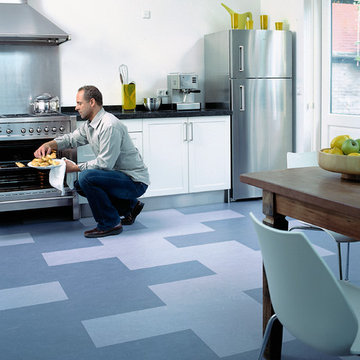
Colors: Blue, Whispering Blue
Large modern galley kitchen/diner in Chicago with white cabinets, stainless steel appliances, lino flooring and flat-panel cabinets.
Large modern galley kitchen/diner in Chicago with white cabinets, stainless steel appliances, lino flooring and flat-panel cabinets.

A built in table accented in a spring green became the focal point of the room. It was finished with a planked cherry wood top to compliment the color of the back door and built in cabinets in the adjacent dining area. A wall niche was added where an unnecessary door once led to the master closet, providing a display space for family heirlooms and collectables.tall cabinet
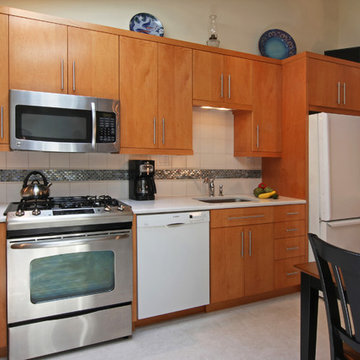
A St. Louis mid-century ranch house kitchen now opens to the dining room. The L-shaped kitchen has honey-stained flatfront maple cabinets surrounding white and stainless steel appliances and vinyl flooring. White granite countertops and white flooring help reflect the extra natural light from the new skylights.
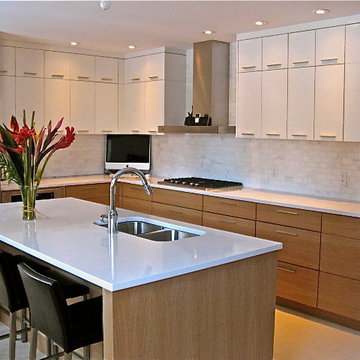
White Oak and Lacquer kitchen
Nexs Cabinets Inc.
Photo of a medium sized contemporary l-shaped kitchen/diner in Calgary with a submerged sink, flat-panel cabinets, medium wood cabinets, engineered stone countertops, grey splashback, ceramic splashback, stainless steel appliances, lino flooring and an island.
Photo of a medium sized contemporary l-shaped kitchen/diner in Calgary with a submerged sink, flat-panel cabinets, medium wood cabinets, engineered stone countertops, grey splashback, ceramic splashback, stainless steel appliances, lino flooring and an island.
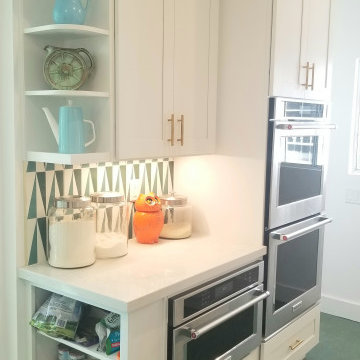
New kitchen cabinets with an island in the middle and quartz counter top. built in oven with cook top, sub zero fridge. pendents lights over the island and sink. bar stool on one side of the island. pantries on both sides of the fridge. green cement tile on back-splash walls.. upper cabinets with glass and shelves. new floor. new upgraded electrical rewiring. under cabinet lights. dimmer switches. raising ceiling to original height. new linoleum green floors. 4 inch Led recessed lights. new plumbing upgrades.
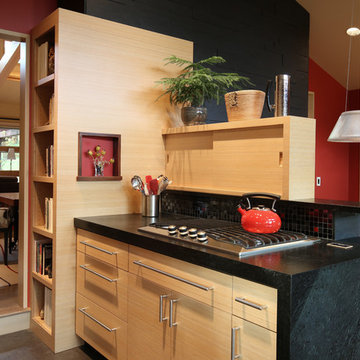
Former Sunroom became the new "Sun Kitchen" featuring bamboo cabinetry, soapstone countertop and waterfall edge, glass mosaic tile backsplash
Photo: Michael R. Timmer
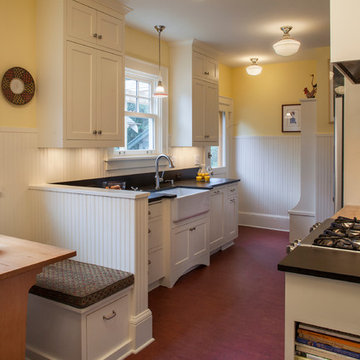
DeWils Cabinetry
Photos: Eckert & Eckert Photography
This is an example of a small traditional galley kitchen/diner in Portland with a belfast sink, shaker cabinets, white cabinets, stainless steel appliances, no island, granite worktops, black splashback, stone slab splashback and lino flooring.
This is an example of a small traditional galley kitchen/diner in Portland with a belfast sink, shaker cabinets, white cabinets, stainless steel appliances, no island, granite worktops, black splashback, stone slab splashback and lino flooring.
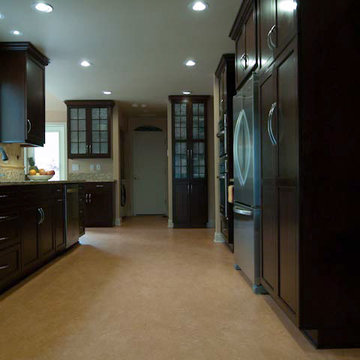
Cherry cabinets, granite countertops, linoleum flooring and exquisite tumbled marble tile comprise this beautiful traditional Kitchen. Microwave convection oven, wall oven induction cooktop, exhaust hood, trio counter depth refrigerator and wine captain by Kitchen Aid.
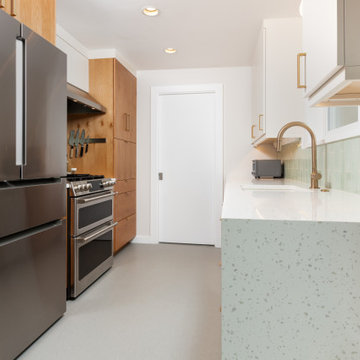
This is an example of a small midcentury galley kitchen/diner in Seattle with a submerged sink, flat-panel cabinets, medium wood cabinets, engineered stone countertops, green splashback, ceramic splashback, stainless steel appliances, lino flooring, no island, grey floors and white worktops.
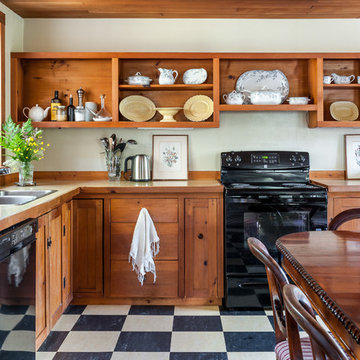
Leona Mozes Photography for the "Sea Bishop".
Port Joli, Nova Scotia.
Inspiration for a traditional l-shaped kitchen/diner in Montreal with recessed-panel cabinets, light wood cabinets, laminate countertops, white splashback, wood splashback, lino flooring, no island and beige worktops.
Inspiration for a traditional l-shaped kitchen/diner in Montreal with recessed-panel cabinets, light wood cabinets, laminate countertops, white splashback, wood splashback, lino flooring, no island and beige worktops.
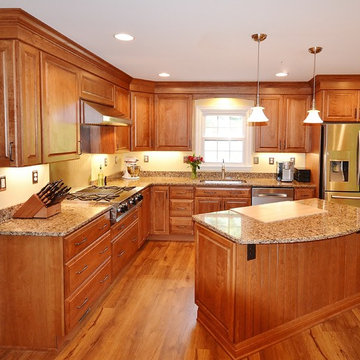
For this traditional kitchen remodel the clients chose Fieldstone cabinets in the Bainbridge door in Cherry wood with Toffee stain. This gave the kitchen a timeless warm look paired with the great new Fusion Max flooring in Chambord. Fusion Max flooring is a great real wood alternative. The flooring has the look and texture of actual wood while providing all the durability of a vinyl floor. This flooring is also more affordable than real wood. It looks fantastic! (Stop in our showroom to see it in person!) The Cambria quartz countertops in Canterbury add a natural stone look with the easy maintenance of quartz. We installed a built in butcher block section to the island countertop to make a great prep station for the cook using the new 36” commercial gas range top. We built a big new walkin pantry and installed plenty of shelving and countertop space for storage.
Kitchen/Diner with Lino Flooring Ideas and Designs
13