Kitchen/Diner with Medium Wood Cabinets Ideas and Designs
Refine by:
Budget
Sort by:Popular Today
161 - 180 of 67,491 photos
Item 1 of 3

We began with a structurally sound 1950’s home. The owners sought to capture views of mountains and lake with a new second story, along with a complete rethinking of the plan.
Basement walls and three fireplaces were saved, along with the main floor deck. The new second story provides a master suite, and professional home office for him. A small office for her is on the main floor, near three children’s bedrooms. The oldest daughter is in college; her room also functions as a guest bedroom.
A second guest room, plus another bath, is in the lower level, along with a media/playroom and an exercise room. The original carport is down there, too, and just inside there is room for the family to remove shoes, hang up coats, and drop their stuff.
The focal point of the home is the flowing living/dining/family/kitchen/terrace area. The living room may be separated via a large rolling door. Pocketing, sliding glass doors open the family and dining area to the terrace, with the original outdoor fireplace/barbeque. When slid into adjacent wall pockets, the combined opening is 28 feet wide.

Alex Claney Photography
Photo of a classic u-shaped kitchen/diner in Chicago with shaker cabinets, medium wood cabinets, soapstone worktops, beige splashback, metro tiled splashback, stainless steel appliances and a submerged sink.
Photo of a classic u-shaped kitchen/diner in Chicago with shaker cabinets, medium wood cabinets, soapstone worktops, beige splashback, metro tiled splashback, stainless steel appliances and a submerged sink.
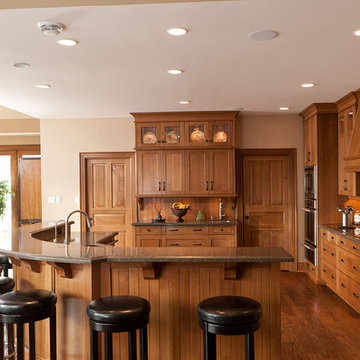
Photography by Fred Hunsberger
Inspiration for a classic l-shaped kitchen/diner in Toronto with shaker cabinets, medium wood cabinets and integrated appliances.
Inspiration for a classic l-shaped kitchen/diner in Toronto with shaker cabinets, medium wood cabinets and integrated appliances.

etA
This is an example of a large modern l-shaped kitchen/diner in San Francisco with flat-panel cabinets, medium wood cabinets, marble worktops, light hardwood flooring and a breakfast bar.
This is an example of a large modern l-shaped kitchen/diner in San Francisco with flat-panel cabinets, medium wood cabinets, marble worktops, light hardwood flooring and a breakfast bar.

Complete renovation of the kitchen in a 1922 traditional four square style home. The cabinets are the Adel shaker style door from IKEA. Appliances are Jenn-Air floating black glass. The farmhouse sink is also from IKEA. The countertops are leather finish solid black granite. The simple mosaic glass backsplash is from Susan Jablon. Faucet - Kohler. Lighting - Restoration Hardware.
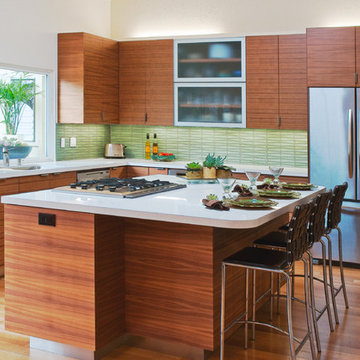
Natural lighting plays a major role in the overall ambiance of this midcentry kitchen remodel, and the natural lighting in this space accentuates the wood grain throughout the cabinets and the flooring. The green glass backsplash also lights up with the natural lighting, adding a stylish dash of color to the room.

Photography by Jonathan Savoie, Nomadic Luxury
Inspiration for a large modern galley kitchen/diner in Toronto with a double-bowl sink, flat-panel cabinets, medium wood cabinets, glass sheet splashback, integrated appliances, white splashback, light hardwood flooring and an island.
Inspiration for a large modern galley kitchen/diner in Toronto with a double-bowl sink, flat-panel cabinets, medium wood cabinets, glass sheet splashback, integrated appliances, white splashback, light hardwood flooring and an island.
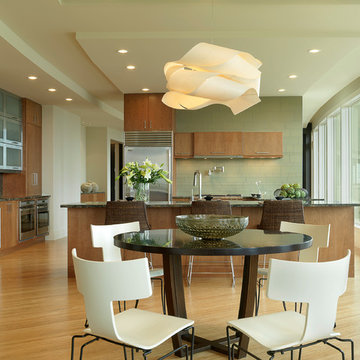
Alise O'Brien Photography
Inspiration for a modern kitchen/diner in St Louis with flat-panel cabinets, medium wood cabinets, green splashback and stainless steel appliances.
Inspiration for a modern kitchen/diner in St Louis with flat-panel cabinets, medium wood cabinets, green splashback and stainless steel appliances.
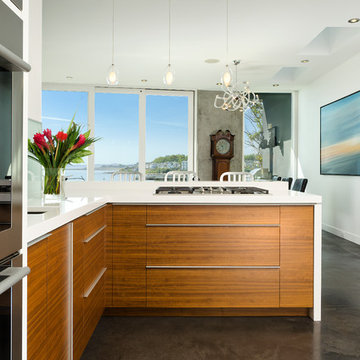
www.jl-studios.com
Photo of a contemporary kitchen/diner in Vancouver with flat-panel cabinets, medium wood cabinets and stainless steel appliances.
Photo of a contemporary kitchen/diner in Vancouver with flat-panel cabinets, medium wood cabinets and stainless steel appliances.
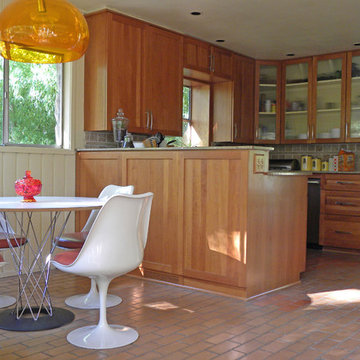
Sarah Greenman © 2012 Houzz
Inspiration for a midcentury kitchen/diner in Dallas with glass-front cabinets, medium wood cabinets, grey splashback, stainless steel appliances and brick flooring.
Inspiration for a midcentury kitchen/diner in Dallas with glass-front cabinets, medium wood cabinets, grey splashback, stainless steel appliances and brick flooring.
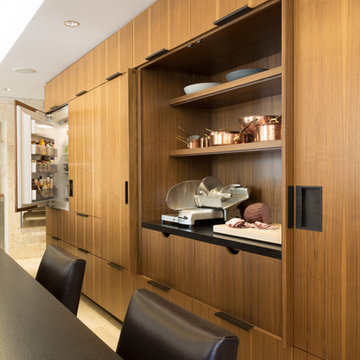
Claudia Uribe Photography
This is an example of a large modern single-wall kitchen/diner in New York with a submerged sink, flat-panel cabinets, medium wood cabinets, granite worktops, stainless steel appliances, porcelain flooring and an island.
This is an example of a large modern single-wall kitchen/diner in New York with a submerged sink, flat-panel cabinets, medium wood cabinets, granite worktops, stainless steel appliances, porcelain flooring and an island.
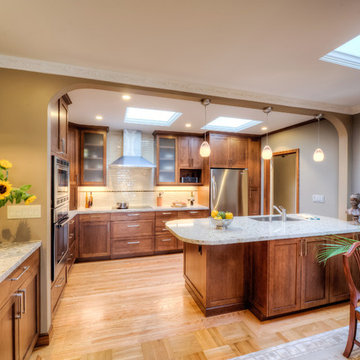
An open kitchen with large peninsula & skylights.
Design ideas for a medium sized classic l-shaped kitchen/diner in San Francisco with a submerged sink, shaker cabinets, medium wood cabinets, granite worktops, beige splashback, ceramic splashback, stainless steel appliances, light hardwood flooring and a breakfast bar.
Design ideas for a medium sized classic l-shaped kitchen/diner in San Francisco with a submerged sink, shaker cabinets, medium wood cabinets, granite worktops, beige splashback, ceramic splashback, stainless steel appliances, light hardwood flooring and a breakfast bar.
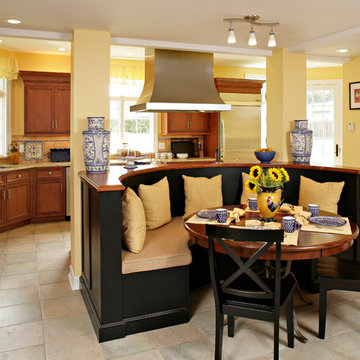
Traditional kitchen in Essex County, NJ.
Black curved banquette creates great focal point.
This is an example of a classic l-shaped kitchen/diner in Newark with a submerged sink, recessed-panel cabinets, medium wood cabinets, multi-coloured splashback and stainless steel appliances.
This is an example of a classic l-shaped kitchen/diner in Newark with a submerged sink, recessed-panel cabinets, medium wood cabinets, multi-coloured splashback and stainless steel appliances.
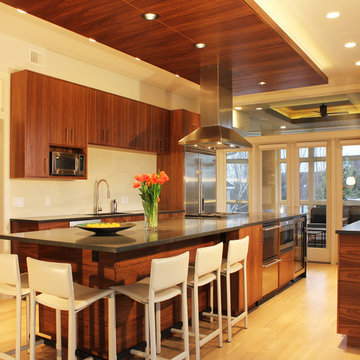
Open Gourmet Kitchen with french doors leading to screened porch beyond
Photo of a contemporary kitchen/diner in Minneapolis with flat-panel cabinets and medium wood cabinets.
Photo of a contemporary kitchen/diner in Minneapolis with flat-panel cabinets and medium wood cabinets.

This amazing kitchen was a total transformation from the original. Windows were removed and added, walls moved back and a total remodel.
The original plain ceiling was changed to a coffered ceiling, the lighting all totally re-arranged, new floors, trim work as well as the new layout.
I designed the kitchen with a horizontal wood grain using a custom door panel design, this is used also in the detailing of the front apron of the soapstone sink. The profile is also picked up on the profile edge of the marble island.
The floor is a combination of a high shine/flat porcelain. The high shine is run around the perimeter and around the island. The Boos chopping board at the working end of the island is set into the marble, sitting on top of a bowed base cabinet. At the other end of the island i pulled in the curve to allow for the glass table to sit over it, the grain on the island follows the flat panel doors. All the upper doors have Blum Aventos lift systems and the chefs pantry has ample storage. Also for storage i used 2 aluminium appliance garages. The glass tile backsplash is a combination of a pencil used vertical and square tiles. Over in the breakfast area we chose a concrete top table with supports that mirror the custom designed open bookcase.
The project is spectacular and the clients are very happy with the end results.

Storage Solutions - Organize cleaning supplies in our convenient pull-out caddy with a detachable, portable basket (SBPOC).
“Loft” Living originated in Paris when artists established studios in abandoned warehouses to accommodate the oversized paintings popular at the time. Modern loft environments idealize the characteristics of their early counterparts with high ceilings, exposed beams, open spaces, and vintage flooring or brickwork. Soaring windows frame dramatic city skylines, and interior spaces pack a powerful visual punch with their clean lines and minimalist approach to detail. Dura Supreme cabinetry coordinates perfectly within this design genre with sleek contemporary door styles and equally sleek interiors.
This kitchen features Moda cabinet doors with vertical grain, which gives this kitchen its sleek minimalistic design. Lofted design often starts with a neutral color then uses a mix of raw materials, in this kitchen we’ve mixed in brushed metal throughout using Aluminum Framed doors, stainless steel hardware, stainless steel appliances, and glazed tiles for the backsplash.
Request a FREE Brochure:
http://www.durasupreme.com/request-brochure
Find a dealer near you today:
http://www.durasupreme.com/dealer-locator

Inspiration for a large contemporary l-shaped kitchen/diner in Minneapolis with a submerged sink, flat-panel cabinets, medium wood cabinets, quartz worktops, multi-coloured splashback, mosaic tiled splashback, stainless steel appliances, light hardwood flooring and an island.
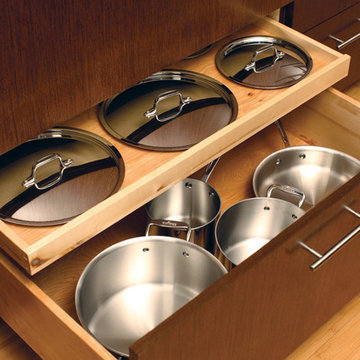
Storage Solutions - A shallow roll-out neatly stores the lids for the pots and pans in the deep drawer below (ROSAD).
“Loft” Living originated in Paris when artists established studios in abandoned warehouses to accommodate the oversized paintings popular at the time. Modern loft environments idealize the characteristics of their early counterparts with high ceilings, exposed beams, open spaces, and vintage flooring or brickwork. Soaring windows frame dramatic city skylines, and interior spaces pack a powerful visual punch with their clean lines and minimalist approach to detail. Dura Supreme cabinetry coordinates perfectly within this design genre with sleek contemporary door styles and equally sleek interiors.
This kitchen features Moda cabinet doors with vertical grain, which gives this kitchen its sleek minimalistic design. Lofted design often starts with a neutral color then uses a mix of raw materials, in this kitchen we’ve mixed in brushed metal throughout using Aluminum Framed doors, stainless steel hardware, stainless steel appliances, and glazed tiles for the backsplash.
Request a FREE Brochure:
http://www.durasupreme.com/request-brochure
Find a dealer near you today:
http://www.durasupreme.com/dealer-locator
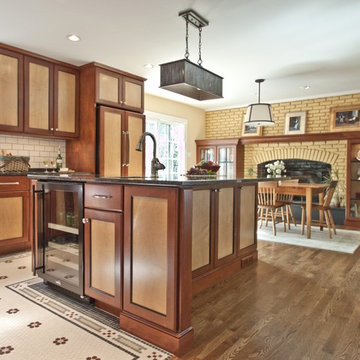
Project Features: Custom Zinc Sweep-Front Hood; Custom Tile Floor; Custom Door Finish; Work Island with Seating; Custom Fireplace Surround with Honed Black Slate and Seedy Spectrum Glass Doors
Cabinets: Honey Brook Custom Cabinets in Maple Wood with Custom Finish: Foxfire Frame with Black Painted Framing Bead and Custom Stain # CS-1839 Center Panel; Nantucket Full Overlay Door Style with C-2 Lip and Slab Drawer Heads
Countertops: 3cm Uba Tuba Granite with Double Pencil Round Edge
Photos by Kelly Duer and Virginia Vipperman

Modern kitchen/diner in Seattle with beige splashback, glass tiled splashback, stainless steel appliances, flat-panel cabinets and medium wood cabinets.
Kitchen/Diner with Medium Wood Cabinets Ideas and Designs
9