Kitchen/Diner with Mosaic Tiled Splashback Ideas and Designs
Refine by:
Budget
Sort by:Popular Today
121 - 140 of 28,911 photos
Item 1 of 3

To the right of the sink, a luxury Café brand built-in dishwasher with a brushed-stainless handle was installed alongside a stack of deep storage drawers.
Final photos by www.impressia.net
The upper cabinets were extended up all the way to the ceiling to create the illusion of taller ceilings. Our designers wanted to include both open shelving and glass-front cabinets for a truly custom look, complete with LED backlighting for an even more dramatic effect. What a beautiful way to display decor and glassware!

Design ideas for a large traditional u-shaped kitchen/diner in Detroit with an island, a submerged sink, flat-panel cabinets, green cabinets, engineered stone countertops, beige splashback, mosaic tiled splashback, stainless steel appliances, medium hardwood flooring, brown floors and beige worktops.

Contemporary one-wall kitchen with large cooktop and dining island. © Cindy Apple Photography
Inspiration for a traditional galley kitchen/diner in Seattle with a submerged sink, white cabinets, soapstone worktops, black splashback, mosaic tiled splashback, stainless steel appliances, an island, black worktops, shaker cabinets, dark hardwood flooring and brown floors.
Inspiration for a traditional galley kitchen/diner in Seattle with a submerged sink, white cabinets, soapstone worktops, black splashback, mosaic tiled splashback, stainless steel appliances, an island, black worktops, shaker cabinets, dark hardwood flooring and brown floors.

The unique L-shaped island provided a place for a long bench and rectangular breakfast table, freeing up traffic to the laundry room addition.
© Lassiter Photography
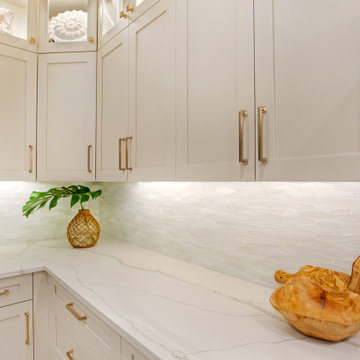
Inspiration for a classic kitchen/diner in Jacksonville with a submerged sink, recessed-panel cabinets, engineered stone countertops, mosaic tiled splashback, stainless steel appliances, porcelain flooring, an island, beige floors and white worktops.
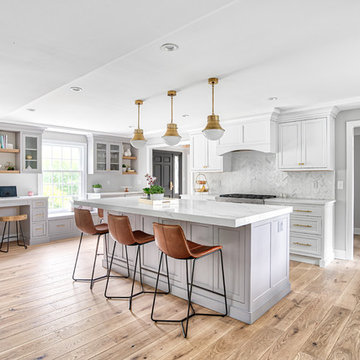
Classic white kitchen with a transitional feel using brass pendants, hardware and plumbing fixtures and a pop of color in the Frost island, bar and built-in desk. Floating shelves and leather bar stools give the space some extra character.
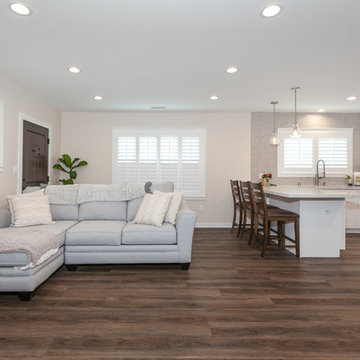
These homeowners have been living in their house for a few years and wanted to add some life to their space. Their main goal was to create a modern feel for their kitchen and bathroom. They had a wall between the kitchen and living room that made both rooms feel small and confined. We removed the wall creating a lot more space in the house and the bathroom is something the homeowners loved to brag about because of how well it turned out!
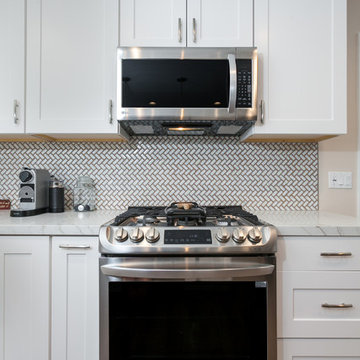
These homeowners have been living in their house for a few years and wanted to add some life to their space. Their main goal was to create a modern feel for their kitchen and bathroom. They had a wall between the kitchen and living room that made both rooms feel small and confined. We removed the wall creating a lot more space in the house and the bathroom is something the homeowners loved to brag about because of how well it turned out!

Cabinets: Centerpoint
Black splash: Savannah Surfaces
Countertop: Caesarstone
Appliances: Ferguson, Kitchenaid
This is an example of a large country l-shaped kitchen/diner in Charleston with a belfast sink, recessed-panel cabinets, white cabinets, white splashback, mosaic tiled splashback, stainless steel appliances, dark hardwood flooring, an island, brown floors and brown worktops.
This is an example of a large country l-shaped kitchen/diner in Charleston with a belfast sink, recessed-panel cabinets, white cabinets, white splashback, mosaic tiled splashback, stainless steel appliances, dark hardwood flooring, an island, brown floors and brown worktops.
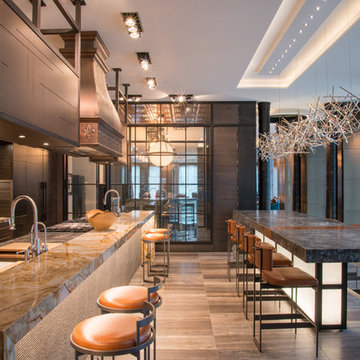
Inspiration for a contemporary galley kitchen/diner in Toronto with a submerged sink, flat-panel cabinets, brown cabinets, brown splashback, mosaic tiled splashback, integrated appliances, an island, grey floors and grey worktops.

This is an example of a mediterranean u-shaped kitchen/diner in Austin with a belfast sink, recessed-panel cabinets, light wood cabinets, multi-coloured splashback, mosaic tiled splashback, stainless steel appliances, terracotta flooring, an island, orange floors and beige worktops.
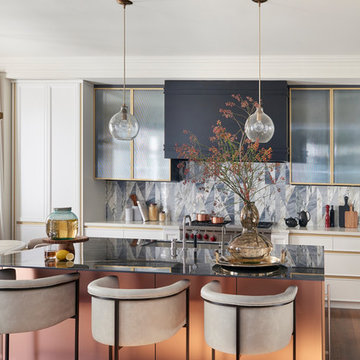
A timeless kitchen design where gold details combine with mixing materials to create an elevated look where our "tangram patchwork" inlaid design was chosen as an elegant and luxurious blacksplash standing out for its geometries and soft colors.
Discover our "tangram patchwork" marble wall covering from the "Opus" collection.
https://bit.ly/LD_Tangram_pjhz
A project by: Stacey Cohen Design http://staceycohendesign.com/
Project details: Rosemary - Toronto
Design: Stacey Cohen Design
Pictures courtesy of Stacey Cohen Design
All rights reserved
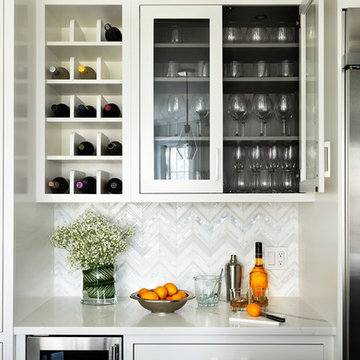
This is an example of a small classic u-shaped kitchen/diner in New York with a submerged sink, white cabinets, white splashback, mosaic tiled splashback, stainless steel appliances, dark hardwood flooring, an island, brown floors and white worktops.
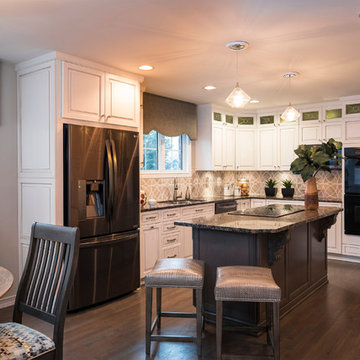
Georg Paxton
Photo of a medium sized classic kitchen/diner in Cincinnati with a double-bowl sink, glass-front cabinets, white cabinets, granite worktops, beige splashback, mosaic tiled splashback, stainless steel appliances, dark hardwood flooring, an island and grey floors.
Photo of a medium sized classic kitchen/diner in Cincinnati with a double-bowl sink, glass-front cabinets, white cabinets, granite worktops, beige splashback, mosaic tiled splashback, stainless steel appliances, dark hardwood flooring, an island and grey floors.
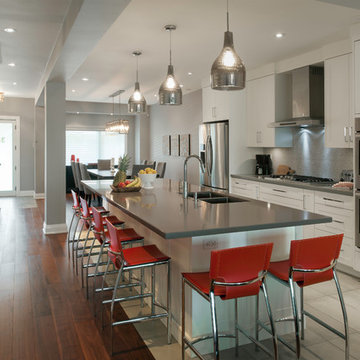
Rebecca Purdy Design | Toronto Interior Design | Entire Home Renovation | Architect Endes Design Inc. | Contractor Doug Householder | Photography Leeworkstudio, Katrina Lee
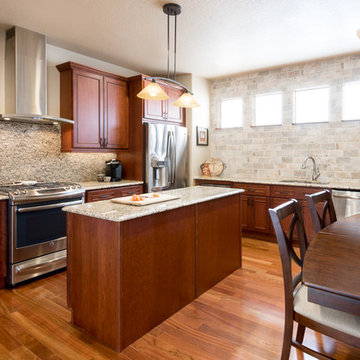
This kitchen gets a bright facelift with light colored tiled backsplash complimented by red cherrywood cabinets. For an updated look we added stainless steel appliances and a sleek stainless hood. The pale brick wall creates a soft color contrast to the warm wood tones throughout.
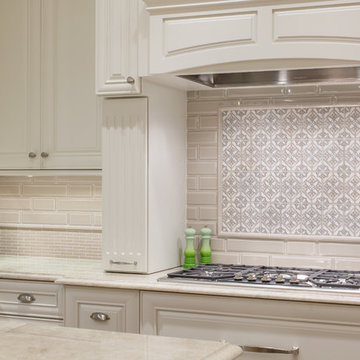
Christopher Davison, AIA
Medium sized traditional u-shaped kitchen/diner in Austin with a submerged sink, raised-panel cabinets, white cabinets, quartz worktops, beige splashback, mosaic tiled splashback, integrated appliances, medium hardwood flooring and an island.
Medium sized traditional u-shaped kitchen/diner in Austin with a submerged sink, raised-panel cabinets, white cabinets, quartz worktops, beige splashback, mosaic tiled splashback, integrated appliances, medium hardwood flooring and an island.
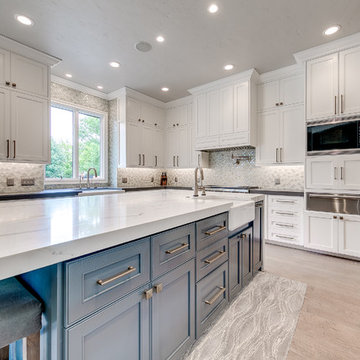
Counters: Metro Quartz
Color: Calacatta Metro/ Vagli
Design by: A-Line Design, LLC.
Edmond, OK
Inspiration for a medium sized traditional galley kitchen/diner in Austin with a belfast sink, flat-panel cabinets, white cabinets, engineered stone countertops, white splashback, mosaic tiled splashback, stainless steel appliances, light hardwood flooring and an island.
Inspiration for a medium sized traditional galley kitchen/diner in Austin with a belfast sink, flat-panel cabinets, white cabinets, engineered stone countertops, white splashback, mosaic tiled splashback, stainless steel appliances, light hardwood flooring and an island.
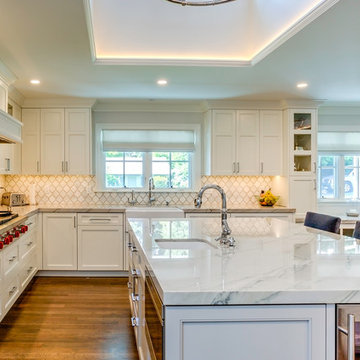
This is an example of a large traditional l-shaped kitchen/diner in San Francisco with a belfast sink, white cabinets, stainless steel appliances, medium hardwood flooring, an island, beaded cabinets, marble worktops, multi-coloured splashback, mosaic tiled splashback and brown floors.
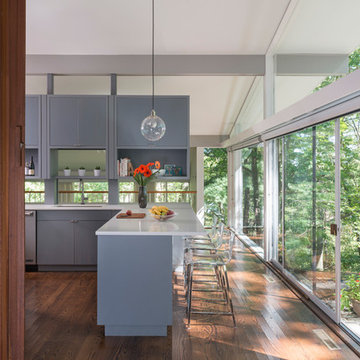
Mid-Century Remodel on Tabor Hill
This sensitively sited house was designed by Robert Coolidge, a renowned architect and grandson of President Calvin Coolidge. The house features a symmetrical gable roof and beautiful floor to ceiling glass facing due south, smartly oriented for passive solar heating. Situated on a steep lot, the house is primarily a single story that steps down to a family room. This lower level opens to a New England exterior. Our goals for this project were to maintain the integrity of the original design while creating more modern spaces. Our design team worked to envision what Coolidge himself might have designed if he'd had access to modern materials and fixtures.
With the aim of creating a signature space that ties together the living, dining, and kitchen areas, we designed a variation on the 1950's "floating kitchen." In this inviting assembly, the kitchen is located away from exterior walls, which allows views from the floor-to-ceiling glass to remain uninterrupted by cabinetry.
We updated rooms throughout the house; installing modern features that pay homage to the fine, sleek lines of the original design. Finally, we opened the family room to a terrace featuring a fire pit. Since a hallmark of our design is the diminishment of the hard line between interior and exterior, we were especially pleased for the opportunity to update this classic work.
Kitchen/Diner with Mosaic Tiled Splashback Ideas and Designs
7