Kitchen/Diner with Painted Wood Flooring Ideas and Designs
Refine by:
Budget
Sort by:Popular Today
141 - 160 of 1,848 photos
Item 1 of 3
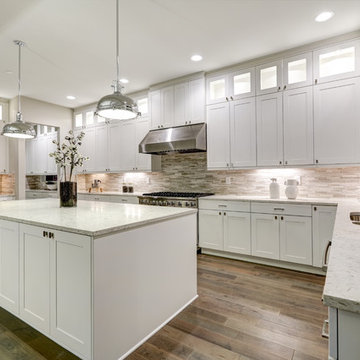
White marble counter tops complete this mid-century modern kitchen.
Photo of a large midcentury kitchen/diner in Los Angeles with white cabinets, marble worktops, beige splashback, limestone splashback, stainless steel appliances, painted wood flooring, an island and beige floors.
Photo of a large midcentury kitchen/diner in Los Angeles with white cabinets, marble worktops, beige splashback, limestone splashback, stainless steel appliances, painted wood flooring, an island and beige floors.

This beautiful yet highly functional space was remodeled for a busy, active family. Flush ceiling beams joined two rooms, and the back wall was extended out six feet to create a new, open layout with areas for cooking, dining, and entertaining. The homeowner is a decorator with a vision for the new kitchen that leverages low-maintenance materials with modern, clean lines. Durable Quartz countertops and full-height slab backsplash sit atop white overlay cabinets around the perimeter, with angled shaker doors and matte brass hardware adding polish. There is a functional “working” island for cooking, storage, and an integrated microwave, as well as a second waterfall-edge island delineated for seating. A soft slate black was chosen for the bases of both islands to ground the center of the space and set them apart from the perimeter. The custom stainless-steel hood features “Cartier” screws detailing matte brass accents and anchors the Wolf 48” dual fuel range. A new window, framed by glass display cabinets, adds brightness along the rear wall, with dark herringbone floors creating a solid presence throughout the space.
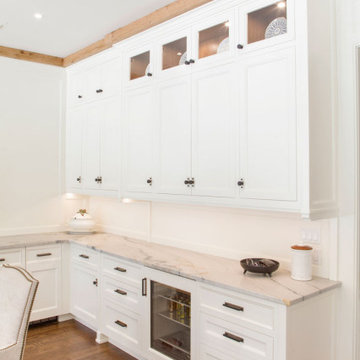
Fall is approaching and with it all the renovations and home projects.
That's why we want to share pictures of this beautiful woodwork recently installed which includes a kitchen, butler's pantry, library, units and vanities, in the hope to give you some inspiration and ideas and to show the type of work designed, manufactured and installed by WL Kitchen and Home.
For more ideas or to explore different styles visit our website at wlkitchenandhome.com.

To keep this kitchen expansion within budget the existing cabinets and Ubatuba granite were kept, but moved to one side of the kitchen. This left the west wall available to create a 9' long custom hutch. Stock, unfinished cabinets from Menard's were used and painted with the appearance of a dark stain, which balances the dark granite on the opposite wall. The butcher block top is from IKEA. The crown and headboard are from Menard's and stained to match the cabinets on the opposite wall.
Moving the cabinets left a shortage in the base cabinets. This was filled by the Details custom designed furniture-style cabinet seen through the steel island. Pull out drawers with exposed wire and burlap bins and vertical cookie sheet slots are hardworking additions to the kitchen.
Walls are a light spring green and the wood flooring is painted in a slightly deeper deck paint. The budget did not allow for all new matching flooring so new unfinished hardwoods were added in the addition and the entire kitchen floor was painted. It's a great fit for this 1947 Cape Cod family home.
The island was custom built with flexibility in mind. It can be rolled anywhere in the room and also offers an overhang counter for seating.
Appliances are all new. The black works very well with the dark granite countertops.
The client retained their dining table but an L-shaped bench with storage was build to maximize seating during their frequent entertaining.
The home did not previously have access to the backyard from the back of the house. The expansion included a new back door that leads to a large deck. Just beyond the fridge on the left, a laundry area was added, relocating it from the unfinished basement.
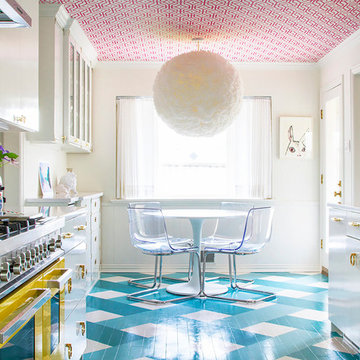
Eclectic kitchen/diner in Other with flat-panel cabinets, white cabinets, coloured appliances, painted wood flooring, no island, blue floors and white worktops.
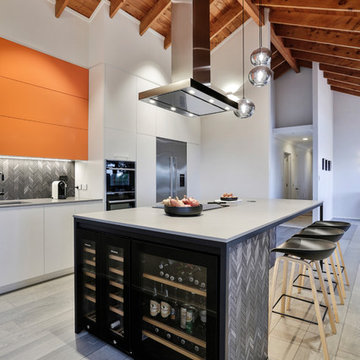
Designed by Natalie Du Bois of Du Bois Design
Photo taken by Jamie Cobel
Inspiration for a medium sized modern galley kitchen/diner in Auckland with a single-bowl sink, flat-panel cabinets, orange cabinets, engineered stone countertops, black splashback, porcelain splashback, black appliances, painted wood flooring, an island, grey floors and grey worktops.
Inspiration for a medium sized modern galley kitchen/diner in Auckland with a single-bowl sink, flat-panel cabinets, orange cabinets, engineered stone countertops, black splashback, porcelain splashback, black appliances, painted wood flooring, an island, grey floors and grey worktops.

Inspiration for a large farmhouse u-shaped kitchen/diner in Other with a double-bowl sink, medium wood cabinets, marble worktops, pink splashback, marble splashback, stainless steel appliances, painted wood flooring, multiple islands, white floors, pink worktops and a wood ceiling.

Whether you need inspiration for a single room; a whole house or help to oversee a full property renovation, Clare can work with you to create a unique design for the way you lead your life. She listens to her clients to ensure that she understands their lifestyle, creating beautiful and comfortable designs that work on a very practical basis. She brings together aesthetics and function, working with materials that will last. Clients are often drawn to her work for its timeless quality – She loves clean lines and design that stands the test of time.
She has a plethora of experience working on large scale projects and is equally at home in a modern country barn conversion or a listed regency town house. She can oversee your project from concept to completion or offer design consultation services to suit your needs and involvement. Her working practise is very collaborative, both with her clients and with the team of architects and trades whom she works alongside. As she says “Any renovation project is as much about understanding the people involved as the property itself.”
She wants to create a home that you love. Your home is so much more than the way your rooms are decorated, or the furniture you have in it. It is about having a space to enjoy with your family and friends. Your home should be unique to you – reflecting your tastes and your style, which may have evolved over many years.
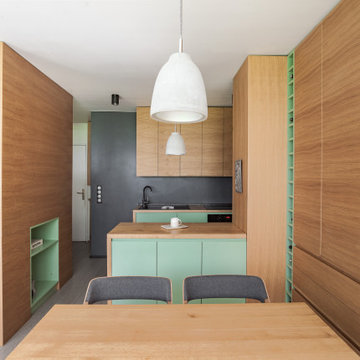
La vue depuis la salle à manger vers l'espace lit surélevé et la cuisine. La cuisine est tout équipé avec de l'électroménager encastré et un îlot ouvert donnant sur la salle à manger.
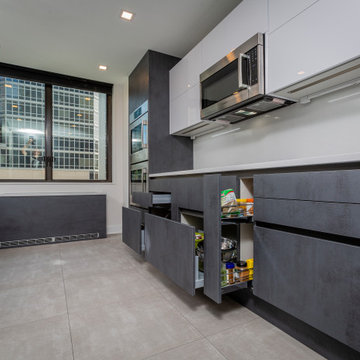
Small modern galley kitchen/diner in New York with a submerged sink, flat-panel cabinets, grey cabinets, engineered stone countertops, white splashback, engineered quartz splashback, integrated appliances, painted wood flooring, an island, grey floors and white worktops.
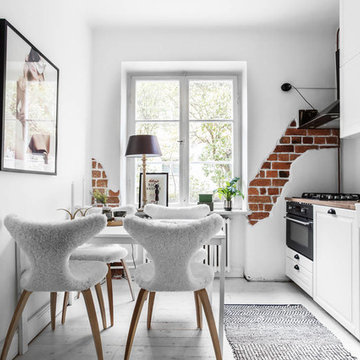
Bo Stockholm
Medium sized scandinavian single-wall kitchen/diner in Stockholm with white floors, a belfast sink, raised-panel cabinets, white cabinets, black appliances, painted wood flooring and no island.
Medium sized scandinavian single-wall kitchen/diner in Stockholm with white floors, a belfast sink, raised-panel cabinets, white cabinets, black appliances, painted wood flooring and no island.
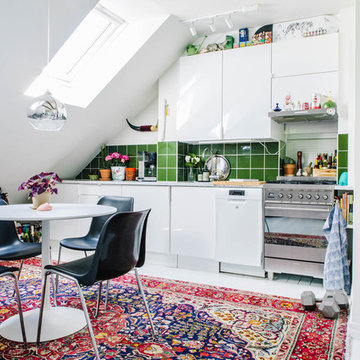
Nadja Endler
This is an example of a medium sized scandinavian single-wall kitchen/diner in Stockholm with flat-panel cabinets, white cabinets, green splashback, ceramic splashback, stainless steel appliances, no island and painted wood flooring.
This is an example of a medium sized scandinavian single-wall kitchen/diner in Stockholm with flat-panel cabinets, white cabinets, green splashback, ceramic splashback, stainless steel appliances, no island and painted wood flooring.
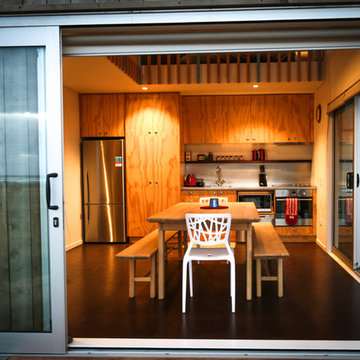
Mike Holmes
Design ideas for a small coastal single-wall kitchen/diner in Napier-Hastings with an integrated sink, light wood cabinets, stainless steel worktops, metallic splashback, stainless steel appliances, painted wood flooring, no island and brown floors.
Design ideas for a small coastal single-wall kitchen/diner in Napier-Hastings with an integrated sink, light wood cabinets, stainless steel worktops, metallic splashback, stainless steel appliances, painted wood flooring, no island and brown floors.

Kohler Harborview utility sink.
Small country single-wall kitchen/diner in Philadelphia with a belfast sink, flat-panel cabinets, blue cabinets, painted wood flooring, no island, laminate countertops, grey splashback, stone slab splashback and beige floors.
Small country single-wall kitchen/diner in Philadelphia with a belfast sink, flat-panel cabinets, blue cabinets, painted wood flooring, no island, laminate countertops, grey splashback, stone slab splashback and beige floors.
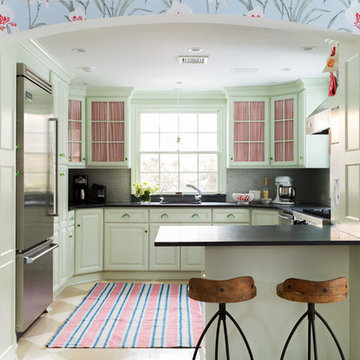
Photo by: Ball & Albanese
Medium sized eclectic u-shaped kitchen/diner in New York with a submerged sink, raised-panel cabinets, green cabinets, soapstone worktops, multi-coloured splashback, mosaic tiled splashback, stainless steel appliances, painted wood flooring and a breakfast bar.
Medium sized eclectic u-shaped kitchen/diner in New York with a submerged sink, raised-panel cabinets, green cabinets, soapstone worktops, multi-coloured splashback, mosaic tiled splashback, stainless steel appliances, painted wood flooring and a breakfast bar.
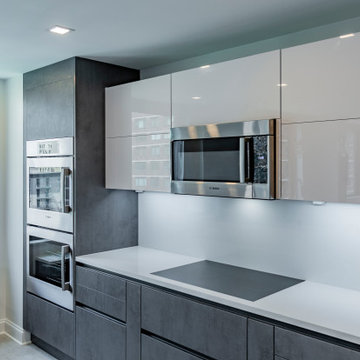
This is an example of a small modern galley kitchen/diner in New York with a submerged sink, flat-panel cabinets, grey cabinets, engineered stone countertops, white splashback, engineered quartz splashback, integrated appliances, painted wood flooring, an island, grey floors and white worktops.
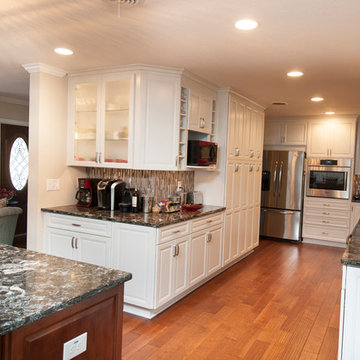
Countertop is Cambria Hollinsbrook
Cabinets: Kraftmaid: Knollwood door in Dove White and Island in Maple Chestnut
Backsplash: American Olean Morello Metal Random Amber MM04 installed vertically
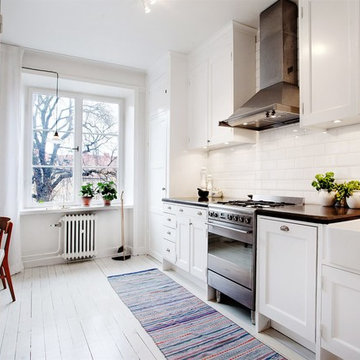
Design ideas for a scandi galley kitchen/diner in Stockholm with a belfast sink, shaker cabinets, white cabinets, white splashback, metro tiled splashback, stainless steel appliances, painted wood flooring, wood worktops and no island.
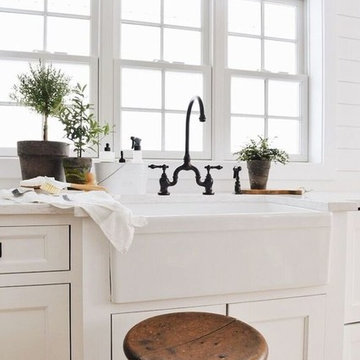
Liz Marie Blog shows a classic farm house kitchen. White full inset cabinets, oil rubbed bronze hardware and a large farm house sink. Timeless..
Inspiration for a medium sized classic u-shaped kitchen/diner in Miami with a belfast sink, shaker cabinets, white cabinets, engineered stone countertops, white splashback, wood splashback, integrated appliances, painted wood flooring, no island and white floors.
Inspiration for a medium sized classic u-shaped kitchen/diner in Miami with a belfast sink, shaker cabinets, white cabinets, engineered stone countertops, white splashback, wood splashback, integrated appliances, painted wood flooring, no island and white floors.
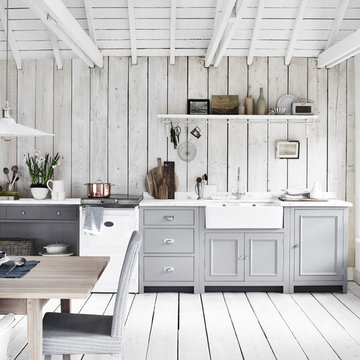
Chichester kitchen hand-painted in cobble. Carrara marble work surface in Old English White
Design ideas for a medium sized rural grey and white single-wall kitchen/diner in London with a belfast sink, grey cabinets, grey floors, painted wood flooring, beaded cabinets, wood splashback, white appliances and no island.
Design ideas for a medium sized rural grey and white single-wall kitchen/diner in London with a belfast sink, grey cabinets, grey floors, painted wood flooring, beaded cabinets, wood splashback, white appliances and no island.
Kitchen/Diner with Painted Wood Flooring Ideas and Designs
8