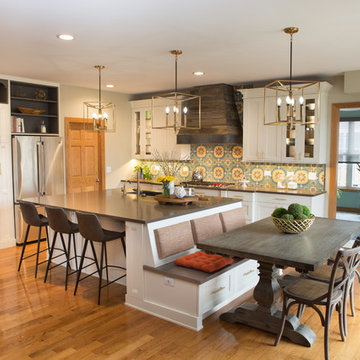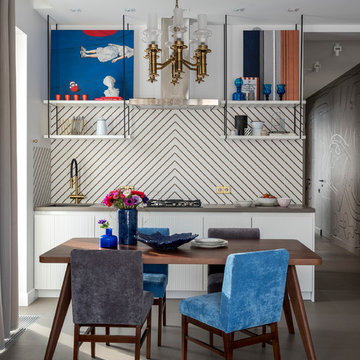Kitchen/Diner with Porcelain Splashback Ideas and Designs
Refine by:
Budget
Sort by:Popular Today
121 - 140 of 37,166 photos
Item 1 of 3

Large farmhouse l-shaped kitchen/diner in St Louis with a submerged sink, shaker cabinets, white cabinets, engineered stone countertops, grey splashback, porcelain splashback, integrated appliances, medium hardwood flooring, an island, brown floors and white worktops.

Kitchen with island and upper and lower cabinets
This is an example of a small traditional l-shaped kitchen/diner in Atlanta with a belfast sink, beaded cabinets, white cabinets, quartz worktops, white splashback, porcelain splashback, stainless steel appliances, medium hardwood flooring, an island, brown floors and white worktops.
This is an example of a small traditional l-shaped kitchen/diner in Atlanta with a belfast sink, beaded cabinets, white cabinets, quartz worktops, white splashback, porcelain splashback, stainless steel appliances, medium hardwood flooring, an island, brown floors and white worktops.

This is an example of a medium sized contemporary galley kitchen/diner in Auckland with a single-bowl sink, flat-panel cabinets, grey cabinets, engineered stone countertops, black splashback, porcelain splashback, dark hardwood flooring, an island, brown floors and grey worktops.

This is an example of a medium sized contemporary galley kitchen/diner in Milan with a submerged sink, flat-panel cabinets, white cabinets, stainless steel worktops, yellow splashback, porcelain splashback, stainless steel appliances, porcelain flooring, an island, grey floors and grey worktops.

Photo of a large retro l-shaped kitchen/diner in Nashville with a submerged sink, flat-panel cabinets, medium wood cabinets, engineered stone countertops, green splashback, porcelain splashback, stainless steel appliances, medium hardwood flooring, an island, white worktops and a vaulted ceiling.

New Cooktop and Hood
Design ideas for a large contemporary l-shaped kitchen/diner in Boston with a double-bowl sink, flat-panel cabinets, medium wood cabinets, marble worktops, grey splashback, porcelain splashback, black appliances, medium hardwood flooring, an island, brown floors and grey worktops.
Design ideas for a large contemporary l-shaped kitchen/diner in Boston with a double-bowl sink, flat-panel cabinets, medium wood cabinets, marble worktops, grey splashback, porcelain splashback, black appliances, medium hardwood flooring, an island, brown floors and grey worktops.

Completed in 2020, this large 3,500 square foot bungalow underwent a major facelift from the 1990s finishes throughout the house. We worked with the homeowners who have two sons to create a bright and serene forever home. The project consisted of one kitchen, four bathrooms, den, and game room. We mixed Scandinavian and mid-century modern styles to create these unique and fun spaces.
---
Project designed by the Atomic Ranch featured modern designers at Breathe Design Studio. From their Austin design studio, they serve an eclectic and accomplished nationwide clientele including in Palm Springs, LA, and the San Francisco Bay Area.
For more about Breathe Design Studio, see here: https://www.breathedesignstudio.com/
To learn more about this project, see here: https://www.breathedesignstudio.com/bungalow-remodel

Contemporary Infill Modern Home. 3 Bedrooms 2.5 Baths.
Medium sized contemporary single-wall kitchen/diner in Other with a submerged sink, flat-panel cabinets, medium wood cabinets, quartz worktops, white splashback, porcelain splashback, stainless steel appliances, concrete flooring, an island and white worktops.
Medium sized contemporary single-wall kitchen/diner in Other with a submerged sink, flat-panel cabinets, medium wood cabinets, quartz worktops, white splashback, porcelain splashback, stainless steel appliances, concrete flooring, an island and white worktops.

Large u-shaped kitchen/diner in Other with a belfast sink, beaded cabinets, beige cabinets, granite worktops, beige splashback, porcelain splashback, stainless steel appliances, medium hardwood flooring, multiple islands, brown floors, multicoloured worktops and a vaulted ceiling.

Sea Pear Leather Quartzite
Small traditional u-shaped kitchen/diner in Houston with a submerged sink, shaker cabinets, grey cabinets, quartz worktops, porcelain splashback, stainless steel appliances, an island, brown floors, white worktops, grey splashback and medium hardwood flooring.
Small traditional u-shaped kitchen/diner in Houston with a submerged sink, shaker cabinets, grey cabinets, quartz worktops, porcelain splashback, stainless steel appliances, an island, brown floors, white worktops, grey splashback and medium hardwood flooring.

Photo of a medium sized contemporary l-shaped kitchen/diner in Other with a built-in sink, flat-panel cabinets, white cabinets, wood worktops, grey splashback, porcelain splashback, stainless steel appliances, no island, brown floors and brown worktops.

Una cucina LUBE che fa da cerniera tra zona notte e zona giorno, una soluzione disegnata e realizzata su misura per il tavolo che risolve elegantemente il dislivello

Photo of a large contemporary single-wall kitchen/diner in Paris with a submerged sink, flat-panel cabinets, blue cabinets, white splashback, porcelain splashback, integrated appliances, porcelain flooring, no island, beige floors and white worktops.

Medium sized traditional l-shaped kitchen/diner in Seattle with a submerged sink, shaker cabinets, white cabinets, engineered stone countertops, blue splashback, porcelain splashback, stainless steel appliances, light hardwood flooring, an island, yellow floors and brown worktops.

storage cabinet and pull out pantry
Design ideas for a medium sized modern u-shaped kitchen/diner in Salt Lake City with a belfast sink, shaker cabinets, white cabinets, engineered stone countertops, white splashback, porcelain splashback, stainless steel appliances, laminate floors, an island, beige floors and white worktops.
Design ideas for a medium sized modern u-shaped kitchen/diner in Salt Lake City with a belfast sink, shaker cabinets, white cabinets, engineered stone countertops, white splashback, porcelain splashback, stainless steel appliances, laminate floors, an island, beige floors and white worktops.

We could not be more in love with this kitchen! This home is a perfect example of Transitional style living. Clean contemporary lines with warm traditional accents. High-quality materials and functional design will always make for showstopping kitchens!

French Country Farmhouse Kitchen, Photography by Susie Brenner
This is an example of a large farmhouse galley kitchen/diner in Denver with a double-bowl sink, white cabinets, composite countertops, blue splashback, porcelain splashback, stainless steel appliances, medium hardwood flooring, an island, brown floors, white worktops and shaker cabinets.
This is an example of a large farmhouse galley kitchen/diner in Denver with a double-bowl sink, white cabinets, composite countertops, blue splashback, porcelain splashback, stainless steel appliances, medium hardwood flooring, an island, brown floors, white worktops and shaker cabinets.

Colorful kitchen remodel in Huntley, IL
Design ideas for a large contemporary l-shaped kitchen/diner in Chicago with a submerged sink, recessed-panel cabinets, white cabinets, engineered stone countertops, multi-coloured splashback, porcelain splashback, stainless steel appliances, light hardwood flooring, an island, brown floors and grey worktops.
Design ideas for a large contemporary l-shaped kitchen/diner in Chicago with a submerged sink, recessed-panel cabinets, white cabinets, engineered stone countertops, multi-coloured splashback, porcelain splashback, stainless steel appliances, light hardwood flooring, an island, brown floors and grey worktops.

Дизайнер интерьера - Татьяна Архипова, фото - Евгений Кулибаба
Design ideas for a medium sized single-wall kitchen/diner in Moscow with a submerged sink, white cabinets, white splashback, porcelain splashback, porcelain flooring, grey floors, grey worktops, no island and flat-panel cabinets.
Design ideas for a medium sized single-wall kitchen/diner in Moscow with a submerged sink, white cabinets, white splashback, porcelain splashback, porcelain flooring, grey floors, grey worktops, no island and flat-panel cabinets.

Inviting and warm, this mid-century modern kitchen is the perfect spot for family and friends to gather! Gardner/Fox expanded this room from the original 120 sq. ft. footprint to a spacious 370 sq. ft., not including the additional new mud room. Gray wood-look tile floors, polished quartz countertops, and white porcelain subway tile all work together to complement the cherry cabinetry.
Kitchen/Diner with Porcelain Splashback Ideas and Designs
7