Kitchen/Diner with Soapstone Worktops Ideas and Designs
Refine by:
Budget
Sort by:Popular Today
81 - 100 of 8,701 photos
Item 1 of 3
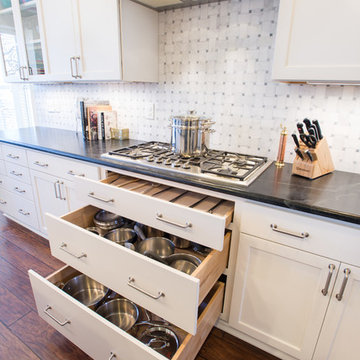
Inspiration for a large classic kitchen/diner in Dallas with flat-panel cabinets, white cabinets, soapstone worktops, white splashback, marble splashback, stainless steel appliances, medium hardwood flooring, an island, brown floors and a submerged sink.

Jonathan Salmon, the designer, raised the wall between the laundry room and kitchen, creating an open floor plan with ample space on three walls for cabinets and appliances. He widened the entry to the dining room to improve sightlines and flow. Rebuilding a glass block exterior wall made way for rep production Windows and a focal point cooking station A custom-built island provides storage, breakfast bar seating, and surface for food prep and buffet service. The fittings finishes and fixtures are in tune with the homes 1907. architecture, including soapstone counter tops and custom painted schoolhouse lighting. It's the yellow painted shaker style cabinets that steal the show, offering a colorful take on the vintage inspired design and a welcoming setting for everyday get to gathers..
Pradhan Studios Photography
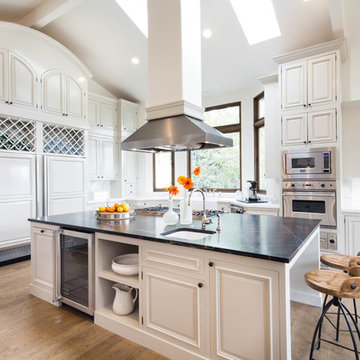
Photo: Erika Bierman Photography
Inspiration for a large classic u-shaped kitchen/diner in San Francisco with raised-panel cabinets, white cabinets, white splashback, stainless steel appliances, an island, a belfast sink, soapstone worktops, stone slab splashback and light hardwood flooring.
Inspiration for a large classic u-shaped kitchen/diner in San Francisco with raised-panel cabinets, white cabinets, white splashback, stainless steel appliances, an island, a belfast sink, soapstone worktops, stone slab splashback and light hardwood flooring.
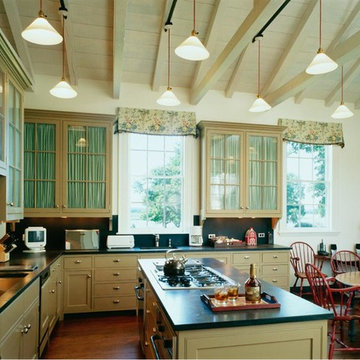
Philip Beaurline
Medium sized traditional l-shaped kitchen/diner in Richmond with a double-bowl sink, flat-panel cabinets, green cabinets, soapstone worktops, black splashback, stone slab splashback, stainless steel appliances, medium hardwood flooring and an island.
Medium sized traditional l-shaped kitchen/diner in Richmond with a double-bowl sink, flat-panel cabinets, green cabinets, soapstone worktops, black splashback, stone slab splashback, stainless steel appliances, medium hardwood flooring and an island.

Natural cherry cabinets in a simple shaker door style flank a Bertazzoni range and hood with lots of personality. The subtle light blue ceiling is offset by the simple natural cherry crown molding.
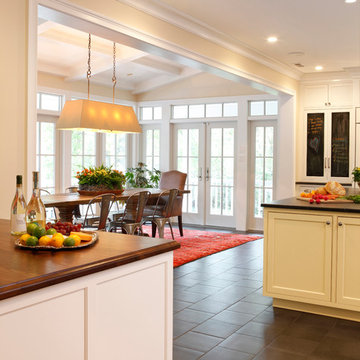
Photos by Tom Grimes
Inspiration for a large classic l-shaped kitchen/diner in New York with a submerged sink, beaded cabinets, white cabinets, soapstone worktops, white splashback, metro tiled splashback, stainless steel appliances, porcelain flooring and an island.
Inspiration for a large classic l-shaped kitchen/diner in New York with a submerged sink, beaded cabinets, white cabinets, soapstone worktops, white splashback, metro tiled splashback, stainless steel appliances, porcelain flooring and an island.
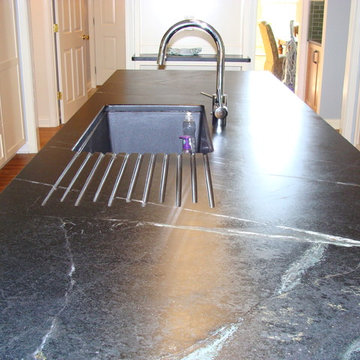
Soapstone counter top, sink, and runnels by The Stone Studio, Batesville, IN
Inspiration for a contemporary galley kitchen/diner in Louisville with a submerged sink, shaker cabinets, white cabinets, soapstone worktops, green splashback, metro tiled splashback and stainless steel appliances.
Inspiration for a contemporary galley kitchen/diner in Louisville with a submerged sink, shaker cabinets, white cabinets, soapstone worktops, green splashback, metro tiled splashback and stainless steel appliances.
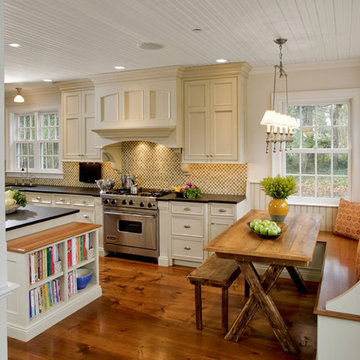
Inspiration for a large traditional l-shaped kitchen/diner in Philadelphia with a belfast sink, recessed-panel cabinets, beige cabinets, soapstone worktops, multi-coloured splashback, mosaic tiled splashback, stainless steel appliances, medium hardwood flooring and an island.
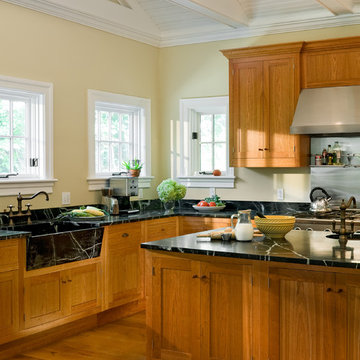
Kitchen/Family Room. Photographer: Rob Karosis
Inspiration for a country kitchen/diner in New York with an integrated sink, shaker cabinets, medium wood cabinets and soapstone worktops.
Inspiration for a country kitchen/diner in New York with an integrated sink, shaker cabinets, medium wood cabinets and soapstone worktops.

Medium sized classic u-shaped kitchen/diner in DC Metro with shaker cabinets, medium wood cabinets, black splashback, integrated appliances, a double-bowl sink, soapstone worktops, light hardwood flooring, an island and red floors.
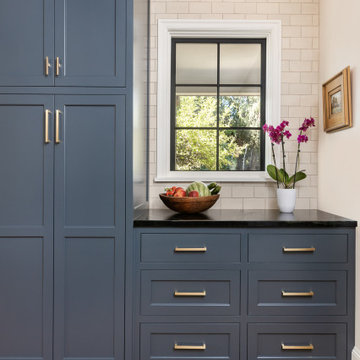
Photo of a large country l-shaped kitchen/diner in Portland with a submerged sink, shaker cabinets, blue cabinets, soapstone worktops, white splashback, metro tiled splashback, stainless steel appliances, light hardwood flooring, an island and black worktops.

Large contemporary u-shaped kitchen/diner in Denver with a double-bowl sink, flat-panel cabinets, black cabinets, soapstone worktops, white splashback, stone slab splashback, integrated appliances, light hardwood flooring, an island, beige floors and black worktops.
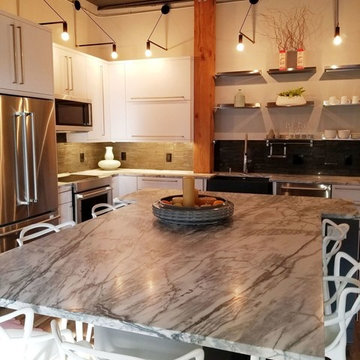
Complete renovation of historic loft in Downtown Denver. Everything is brand new and updated. Design and photography by Meg Miller Interior Creator
Inspiration for a medium sized eclectic u-shaped kitchen/diner in Denver with medium hardwood flooring, grey floors, a belfast sink, flat-panel cabinets, white cabinets, soapstone worktops, black splashback, ceramic splashback, stainless steel appliances and an island.
Inspiration for a medium sized eclectic u-shaped kitchen/diner in Denver with medium hardwood flooring, grey floors, a belfast sink, flat-panel cabinets, white cabinets, soapstone worktops, black splashback, ceramic splashback, stainless steel appliances and an island.
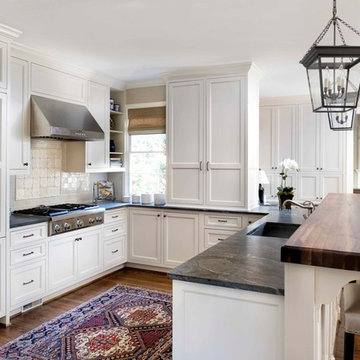
Design ideas for a medium sized l-shaped kitchen/diner in Atlanta with a submerged sink, recessed-panel cabinets, white cabinets, white splashback, metro tiled splashback, integrated appliances, dark hardwood flooring, soapstone worktops, a breakfast bar, brown floors and grey worktops.

"A Kitchen for Architects" by Jamee Parish Architects, LLC. This project is within an old 1928 home. The kitchen was expanded and a small addition was added to provide a mudroom and powder room. It was important the the existing character in this home be complimented and mimicked in the new spaces.
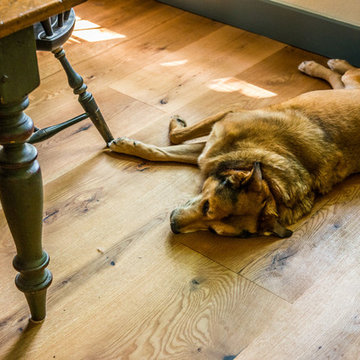
Live sawn wide plank solid White Oak flooring, custom sawn by Hull Forest Products from New England-grown White Oak. This cut of flooring contains a natural mix of quarter sawn, rift sawn, and plain sawn grain and reflects what the inside of a tree really looks like. Available unfinished or prefinished. Plank widths from 6-14" and plank lengths from 4-10+ feet. 4-6 week lead time. Life guarantee. 1-800-928-9602. www.hullforest.com
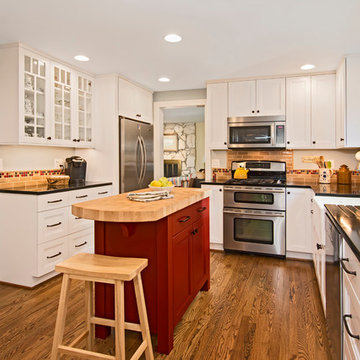
Daniel Farmer w/ Seattle Home Tours
This is an example of a medium sized rural l-shaped kitchen/diner in Seattle with a belfast sink, recessed-panel cabinets, white cabinets, soapstone worktops, beige splashback, ceramic splashback, stainless steel appliances, medium hardwood flooring and an island.
This is an example of a medium sized rural l-shaped kitchen/diner in Seattle with a belfast sink, recessed-panel cabinets, white cabinets, soapstone worktops, beige splashback, ceramic splashback, stainless steel appliances, medium hardwood flooring and an island.
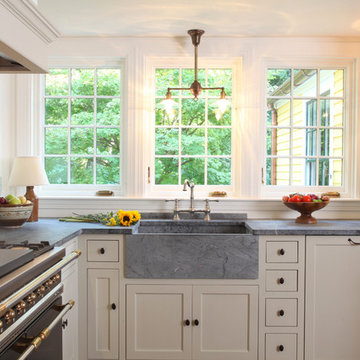
Photo Credit to Randy O'Rourke
Inspiration for a medium sized classic l-shaped kitchen/diner in Boston with a belfast sink, recessed-panel cabinets, beige cabinets, soapstone worktops and black appliances.
Inspiration for a medium sized classic l-shaped kitchen/diner in Boston with a belfast sink, recessed-panel cabinets, beige cabinets, soapstone worktops and black appliances.
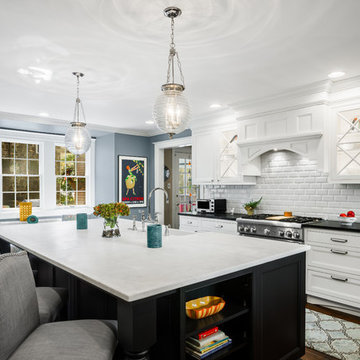
scott fredrickson
Design ideas for a large classic l-shaped kitchen/diner in Philadelphia with a belfast sink, beaded cabinets, white cabinets, soapstone worktops, white splashback, metro tiled splashback, stainless steel appliances, dark hardwood flooring and an island.
Design ideas for a large classic l-shaped kitchen/diner in Philadelphia with a belfast sink, beaded cabinets, white cabinets, soapstone worktops, white splashback, metro tiled splashback, stainless steel appliances, dark hardwood flooring and an island.
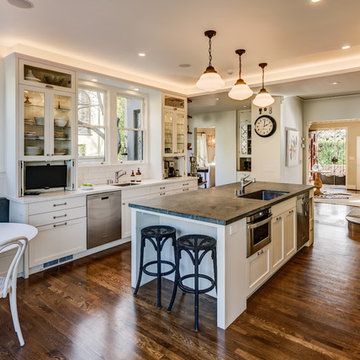
Treve Johnson
This is an example of a large traditional galley kitchen/diner in San Francisco with a submerged sink, glass-front cabinets, white cabinets, white splashback, metro tiled splashback, stainless steel appliances, dark hardwood flooring, an island, soapstone worktops, brown floors and black worktops.
This is an example of a large traditional galley kitchen/diner in San Francisco with a submerged sink, glass-front cabinets, white cabinets, white splashback, metro tiled splashback, stainless steel appliances, dark hardwood flooring, an island, soapstone worktops, brown floors and black worktops.
Kitchen/Diner with Soapstone Worktops Ideas and Designs
5