Kitchen/Diner with Stone Tiled Splashback Ideas and Designs
Refine by:
Budget
Sort by:Popular Today
21 - 40 of 44,596 photos
Item 1 of 3
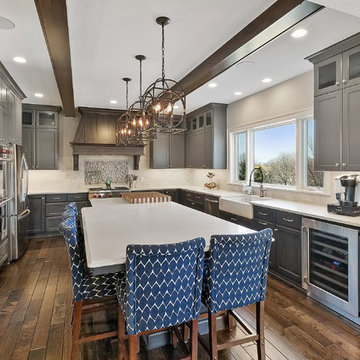
Inspiration for a large classic u-shaped kitchen/diner in Minneapolis with a belfast sink, recessed-panel cabinets, grey cabinets, composite countertops, beige splashback, stone tiled splashback, stainless steel appliances, dark hardwood flooring, an island, brown floors and white worktops.
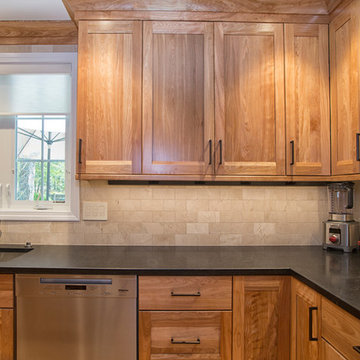
Inspiration for a large classic l-shaped kitchen/diner in Boston with a single-bowl sink, recessed-panel cabinets, medium wood cabinets, soapstone worktops, beige splashback, stone tiled splashback, stainless steel appliances, light hardwood flooring and an island.
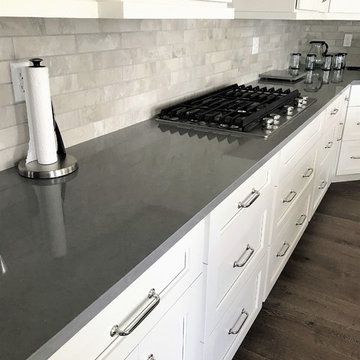
This homeowner recently remodeled their lake home. To add character to the kitchen, they used two finishes on the cabinets and two different quartz designs on the countertops. In this lake home you'll see Cambria Brittanicca quartz kitchen countertops on painted gray cabinets; and Cambria Carrick quartz on the painted soft white perimeter cabinets. Moving to the master bath, you'll find a painted white vanity with Cambria Swanbridge quartz tops and the lower level wet bar of painted gray cabinets with Cambria Oakmoor quartz.
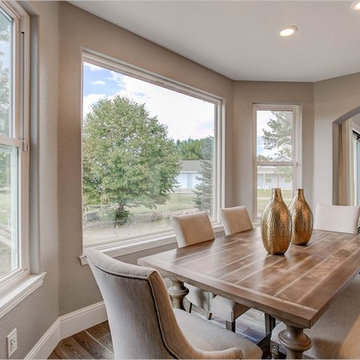
Inspiration for a large contemporary u-shaped kitchen/diner in Denver with a submerged sink, shaker cabinets, white cabinets, composite countertops, grey splashback, stone tiled splashback, stainless steel appliances, medium hardwood flooring, an island and brown floors.

Photo of a large rustic l-shaped kitchen/diner in Charleston with shaker cabinets, stainless steel appliances, an island, brown floors, dark wood cabinets, a belfast sink, quartz worktops, grey splashback, stone tiled splashback and dark hardwood flooring.
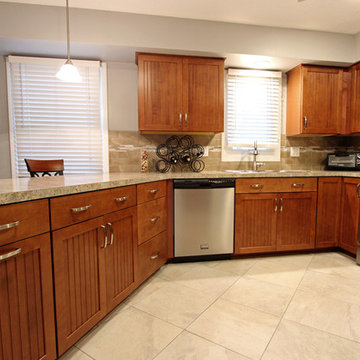
In this kitchen, we installed Waypoint Living Spaces 644S door style, full overlay Maple cabinets in Cognac color accented with Richelieu Expression transitional metal pull in brushed nickel. The countertop is Formica Belmonte Granite – Etchings finish. We reinstalled the homeowners existing sink and faucet. New LED downlights were installed with two Kichler pendant lights over the peninsula.

Basement apartment renovation.
Photos by Dotty Photography.
Design ideas for a small modern l-shaped kitchen/diner in Calgary with a submerged sink, flat-panel cabinets, white cabinets, engineered stone countertops, grey splashback, stone tiled splashback, white appliances, vinyl flooring, an island and brown floors.
Design ideas for a small modern l-shaped kitchen/diner in Calgary with a submerged sink, flat-panel cabinets, white cabinets, engineered stone countertops, grey splashback, stone tiled splashback, white appliances, vinyl flooring, an island and brown floors.
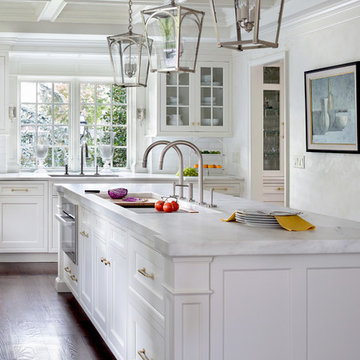
A kitchen in a beautiful traditional home in Essex Fells NJ received a complete renovation. A stunning stainless steel and brass custom hood is center stage with elegant white cabinetry on either side. A large center island is anchored to the ceiling with the stainless lanterns.
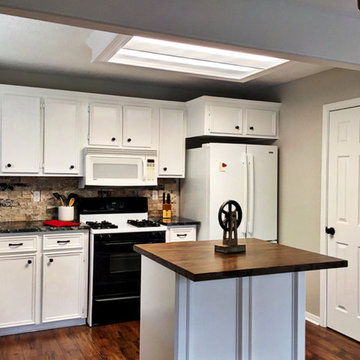
This is an example of a small farmhouse l-shaped kitchen/diner in Houston with a submerged sink, white cabinets, granite worktops, multi-coloured splashback, stone tiled splashback, white appliances, medium hardwood flooring and an island.

This is an example of a large classic u-shaped kitchen/diner in Minneapolis with a submerged sink, raised-panel cabinets, medium wood cabinets, stainless steel appliances, light hardwood flooring, an island, engineered stone countertops, beige splashback and stone tiled splashback.

Photo of a large traditional u-shaped kitchen/diner in Nashville with a submerged sink, raised-panel cabinets, medium wood cabinets, stainless steel appliances, light hardwood flooring, an island, engineered stone countertops, beige splashback and stone tiled splashback.
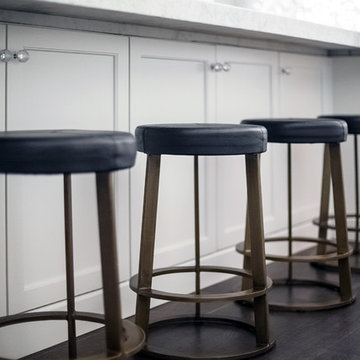
This is an example of an expansive classic u-shaped kitchen/diner in New York with a submerged sink, recessed-panel cabinets, white cabinets, quartz worktops, white splashback, stone tiled splashback, stainless steel appliances, medium hardwood flooring and an island.

A Modern Farmhouse set in a prairie setting exudes charm and simplicity. Wrap around porches and copious windows make outdoor/indoor living seamless while the interior finishings are extremely high on detail. In floor heating under porcelain tile in the entire lower level, Fond du Lac stone mimicking an original foundation wall and rough hewn wood finishes contrast with the sleek finishes of carrera marble in the master and top of the line appliances and soapstone counters of the kitchen. This home is a study in contrasts, while still providing a completely harmonious aura.
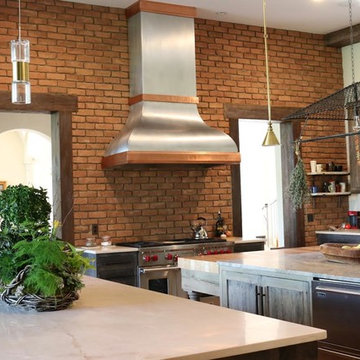
7' Zinc hood with copper trim
Design ideas for a large contemporary single-wall kitchen/diner in Atlanta with a belfast sink, flat-panel cabinets, distressed cabinets, composite countertops, brown splashback, stone tiled splashback, stainless steel appliances, brick flooring and multiple islands.
Design ideas for a large contemporary single-wall kitchen/diner in Atlanta with a belfast sink, flat-panel cabinets, distressed cabinets, composite countertops, brown splashback, stone tiled splashback, stainless steel appliances, brick flooring and multiple islands.
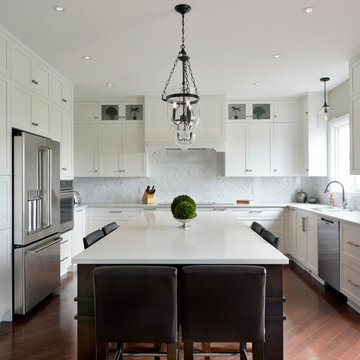
To achieve the gourmet kitchen of this homeowner's dreams, we removed a walk-in pantry in favour of additional perimeter cabinetry, extended to the ceiling and adding glass inserts to showcase their favourite pieces. The island was also elongated to add additional seating, integrating the adjacent seating area to create one large kitchen space.
The existing basement had the furnace, hot water tank and plumbing located at the foot of the stairs, with a narrow stairway entry. When designing the finished space, we first carefully reconsidered the home's mechanical systems. Relocating and enclosing them within one dedicated room created the opportunity for open concept living at the base of the stairs, while maintaining ample space for a new bedroom and three-piece bathroom.
Gordon King Photography
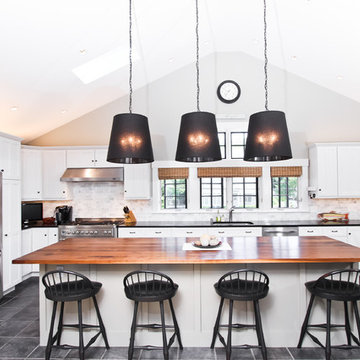
A beach house kitchen with an open concept, modern lighting, stainless appliances and a large wood island.
Large traditional u-shaped kitchen/diner in Boston with a submerged sink, granite worktops, stone tiled splashback, stainless steel appliances, slate flooring, an island, shaker cabinets, multi-coloured splashback and grey floors.
Large traditional u-shaped kitchen/diner in Boston with a submerged sink, granite worktops, stone tiled splashback, stainless steel appliances, slate flooring, an island, shaker cabinets, multi-coloured splashback and grey floors.
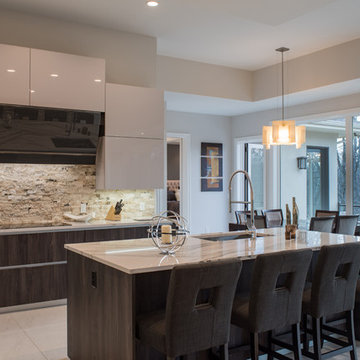
Kelly Ann Photos
This is an example of a medium sized modern l-shaped kitchen/diner in Other with a submerged sink, flat-panel cabinets, dark wood cabinets, quartz worktops, beige splashback, stone tiled splashback, stainless steel appliances, marble flooring, an island and white floors.
This is an example of a medium sized modern l-shaped kitchen/diner in Other with a submerged sink, flat-panel cabinets, dark wood cabinets, quartz worktops, beige splashback, stone tiled splashback, stainless steel appliances, marble flooring, an island and white floors.
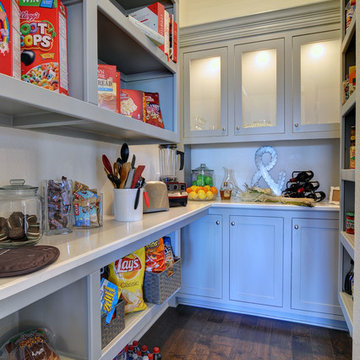
Inspiration for a large classic l-shaped kitchen/diner in Dallas with a belfast sink, shaker cabinets, grey cabinets, engineered stone countertops, grey splashback, stone tiled splashback, stainless steel appliances, dark hardwood flooring and an island.
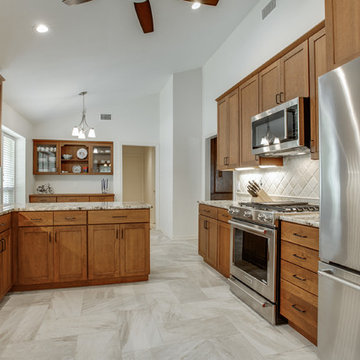
This is an example of a medium sized classic u-shaped kitchen/diner in Dallas with a submerged sink, shaker cabinets, medium wood cabinets, granite worktops, beige splashback, stone tiled splashback, stainless steel appliances, porcelain flooring, a breakfast bar and beige floors.

This bright kitchen features gorgeous white UltraCraft cabinetry and natural wood floors. The island countertop is Mont Blanc honed quartzite with a build-up edge treatment. To contrast, the perimeter countertop is Silver Pearl Leathered granite. All of the elements are tied together in the backsplash which features New Calacatta marble subway tile with a beautiful waterjet mosaic insert over the stove.
Kitchen/Diner with Stone Tiled Splashback Ideas and Designs
2