Kitchen/Diner with White Cabinets Ideas and Designs
Refine by:
Budget
Sort by:Popular Today
61 - 80 of 302,236 photos
Item 1 of 3
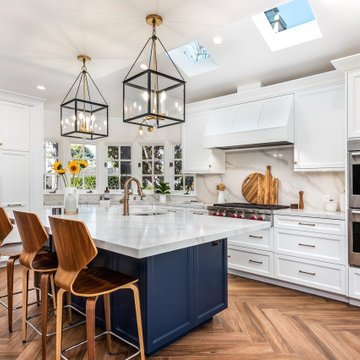
Total makeover kitchen remodel in Long Beach, California! Keeping it clean, simple, and timeless, except for a blue island of adventure in the sea of white. Not even the concealed refrigerator breaks the whiteness! Rounding off the look are wooden accents, but the appearance lies! This floor is not hardwood, but wood-optic tile arranged in a herringbone pattern. Brass hardware and fixtures provide warm accents among this bright and sparkling kitchen!

This Historical Home was built in the Columbia Country Club in 1925 and was ready for a new, modern kitchen which kept the traditional feel of the home. A previous sunroom addition created a dining room, but the original kitchen layout kept the two rooms divided. The kitchen was a small and cramped c-shape with a narrow door leading into the dining area.
The kitchen and dining room were completely opened up, creating a long, galley style, open layout which maximized the space and created a very good flow. Dimensions In Wood worked in conjuction with the client’s architect and contractor to complete this renovation.
Custom cabinets were built to use every square inch of the floorplan, with the cabinets extending all the way to the ceiling for the most storage possible. Our woodworkers even created a step stool, staining it to match the kitchen for reaching these high cabinets. The family already had a kitchen table and chairs they were happy with, so we refurbished them to match the kitchen’s new stain and paint color.
Crown molding top the cabinet boxes and extends across the ceiling where they create a coffered ceiling, highlighting the beautiful light fixtures centered on a wood medallion.
Columns were custom built to provide separation between the different sections of the kitchen, while also providing structural support.
Our master craftsmen kept the original 1925 glass cabinet doors, fitted them with modern hardware, repainted and incorporated them into new cabinet boxes. TASK LED Lighting was added to this china cabinet, highlighting the family’s decorative dishes.
Appliance Garage
On one side of the kitchen we built an appliance garage with doors that slide back into the cabinet, integrated power outlets and door activated lighting. Beside this is a small Galley Workstation for beverage and bar service which has the Galley Bar Kit perfect for sliced limes and more.
Baking Cabinet with Pocket Doors
On the opposite side, a baking cabinet was built to house a mixer and all the supplies needed for creating confections. Automatic LED lights, triggered by opening the door, create a perfect baker’s workstation. Both pocket doors slide back inside the cabinet for maximum workspace, then close to hide everything, leaving a clean, minimal kitchen devoid of clutter.
Super deep, custom drawers feature custom dividers beneath the baking cabinet. Then beneath the appliance garage another deep drawer has custom crafted produce boxes per the customer’s request.
Central to the kitchen is a walnut accent island with a granite countertop and a Stainless Steel Galley Workstation and an overhang for seating. Matching bar stools slide out of the way, under the overhang, when not in use. A color matched outlet cover hides power for the island whenever appliances are needed during preparation.
The Galley Workstation has several useful attachments like a cutting board, drying rack, colander holder, and more. Integrated into the stone countertops are a drinking water spigot, a soap dispenser, garbage disposal button and the pull out, sprayer integrated faucet.
Directly across from the conveniently positioned stainless steel sink is a Bertazzoni Italia stove with 5 burner cooktop. A custom mosaic tile backsplash makes a beautiful focal point. Then, on opposite sides of the stove, columns conceal Rev-a-Shelf pull out towers which are great for storing small items, spices, and more. All outlets on the stone covered walls also sport dual USB outlets for charging mobile devices.
Stainless Steel Whirlpool appliances throughout keep a consistent and clean look. The oven has a matching microwave above it which also works as a convection oven. Dual Whirlpool dishwashers can handle all the family’s dirty dishes.
The flooring has black, marble tile inlays surrounded by ceramic tile, which are period correct for the age of this home, while still being modern, durable and easy to clean.
Finally, just off the kitchen we also remodeled their bar and snack alcove. A small liquor cabinet, with a refrigerator and wine fridge sits opposite a snack bar and wine glass cabinets. Crown molding, granite countertops and cabinets were all customized to match this space with the rest of the stunning kitchen.
Dimensions In Wood is more than 40 years of custom cabinets. We always have been, but we want YOU to know just how much more there is to our Dimensions.
The Dimensions we cover are endless: custom cabinets, quality water, appliances, countertops, wooden beams, Marvin windows, and more. We can handle every aspect of your kitchen, bathroom or home remodel.

Project Developer John Audet
Designer Kate Adams
Photography by Stacy Zarin Goldberg
Design ideas for a medium sized classic u-shaped kitchen/diner in DC Metro with stainless steel appliances, medium hardwood flooring, an island, a belfast sink, shaker cabinets, white cabinets, engineered stone countertops, white splashback, brown floors and grey worktops.
Design ideas for a medium sized classic u-shaped kitchen/diner in DC Metro with stainless steel appliances, medium hardwood flooring, an island, a belfast sink, shaker cabinets, white cabinets, engineered stone countertops, white splashback, brown floors and grey worktops.

This kitchen was once half the size it is now and had dark panels throughout. By taking the space from the adjacent Utility Room and expanding towards the back yard, we were able to increase the size allowing for more storage, flow, and enjoyment. We also added on a new Utility Room behind that pocket door you see.

Design ideas for a medium sized contemporary l-shaped kitchen/diner in San Francisco with a submerged sink, shaker cabinets, white cabinets, quartz worktops, white splashback, ceramic splashback, stainless steel appliances, light hardwood flooring, an island, brown floors and white worktops.

Our clients wanted to stay true to the style of this 1930's home with their kitchen renovation. Changing the footprint of the kitchen to include smaller rooms, we were able to provide this family their dream kitchen with all of the modern conveniences like a walk in pantry, a large seating island, custom cabinetry and appliances. It is now a sunny, open family kitchen.

This sleek kitchen space used to be about half the size and twice as hard to use. Originally a "g-shape" we opened up walls and removed some windows to create a truly functional and friendly space. Flush and integrated appliances uplift the look and create a truly customized kitchen.

Inspiration for an expansive classic kitchen/diner in Seattle with a submerged sink, white cabinets, stainless steel appliances, light hardwood flooring, an island, grey worktops, shaker cabinets, multi-coloured splashback and stone slab splashback.
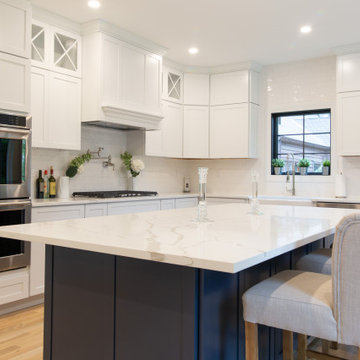
Modern Farmhouse Kitchen featuring stacked wall cabinets and custom wood hood. The clean white of the parameter is contrasted by the splash of color coming from the midnight blue island. Cabinetry is Kraftmaid topped with MSI calacatta laza quartz and white subway tile.

Coastal contemporary finishes and furniture designed by Interior Designer and Realtor Jessica Koltun in Dallas, TX. #designingdreams
This is an example of a medium sized nautical l-shaped kitchen/diner in Dallas with a single-bowl sink, shaker cabinets, engineered stone countertops, grey splashback, porcelain splashback, stainless steel appliances, light hardwood flooring, an island, white worktops, white cabinets and beige floors.
This is an example of a medium sized nautical l-shaped kitchen/diner in Dallas with a single-bowl sink, shaker cabinets, engineered stone countertops, grey splashback, porcelain splashback, stainless steel appliances, light hardwood flooring, an island, white worktops, white cabinets and beige floors.

beautiful white kitchen in new luxury home with island, pendant lights, and hardwood floors. Island and Counters are Black, Hardwood Floors are Dark, and Cabinets, Backsplash, and Woodwork are White
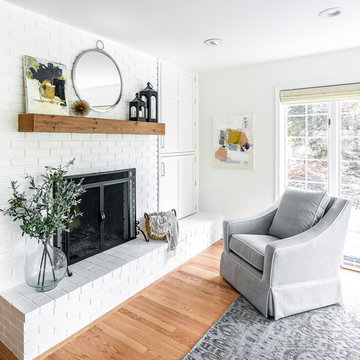
Design ideas for a large traditional l-shaped kitchen/diner in Philadelphia with a belfast sink, flat-panel cabinets, white cabinets, soapstone worktops, white splashback, ceramic splashback, integrated appliances, light hardwood flooring, an island and grey worktops.

This Kitchen was renovated into an open concept space with a large island and custom cabinets - that provide ample storage including a wine fridge and coffee station.
The details in this space reflect the client's fun personalities! With a punch of blue on the island, that coordinates with the patterned tile above the range. The funky bar stools are as comfortable as they are fabulous. Lastly, the mini fan cools off the space while industrial pendants illuminate the island seating.
Maintenance was also at the forefront of this design when specifying quartz counter-tops, porcelain flooring, ceramic backsplash, and granite composite sinks. These all contribute to easy living.
Builder: Wamhoff Design Build
Photographer: Daniel Angulo

Free ebook, Creating the Ideal Kitchen. DOWNLOAD NOW
Our clients had been in their home since the early 1980’s and decided it was time for some updates. We took on the kitchen, two bathrooms and a powder room.
The layout in the kitchen was functional for them, so we kept that pretty much as is. Our client wanted a contemporary-leaning transitional look — nice clean lines with a gray and white palette. Light gray cabinets with a slightly darker gray subway tile keep the northern exposure light and airy. They also purchased some new furniture for their breakfast room and adjoining family room, so the whole space looks completely styled and new. The light fixtures are staggered and give a nice rhythm to the otherwise serene feel.
The homeowners were not 100% sold on the flooring choice for little powder room off the kitchen when I first showed it, but now they think it is one of the most interesting features of the design. I always try to “push” my clients a little bit because that’s when things can get really fun and this is what you are paying for after all, ideas that you may not come up with on your own.
We also worked on the two upstairs bathrooms. We started first on the hall bath which was basically just in need of a face lift. The floor is porcelain tile made to look like carrera marble. The vanity is white Shaker doors fitted with a white quartz top. We re-glazed the cast iron tub.
The master bath was a tub to shower conversion. We used a wood look porcelain plank on the main floor along with a Kohler Tailored vanity. The custom shower has a barn door shower door, and vinyl wallpaper in the sink area gives a rich textured look to the space. Overall, it’s a pretty sophisticated look for its smaller fooprint.
Designed by: Susan Klimala, CKD, CBD
Photography by: Michael Alan Kaskel
For more information on kitchen and bath design ideas go to: www.kitchenstudio-ge.com
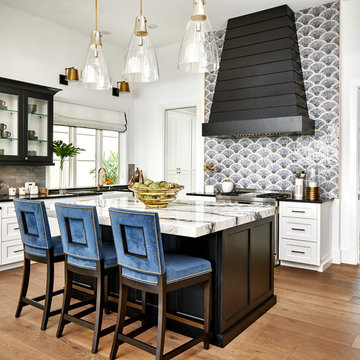
Matthew Niemann Photography
Inspiration for a classic l-shaped kitchen/diner in Other with a belfast sink, shaker cabinets, white cabinets, multi-coloured splashback, mosaic tiled splashback, stainless steel appliances, medium hardwood flooring, an island, brown floors and black worktops.
Inspiration for a classic l-shaped kitchen/diner in Other with a belfast sink, shaker cabinets, white cabinets, multi-coloured splashback, mosaic tiled splashback, stainless steel appliances, medium hardwood flooring, an island, brown floors and black worktops.

Darren Setlow Photography
Inspiration for a large rural l-shaped kitchen/diner in Portland Maine with a belfast sink, shaker cabinets, white cabinets, granite worktops, grey splashback, metro tiled splashback, integrated appliances, light hardwood flooring, an island, multicoloured worktops, beige floors and exposed beams.
Inspiration for a large rural l-shaped kitchen/diner in Portland Maine with a belfast sink, shaker cabinets, white cabinets, granite worktops, grey splashback, metro tiled splashback, integrated appliances, light hardwood flooring, an island, multicoloured worktops, beige floors and exposed beams.
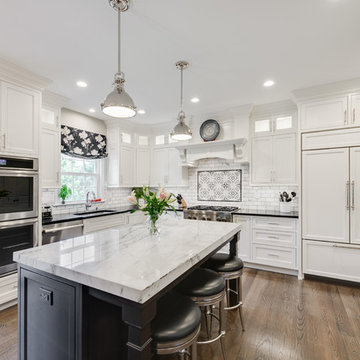
Photo of a large traditional u-shaped kitchen/diner in Philadelphia with a submerged sink, recessed-panel cabinets, white cabinets, engineered stone countertops, white splashback, metro tiled splashback, integrated appliances, medium hardwood flooring, an island, brown floors and black worktops.

This is an example of a large rustic kitchen/diner in Other with a submerged sink, shaker cabinets, white cabinets, granite worktops, white splashback, window splashback, stainless steel appliances, dark hardwood flooring, an island, brown floors and black worktops.

Patrick Brickman
Inspiration for a large country l-shaped kitchen/diner in Charleston with a belfast sink, white cabinets, integrated appliances, an island, white worktops, brown floors, medium hardwood flooring, recessed-panel cabinets, marble worktops, multi-coloured splashback and ceramic splashback.
Inspiration for a large country l-shaped kitchen/diner in Charleston with a belfast sink, white cabinets, integrated appliances, an island, white worktops, brown floors, medium hardwood flooring, recessed-panel cabinets, marble worktops, multi-coloured splashback and ceramic splashback.

Photo of a medium sized classic l-shaped kitchen/diner in San Diego with a belfast sink, shaker cabinets, quartz worktops, stainless steel appliances, an island, grey worktops, white cabinets, white splashback, slate flooring and grey floors.
Kitchen/Diner with White Cabinets Ideas and Designs
4