Kitchen/Diner with White Worktops Ideas and Designs
Refine by:
Budget
Sort by:Popular Today
241 - 260 of 132,534 photos
Item 1 of 3

Large contemporary u-shaped kitchen/diner in Orange County with a submerged sink, flat-panel cabinets, black cabinets, marble worktops, white splashback, stone slab splashback, stainless steel appliances, light hardwood flooring, an island, grey floors and white worktops.
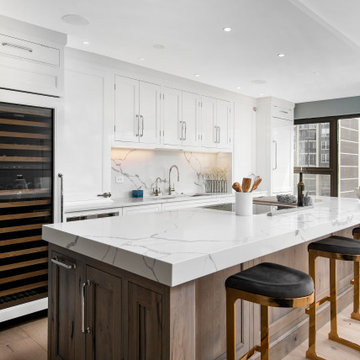
Achieving the old world look and feel in the kitchen, a Melrose Partners Designs signature look is used: high gloss stained doors and cabinets meet polished nickel oversized hardware. Dark walnut interiors and striking English ice box hinges and pulls were procured, along with oversized quartz countertops on both the center island and main counter space run; mirror-polished stainless steel drawer fronts dress up the distressed hickory and insert doors on the main island. An added bonus: a 45-inch under-mounted sink with a hot and cold water dispenser. In order to achieve a grandiose feel for the space, a Cerused finished, 12-inch plank white oak, expanses the floor.
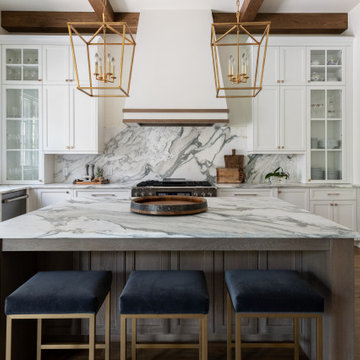
Photo of a contemporary kitchen/diner in Atlanta with a belfast sink, recessed-panel cabinets, white cabinets, marble worktops, white splashback, marble splashback, stainless steel appliances, medium hardwood flooring, an island, brown floors, white worktops and exposed beams.

Kraftmaid semi custom cabinets in Cottage White with quartz counters, fireclay farm sink and Jeffery Alexander Champange bronze hardware,
Inspiration for a medium sized traditional galley kitchen/diner in Atlanta with a belfast sink, flat-panel cabinets, white cabinets, quartz worktops, beige splashback, glass tiled splashback, stainless steel appliances, dark hardwood flooring, brown floors and white worktops.
Inspiration for a medium sized traditional galley kitchen/diner in Atlanta with a belfast sink, flat-panel cabinets, white cabinets, quartz worktops, beige splashback, glass tiled splashback, stainless steel appliances, dark hardwood flooring, brown floors and white worktops.

This is an example of an expansive classic u-shaped kitchen/diner in Nashville with a belfast sink, beaded cabinets, black cabinets, engineered stone countertops, white splashback, ceramic splashback, integrated appliances, painted wood flooring, an island, blue floors and white worktops.

The existing U-shaped kitchen was tucked away in a small corner while the dining table was swimming in a room much too large for its size. The client’s needs and the architecture of the home made it apparent that the perfect design solution for the home was to swap the spaces.
The homeowners entertain frequently and wanted the new layout to accommodate a lot of counter seating, a bar/buffet for serving hors d’oeuvres, an island with prep sink, and all new appliances. They had a strong preference that the hood be a focal point and wanted to go beyond a typical white color scheme even though they wanted white cabinets.
While moving the kitchen to the dining space gave us a generous amount of real estate to work with, two of the exterior walls are occupied with full-height glass creating a challenge how best to fulfill their wish list. We used one available wall for the needed tall appliances, taking advantage of its height to create the hood as a focal point. We opted for both a peninsula and island instead of one large island in order to maximize the seating requirements and create a barrier when entertaining so guests do not flow directly into the work area of the kitchen. This also made it possible to add a second sink as requested. Lastly, the peninsula sets up a well-defined path to the new dining room without feeling like you are walking through the kitchen. We used the remaining fourth wall for the bar/buffet.
Black cabinetry adds strong contrast in several areas of the new kitchen. Wire mesh wall cabinet doors at the bar and gold accents on the hardware, light fixtures, faucets and furniture add further drama to the concept. The focal point is definitely the black hood, looking both dramatic and cohesive at the same time.
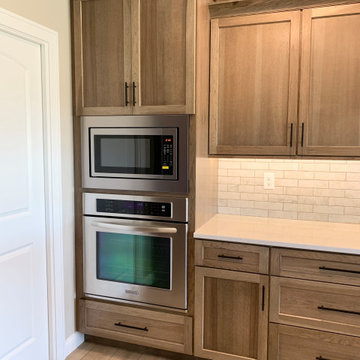
A brand new home built in Geneseo, IL by Hazelwood Homes with design and materials from Village Home Stores. Great room kitchen design featuring DuraSupreme cabinetry in the Hudson door and Hickory Morel stain with a painted Graphite island. CoreTec Luxury Vinyl Plank flooring in Belle Mead Oak, KitchenAid appliances, and Cambria Quartz surfaces in the Torquay design also featured.

Medium sized contemporary u-shaped kitchen/diner in Los Angeles with a submerged sink, flat-panel cabinets, dark wood cabinets, engineered stone countertops, white splashback, stone slab splashback, stainless steel appliances, vinyl flooring, an island, grey floors and white worktops.
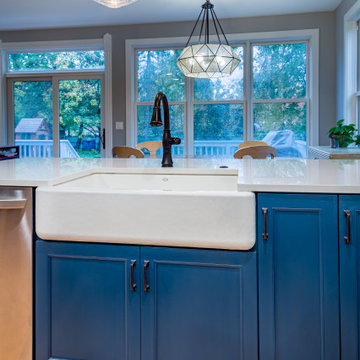
This is an addition to an 1891 Historic Farmhouse. We matched the original pine flooring to keep consistency between the original and new parts of the home. We decided to take a Farmhouse approach with a twist. The blue custom base cabinets are complemented and contrasted by the timeless and traditional white upper cabinets. The island countertop is a beautiful Quartzite with warm and cool tones in a Leather finish. We custom stained the hood range with a beautiful walnut color inspired by the knots on the pine flooring, which creates a cohesive and aesthetically pleasing Kitchen.
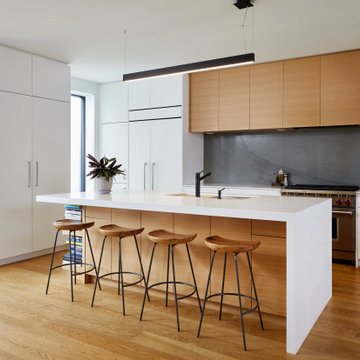
Design ideas for a medium sized contemporary single-wall kitchen/diner in Toronto with a submerged sink, flat-panel cabinets, light wood cabinets, engineered stone countertops, marble splashback, stainless steel appliances, light hardwood flooring, an island, brown floors, white worktops and multi-coloured splashback.

Photo Credit: Treve Johnson Photography
Large traditional l-shaped kitchen/diner in San Francisco with a submerged sink, shaker cabinets, green cabinets, engineered stone countertops, white splashback, ceramic splashback, black appliances, light hardwood flooring, an island, brown floors and white worktops.
Large traditional l-shaped kitchen/diner in San Francisco with a submerged sink, shaker cabinets, green cabinets, engineered stone countertops, white splashback, ceramic splashback, black appliances, light hardwood flooring, an island, brown floors and white worktops.

Design ideas for a medium sized contemporary l-shaped kitchen/diner in San Francisco with a submerged sink, shaker cabinets, white cabinets, quartz worktops, white splashback, ceramic splashback, stainless steel appliances, light hardwood flooring, an island, brown floors and white worktops.

Relocating to Portland, Oregon from California, this young family immediately hired Amy to redesign their newly purchased home to better fit their needs. The project included updating the kitchen, hall bath, and adding an en suite to their master bedroom. Removing a wall between the kitchen and dining allowed for additional counter space and storage along with improved traffic flow and increased natural light to the heart of the home. This galley style kitchen is focused on efficiency and functionality through custom cabinets with a pantry boasting drawer storage topped with quartz slab for durability, pull-out storage accessories throughout, deep drawers, and a quartz topped coffee bar/ buffet facing the dining area. The master bath and hall bath were born out of a single bath and a closet. While modest in size, the bathrooms are filled with functionality and colorful design elements. Durable hex shaped porcelain tiles compliment the blue vanities topped with white quartz countertops. The shower and tub are both tiled in handmade ceramic tiles, bringing much needed texture and movement of light to the space. The hall bath is outfitted with a toe-kick pull-out step for the family’s youngest member!
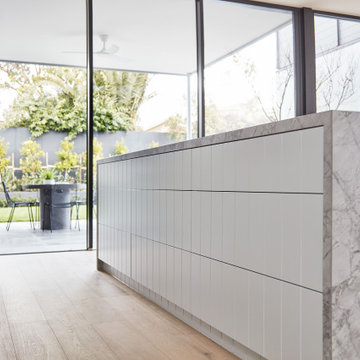
Kitchen at the Ferndale Home in Glen Iris Victoria.
Builder: Mazzei Homes
Architecture: Dan Webster
Furniture: Zuster Furniture
Kitchen, Wardrobes & Joinery: The Kitchen Design Centre
Photography: Elisa Watson
Project: Royal Melbourne Hospital Lottery Home 2020
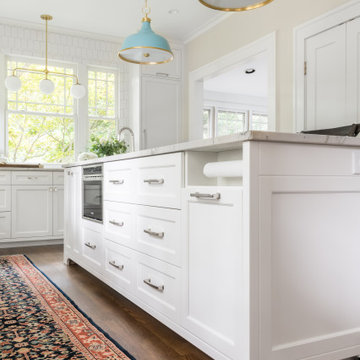
Our clients wanted to stay true to the style of this 1930's home with their kitchen renovation. Changing the footprint of the kitchen to include smaller rooms, we were able to provide this family their dream kitchen with all of the modern conveniences like a walk in pantry, a large seating island, custom cabinetry and appliances. It is now a sunny, open family kitchen.
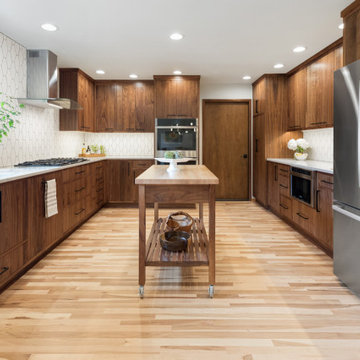
Inspiration for a medium sized retro u-shaped kitchen/diner in Portland with a double-bowl sink, flat-panel cabinets, dark wood cabinets, engineered stone countertops, white splashback, ceramic splashback, stainless steel appliances, light hardwood flooring, an island, multi-coloured floors and white worktops.
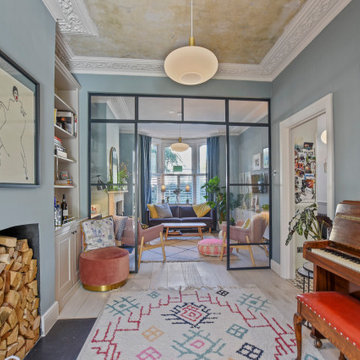
This open plan space is split into segments using the long and narrow kitchen island and the dining table. It is clear to see how each of these spaces can have different uses.

This is an example of a large contemporary galley kitchen/diner in Paris with flat-panel cabinets, light hardwood flooring, an island, a submerged sink, blue cabinets, quartz worktops, white splashback, engineered quartz splashback, integrated appliances and white worktops.
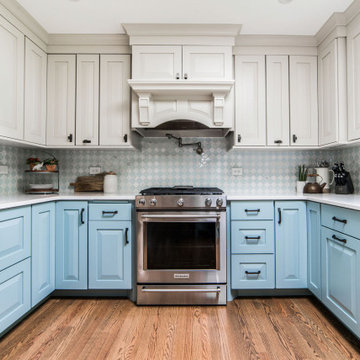
Inspiration for a medium sized traditional u-shaped kitchen/diner in Chicago with a belfast sink, raised-panel cabinets, blue cabinets, engineered stone countertops, white splashback, glass tiled splashback, stainless steel appliances, medium hardwood flooring, no island, brown floors and white worktops.
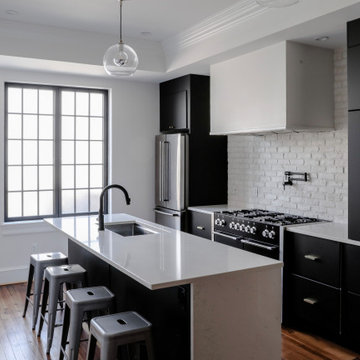
Complete kitchen renovation including creation of a tray ceiling, new window and door, lighting and storage components.
This is an example of a medium sized contemporary galley kitchen/diner in Baltimore with a submerged sink, flat-panel cabinets, black cabinets, engineered stone countertops, white splashback, brick splashback, stainless steel appliances, medium hardwood flooring, an island, brown floors, white worktops and a drop ceiling.
This is an example of a medium sized contemporary galley kitchen/diner in Baltimore with a submerged sink, flat-panel cabinets, black cabinets, engineered stone countertops, white splashback, brick splashback, stainless steel appliances, medium hardwood flooring, an island, brown floors, white worktops and a drop ceiling.
Kitchen/Diner with White Worktops Ideas and Designs
13