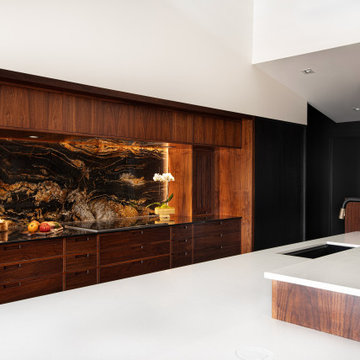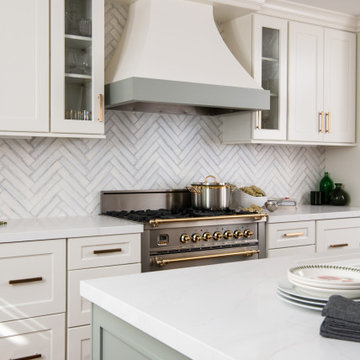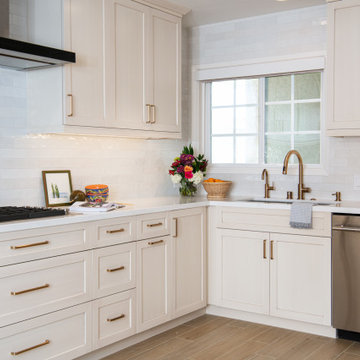Kitchen/Diner with White Worktops Ideas and Designs
Refine by:
Budget
Sort by:Popular Today
121 - 140 of 131,872 photos
Item 1 of 3

This is an example of a large retro single-wall kitchen/diner in Kansas City with a submerged sink, flat-panel cabinets, orange cabinets, engineered stone countertops, multi-coloured splashback, granite splashback, integrated appliances, an island, white worktops and a vaulted ceiling.

Small eclectic u-shaped kitchen/diner in Cornwall with a belfast sink, shaker cabinets, yellow cabinets, quartz worktops, white splashback, ceramic splashback, stainless steel appliances, terracotta flooring, no island, brown floors, white worktops and feature lighting.

Photo of a large traditional l-shaped kitchen/diner in Other with a belfast sink, recessed-panel cabinets, quartz worktops, multi-coloured splashback, mosaic tiled splashback, light hardwood flooring, an island, brown floors, white worktops and a wallpapered ceiling.

A quartz countertop by Vadara
Modern single-wall kitchen/diner in Orange County with a submerged sink, shaker cabinets, white cabinets, engineered stone countertops, white splashback, porcelain splashback, stainless steel appliances, an island and white worktops.
Modern single-wall kitchen/diner in Orange County with a submerged sink, shaker cabinets, white cabinets, engineered stone countertops, white splashback, porcelain splashback, stainless steel appliances, an island and white worktops.

This kitchen renovation was part of a home addition project. White and cherry wood cabinetry from Massachusetts Design. Features include open corner shelving, a farmhouse sink, pantry cabinets, honey bronze hardware from Top Knobs and a JennAir Rise range.

The beautiful Glorious White marble counters have a soft honed finish and the stunning marble backsplash ties everything together to complete the look.

This Fairbanks ranch kitchen remodel project masterfully blends a contemporary matte finished cabinetry front with the warmth and texture of wire brushed oak veneer. The result is a stunning and sophisticated space that is both functional and inviting.
The inspiration for this kitchen remodel came from the desire to create a space that was both modern and timeless. A place that a young family can raise their children and create memories that will last a lifetime.

Welcome to our latest kitchen renovation project, where classic French elegance meets contemporary design in the heart of Great Falls, VA. In this transformation, we aim to create a stunning kitchen space that exudes sophistication and charm, capturing the essence of timeless French style with a modern twist.
Our design centers around a harmonious blend of light gray and off-white tones, setting a serene and inviting backdrop for this kitchen makeover. These neutral hues will work in harmony to create a calming ambiance and enhance the natural light, making the kitchen feel open and welcoming.
To infuse a sense of nature and add a striking focal point, we have carefully selected green cabinets. The rich green hue, reminiscent of lush gardens, brings a touch of the outdoors into the space, creating a unique and refreshing visual appeal. The cabinets will be thoughtfully placed to optimize both functionality and aesthetics.
The heart of this project lies in the eye-catching French-style range and exquisite light fixture. The hood, adorned with intricate detailing, will become a captivating centerpiece above the cooking area. Its classic charm will evoke the grandeur of French country homes, while also providing efficient ventilation for a pleasant cooking experience.

While we kept the basic layout, nearly every other element in this kitchen was updated and transformed. We worked with our premier specialists, Crystal Cabinets, to create custom cabinetry that optimized the space without increasing the overall footprint. We incorporated the client's traditional style in a way that brought the space into the current century without feel too modern and upgraded the appliances to the best of the best. The split-level countertops were evened out to make the kitchen more open and inviting. We moved the built-in desk to a more functional spot, which allowed us to add more cook and prep space by the stove.

Design ideas for a large classic l-shaped kitchen/diner in Philadelphia with a submerged sink, recessed-panel cabinets, dark wood cabinets, engineered stone countertops, white splashback, ceramic splashback, stainless steel appliances, medium hardwood flooring, an island, brown floors and white worktops.

Vadara polished quarts countertops in White Aurora
Traditional kitchen/diner in Orange County with a submerged sink, shaker cabinets, white cabinets, engineered stone countertops, white splashback, ceramic splashback, stainless steel appliances, porcelain flooring, brown floors and white worktops.
Traditional kitchen/diner in Orange County with a submerged sink, shaker cabinets, white cabinets, engineered stone countertops, white splashback, ceramic splashback, stainless steel appliances, porcelain flooring, brown floors and white worktops.

The homeowners’ desire for a contemporary, but welcoming, kitchen guided material and finish choices. Not wanting to part with their beautiful existing South American Am odium floor, the designer located more material to weave almost seamlessly in with the old.

A classic but modern kitchen, Blueberry Starmark Cabinetry, Brass plumbing fixtures, farmhouse sink and honey bronze hardware.
This is an example of a medium sized classic u-shaped kitchen/diner in New York with a belfast sink, shaker cabinets, blue cabinets, engineered stone countertops, white splashback, engineered quartz splashback, stainless steel appliances, medium hardwood flooring, an island and white worktops.
This is an example of a medium sized classic u-shaped kitchen/diner in New York with a belfast sink, shaker cabinets, blue cabinets, engineered stone countertops, white splashback, engineered quartz splashback, stainless steel appliances, medium hardwood flooring, an island and white worktops.

Design by Amanda Watson. Photos by Uli Rankin
Photo of a medium sized traditional l-shaped kitchen/diner in Toronto with a submerged sink, recessed-panel cabinets, green cabinets, engineered stone countertops, white splashback, porcelain splashback, stainless steel appliances, light hardwood flooring, an island and white worktops.
Photo of a medium sized traditional l-shaped kitchen/diner in Toronto with a submerged sink, recessed-panel cabinets, green cabinets, engineered stone countertops, white splashback, porcelain splashback, stainless steel appliances, light hardwood flooring, an island and white worktops.

The Murray small kitchen remodel demonstrated the immense potential of a small kitchen makeover. We started by stripping everything to the studs, enabling us to redesign the layout and make adjustments to the kitchen's overall flow.
In the design layout, we closed off a doorway to allow more wall space for additional full custom cabinetry and appliances, enhancing the kitchen's functionality. We extended the counters and repositioned the refrigerator to improve the workspace and flow.
The new island, highlighted with pendant lighting and set on stylish hardwood flooring, became the focal point, providing extra counter space and a gathering spot. Additional features like under-cabinet lighting, a touch-activated faucet, and a custom hood boosted the kitchen's overall appeal and practicality.
Modern elements like the integrated speed oven in the island cabinetry, and the new hardwood flooring throughout, completed the transformation. The Murray kitchen remodel project successfully combined style and function, transforming a modest kitchen into a warm, inviting, and efficient space.

Set within an airy contemporary extension to a lovely Georgian home, the Siatama Kitchen is our most ambitious project to date. The client, a master cook who taught English in Siatama, Japan, wanted a space that spliced together her love of Japanese detailing with a sophisticated Scandinavian approach to wood.
At the centre of the deisgn is a large island, made in solid british elm, and topped with a set of lined drawers for utensils, cutlery and chefs knifes. The 4-post legs of the island conform to the 寸 (pronounced ‘sun’), an ancient Japanese measurement equal to 3cm. An undulating chevron detail articulates the lower drawers in the island, and an open-framed end, with wood worktop, provides a space for casual dining and homework.
A full height pantry, with sliding doors with diagonally-wired glass, and an integrated american-style fridge freezer, give acres of storage space and allow for clutter to be shut away. A plant shelf above the pantry brings the space to life, making the most of the high ceilings and light in this lovely room.

Custom european style cabinets, hidden kitchen concept, procelain walls, white on white modern kitchen, and lutron shades.
Large modern kitchen/diner in San Francisco with a submerged sink, flat-panel cabinets, white cabinets, composite countertops, white splashback, stone slab splashback, black appliances, an island and white worktops.
Large modern kitchen/diner in San Francisco with a submerged sink, flat-panel cabinets, white cabinets, composite countertops, white splashback, stone slab splashback, black appliances, an island and white worktops.

Expansive traditional u-shaped kitchen/diner in Milwaukee with a belfast sink, shaker cabinets, blue cabinets, quartz worktops, white splashback, metro tiled splashback, stainless steel appliances, vinyl flooring, an island, brown floors and white worktops.

It all started with a design session with our clients. Clients had a vision of blue and white cabinet combination.
We got a few designs in an couldn't quite hit the nail.
It was once we introduced the white oak that it all came together.
Clients then introduced the concept of a talavera tile backsplash and once we put our hands on the right tile, everything came together in perfect harmony.
Here we have a white oak and blue shaker custom kitchen made by your very own MDRN Remodeling Company.
Any custom Kitchen needs, please reach out and set up a design appointment.
Our design skills match our production abilities. Always delivered on schedule and on budget.

Kitchen renovation replacing the sloped floor 1970's kitchen addition into a designer showcase kitchen matching the aesthetics of this regal vintage Victorian home. Thoughtful design including a baker's hutch, glamourous bar, integrated cat door to basement litter box, Italian range, stunning Lincoln marble, and tumbled marble floor.
Kitchen/Diner with White Worktops Ideas and Designs
7