Kitchen/Diner with Wood Splashback Ideas and Designs
Refine by:
Budget
Sort by:Popular Today
201 - 220 of 3,799 photos
Item 1 of 3
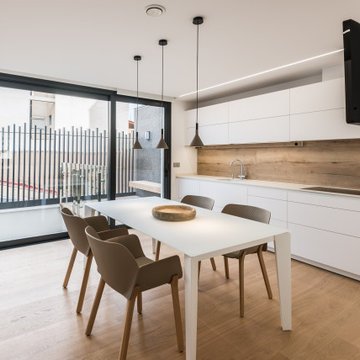
Se trata de una cocina preciosa de Santos.
Toda blanca con la trasera de madera.
El concepto de esta cocina era ocultar todos los servicios y que pareciera un mueble.
Tiene una zona de bancada que contiene el lavavajillas fregadero y fuegos. y detrás tiene una gran armariada que contiene , frigos, lavadora secadora y zona de desayuno oculta con unas puertas coplanares.
Todo en tonos muy claros y con mucha sencillez y limpieza.
Las sillas de la cocina son la Nuez de Patricia Urquiola, unas piezas que ponen el toque.
Las lámpara que cuelgan sobre la mesa son muy bonitas de hormigón visto.
Estos espacios lucen más al natural porque se puede apreciar la riqueza de los materiales.
Hay una puerta de hierro y vidrio para continuidad visual de toda la planta.
En el lado opuesto se encuentra una enorme cristalera que comunica con un patio interior y una pequeña terraza.
El televisor se colocó anclado al techo.
La iluminación de los muebles de cocina se realizo por un led corrido acompañando la bancada.
Se coloco un led bajo los muebles altos de la cocina.

U-shape kitchen with concrete counter tops, tall wooden cabinets, wood flooring, recessed and pendant lighting.
Photographer: Rob Karosis
Large rural u-shaped kitchen/diner in New York with a single-bowl sink, grey cabinets, concrete worktops, stainless steel appliances, dark hardwood flooring, an island, brown floors, black worktops, white splashback, wood splashback and shaker cabinets.
Large rural u-shaped kitchen/diner in New York with a single-bowl sink, grey cabinets, concrete worktops, stainless steel appliances, dark hardwood flooring, an island, brown floors, black worktops, white splashback, wood splashback and shaker cabinets.
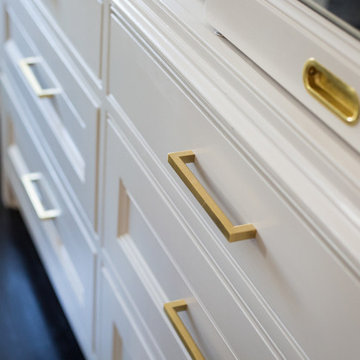
The Cherry Road project is a humble yet striking example of how small changes can have a big impact. A meaningful project as the final room to be renovated in this house, thus our completion aligned with the family’s move-in. The kitchen posed a number of problems the design worked to remedy. Such as an existing window oriented the room towards a neighboring driveway. The initial design move sought to reorganize the space internally, focusing the view from the sink back through the house to the pool and courtyard beyond. This simple repositioning allowed the range to center on the opposite wall, flanked by two windows that reduce direct views to the driveway while increasing the natural light of the space.
Opposite that opening to the dining room, we created a new custom hutch that has the upper doors bypass doors incorporate an antique mirror, then led they magnified the light and view opposite side of the room. The ceilings we were confined to eight foot four, so we wanted to create as much verticality as possible. All the cabinetry was designed to go to the ceiling, incorporating a simple coat mold at the ceiling. The west wall of the kitchen is primarily floor-to-ceiling storage behind paneled doors. So the refrigeration and freezers are fully integrated.
The island has a custom steel base with hammered legs, with a natural wax finish on it. The top is soapstone and incorporates an integral drain board in the kitchen sink. We did custom bar stools with steel bases and upholstered seats. At the range, we incorporated stainless steel countertops to integrate with the range itself, to make that more seamless flow. The edge detail is historic from the 1930s.
There is a concealed sort of office for the homeowner behind custom, bi-folding panel doors. So it can be closed and totally concealed, or opened up and engaged with the kitchen.
In the office area, which was a former pantry, we repurposed a granite marble top that was on the former island. Then the walls have a grass cloth wall covering, which is pinnable, so the homeowner can display photographs, calendars, and schedules.
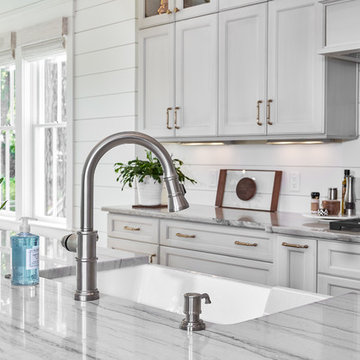
Tom Jenkins Photography
Photo of a medium sized nautical u-shaped kitchen/diner in Charleston with a belfast sink, shaker cabinets, beige cabinets, quartz worktops, white splashback, wood splashback, stainless steel appliances, light hardwood flooring, an island, brown floors and multicoloured worktops.
Photo of a medium sized nautical u-shaped kitchen/diner in Charleston with a belfast sink, shaker cabinets, beige cabinets, quartz worktops, white splashback, wood splashback, stainless steel appliances, light hardwood flooring, an island, brown floors and multicoloured worktops.

Inspiration for a medium sized rural u-shaped kitchen/diner in Orange County with a belfast sink, shaker cabinets, white cabinets, stainless steel appliances, medium hardwood flooring, an island, brown floors, white worktops, marble worktops, white splashback and wood splashback.
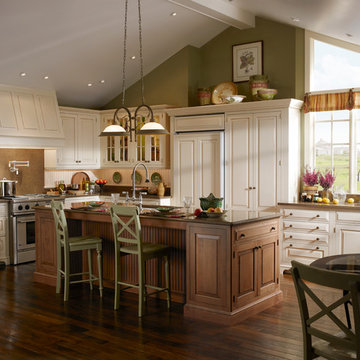
Brookhaven Houston Cape Cod - Whether a summer cottage or year-round dwelling, the soft earth tones, open floor plan, and simple accessories of this Cape Cod Kitchen create a space that is warm, welcoming, and unpretentious.

Our design process is set up to tease out what is unique about a project and a client so that we can create something peculiar to them. When we first went to see this client, we noticed that they used their fridge as a kind of notice board to put up pictures by the kids, reminders, lists, cards etc… with magnets onto the metal face of the old fridge. In their new kitchen they wanted integrated appliances and for things to be neat, but we felt these drawings and cards needed a place to be celebrated and we proposed a cork panel integrated into the cabinet fronts… the idea developed into a full band of cork, stained black to match the black front of the oven, to bind design together. It also acts as a bit of a sound absorber (important when you have 3yr old twins!) and sits over the splash back so that there is a lot of space to curate an evolving backdrop of things you might pin to it.
In this design, we wanted to design the island as big table in the middle of the room. The thing about thinking of an island like a piece of furniture in this way is that it allows light and views through and around; it all helps the island feel more delicate and elegant… and the room less taken up by island. The frame is made from solid oak and we stained it black to balance the composition with the stained cork.
The sink run is a set of floating drawers that project from the wall and the flooring continues under them - this is important because again, it makes the room feel more spacious. The full height cabinets are purposefully a calm, matt off white. We used Farrow and Ball ’School house white’… because its our favourite ‘white’ of course! All of the whitegoods are integrated into this full height run: oven, microwave, fridge, freezer, dishwasher and a gigantic pantry cupboard.
A sweet detail is the hand turned cabinet door knobs - The clients are music lovers and the knobs are enlarged versions of the volume knob from a 1970s record player.

Design ideas for a medium sized contemporary u-shaped kitchen/diner in Yekaterinburg with a submerged sink, flat-panel cabinets, grey cabinets, wood worktops, brown splashback, wood splashback, medium hardwood flooring, a breakfast bar, black appliances, brown floors and brown worktops.
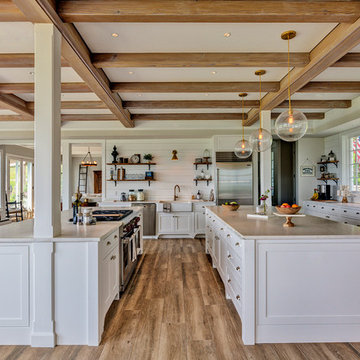
Photo of a rural kitchen/diner in Burlington with a belfast sink, shaker cabinets, white cabinets, marble worktops, white splashback, wood splashback, stainless steel appliances, ceramic flooring, multiple islands, brown floors and white worktops.
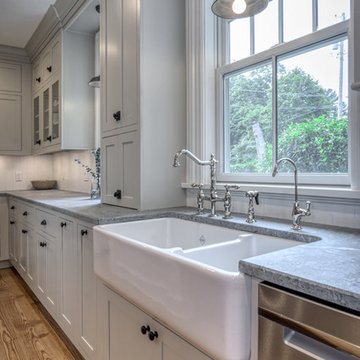
This is an example of a medium sized classic u-shaped kitchen/diner in New York with a belfast sink, shaker cabinets, grey cabinets, soapstone worktops, white splashback, wood splashback, stainless steel appliances, medium hardwood flooring, no island, brown floors and multicoloured worktops.
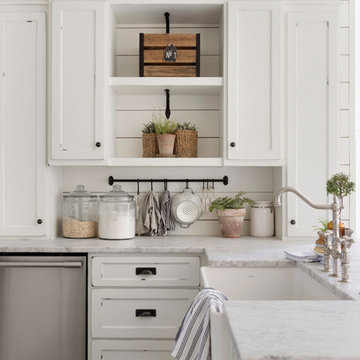
This is an example of a medium sized rural u-shaped kitchen/diner in Minneapolis with a belfast sink, white cabinets, white splashback, wood splashback, an island, white worktops, recessed-panel cabinets and stainless steel appliances.
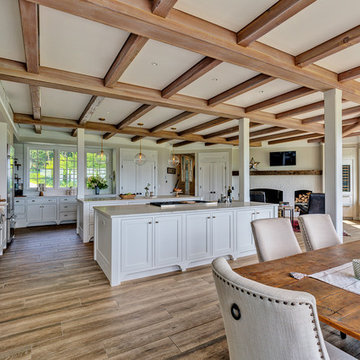
This is an example of a country kitchen/diner in Burlington with a belfast sink, shaker cabinets, white cabinets, marble worktops, white splashback, wood splashback, stainless steel appliances, ceramic flooring, multiple islands, brown floors and white worktops.
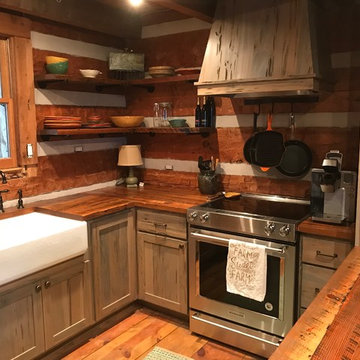
Photo Credits: Charlie Byers
Small farmhouse u-shaped kitchen/diner in Atlanta with a belfast sink, shaker cabinets, distressed cabinets, wood worktops, brown splashback, wood splashback, stainless steel appliances, light hardwood flooring, an island, brown floors and brown worktops.
Small farmhouse u-shaped kitchen/diner in Atlanta with a belfast sink, shaker cabinets, distressed cabinets, wood worktops, brown splashback, wood splashback, stainless steel appliances, light hardwood flooring, an island, brown floors and brown worktops.

Country kitchen/diner in Charlotte with flat-panel cabinets, white cabinets, grey splashback, wood splashback, stainless steel appliances, dark hardwood flooring, an island, black floors and grey worktops.
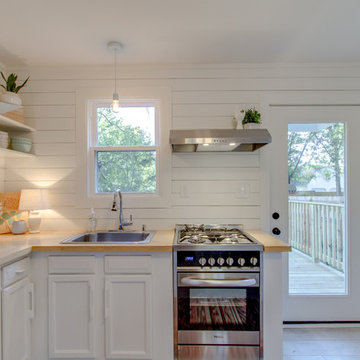
Photos by Showcase Photography
Staging by Shelby Mischke
Inspiration for a small modern l-shaped kitchen/diner in Nashville with a built-in sink, shaker cabinets, white cabinets, wood worktops, white splashback, wood splashback, stainless steel appliances, light hardwood flooring, no island and white floors.
Inspiration for a small modern l-shaped kitchen/diner in Nashville with a built-in sink, shaker cabinets, white cabinets, wood worktops, white splashback, wood splashback, stainless steel appliances, light hardwood flooring, no island and white floors.
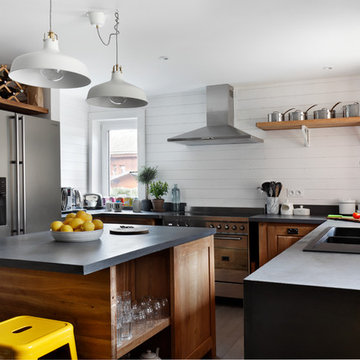
Photo of a medium sized scandinavian u-shaped kitchen/diner in Lyon with a built-in sink, raised-panel cabinets, medium wood cabinets, stainless steel appliances, medium hardwood flooring, an island, white splashback and wood splashback.
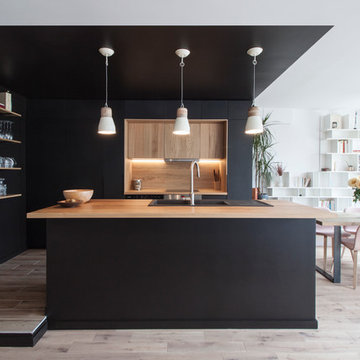
Inspiration for a medium sized contemporary l-shaped kitchen/diner in Nantes with a submerged sink, wood worktops, brown splashback, wood splashback, light hardwood flooring and an island.
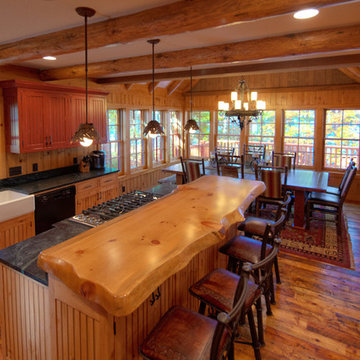
Medium sized rustic galley kitchen/diner in Other with a belfast sink, beaded cabinets, light wood cabinets, soapstone worktops, brown splashback, wood splashback, black appliances, medium hardwood flooring, an island and brown floors.

The owners of this Turramurra kitchen are a busy young family of six. In the brief for their new kitchen, the island was to be the focal point for most activities, including food preparation, and activities, including food preparation, and also to provide seating for family and friends to gather around.

Studio Chevojon
Inspiration for a contemporary galley kitchen/diner in Paris with a double-bowl sink, flat-panel cabinets, blue cabinets, wood worktops, brown splashback, wood splashback, integrated appliances, medium hardwood flooring, an island, brown floors and brown worktops.
Inspiration for a contemporary galley kitchen/diner in Paris with a double-bowl sink, flat-panel cabinets, blue cabinets, wood worktops, brown splashback, wood splashback, integrated appliances, medium hardwood flooring, an island, brown floors and brown worktops.
Kitchen/Diner with Wood Splashback Ideas and Designs
11