Kitchen/Diner with Yellow Cabinets Ideas and Designs
Refine by:
Budget
Sort by:Popular Today
161 - 180 of 2,958 photos
Item 1 of 3
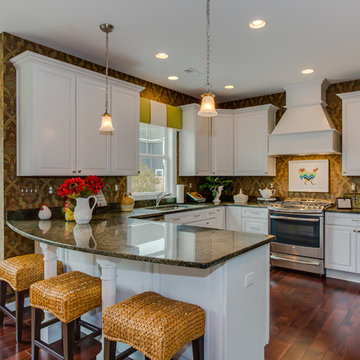
Burrus Model - Chef's Kitchen
Michael Pennello
Classic u-shaped kitchen/diner in Other with raised-panel cabinets, yellow cabinets, granite worktops, brown splashback, stainless steel appliances, dark hardwood flooring and a breakfast bar.
Classic u-shaped kitchen/diner in Other with raised-panel cabinets, yellow cabinets, granite worktops, brown splashback, stainless steel appliances, dark hardwood flooring and a breakfast bar.
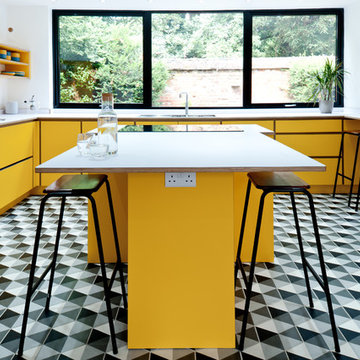
Additional breakfast bar at the end of the unit run.
Photographer: Altan Omer
Photo of a medium sized contemporary l-shaped kitchen/diner in London with flat-panel cabinets, yellow cabinets, laminate countertops, an island, white worktops, a double-bowl sink, stainless steel appliances and multi-coloured floors.
Photo of a medium sized contemporary l-shaped kitchen/diner in London with flat-panel cabinets, yellow cabinets, laminate countertops, an island, white worktops, a double-bowl sink, stainless steel appliances and multi-coloured floors.

Daylight from multiple directions, alongside yellow accents in the interior of cabinetry create a bright and inviting space, all while providing the practical benefit of well illuminated work surfaces.
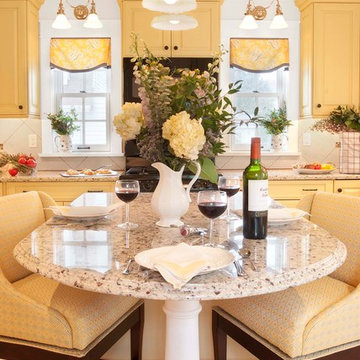
A new addition to this tiny bungalow accomodates a new kitchen featuring yellow cabinetry. Light and bright, the kitchen features historic reproduction lighting by Rejuvenation, and custom upholstered barstools by Ballard Designs. Interior design by Kristine Robinson of Robinson Interiors and photogrphy by Katrina Mojzesz
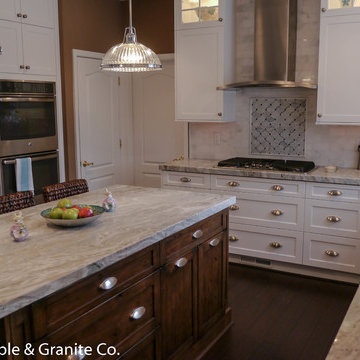
Joey Ganassa
Inspiration for a medium sized contemporary l-shaped kitchen/diner in DC Metro with a submerged sink, flat-panel cabinets, yellow cabinets, marble worktops, black splashback, stone tiled splashback, stainless steel appliances, dark hardwood flooring and multiple islands.
Inspiration for a medium sized contemporary l-shaped kitchen/diner in DC Metro with a submerged sink, flat-panel cabinets, yellow cabinets, marble worktops, black splashback, stone tiled splashback, stainless steel appliances, dark hardwood flooring and multiple islands.
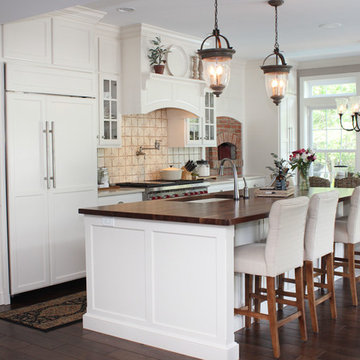
Painted kitchen featuring brick pizza oven. Large island with walnut counter-top. Photo by Justin and Elizabeth Taylor.
This is an example of a large traditional galley kitchen/diner in Wilmington with a submerged sink, shaker cabinets, yellow cabinets, quartz worktops, beige splashback, terracotta splashback, integrated appliances, dark hardwood flooring and an island.
This is an example of a large traditional galley kitchen/diner in Wilmington with a submerged sink, shaker cabinets, yellow cabinets, quartz worktops, beige splashback, terracotta splashback, integrated appliances, dark hardwood flooring and an island.
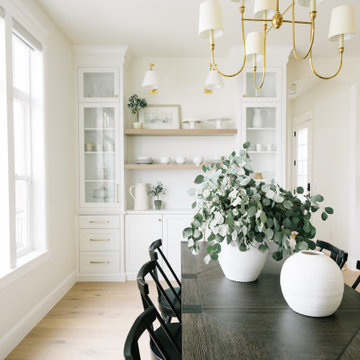
Inspiration for a traditional kitchen/diner in Salt Lake City with a belfast sink, shaker cabinets, yellow cabinets, quartz worktops, white splashback, integrated appliances, light hardwood flooring, multiple islands, beige floors and white worktops.
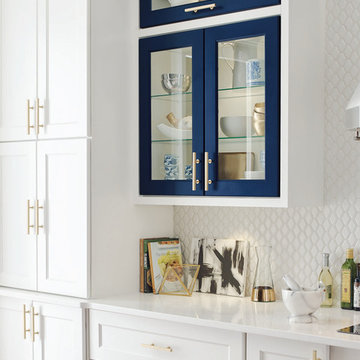
This is an example of a classic kitchen/diner in Other with beaded cabinets, an island, yellow cabinets, yellow splashback, stainless steel appliances and yellow worktops.

Luxury Vinyl Plank Flooring - MultiCore in color Appalachian Style Number MC-348
Photo of a medium sized classic u-shaped kitchen/diner in San Diego with a submerged sink, flat-panel cabinets, yellow cabinets, granite worktops, white splashback, black appliances, vinyl flooring and an island.
Photo of a medium sized classic u-shaped kitchen/diner in San Diego with a submerged sink, flat-panel cabinets, yellow cabinets, granite worktops, white splashback, black appliances, vinyl flooring and an island.
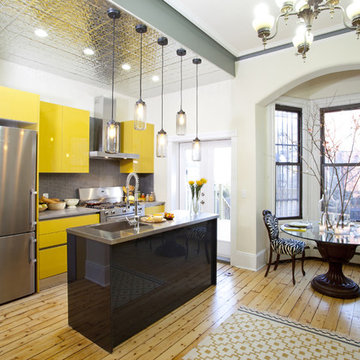
This kitchen started by removing a wall to open up a light and airy space for entertaining. Lacquer cabinets imported from Italy frame the room in clean lines and provide ample storage to kill clutter. The island sports a stainless steel top with an integrated sink and sprayer faucet. Soft pine floors are original to the house and bring century old warmth and character into the present day. A dropped section of tin ceiling was installed to delineate the cooking space and weave in another period feature. Photo by Chris Amaral
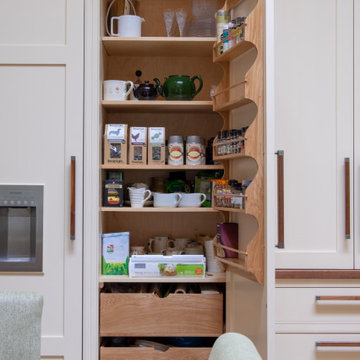
Beautiful handmade painted kitchen near Alresford Hampshire. Traditionally built from solid hardwood, 30mm thick doors, drawer fronts and frames. Trimmed with real oak interiors and walnut. Every unit was custom built to suit the client requirements. Not detail was missed.
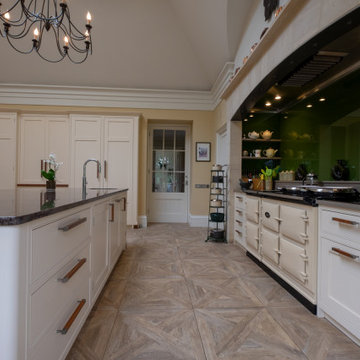
Beautiful handmade painted kitchen near Alresford Hampshire. Traditionally built from solid hardwood, 30mm thick doors, drawer fronts and frames. Trimmed with real oak interiors and walnut. Every unit was custom built to suit the client requirements. Not detail was missed.

Clean lines and a refined material palette transformed the Moss Hill House master bath into an open, light-filled space appropriate to its 1960 modern character.
Underlying the design is a thoughtful intent to maximize opportunities within the long narrow footprint. Minimizing project cost and disruption, fixture locations were generally maintained. All interior walls and existing soaking tub were removed, making room for a large walk-in shower. Large planes of glass provide definition and maintain desired openness, allowing daylight from clerestory windows to fill the space.
Light-toned finishes and large format tiles throughout offer an uncluttered vision. Polished marble “circles” provide textural contrast and small-scale detail, while an oak veneered vanity adds additional warmth.
In-floor radiant heat, reclaimed veneer, dimming controls, and ample daylighting are important sustainable features. This renovation converted a well-worn room into one with a modern functionality and a visual timelessness that will take it into the future.
Photographed by: place, inc
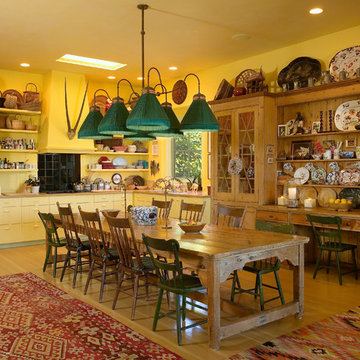
Kitchen and dining.
This is an example of an eclectic l-shaped kitchen/diner in Santa Barbara with flat-panel cabinets, yellow cabinets, black splashback and black appliances.
This is an example of an eclectic l-shaped kitchen/diner in Santa Barbara with flat-panel cabinets, yellow cabinets, black splashback and black appliances.
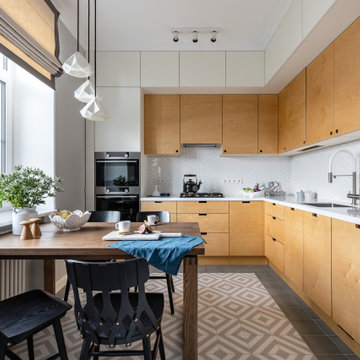
This is an example of a medium sized scandi l-shaped kitchen/diner in Saint Petersburg with flat-panel cabinets, yellow cabinets, composite countertops, white splashback, ceramic splashback, ceramic flooring, no island, grey floors and white worktops.
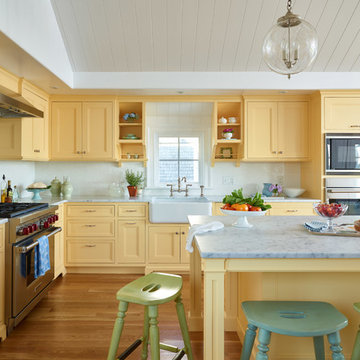
Design ideas for a coastal kitchen/diner in Boston with a belfast sink, yellow cabinets, marble worktops, white splashback, stone tiled splashback, integrated appliances, light hardwood flooring, an island, white worktops and recessed-panel cabinets.
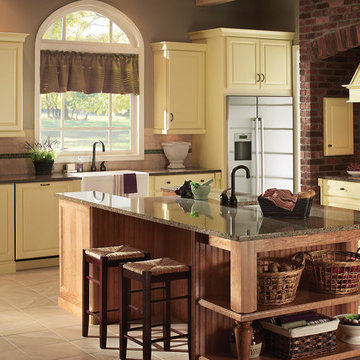
Inspiration for a medium sized l-shaped kitchen/diner in New York with an island, a belfast sink, yellow cabinets, granite worktops, beige splashback, ceramic splashback, stainless steel appliances, ceramic flooring and raised-panel cabinets.
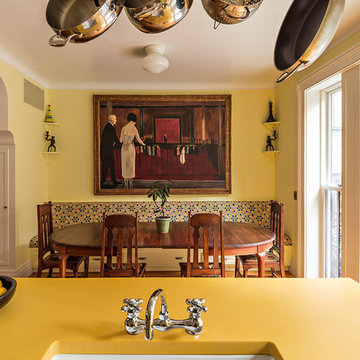
photography by Matthew Placek
This is an example of a medium sized traditional single-wall kitchen/diner in New York with a belfast sink, shaker cabinets, yellow cabinets, recycled glass countertops, white splashback, ceramic splashback, coloured appliances, medium hardwood flooring, an island and orange floors.
This is an example of a medium sized traditional single-wall kitchen/diner in New York with a belfast sink, shaker cabinets, yellow cabinets, recycled glass countertops, white splashback, ceramic splashback, coloured appliances, medium hardwood flooring, an island and orange floors.
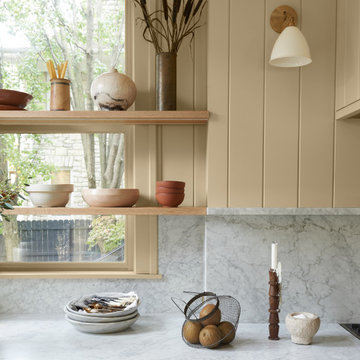
Farrow & Ball "Hay"
Carrara Marble counters, backsplash, and shelf
Medium sized traditional kitchen/diner in Columbus with shaker cabinets, yellow cabinets, marble worktops, grey splashback, marble splashback, white appliances, medium hardwood flooring, no island, brown floors and grey worktops.
Medium sized traditional kitchen/diner in Columbus with shaker cabinets, yellow cabinets, marble worktops, grey splashback, marble splashback, white appliances, medium hardwood flooring, no island, brown floors and grey worktops.
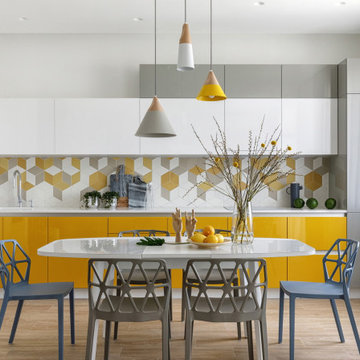
Designer: Ivan Pozdnyakov Foto: Alexander Volodin
Inspiration for a medium sized scandinavian single-wall kitchen/diner in Moscow with a submerged sink, flat-panel cabinets, yellow cabinets, engineered stone countertops, yellow splashback, ceramic splashback, white appliances, porcelain flooring, no island, beige floors and white worktops.
Inspiration for a medium sized scandinavian single-wall kitchen/diner in Moscow with a submerged sink, flat-panel cabinets, yellow cabinets, engineered stone countertops, yellow splashback, ceramic splashback, white appliances, porcelain flooring, no island, beige floors and white worktops.
Kitchen/Diner with Yellow Cabinets Ideas and Designs
9