Kitchen/Diner with Zinc Worktops Ideas and Designs
Refine by:
Budget
Sort by:Popular Today
21 - 40 of 198 photos
Item 1 of 3
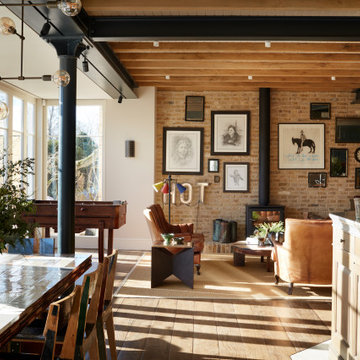
Exposed brick walls form a string feature of this kitchen space
Design ideas for a large rustic u-shaped kitchen/diner in London with a double-bowl sink, raised-panel cabinets, distressed cabinets, zinc worktops, white splashback, marble splashback, integrated appliances, dark hardwood flooring, an island, white floors, white worktops and exposed beams.
Design ideas for a large rustic u-shaped kitchen/diner in London with a double-bowl sink, raised-panel cabinets, distressed cabinets, zinc worktops, white splashback, marble splashback, integrated appliances, dark hardwood flooring, an island, white floors, white worktops and exposed beams.
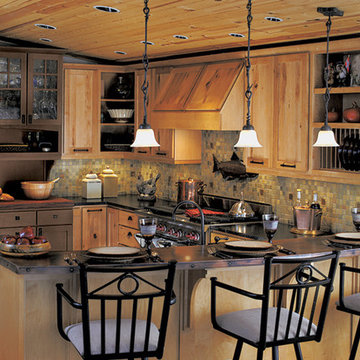
Design ideas for a medium sized u-shaped kitchen/diner in Seattle with shaker cabinets, light wood cabinets, zinc worktops, multi-coloured splashback, mosaic tiled splashback, stainless steel appliances, light hardwood flooring and an island.
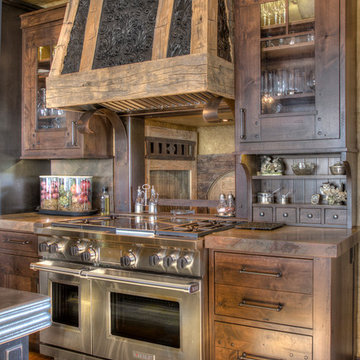
Large rustic l-shaped kitchen/diner in Minneapolis with a submerged sink, flat-panel cabinets, medium wood cabinets, zinc worktops, integrated appliances, medium hardwood flooring, an island and grey worktops.
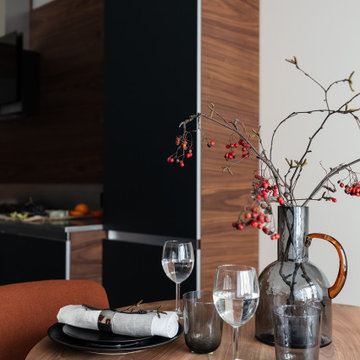
Inspiration for a small industrial u-shaped kitchen/diner in Saint Petersburg with a single-bowl sink, flat-panel cabinets, dark wood cabinets, zinc worktops, porcelain flooring, grey floors and grey worktops.
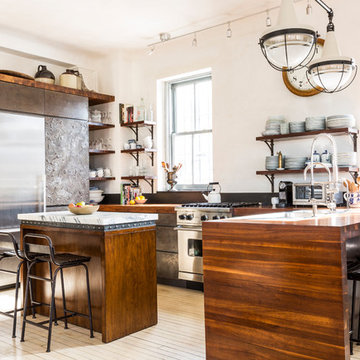
Lesley Unruh
Medium sized eclectic u-shaped kitchen/diner in New York with a double-bowl sink, open cabinets, dark wood cabinets, zinc worktops, brown splashback, wood splashback, stainless steel appliances, painted wood flooring, multiple islands and beige floors.
Medium sized eclectic u-shaped kitchen/diner in New York with a double-bowl sink, open cabinets, dark wood cabinets, zinc worktops, brown splashback, wood splashback, stainless steel appliances, painted wood flooring, multiple islands and beige floors.
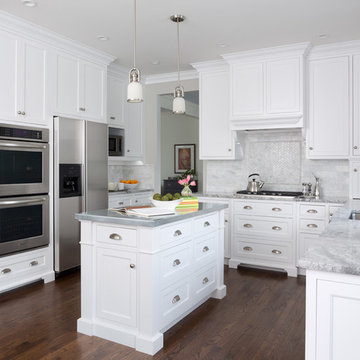
Design ideas for a medium sized traditional u-shaped kitchen/diner in Detroit with a submerged sink, shaker cabinets, white cabinets, zinc worktops, grey splashback, marble splashback, stainless steel appliances, medium hardwood flooring, an island and brown floors.
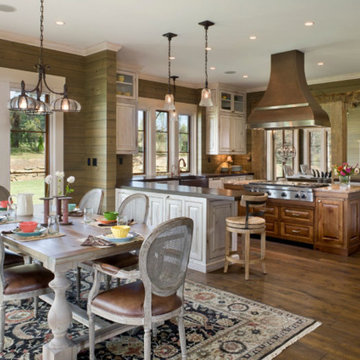
Inspiration for a large rural u-shaped kitchen/diner in Other with a belfast sink, raised-panel cabinets, distressed cabinets, zinc worktops, dark hardwood flooring and an island.
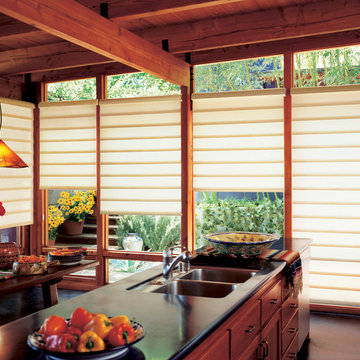
Inspiration for a medium sized galley kitchen/diner in New York with a double-bowl sink, shaker cabinets, medium wood cabinets, zinc worktops, stainless steel appliances, concrete flooring and an island.
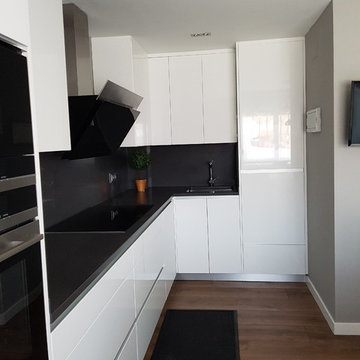
Reforma de una cocina en un Chalet de Majadahonda, Madrid.
Esta cocina está lacada en blanco, sin tiradores en los armarios.
La encimera de silestone en color gris oscuro con fregadero bajo encimera y el frente entre los muebles y la encimera forrado con su mismo material.
Incorpora un frigorífico americano y un lavavajillas integrado en alto, encima de una gaveta.
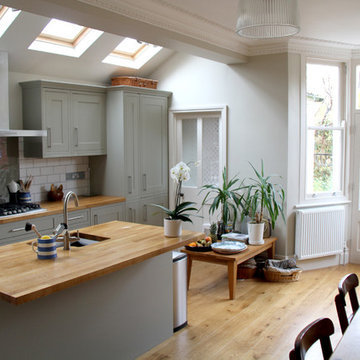
Opening up of existing rear addition with new side lean to extension. Steel beam supports all of structure above with no projecting piers.
Horrible 1970 windows and French doors to bay replaced with new double glazed sliding sash windows and French doors. New replica plaster cornice throughout.
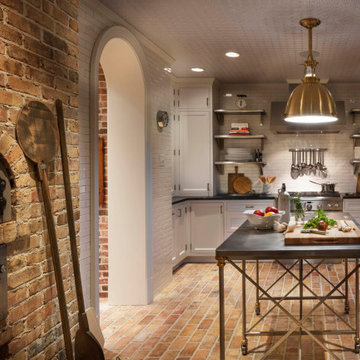
Located in the basement of this home, is a pizza kitchen built with a full brick oven, zinc countertops, custom cabinetry, and brick flooring.
Inspiration for an expansive classic l-shaped kitchen/diner in Baltimore with white cabinets, zinc worktops, white splashback, metro tiled splashback, stainless steel appliances, brick flooring, an island and black worktops.
Inspiration for an expansive classic l-shaped kitchen/diner in Baltimore with white cabinets, zinc worktops, white splashback, metro tiled splashback, stainless steel appliances, brick flooring, an island and black worktops.
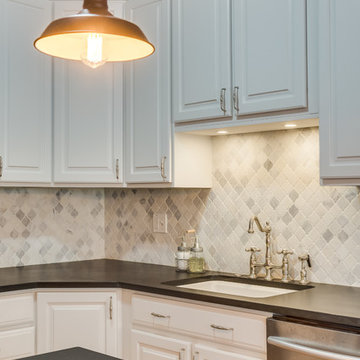
Design ideas for a medium sized classic u-shaped kitchen/diner in Chicago with a submerged sink, raised-panel cabinets, white cabinets, zinc worktops, multi-coloured splashback, porcelain splashback, stainless steel appliances, light hardwood flooring, a breakfast bar and brown floors.
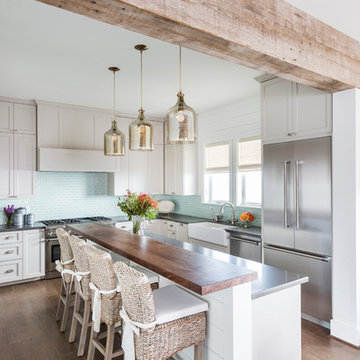
Photos by Julie Soefer
Photo of a beach style u-shaped kitchen/diner in Houston with a double-bowl sink, raised-panel cabinets, white cabinets, zinc worktops, blue splashback, ceramic splashback, stainless steel appliances, an island and dark hardwood flooring.
Photo of a beach style u-shaped kitchen/diner in Houston with a double-bowl sink, raised-panel cabinets, white cabinets, zinc worktops, blue splashback, ceramic splashback, stainless steel appliances, an island and dark hardwood flooring.
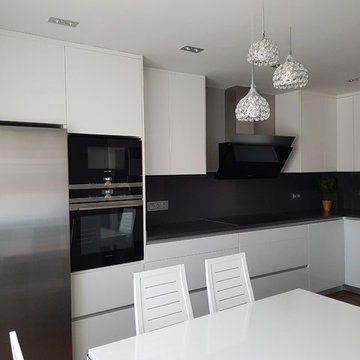
Reforma de una cocina en un Chalet de Majadahonda, Madrid.
Esta cocina está lacada en blanco, sin tiradores en los armarios.
La encimera de silestone en color gris oscuro con fregadero bajo encimera y el frente entre los muebles y la encimera forrado con su mismo material.
Incorpora un frigorífico americano y un lavavajillas integrado en alto, encima de una gaveta.
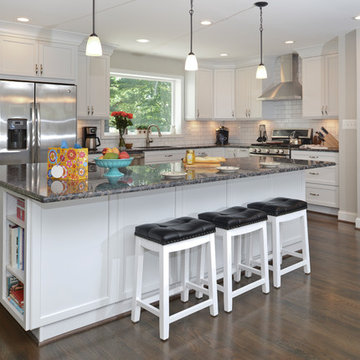
For this recently moved in military family, their old rambler home offered plenty of area for potential improvement. An entire new kitchen space was designed to create a greater feeling of family warmth.
It all started with gutting the old rundown kitchen. The kitchen space was cramped and disconnected from the rest of the main level. There was a large bearing wall separating the living room from the kitchen and the dining room.
A structure recessed beam was inserted into the attic space that enabled opening up of the entire main level. A large L-shaped island took over the wall placement giving a big work and storage space for the kitchen.
Installed wood flooring matched up with the remaining living space created a continuous seam-less main level.
By eliminating a side door and cutting through brick and block back wall, a large picture window was inserted to allow plenty of natural light into the kitchen.
Recessed and pendent lights also improved interior lighting.
By using offset cabinetry and a carefully selected granite slab to complement each other, a more soothing space was obtained to inspire cooking and entertaining. The fabulous new kitchen was completed with a new French door leading to the sun room.
This family is now very happy with the massive transformation, and are happy to join their new community.
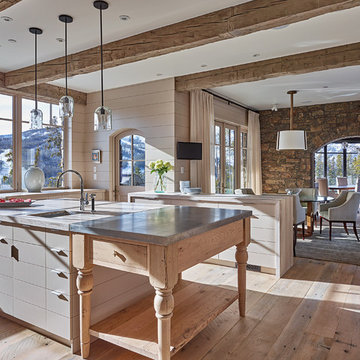
Large farmhouse u-shaped kitchen/diner in Other with a belfast sink, flat-panel cabinets, grey cabinets, zinc worktops, medium hardwood flooring and an island.
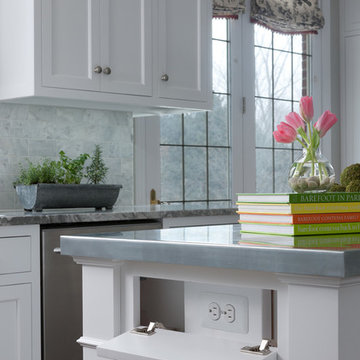
Design ideas for a medium sized classic u-shaped kitchen/diner in Detroit with a submerged sink, shaker cabinets, white cabinets, zinc worktops, grey splashback, marble splashback, stainless steel appliances, medium hardwood flooring, an island and brown floors.
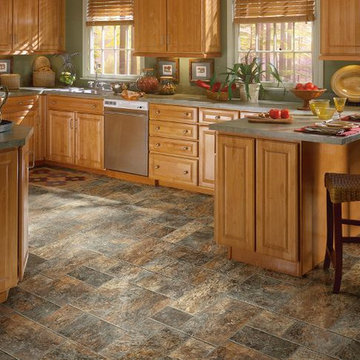
Inspiration for a medium sized classic u-shaped kitchen/diner in Kansas City with a built-in sink, raised-panel cabinets, light wood cabinets, zinc worktops, vinyl flooring and an island.
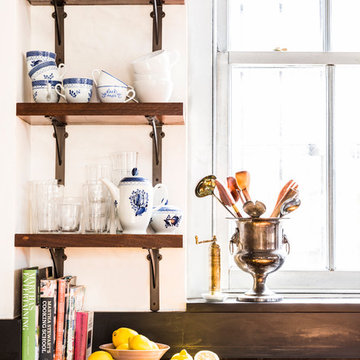
Lesley Unruh
Design ideas for a medium sized eclectic u-shaped kitchen/diner in New York with a double-bowl sink, open cabinets, dark wood cabinets, zinc worktops, brown splashback, wood splashback, stainless steel appliances, painted wood flooring, multiple islands and beige floors.
Design ideas for a medium sized eclectic u-shaped kitchen/diner in New York with a double-bowl sink, open cabinets, dark wood cabinets, zinc worktops, brown splashback, wood splashback, stainless steel appliances, painted wood flooring, multiple islands and beige floors.
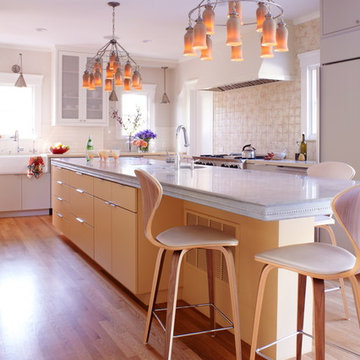
An expansive, custom kitchen perfect for cooking, eating, entertaining and managing an active family life. No detail was overlooked including the 14' zinc island, bespoke tile, and custom cabinets and light fixtures. Cherner molded plywood bar stools. The result: fresh and fabulous!
Photo Credit: Greg West
Kitchen/Diner with Zinc Worktops Ideas and Designs
2